Farmhouse Kitchen with Wood Countertops and Terra-Cotta Backsplash Ideas
Refine by:
Budget
Sort by:Popular Today
1 - 20 of 24 photos
Item 1 of 4

Our major goal was to have the ‘kitchen addition’, keep the authentic Spanish Revival style in this 1929 home.
Example of a large farmhouse u-shaped porcelain tile eat-in kitchen design in San Diego with an undermount sink, raised-panel cabinets, green cabinets, wood countertops, terra-cotta backsplash, stainless steel appliances and an island
Example of a large farmhouse u-shaped porcelain tile eat-in kitchen design in San Diego with an undermount sink, raised-panel cabinets, green cabinets, wood countertops, terra-cotta backsplash, stainless steel appliances and an island

Architect: Michelle Penn, AIA Reminiscent of a farmhouse with simple lines and color, but yet a modern look influenced by the homeowner's Danish roots. This very compact home uses passive green building techniques. It is also wheelchair accessible and includes a elevator. We included an area to hang hats and jackets when coming in from the garage. The lower one works perfectly from a wheelchair. The owner loves to prep for meals so we designed a lower counter area for a wheelchair to simply pull up. Photo Credit: Dave Thiel
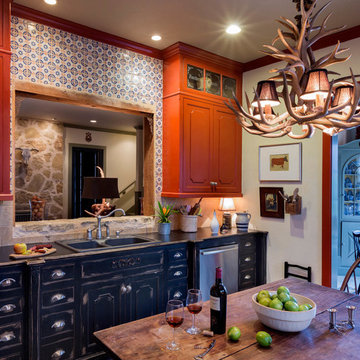
Gary Logan
Inspiration for a mid-sized cottage u-shaped medium tone wood floor kitchen remodel in Dallas with a double-bowl sink, raised-panel cabinets, distressed cabinets, wood countertops, multicolored backsplash, terra-cotta backsplash and stainless steel appliances
Inspiration for a mid-sized cottage u-shaped medium tone wood floor kitchen remodel in Dallas with a double-bowl sink, raised-panel cabinets, distressed cabinets, wood countertops, multicolored backsplash, terra-cotta backsplash and stainless steel appliances
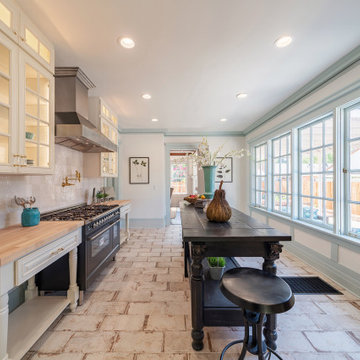
Huge cottage ceramic tile and beige floor enclosed kitchen photo in Orange County with a farmhouse sink, glass-front cabinets, white cabinets, wood countertops, white backsplash, terra-cotta backsplash, stainless steel appliances, an island and brown countertops
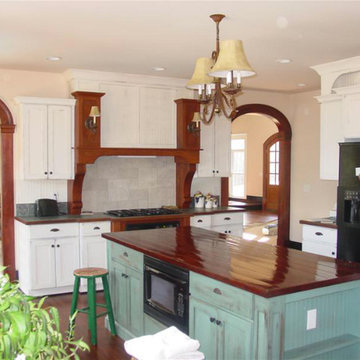
Example of a mid-sized cottage l-shaped dark wood floor eat-in kitchen design in Atlanta with raised-panel cabinets, white cabinets, wood countertops, beige backsplash, terra-cotta backsplash, black appliances and an island
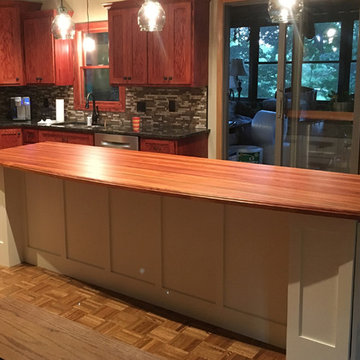
Armani Fine Woodworking Brazilian Cherry Butcher Block Countertop with Monocoat Finish. Armanifinewoodworking.com. Custom Made-to-Order. Shipped Nationwide.

Huge farmhouse medium tone wood floor and brown floor eat-in kitchen photo in Austin with a farmhouse sink, shaker cabinets, beige cabinets, wood countertops, brown countertops, white backsplash, terra-cotta backsplash, paneled appliances and an island
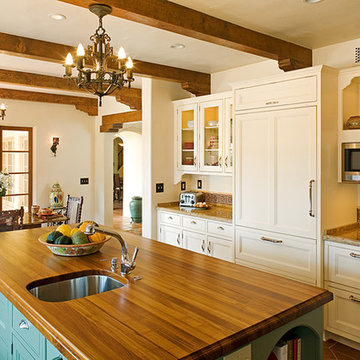
Our major goal was to have the ‘kitchen addition’, keep the authentic Spanish Revival style in this 1929 home.
Large country u-shaped porcelain tile eat-in kitchen photo in San Diego with recessed-panel cabinets, white cabinets, wood countertops, multicolored backsplash, terra-cotta backsplash, paneled appliances and an island
Large country u-shaped porcelain tile eat-in kitchen photo in San Diego with recessed-panel cabinets, white cabinets, wood countertops, multicolored backsplash, terra-cotta backsplash, paneled appliances and an island
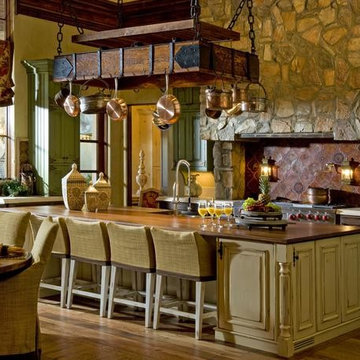
www.SheBuildsIt.com
Victoria Martoccia Custom Homes
Open concept kitchen - country open concept kitchen idea in Orlando with a farmhouse sink, distressed cabinets, wood countertops, multicolored backsplash, terra-cotta backsplash and paneled appliances
Open concept kitchen - country open concept kitchen idea in Orlando with a farmhouse sink, distressed cabinets, wood countertops, multicolored backsplash, terra-cotta backsplash and paneled appliances
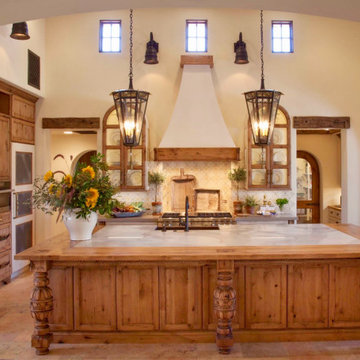
Italian farmhouse custom kitchen complete with hand carved wood details, flush marble island and quartz counter surfaces, faux finish cabinetry, clay ceiling and wall details, wolf, subzero and Miele appliances and custom light fixtures.
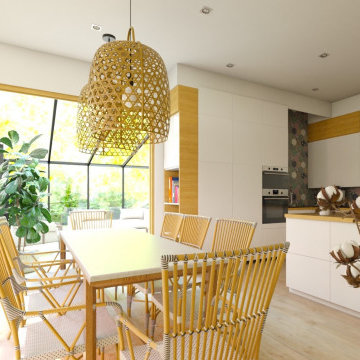
Cottage laminate floor and beige floor eat-in kitchen photo in Nice with a single-bowl sink, beaded inset cabinets, white cabinets, wood countertops, green backsplash, terra-cotta backsplash, paneled appliances, an island and beige countertops
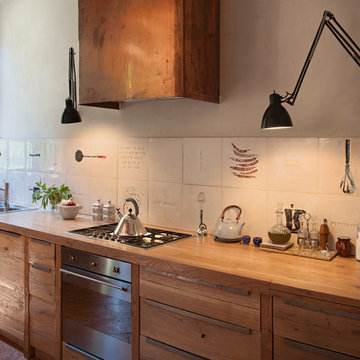
ph. Aurora di Girolamo
Inspiration for a large farmhouse single-wall brick floor open concept kitchen remodel in Other with flat-panel cabinets, medium tone wood cabinets, wood countertops, beige backsplash, terra-cotta backsplash and paneled appliances
Inspiration for a large farmhouse single-wall brick floor open concept kitchen remodel in Other with flat-panel cabinets, medium tone wood cabinets, wood countertops, beige backsplash, terra-cotta backsplash and paneled appliances
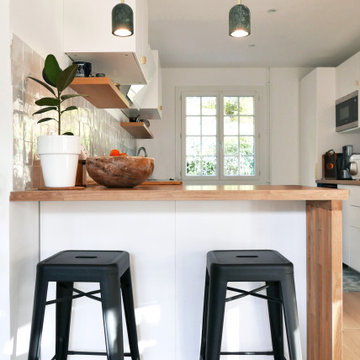
Projet de conception et rénovation d'une petite cuisine et entrée.
Tout l'enjeu de ce projet était de créer une transition entre les différents espaces.
Nous avons usé d'astuces pour permettre l'installation d'un meuble d'entrée, d'un plan snack tout en créant une harmonie générale sans cloisonner ni compromettre la circulation. Les zones sont définies grâce à l'association de deux carrelages au sol et grâce à la pose de claustras en bois massif créant un fil conducteur.
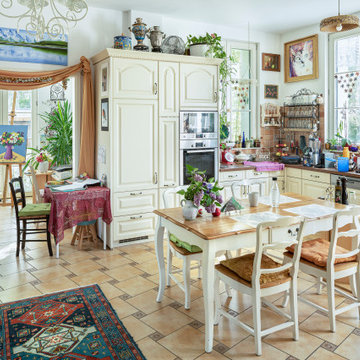
Die Landhausküche ist geräumig und gemütlich. Warme Töne und Holzelemente strahlen die heimelige Atmosphäre aus. Hier kocht und backt jeder gern.
Inspiration for a large farmhouse l-shaped terra-cotta tile and brown floor eat-in kitchen remodel in Berlin with a double-bowl sink, beaded inset cabinets, white cabinets, wood countertops, brown backsplash, terra-cotta backsplash, stainless steel appliances and brown countertops
Inspiration for a large farmhouse l-shaped terra-cotta tile and brown floor eat-in kitchen remodel in Berlin with a double-bowl sink, beaded inset cabinets, white cabinets, wood countertops, brown backsplash, terra-cotta backsplash, stainless steel appliances and brown countertops
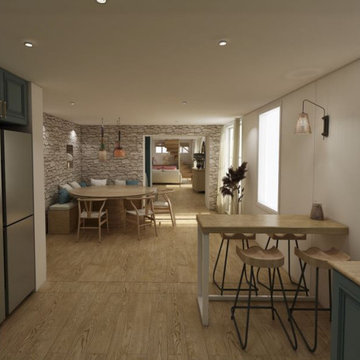
Cuisine avec 2 couleurs, le bleu se retrouve dans le bas afin de ne pas alourdir visuellement les lieux, car la hauteur sous-plafond est assez basse.
Une banquette sur-mesure a été créée avec de nombreux rangements.
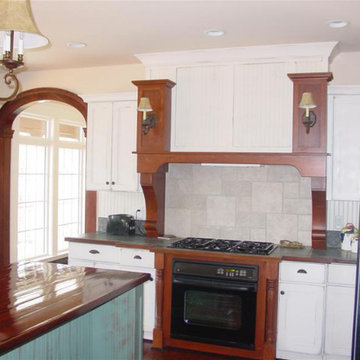
Inspiration for a mid-sized farmhouse l-shaped dark wood floor eat-in kitchen remodel in Atlanta with raised-panel cabinets, white cabinets, wood countertops, beige backsplash, terra-cotta backsplash, black appliances and an island
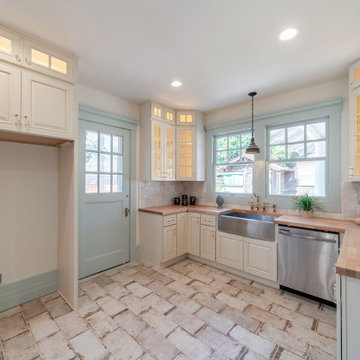
Enclosed kitchen - huge farmhouse ceramic tile and beige floor enclosed kitchen idea in Orange County with a farmhouse sink, glass-front cabinets, white cabinets, wood countertops, white backsplash, terra-cotta backsplash, stainless steel appliances, an island and brown countertops
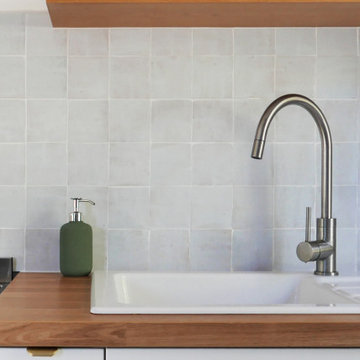
Projet de conception et rénovation d'une petite cuisine et entrée.
Tout l'enjeu de ce projet était de créer une transition entre les différents espaces.
Nous avons usé d'astuces pour permettre l'installation d'un meuble d'entrée, d'un plan snack tout en créant une harmonie générale sans cloisonner ni compromettre la circulation. Les zones sont définies grâce à l'association de deux carrelages au sol et grâce à la pose de claustras en bois massif créant un fil conducteur.
Farmhouse Kitchen with Wood Countertops and Terra-Cotta Backsplash Ideas
1





