Farmhouse Limestone Floor Kitchen Ideas
Refine by:
Budget
Sort by:Popular Today
1 - 20 of 985 photos
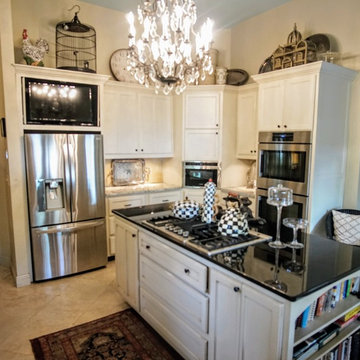
J. Frank Robbins
Eat-in kitchen - huge country limestone floor and beige floor eat-in kitchen idea in Miami with a farmhouse sink, raised-panel cabinets, white cabinets, granite countertops, white backsplash, limestone backsplash, stainless steel appliances, an island and white countertops
Eat-in kitchen - huge country limestone floor and beige floor eat-in kitchen idea in Miami with a farmhouse sink, raised-panel cabinets, white cabinets, granite countertops, white backsplash, limestone backsplash, stainless steel appliances, an island and white countertops
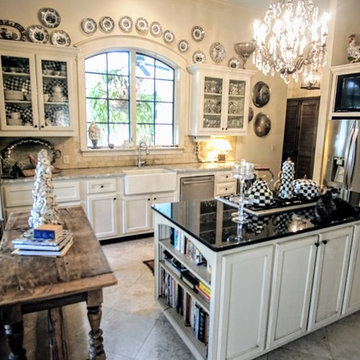
J. Frank Robbins
Eat-in kitchen - huge farmhouse limestone floor and beige floor eat-in kitchen idea in Miami with a farmhouse sink, raised-panel cabinets, white cabinets, granite countertops, white backsplash, limestone backsplash, stainless steel appliances, an island and white countertops
Eat-in kitchen - huge farmhouse limestone floor and beige floor eat-in kitchen idea in Miami with a farmhouse sink, raised-panel cabinets, white cabinets, granite countertops, white backsplash, limestone backsplash, stainless steel appliances, an island and white countertops

Modern Farmhouse Kitchen
Photo by Laura Moss
Kitchen - large country l-shaped limestone floor and black floor kitchen idea in New York with a farmhouse sink, recessed-panel cabinets, gray cabinets, marble countertops, yellow backsplash, ceramic backsplash, an island and stainless steel appliances
Kitchen - large country l-shaped limestone floor and black floor kitchen idea in New York with a farmhouse sink, recessed-panel cabinets, gray cabinets, marble countertops, yellow backsplash, ceramic backsplash, an island and stainless steel appliances
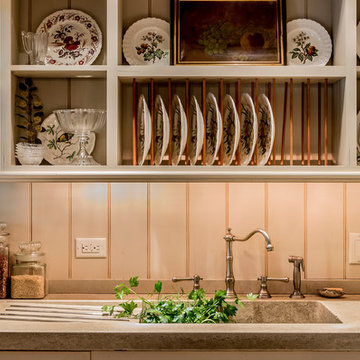
Integrated concrete sink and counter top
Eat-in kitchen - small country galley limestone floor eat-in kitchen idea in Chicago with an integrated sink, raised-panel cabinets, black cabinets, concrete countertops, white backsplash, paneled appliances and an island
Eat-in kitchen - small country galley limestone floor eat-in kitchen idea in Chicago with an integrated sink, raised-panel cabinets, black cabinets, concrete countertops, white backsplash, paneled appliances and an island
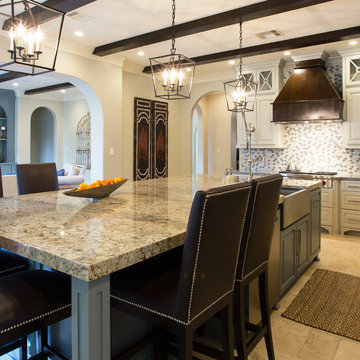
A colossal rectangular island defines this kitchen as the main gathering place for families and friends. 2" thick mitered edge granite countertops around the perimeter of the kitchen are interspersed with a gray contrasting island.
Inspiration for a traditional u-shaped eat-in kitchen in Houston Metro with a farmhouse sink, binset cabinets, white cabinets, granite countertops, harringbone backsplash, charging stations and stainless steel appliances. — Houzz
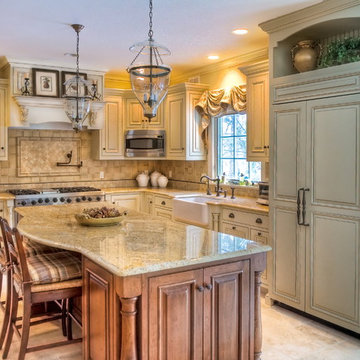
Mid-sized cottage l-shaped limestone floor eat-in kitchen photo in New York with a farmhouse sink, raised-panel cabinets, distressed cabinets, granite countertops, beige backsplash, ceramic backsplash, stainless steel appliances and an island
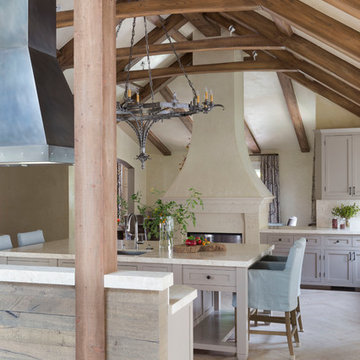
An elegant country estate of large scale rooms blending into one another enlivens this family home. Custom wood paneling, and custom designed lighting features create dramatic effects which enhance the layers of luminous fabrics and luxurious silk rugs on rustic oak floors.
Exposed beams and trusses in the gourmet chefs kitchen and family room create height,scale and balance. A custom designed hood over the range mirrors the custom designed plastered fireplace in the kitchen adding to the sense of scale and balance in this wonderful home.
Photography by: David Duncan Livingston
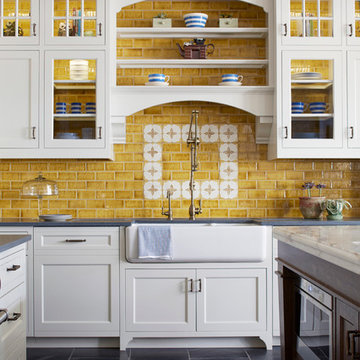
Main Sink in Modern Farmhouse Kitchen. Waterstone faucet & Instant Hot, Black Limestone floor, quartersawn oak island.
Eat-in kitchen - large cottage l-shaped limestone floor and black floor eat-in kitchen idea in New York with a farmhouse sink, recessed-panel cabinets, marble countertops, yellow backsplash, ceramic backsplash, an island, stainless steel appliances and white cabinets
Eat-in kitchen - large cottage l-shaped limestone floor and black floor eat-in kitchen idea in New York with a farmhouse sink, recessed-panel cabinets, marble countertops, yellow backsplash, ceramic backsplash, an island, stainless steel appliances and white cabinets
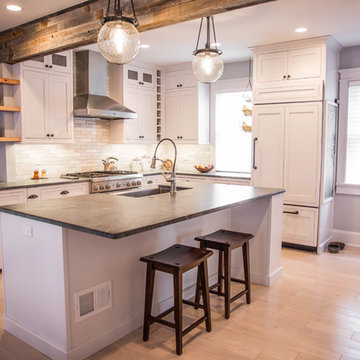
Vanessa Guevara Photography
Inspiration for a mid-sized cottage l-shaped limestone floor eat-in kitchen remodel in Philadelphia with a farmhouse sink, shaker cabinets, white cabinets, soapstone countertops, ceramic backsplash, stainless steel appliances and an island
Inspiration for a mid-sized cottage l-shaped limestone floor eat-in kitchen remodel in Philadelphia with a farmhouse sink, shaker cabinets, white cabinets, soapstone countertops, ceramic backsplash, stainless steel appliances and an island
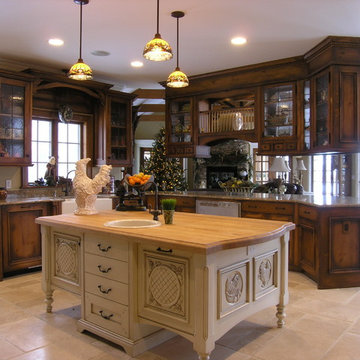
Eat-in kitchen - farmhouse u-shaped limestone floor eat-in kitchen idea in Detroit with a farmhouse sink, recessed-panel cabinets, medium tone wood cabinets, granite countertops, multicolored backsplash, stone slab backsplash, paneled appliances and an island
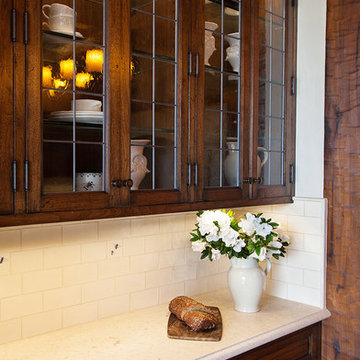
Old World European, Country Cottage. Three separate cottages make up this secluded village over looking a private lake in an old German, English, and French stone villa style. Hand scraped arched trusses, wide width random walnut plank flooring, distressed dark stained raised panel cabinetry, and hand carved moldings make these traditional buildings look like they have been here for 100s of years. Newly built of old materials, and old traditional building methods, including arched planked doors, leathered stone counter tops, stone entry, wrought iron straps, and metal beam straps. The Lake House is the first, a Tudor style cottage with a slate roof, 2 bedrooms, view filled living room open to the dining area, all overlooking the lake. European fantasy cottage with hand hewn beams, exposed curved trusses and scraped walnut floors, carved moldings, steel straps, wrought iron lighting and real stone arched fireplace. Dining area next to kitchen in the English Country Cottage. Handscraped walnut random width floors, curved exposed trusses. Wrought iron hardware. The Carriage Home fills in when the kids come home to visit, and holds the garage for the whole idyllic village. This cottage features 2 bedrooms with on suite baths, a large open kitchen, and an warm, comfortable and inviting great room. All overlooking the lake. The third structure is the Wheel House, running a real wonderful old water wheel, and features a private suite upstairs, and a work space downstairs. All homes are slightly different in materials and color, including a few with old terra cotta roofing. Project Location: Ojai, California. Project designed by Maraya Interior Design. From their beautiful resort town of Ojai, they serve clients in Montecito, Hope Ranch, Malibu and Calabasas, across the tri-county area of Santa Barbara, Ventura and Los Angeles, south to Hidden Hills.
Christopher Painter, contractor
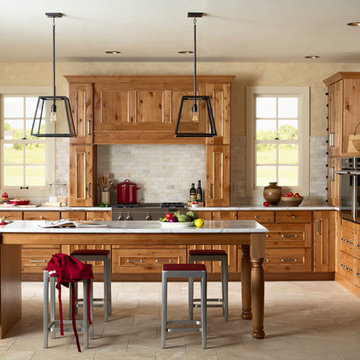
Mid-sized farmhouse l-shaped limestone floor open concept kitchen photo in Orange County with beaded inset cabinets, white cabinets, granite countertops, blue backsplash, stone tile backsplash, stainless steel appliances and an island
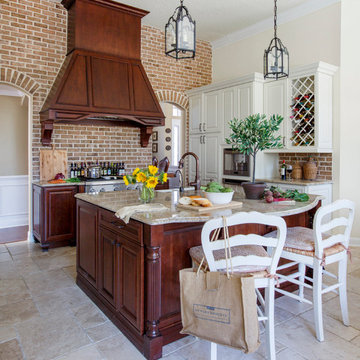
Inspiration for a large farmhouse single-wall limestone floor eat-in kitchen remodel in Jacksonville with raised-panel cabinets, dark wood cabinets, granite countertops, red backsplash, brick backsplash, an island, a farmhouse sink and stainless steel appliances
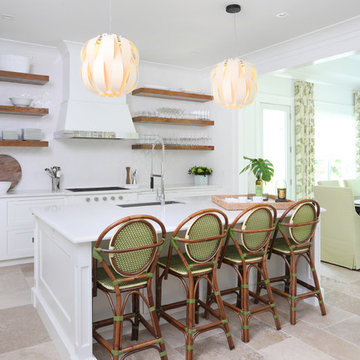
Photographer- Katrina Wittkamp/
Architect- Visbeen Architects/
Builder- Homes By True North/
Interior Designer- L Rose Interior Design
Inspiration for a large cottage u-shaped limestone floor and beige floor open concept kitchen remodel in Grand Rapids with an undermount sink, raised-panel cabinets, white cabinets, quartz countertops, white backsplash, stone tile backsplash, stainless steel appliances, an island and white countertops
Inspiration for a large cottage u-shaped limestone floor and beige floor open concept kitchen remodel in Grand Rapids with an undermount sink, raised-panel cabinets, white cabinets, quartz countertops, white backsplash, stone tile backsplash, stainless steel appliances, an island and white countertops
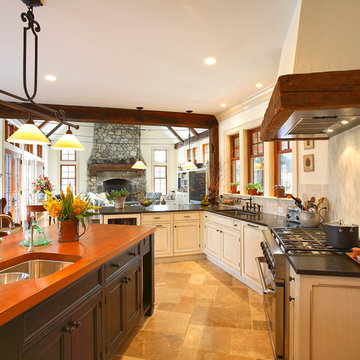
Olson Photographic, Killingworth, CT.
Cottage limestone floor kitchen photo in New York with recessed-panel cabinets, dark wood cabinets, wood countertops, beige backsplash, stone tile backsplash, stainless steel appliances and an island
Cottage limestone floor kitchen photo in New York with recessed-panel cabinets, dark wood cabinets, wood countertops, beige backsplash, stone tile backsplash, stainless steel appliances and an island
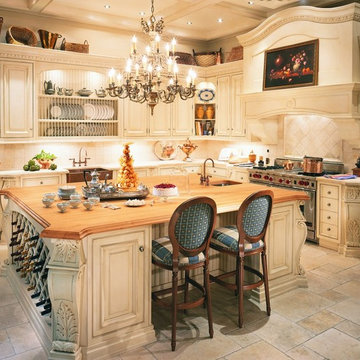
Inspiration for a large cottage u-shaped limestone floor kitchen pantry remodel in Other with a farmhouse sink, recessed-panel cabinets, light wood cabinets, granite countertops, multicolored backsplash, stone tile backsplash, stainless steel appliances and an island
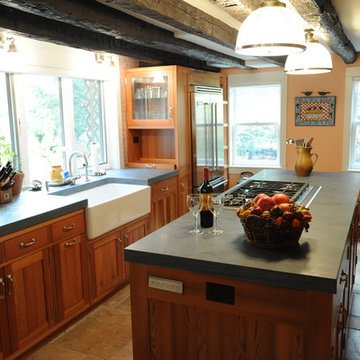
Inspiration for a country limestone floor kitchen remodel in New York with a farmhouse sink, shaker cabinets, medium tone wood cabinets, soapstone countertops, stainless steel appliances and an island
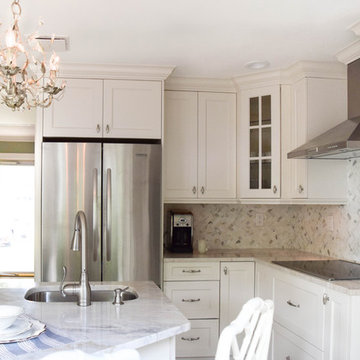
Ally Young
Inspiration for a small farmhouse u-shaped limestone floor eat-in kitchen remodel in New York with a drop-in sink, recessed-panel cabinets, white cabinets, quartzite countertops, gray backsplash, stone tile backsplash, stainless steel appliances and an island
Inspiration for a small farmhouse u-shaped limestone floor eat-in kitchen remodel in New York with a drop-in sink, recessed-panel cabinets, white cabinets, quartzite countertops, gray backsplash, stone tile backsplash, stainless steel appliances and an island
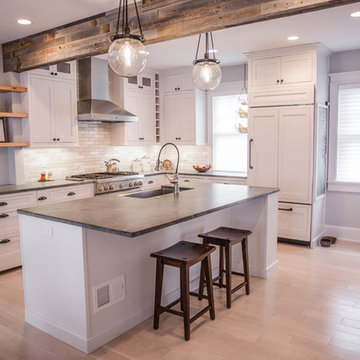
Vanessa Guevara Photography
Example of a mid-sized cottage l-shaped limestone floor eat-in kitchen design in Philadelphia with a farmhouse sink, shaker cabinets, white cabinets, soapstone countertops, ceramic backsplash, stainless steel appliances and an island
Example of a mid-sized cottage l-shaped limestone floor eat-in kitchen design in Philadelphia with a farmhouse sink, shaker cabinets, white cabinets, soapstone countertops, ceramic backsplash, stainless steel appliances and an island
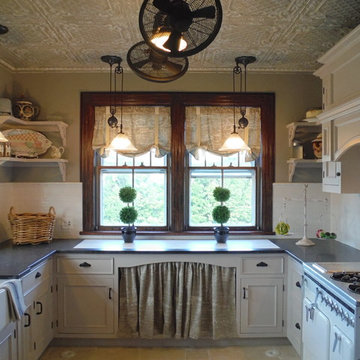
Susan Rosenthal
Example of a mid-sized country u-shaped limestone floor kitchen design in New York with a farmhouse sink, recessed-panel cabinets, white cabinets, soapstone countertops, white backsplash, ceramic backsplash, white appliances and no island
Example of a mid-sized country u-shaped limestone floor kitchen design in New York with a farmhouse sink, recessed-panel cabinets, white cabinets, soapstone countertops, white backsplash, ceramic backsplash, white appliances and no island
Farmhouse Limestone Floor Kitchen Ideas
1





