Farmhouse Slate Floor Kitchen Ideas
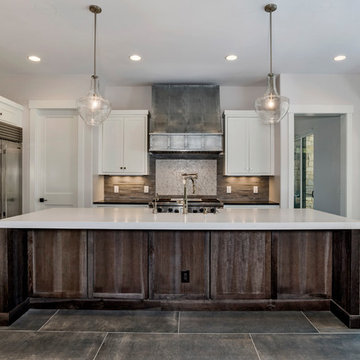
Example of a mid-sized country l-shaped slate floor and gray floor open concept kitchen design in Denver with a farmhouse sink, beaded inset cabinets, white cabinets, solid surface countertops, gray backsplash, stone tile backsplash, stainless steel appliances, an island and white countertops

When these homeowners first approached me to help them update their kitchen, the first thing that came to mind was to open it up. The house was over 70 years old and the kitchen was a small boxed in area, that did not connect well to the large addition on the back of the house. Removing the former exterior, load bearinig, wall opened the space up dramatically. Then, I relocated the sink to the new peninsula and the range to the outside wall. New windows were added to flank the range. The homeowner is an architect and designed the stunning hood that is truly the focal point of the room. The shiplap island is a complex work that hides 3 drawers and spice storage. The original slate floors have radiant heat under them and needed to remain. The new greige cabinet color, with the accent of the dark grayish green on the custom furnuture piece and hutch, truly compiment the floor tones. Added features such as the wood beam that hides the support over the peninsula and doorway helped warm up the space. There is also a feature wall of stained shiplap that ties in the wood beam and ship lap details on the island.

Country u-shaped slate floor eat-in kitchen photo in Grand Rapids with a farmhouse sink, flat-panel cabinets, distressed cabinets, soapstone countertops, multicolored backsplash, terra-cotta backsplash, paneled appliances and a peninsula

Ken Gutmaker
Kitchen - cottage slate floor kitchen idea in Minneapolis with a farmhouse sink and slate backsplash
Kitchen - cottage slate floor kitchen idea in Minneapolis with a farmhouse sink and slate backsplash

Example of a mid-sized country u-shaped slate floor and multicolored floor eat-in kitchen design in New York with a farmhouse sink, shaker cabinets, green cabinets, quartz countertops, white backsplash, quartz backsplash, stainless steel appliances, no island and white countertops

Mustard color cabinets with copper and teak countertops. Basque slate floor from Ann Sacks Tile. Project Location Batavia, IL
Inspiration for a small country galley slate floor enclosed kitchen remodel in Chicago with a farmhouse sink, yellow cabinets, copper countertops, yellow backsplash, paneled appliances, no island, shaker cabinets and red countertops
Inspiration for a small country galley slate floor enclosed kitchen remodel in Chicago with a farmhouse sink, yellow cabinets, copper countertops, yellow backsplash, paneled appliances, no island, shaker cabinets and red countertops

Kimberly Muto
Eat-in kitchen - large cottage slate floor and black floor eat-in kitchen idea in New York with an island, an undermount sink, recessed-panel cabinets, white cabinets, quartz countertops, gray backsplash, marble backsplash and stainless steel appliances
Eat-in kitchen - large cottage slate floor and black floor eat-in kitchen idea in New York with an island, an undermount sink, recessed-panel cabinets, white cabinets, quartz countertops, gray backsplash, marble backsplash and stainless steel appliances

Kitchen Renovation, concrete countertops, herringbone slate flooring, and open shelving over the sink make the space cozy and functional. Handmade mosaic behind the sink that adds character to the home.
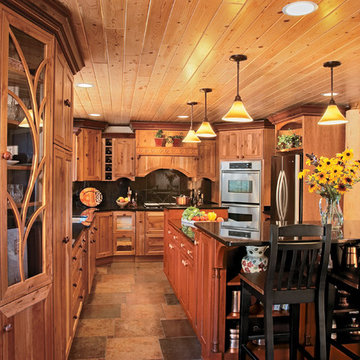
Crystal Cabinets
Example of a mid-sized cottage u-shaped slate floor and multicolored floor eat-in kitchen design in Other with an undermount sink, shaker cabinets, medium tone wood cabinets, granite countertops, black backsplash, stainless steel appliances and an island
Example of a mid-sized cottage u-shaped slate floor and multicolored floor eat-in kitchen design in Other with an undermount sink, shaker cabinets, medium tone wood cabinets, granite countertops, black backsplash, stainless steel appliances and an island
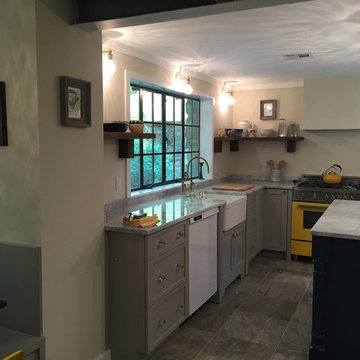
Meeka Vanderwal
Small cottage slate floor open concept kitchen photo in New York with a farmhouse sink, shaker cabinets, gray cabinets, marble countertops, beige backsplash, stone slab backsplash, colored appliances and an island
Small cottage slate floor open concept kitchen photo in New York with a farmhouse sink, shaker cabinets, gray cabinets, marble countertops, beige backsplash, stone slab backsplash, colored appliances and an island
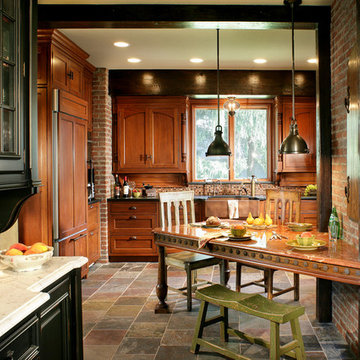
Bergen County, NJ - Farmhouse - Kitchen Designed by The Hammer & Nail Inc.
Photography by Peter Rymwid
http://thehammerandnail.com
#BartLidsky #HNdesigns #KitchenDesign
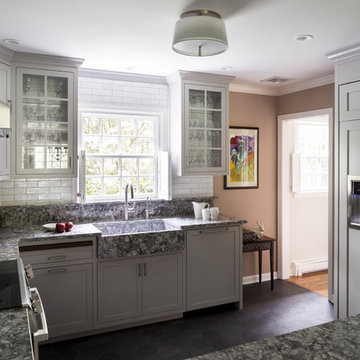
Tim Lenz
Example of a small country u-shaped slate floor and black floor eat-in kitchen design in New York with a farmhouse sink, recessed-panel cabinets, gray cabinets, quartzite countertops, white backsplash, ceramic backsplash, stainless steel appliances and an island
Example of a small country u-shaped slate floor and black floor eat-in kitchen design in New York with a farmhouse sink, recessed-panel cabinets, gray cabinets, quartzite countertops, white backsplash, ceramic backsplash, stainless steel appliances and an island
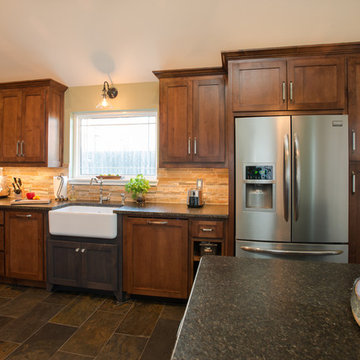
Sonja Quintero
Inspiration for a huge cottage u-shaped slate floor and brown floor eat-in kitchen remodel in Dallas with a farmhouse sink, shaker cabinets, medium tone wood cabinets, granite countertops, beige backsplash, stone tile backsplash, stainless steel appliances and an island
Inspiration for a huge cottage u-shaped slate floor and brown floor eat-in kitchen remodel in Dallas with a farmhouse sink, shaker cabinets, medium tone wood cabinets, granite countertops, beige backsplash, stone tile backsplash, stainless steel appliances and an island
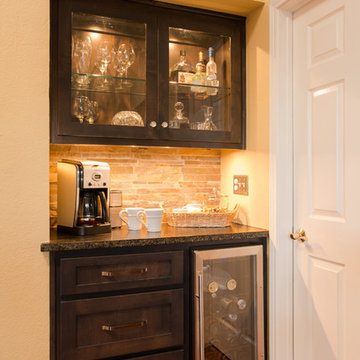
Sonja Quintero
Example of a huge cottage u-shaped slate floor and brown floor eat-in kitchen design in Dallas with a farmhouse sink, shaker cabinets, medium tone wood cabinets, granite countertops, beige backsplash, stone tile backsplash, stainless steel appliances and an island
Example of a huge cottage u-shaped slate floor and brown floor eat-in kitchen design in Dallas with a farmhouse sink, shaker cabinets, medium tone wood cabinets, granite countertops, beige backsplash, stone tile backsplash, stainless steel appliances and an island
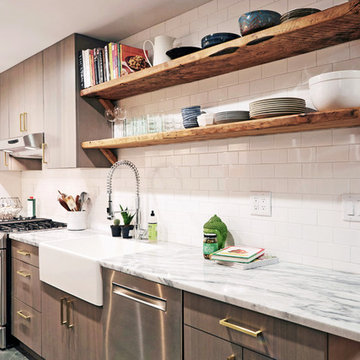
Richard Cordero
Example of a small country galley slate floor enclosed kitchen design in New York with a farmhouse sink, flat-panel cabinets, gray cabinets, quartzite countertops, white backsplash, subway tile backsplash, stainless steel appliances and no island
Example of a small country galley slate floor enclosed kitchen design in New York with a farmhouse sink, flat-panel cabinets, gray cabinets, quartzite countertops, white backsplash, subway tile backsplash, stainless steel appliances and no island
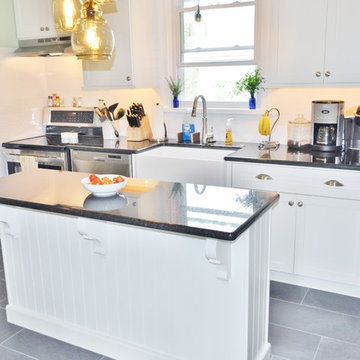
colella construction inc
Example of a small cottage single-wall slate floor eat-in kitchen design in Philadelphia with a farmhouse sink, shaker cabinets, white cabinets, granite countertops, stainless steel appliances and an island
Example of a small cottage single-wall slate floor eat-in kitchen design in Philadelphia with a farmhouse sink, shaker cabinets, white cabinets, granite countertops, stainless steel appliances and an island

A 1960's bungalow with the original plywood kitchen, did not meet the needs of a Louisiana professional who wanted a country-house inspired kitchen. The result is an intimate kitchen open to the family room, with an antique Mexican table repurposed as the island.
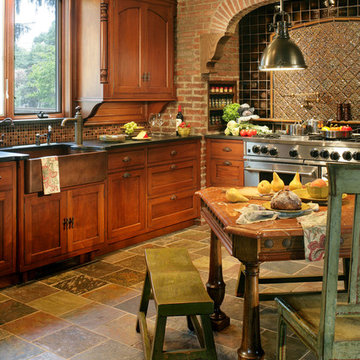
Bergen County, NJ - Farmhouse - Kitchen Designed by The Hammer & Nail Inc.
Photography by Peter Rymwid
http://thehammerandnail.com
#BartLidsky #HNdesigns #KitchenDesign
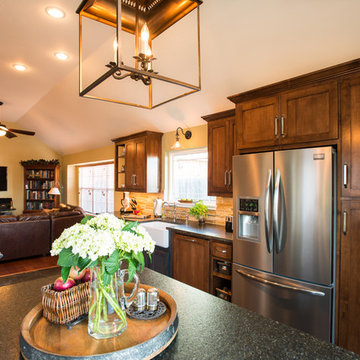
To accomplish the homeowner’s request for a “rustic feel”, custom Knotty Alder kitchen cabinets were used in this North Richland Hills kitchen design. The new cabinets feature two different stains: a medium brown on the cabinet perimeter and a dark grey with a hazy glaze on the island, sink cabinet and entertainment center — located in the family room.
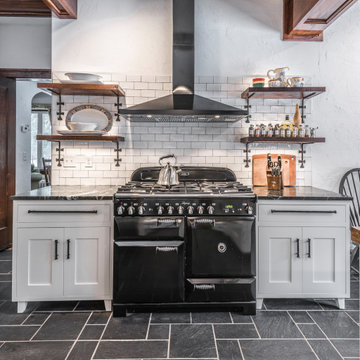
This Modern Farmhouse kitchen has a touch of rustic charm. Designed by Curtis Lumber Company, Inc., the kitchen features cabinets from Crystal Cabinet Works Inc. (Keyline Inset, Gentry). The glossy, rich, hand-painted look backsplash is by Daltile (Artigiano) and the slate floor is by Sheldon Slate. Photos property of Curtis Lumber company, Inc.
Farmhouse Slate Floor Kitchen Ideas
1





