Farmhouse Travertine Floor Kitchen Ideas
Refine by:
Budget
Sort by:Popular Today
1 - 20 of 592 photos
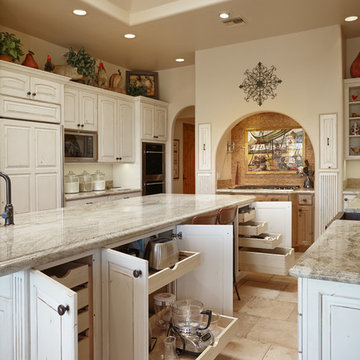
Example of a large country u-shaped travertine floor and beige floor eat-in kitchen design in Other with a farmhouse sink, raised-panel cabinets, distressed cabinets, granite countertops, beige backsplash, paneled appliances and an island

Kitchens are magical and this chef wanted a kitchen full of the finest appliances and storage accessories available to make this busy household function better. We were working with the curved wood windows but we opened up the wall between the kitchen and family room, which allowed for a expansive countertop for the family to interact with the accomplished home chef. The flooring was not changed we simply worked with the floor plan and improved the layout.

Family making kombucha at the large walnut and marble island.
Example of a large cottage galley travertine floor and beige floor open concept kitchen design in Tampa with an undermount sink, flat-panel cabinets, medium tone wood cabinets, marble countertops, multicolored backsplash, porcelain backsplash, stainless steel appliances, an island and white countertops
Example of a large cottage galley travertine floor and beige floor open concept kitchen design in Tampa with an undermount sink, flat-panel cabinets, medium tone wood cabinets, marble countertops, multicolored backsplash, porcelain backsplash, stainless steel appliances, an island and white countertops

This luxurious farmhouse kitchen area features Cambria countertops, a custom hood, custom beams and all natural finishes. It brings old world luxury and pairs it with a farmhouse feel.

Inspiration for a cottage travertine floor and beige floor kitchen remodel in Jacksonville with a farmhouse sink, recessed-panel cabinets, distressed cabinets, quartzite countertops, white backsplash, porcelain backsplash, paneled appliances and an island
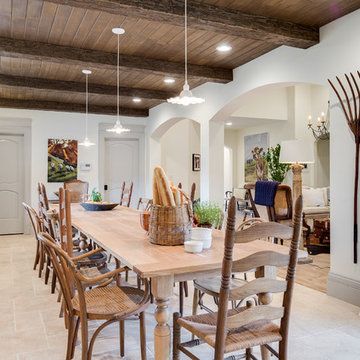
Inspiration for a huge country single-wall travertine floor and beige floor eat-in kitchen remodel in DC Metro with an undermount sink, raised-panel cabinets, white cabinets, concrete countertops, stainless steel appliances and no island
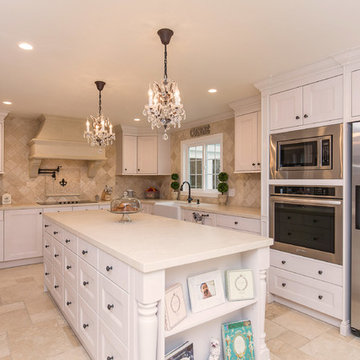
French country white kitchen with crema marfil countertop and travertine stone hood with travertine backsplash.
Inspiration for a mid-sized farmhouse u-shaped travertine floor eat-in kitchen remodel in Los Angeles with a farmhouse sink, shaker cabinets, white cabinets, marble countertops, beige backsplash, stone tile backsplash, stainless steel appliances and an island
Inspiration for a mid-sized farmhouse u-shaped travertine floor eat-in kitchen remodel in Los Angeles with a farmhouse sink, shaker cabinets, white cabinets, marble countertops, beige backsplash, stone tile backsplash, stainless steel appliances and an island
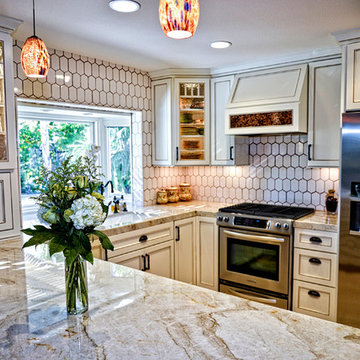
Mid-sized farmhouse u-shaped travertine floor and beige floor eat-in kitchen photo in San Diego with white cabinets, white backsplash, stainless steel appliances, a peninsula, an undermount sink, recessed-panel cabinets, marble countertops and porcelain backsplash
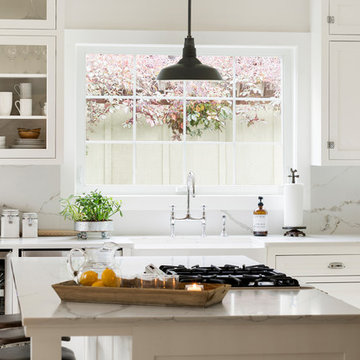
Inspiration for a large country l-shaped travertine floor and beige floor enclosed kitchen remodel in Minneapolis with a farmhouse sink, shaker cabinets, white cabinets, marble countertops, gray backsplash, stone slab backsplash, stainless steel appliances and an island
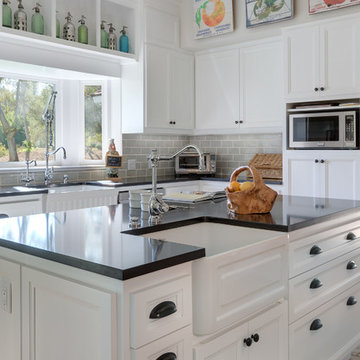
©Teague Hunziker
Inspiration for a large farmhouse l-shaped travertine floor and beige floor eat-in kitchen remodel in Other with a farmhouse sink, recessed-panel cabinets, white cabinets, quartz countertops, gray backsplash, porcelain backsplash, stainless steel appliances, two islands and black countertops
Inspiration for a large farmhouse l-shaped travertine floor and beige floor eat-in kitchen remodel in Other with a farmhouse sink, recessed-panel cabinets, white cabinets, quartz countertops, gray backsplash, porcelain backsplash, stainless steel appliances, two islands and black countertops
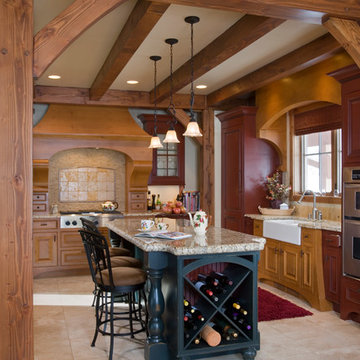
Custom Designed by MossCreek. This true timber frame home is perfectly suited for its location. The timber frame adds the warmth of wood to the house, while also allowing numerous windows to let the sun in during Spring and Summer. Craftsman styling mixes with sleek design elements throughout the home, and the large two story great room features soaring timber frame trusses, with the timber frame gracefully curving through every room of this beautiful, and elegant vacation home. Photos: Roger Wade

Example of a large cottage l-shaped travertine floor and beige floor enclosed kitchen design in Minneapolis with a farmhouse sink, shaker cabinets, white cabinets, marble countertops, gray backsplash, stone slab backsplash, stainless steel appliances and an island
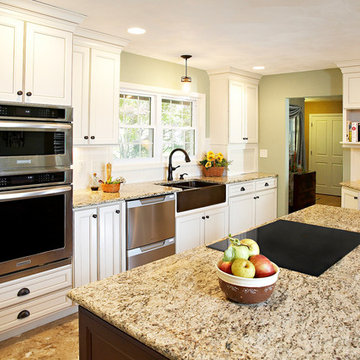
Humphrey Photography
Eat-in kitchen - large country travertine floor eat-in kitchen idea in Wichita with a farmhouse sink, flat-panel cabinets, white cabinets, granite countertops, white backsplash, stainless steel appliances and an island
Eat-in kitchen - large country travertine floor eat-in kitchen idea in Wichita with a farmhouse sink, flat-panel cabinets, white cabinets, granite countertops, white backsplash, stainless steel appliances and an island
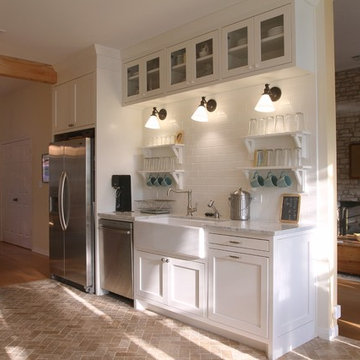
We had too much cabinet space before.
I follow the paleo diet so I wanted a different type of kitchen. You don’t need lots of cabinets for crackers and stuff if you are a paleo homemaker - lots of cooking space though! (We have a freezer with a side of beef in the garage too.) We remodeled our smallish 1980’s kitchen from May to October of 2014. My sister did her kitchen a couple of years ago and told me about Houzz. She encouraged me to design the kitchen for my style of cooking and to look at the space itself before deciding on materials. The demolition, moving and lengthening of walls was not as expensive as I thought it would be. Removing the dining room wall was several thousand dollars because they had to build a temporary stud wall so they could put in the beam. However, a decision to lengthen that sink wall at the right end, for example, only added about $300 to the budget. Even if I had a smaller budget I would still choose all the space modifications first - as a priority. Photos by Catharine Krueger
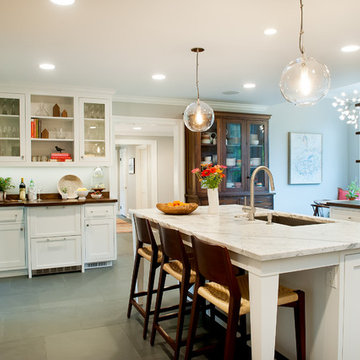
photographer Megan Mlakar
Eat-in kitchen - mid-sized farmhouse l-shaped travertine floor eat-in kitchen idea in Cleveland with an undermount sink, shaker cabinets, white cabinets, wood countertops, white backsplash, stainless steel appliances, an island and stone tile backsplash
Eat-in kitchen - mid-sized farmhouse l-shaped travertine floor eat-in kitchen idea in Cleveland with an undermount sink, shaker cabinets, white cabinets, wood countertops, white backsplash, stainless steel appliances, an island and stone tile backsplash
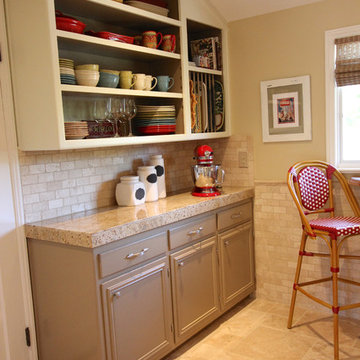
The original kitchen footprint remains, now with a Versailles pattern travertine floor with complementary wainscot and backsplash, open painted cabinetry and a small custom eat-in butcher block table and stools.
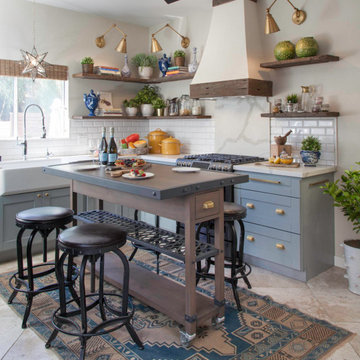
Young urban chic, semi-custom kitchen design with an eclectic mix of boho, farmhouse and industrial features and accents! All prefab cabinets mindfully designed to look custom, custom plaster range hood, reclaimed wood floating shelves and accent trim on hood, hammered brass hardware and sconces, Moravian star pendant light, beveled subway tile, Fireclay farm sink, custom drop leaf service cart that doubles as an island table with industrial bar stools, custom wine bar and iron mirror, custom bifold iron and glass French doors and a Turkish rug.
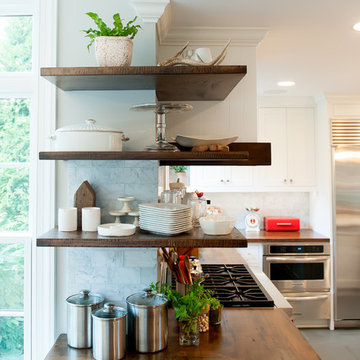
photographer Megan Mlakar
Eat-in kitchen - mid-sized cottage l-shaped travertine floor eat-in kitchen idea in Cleveland with an undermount sink, shaker cabinets, white cabinets, wood countertops, white backsplash, stone tile backsplash, stainless steel appliances and an island
Eat-in kitchen - mid-sized cottage l-shaped travertine floor eat-in kitchen idea in Cleveland with an undermount sink, shaker cabinets, white cabinets, wood countertops, white backsplash, stone tile backsplash, stainless steel appliances and an island
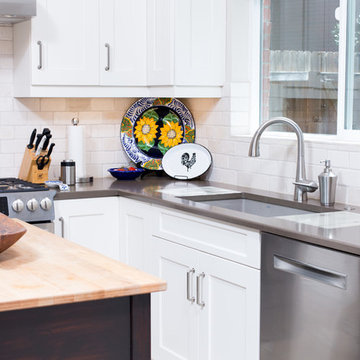
Executive Cabinets
Casearstone Countertops "Lagos Blue" with Waterfall edge
Halo Undercabinet LED lighting
Milgard Syle Line Window
Small farmhouse u-shaped travertine floor kitchen pantry photo in Dallas with an undermount sink, shaker cabinets, white cabinets, quartz countertops, beige backsplash, stone tile backsplash, stainless steel appliances and an island
Small farmhouse u-shaped travertine floor kitchen pantry photo in Dallas with an undermount sink, shaker cabinets, white cabinets, quartz countertops, beige backsplash, stone tile backsplash, stainless steel appliances and an island
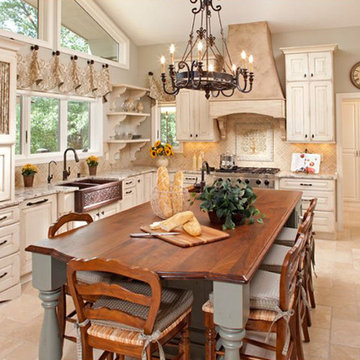
Featuring Dura Supreme Cabinetry
Large farmhouse l-shaped travertine floor and brown floor kitchen photo in New York with a farmhouse sink, raised-panel cabinets, white cabinets, granite countertops, brown backsplash, ceramic backsplash, stainless steel appliances and an island
Large farmhouse l-shaped travertine floor and brown floor kitchen photo in New York with a farmhouse sink, raised-panel cabinets, white cabinets, granite countertops, brown backsplash, ceramic backsplash, stainless steel appliances and an island
Farmhouse Travertine Floor Kitchen Ideas
1





