Farmhouse Kitchen with No Island Ideas
Refine by:
Budget
Sort by:Popular Today
1 - 20 of 5,790 photos
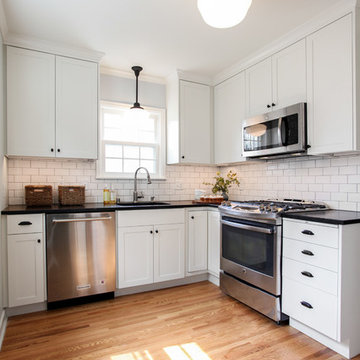
Jenna & Lauren Weiler
Enclosed kitchen - small country l-shaped medium tone wood floor and brown floor enclosed kitchen idea in Minneapolis with an undermount sink, recessed-panel cabinets, white cabinets, granite countertops, white backsplash, subway tile backsplash, stainless steel appliances and no island
Enclosed kitchen - small country l-shaped medium tone wood floor and brown floor enclosed kitchen idea in Minneapolis with an undermount sink, recessed-panel cabinets, white cabinets, granite countertops, white backsplash, subway tile backsplash, stainless steel appliances and no island

LongViews Studio
Eat-in kitchen - large cottage single-wall dark wood floor eat-in kitchen idea in Other with an undermount sink, shaker cabinets, medium tone wood cabinets, zinc countertops, gray backsplash, paneled appliances and no island
Eat-in kitchen - large cottage single-wall dark wood floor eat-in kitchen idea in Other with an undermount sink, shaker cabinets, medium tone wood cabinets, zinc countertops, gray backsplash, paneled appliances and no island

Eat-in kitchen - large farmhouse u-shaped medium tone wood floor eat-in kitchen idea in Other with a farmhouse sink, shaker cabinets, blue cabinets, quartzite countertops, white backsplash, subway tile backsplash, stainless steel appliances and no island

"We recently updated our 1966 cabinets with some new hardware, a coat of hale navy paint and these gorgeous ash countertops. Thank you Hardwood Lumber Company! We are very happy with our purchase!!" Kathy

Narrow kitchens have no fear! With a great designer, great product and motivated homeowners, you can achieve dream kitchen status. Moving the sink to the corner and the big refrigerator towards the end of the kitchen created lots of continuous counter space and storage. Lots of drawers and roll-outs created a space for everything - even a super lazy susan in the corner. The result is a compact kitchen with a big personality.
Nicolette Patton, CKD
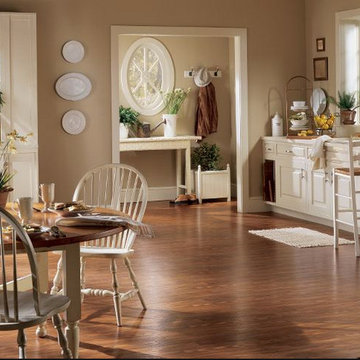
Example of a mid-sized farmhouse single-wall vinyl floor eat-in kitchen design in Charleston with an undermount sink, raised-panel cabinets, white cabinets, solid surface countertops and no island

Example of a mid-sized country u-shaped slate floor and multicolored floor eat-in kitchen design in New York with a farmhouse sink, shaker cabinets, green cabinets, quartz countertops, white backsplash, quartz backsplash, stainless steel appliances, no island and white countertops

Every inch of this small kitchen needed to be utilized in a smart and efficient manner. This was achieved by bringing the upper cabinets to the ceiling, adding roll out trays, and maximizing counter space which allows for two people to easily enjoy the space together. White glossy subway tiles brings in the natural light to bounce around the room.

This pantry design shows how two different cabinetry colors work together to create and unique and beautiful space.
Custom Closets Sarasota County Manatee County Custom Storage Sarasota County Manatee County

Painted White Reclaimed Wood wall paneling clads this guest space. In the kitchen, a reclaimed wood feature wall and floating reclaimed wood shelves were re-milled from wood pulled and re-used from the original structure. The open joists on the painted white ceiling give a feeling of extra head space and the natural wood textures provide warmth.
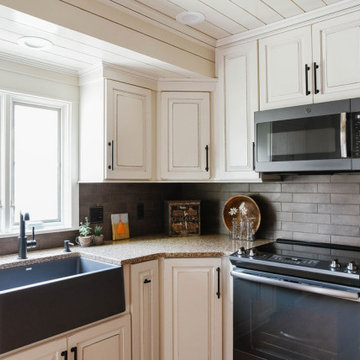
Inspiration for a mid-sized cottage l-shaped medium tone wood floor and brown floor enclosed kitchen remodel in Omaha with a farmhouse sink, raised-panel cabinets, white cabinets, quartz countertops, beige backsplash, porcelain backsplash, stainless steel appliances, no island and multicolored countertops
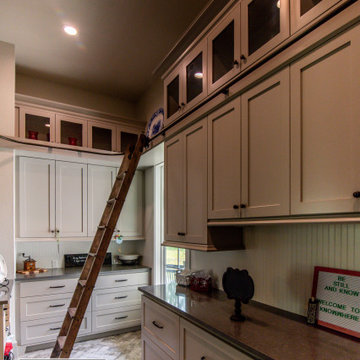
Kitchen Pantry with rolling ladder
Inspiration for a large farmhouse light wood floor kitchen remodel in Houston with a farmhouse sink, shaker cabinets, white cabinets, granite countertops and no island
Inspiration for a large farmhouse light wood floor kitchen remodel in Houston with a farmhouse sink, shaker cabinets, white cabinets, granite countertops and no island

Photo by Randy O'Rourke
www.rorphotos.com
Example of a mid-sized country l-shaped medium tone wood floor and brown floor eat-in kitchen design in Boston with soapstone countertops, black appliances, recessed-panel cabinets, a farmhouse sink, green cabinets, beige backsplash, ceramic backsplash and no island
Example of a mid-sized country l-shaped medium tone wood floor and brown floor eat-in kitchen design in Boston with soapstone countertops, black appliances, recessed-panel cabinets, a farmhouse sink, green cabinets, beige backsplash, ceramic backsplash and no island
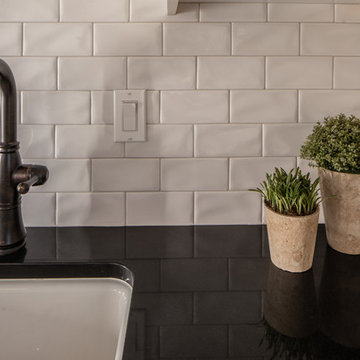
Small cottage l-shaped dark wood floor and gray floor open concept kitchen photo in Seattle with a farmhouse sink, shaker cabinets, white cabinets, quartz countertops, white backsplash, subway tile backsplash, stainless steel appliances, no island and black countertops

Mid-sized farmhouse u-shaped light wood floor and beige floor enclosed kitchen photo in New York with a farmhouse sink, black cabinets, concrete countertops, white backsplash, subway tile backsplash, stainless steel appliances, no island and flat-panel cabinets

Kitchen - small country l-shaped medium tone wood floor, brown floor, vaulted ceiling and wood ceiling kitchen idea in Portland with a drop-in sink, flat-panel cabinets, beige cabinets, tile countertops, white backsplash, subway tile backsplash, colored appliances, no island and white countertops
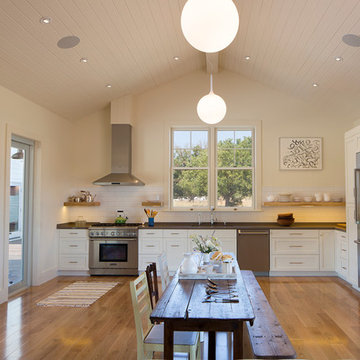
Mid-sized cottage u-shaped medium tone wood floor eat-in kitchen photo in San Francisco with an undermount sink, shaker cabinets, white cabinets, quartz countertops, white backsplash, subway tile backsplash, stainless steel appliances and no island

Inspiration for a large cottage l-shaped dark wood floor and brown floor kitchen pantry remodel in Portland with open cabinets, white cabinets, quartz countertops, white backsplash, no island and white countertops

Emily Followill
Inspiration for a mid-sized cottage u-shaped medium tone wood floor and brown floor eat-in kitchen remodel in Atlanta with an undermount sink, white cabinets, stone slab backsplash, recessed-panel cabinets, marble countertops, white backsplash, paneled appliances, white countertops and no island
Inspiration for a mid-sized cottage u-shaped medium tone wood floor and brown floor eat-in kitchen remodel in Atlanta with an undermount sink, white cabinets, stone slab backsplash, recessed-panel cabinets, marble countertops, white backsplash, paneled appliances, white countertops and no island

Example of a mid-sized cottage u-shaped dark wood floor and brown floor kitchen pantry design in New York with flat-panel cabinets, medium tone wood cabinets, white backsplash, subway tile backsplash, no island and white countertops
Farmhouse Kitchen with No Island Ideas
1





