Kitchen Photos
Sort by:Popular Today
1 - 20 of 4,896 photos

Farmhouse style kitchen remodel. Our clients wanted to do a total refresh of their kitchen. We incorporated a warm toned vinyl flooring (Nuvelle Density Rigid Core in Honey Pecan"), two toned cabinets in a beautiful blue gray and cream (Diamond cabinets) granite countertops and a gorgeous gas range (GE Cafe Pro range). By overhauling the laundry and pantry area we were able to give them a lot more storage. We reorganized a lot of the kitchen creating a better flow specifically giving them a coffee bar station, cutting board station, and a new microwave drawer and wine fridge. Increasing the gas stove to 36" allowed the avid chef owner to cook without restrictions making his daily life easier. One of our favorite sayings is "I love it" and we are able to say thankfully we heard it a lot.
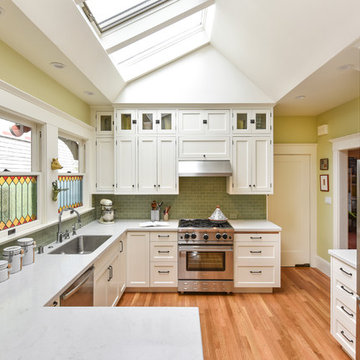
Country u-shaped medium tone wood floor kitchen photo in Los Angeles with quartz countertops, an undermount sink, shaker cabinets, white cabinets, green backsplash, stainless steel appliances and a peninsula

Country u-shaped slate floor eat-in kitchen photo in Grand Rapids with a farmhouse sink, flat-panel cabinets, distressed cabinets, soapstone countertops, multicolored backsplash, terra-cotta backsplash, paneled appliances and a peninsula
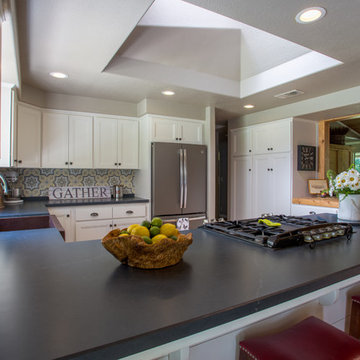
A dated kitchen transformed into a stunning modern farmhouse style kitchen using custom cabinet refacing in a care-free, easy to clean white thermofoil and a unique "stepped" shaker style door. The countertops are SileStone Charcoal Soapstone Quartz in their Suede finish...the look and beauty of real soapstone without the worry of stains and discoloration. The homeowner chose oil rubbed bronze cabinet hardware and faucet. They completed this modern look with a copper farmhouse sink. The unique ceiling brings beautiful lighting to the space no matter what time of day. A touch of shiplap paneling on the back of the peninsula ties the rooms together. Up to date stainless steel appliances make this a kitchen for friends and family to gather together.

Eat-in kitchen - mid-sized cottage l-shaped porcelain tile eat-in kitchen idea in New York with a farmhouse sink, quartz countertops, white backsplash, stainless steel appliances, shaker cabinets, gray cabinets and a peninsula

Julia Staples Photography
Example of a mid-sized cottage u-shaped ceramic tile and multicolored floor kitchen design in Philadelphia with a farmhouse sink, shaker cabinets, white cabinets, quartz countertops, green backsplash, subway tile backsplash, black appliances and a peninsula
Example of a mid-sized cottage u-shaped ceramic tile and multicolored floor kitchen design in Philadelphia with a farmhouse sink, shaker cabinets, white cabinets, quartz countertops, green backsplash, subway tile backsplash, black appliances and a peninsula
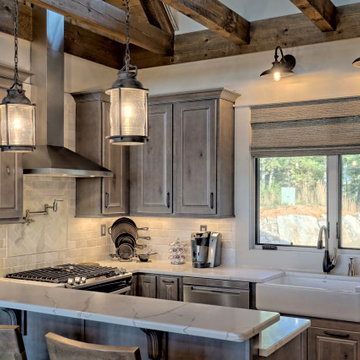
Beautiful cozy cabin in Blue Ridge Georgia.
Cabinetry: Rustic Maple wood with Silas stain and a nickle glaze, Full overlay raised panel doors with slab drawer fronts. Countertops are quartz. Beautiful ceiling details!!
Wine bar features lovely floating shelves and a great wine bottle storage area.
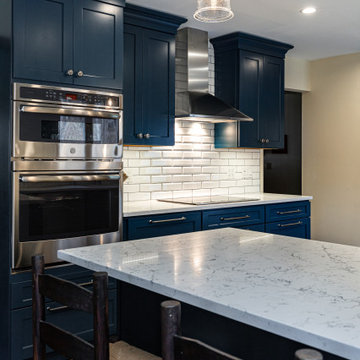
Blue shaker cabinets (Sherwin Williams: Moscow Midnight) with beveled subway tile backsplash and white engineered quartz countertops. Wall mount, double oven with cooktop and stainless freestanding range hood

The small 1950’s ranch home was featured on HGTV’s House Hunters Renovation. The episode (Season 14, Episode 9) is called: "Flying into a Renovation". Please check out The Colorado Nest for more details along with Before and After photos.
Photos by Sara Yoder.
FEATURED IN:
Fine Homebuilding

Open concept kitchen - mid-sized farmhouse u-shaped medium tone wood floor and brown floor open concept kitchen idea in Seattle with a farmhouse sink, shaker cabinets, gray cabinets, white backsplash, subway tile backsplash, stainless steel appliances, a peninsula and quartzite countertops

Even small kitchens can benefit from being a bit daring with color. This classic white kitchen is paired with rich blue base cabinets to create a timeless look that's just right for this vintage home.

First floor of In-Law apartment with Private Living Room, Kitchen and Bedroom Suite.
Example of a small cottage u-shaped medium tone wood floor and brown floor open concept kitchen design in Chicago with an undermount sink, beaded inset cabinets, white cabinets, soapstone countertops, gray backsplash, stone slab backsplash, stainless steel appliances, a peninsula and gray countertops
Example of a small cottage u-shaped medium tone wood floor and brown floor open concept kitchen design in Chicago with an undermount sink, beaded inset cabinets, white cabinets, soapstone countertops, gray backsplash, stone slab backsplash, stainless steel appliances, a peninsula and gray countertops
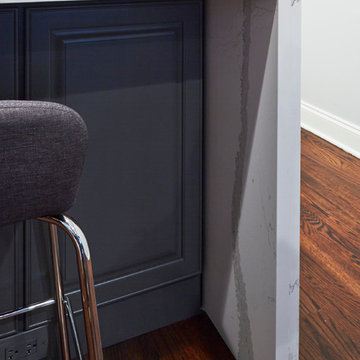
Photography by Mike Kaskel Photography
Open concept kitchen - small farmhouse u-shaped dark wood floor open concept kitchen idea in Other with a farmhouse sink, recessed-panel cabinets, gray cabinets, quartz countertops, white backsplash, subway tile backsplash, stainless steel appliances and a peninsula
Open concept kitchen - small farmhouse u-shaped dark wood floor open concept kitchen idea in Other with a farmhouse sink, recessed-panel cabinets, gray cabinets, quartz countertops, white backsplash, subway tile backsplash, stainless steel appliances and a peninsula

Inspiration for a large cottage u-shaped brick floor and red floor kitchen remodel in Other with a farmhouse sink, shaker cabinets, white cabinets, brick backsplash, stainless steel appliances, a peninsula and beige backsplash

Emily Followill
Example of a mid-sized country medium tone wood floor and brown floor kitchen design in Atlanta with white cabinets, stainless steel appliances, a peninsula, an undermount sink, marble countertops, white backsplash, white countertops and beaded inset cabinets
Example of a mid-sized country medium tone wood floor and brown floor kitchen design in Atlanta with white cabinets, stainless steel appliances, a peninsula, an undermount sink, marble countertops, white backsplash, white countertops and beaded inset cabinets

The 800 square-foot guest cottage is located on the footprint of a slightly smaller original cottage that was built three generations ago. With a failing structural system, the existing cottage had a very low sloping roof, did not provide for a lot of natural light and was not energy efficient. Utilizing high performing windows, doors and insulation, a total transformation of the structure occurred. A combination of clapboard and shingle siding, with standout touches of modern elegance, welcomes guests to their cozy retreat.
The cottage consists of the main living area, a small galley style kitchen, master bedroom, bathroom and sleeping loft above. The loft construction was a timber frame system utilizing recycled timbers from the Balsams Resort in northern New Hampshire. The stones for the front steps and hearth of the fireplace came from the existing cottage’s granite chimney. Stylistically, the design is a mix of both a “Cottage” style of architecture with some clean and simple “Tech” style features, such as the air-craft cable and metal railing system. The color red was used as a highlight feature, accentuated on the shed dormer window exterior frames, the vintage looking range, the sliding doors and other interior elements.
Photographer: John Hession
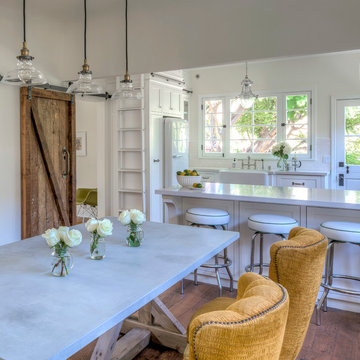
Interior Designer - Laura Schwartz-Muller
General Contractor - Cliff Muller
Photographer - Brian Thomas Jones
Copyright 2014
Example of a mid-sized country u-shaped medium tone wood floor eat-in kitchen design in Los Angeles with a farmhouse sink, shaker cabinets, white cabinets, solid surface countertops, white backsplash, subway tile backsplash, stainless steel appliances and a peninsula
Example of a mid-sized country u-shaped medium tone wood floor eat-in kitchen design in Los Angeles with a farmhouse sink, shaker cabinets, white cabinets, solid surface countertops, white backsplash, subway tile backsplash, stainless steel appliances and a peninsula
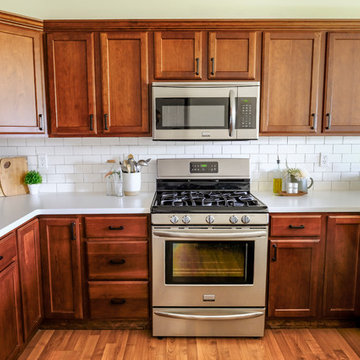
White and Wood 'Budget Kitchen Makeover'
Mid-sized farmhouse u-shaped laminate floor and brown floor eat-in kitchen photo in Other with a farmhouse sink, raised-panel cabinets, medium tone wood cabinets, solid surface countertops, white backsplash, subway tile backsplash, stainless steel appliances, a peninsula and white countertops
Mid-sized farmhouse u-shaped laminate floor and brown floor eat-in kitchen photo in Other with a farmhouse sink, raised-panel cabinets, medium tone wood cabinets, solid surface countertops, white backsplash, subway tile backsplash, stainless steel appliances, a peninsula and white countertops
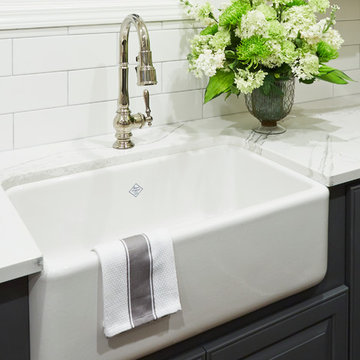
Photography by Mike Kaskel Photography
Inspiration for a small cottage u-shaped dark wood floor open concept kitchen remodel in Other with a farmhouse sink, recessed-panel cabinets, gray cabinets, quartz countertops, white backsplash, subway tile backsplash, stainless steel appliances and a peninsula
Inspiration for a small cottage u-shaped dark wood floor open concept kitchen remodel in Other with a farmhouse sink, recessed-panel cabinets, gray cabinets, quartz countertops, white backsplash, subway tile backsplash, stainless steel appliances and a peninsula
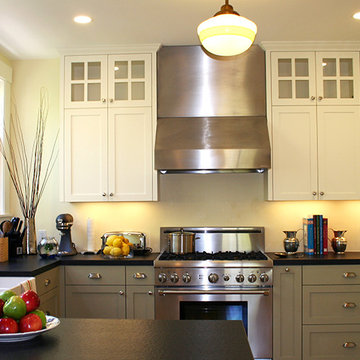
Gray color accents the lower cabinets
Eat-in kitchen - small farmhouse u-shaped eat-in kitchen idea in San Francisco with a farmhouse sink, recessed-panel cabinets, gray cabinets, white backsplash, stainless steel appliances and a peninsula
Eat-in kitchen - small farmhouse u-shaped eat-in kitchen idea in San Francisco with a farmhouse sink, recessed-panel cabinets, gray cabinets, white backsplash, stainless steel appliances and a peninsula
1





