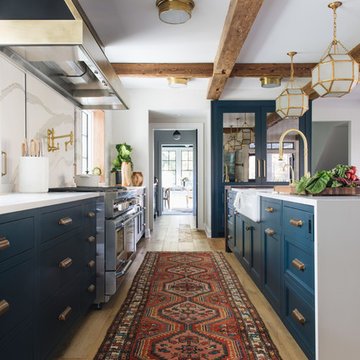Farmhouse Kitchen Ideas
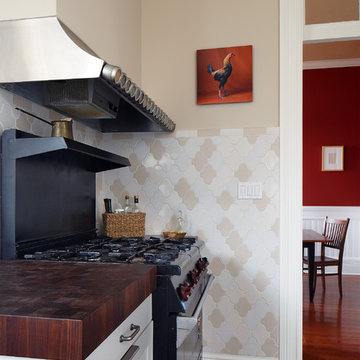
Modern farmhouse kitchen design and remodel for a traditional San Francisco home include simple organic shapes, light colors, and clean details. Our farmhouse style incorporates walnut end-grain butcher block, floating walnut shelving, vintage Wolf range, and curvaceous handmade ceramic tile. Contemporary kitchen elements modernize the farmhouse style with stainless steel appliances, quartz countertop, and cork flooring.

Modern farmhouse kitchen with white and natural alder wood cabinets.
BRAND: Brighton
DOOR STYLE: Hampton MT
FINISH: Lower - Natural Alder with Brown Glaze; Upper - “Hingham” Paint
HARDWARE: Amerock BP53529 Oil Rubbed Bronze Pulls
DESIGNER: Ruth Bergstrom - Kitchen Associates
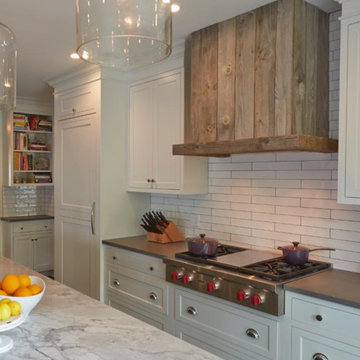
Eat-in kitchen - mid-sized country porcelain tile and brown floor eat-in kitchen idea in Chicago with a drop-in sink, recessed-panel cabinets, white cabinets, marble countertops, white backsplash, ceramic backsplash and stainless steel appliances

A modern farmhouse style kitchen & family room in a updated Colonial Revival house. Kitchen with L shaped island and banquette that opens up to family room opening up with accorrdian doors to outdoor kitchen deck. Area includes porcelain plank wood flooring, matching marble backsplash, walk-in pantry and appliances such as full-height wine refrigerator, 54 inch refrigerator-freezer, built-in coffee machine, microwaver drawer, 48 inch range, and dishwasher with farm sink.

Inspiration for a country l-shaped medium tone wood floor and brown floor open concept kitchen remodel in Other with blue cabinets, ceramic backsplash, stainless steel appliances, multicolored countertops, a farmhouse sink, white backsplash, an island and recessed-panel cabinets

Modern farmhouse bespoke kitchen complete with two-toned cabinets, clean and long hardware, and custom range hood finished to match exposed I beams. Photo by Jeff Herr Photography.
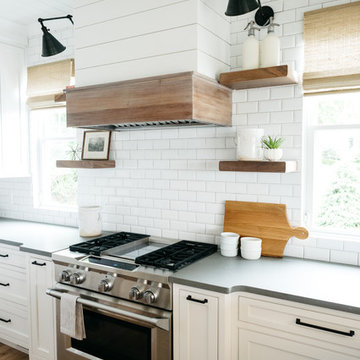
Eat-in kitchen - mid-sized country u-shaped medium tone wood floor and brown floor eat-in kitchen idea in Detroit with a farmhouse sink, recessed-panel cabinets, white cabinets, marble countertops, white backsplash, subway tile backsplash, an island and gray countertops
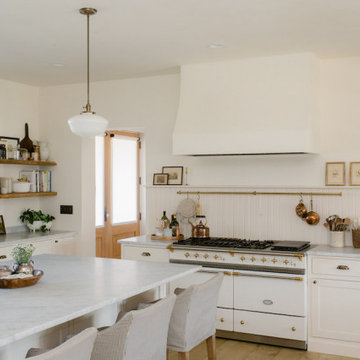
Eat-in kitchen - large country u-shaped light wood floor and brown floor eat-in kitchen idea in Dallas with a farmhouse sink, shaker cabinets, white cabinets, marble countertops, beige backsplash, wood backsplash, paneled appliances, an island and gray countertops
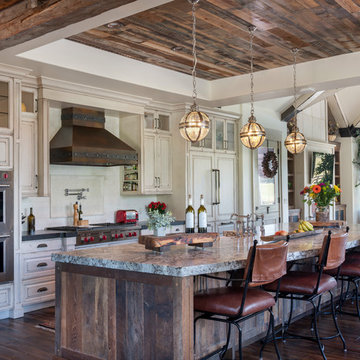
Nassar Development
Kitchen - farmhouse galley dark wood floor and brown floor kitchen idea in Seattle with a farmhouse sink, raised-panel cabinets, distressed cabinets, white backsplash, paneled appliances, an island and gray countertops
Kitchen - farmhouse galley dark wood floor and brown floor kitchen idea in Seattle with a farmhouse sink, raised-panel cabinets, distressed cabinets, white backsplash, paneled appliances, an island and gray countertops
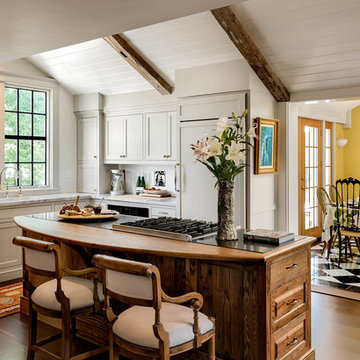
Example of a mid-sized farmhouse dark wood floor eat-in kitchen design in Portland Maine with shaker cabinets, white cabinets, white backsplash, paneled appliances and an island
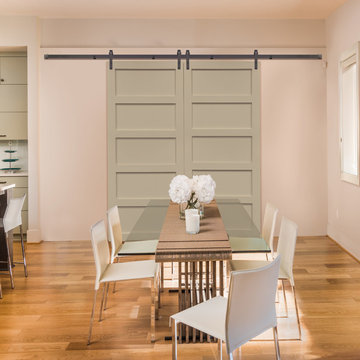
Sliding Barn Doors and Sliding Barn Door Shutters Sunburst announces sliding barn doors and barn door shutters. Our barn doors have numerous options and can be used on doors and windows. Using barn doors as a window treatment is revolutionary--a perfect way to achieve that unique design you've been searching for.

Example of a cottage l-shaped medium tone wood floor, brown floor and vaulted ceiling open concept kitchen design in Boise with a farmhouse sink, flat-panel cabinets, black cabinets, white backsplash, subway tile backsplash, stainless steel appliances, an island and white countertops
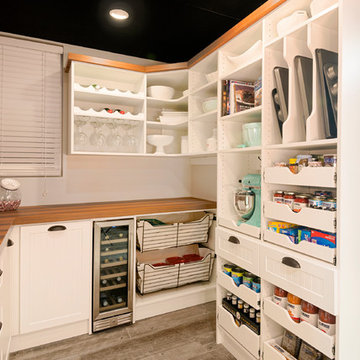
Kitchen pantry - mid-sized cottage porcelain tile and brown floor kitchen pantry idea in Other with open cabinets, white cabinets, wood countertops and brown countertops
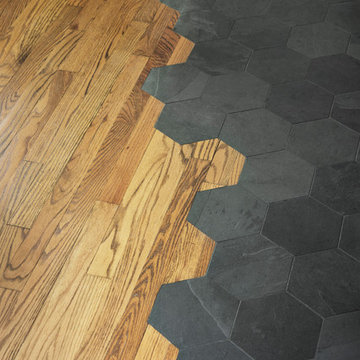
Example of a small country u-shaped slate floor and black floor open concept kitchen design in New York with a farmhouse sink, recessed-panel cabinets, gray cabinets, quartzite countertops, white backsplash, ceramic backsplash, stainless steel appliances and an island
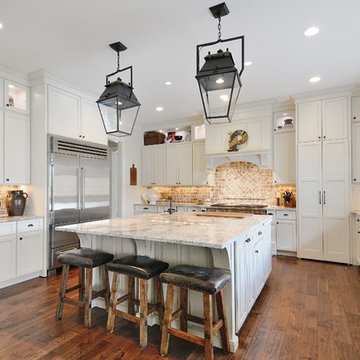
Large country u-shaped dark wood floor enclosed kitchen photo in Atlanta with a farmhouse sink, recessed-panel cabinets, white cabinets, stainless steel appliances, an island, quartz countertops, multicolored backsplash and stone tile backsplash

A modern-meets-vintage farmhouse-style tiny house designed and built by Parlour & Palm in Portland, Oregon. This adorable space may be small, but it is mighty, and includes a kitchen, bathroom, living room, sleeping loft, and outdoor deck. Many of the features - including cabinets, shelves, hardware, lighting, furniture, and outlet covers - are salvaged and recycled.
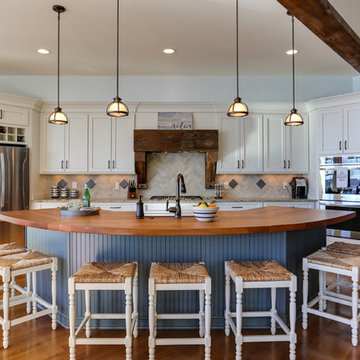
Photos by Tad Davis Photography
Example of a large farmhouse medium tone wood floor and brown floor open concept kitchen design in Raleigh with white cabinets, wood countertops, beige backsplash, ceramic backsplash, stainless steel appliances, an island and shaker cabinets
Example of a large farmhouse medium tone wood floor and brown floor open concept kitchen design in Raleigh with white cabinets, wood countertops, beige backsplash, ceramic backsplash, stainless steel appliances, an island and shaker cabinets

Interior Design by Hurley Hafen
Huge cottage u-shaped concrete floor and brown floor eat-in kitchen photo in San Francisco with an undermount sink, shaker cabinets, white cabinets, beige backsplash, two islands, white appliances, quartz countertops and stone slab backsplash
Huge cottage u-shaped concrete floor and brown floor eat-in kitchen photo in San Francisco with an undermount sink, shaker cabinets, white cabinets, beige backsplash, two islands, white appliances, quartz countertops and stone slab backsplash
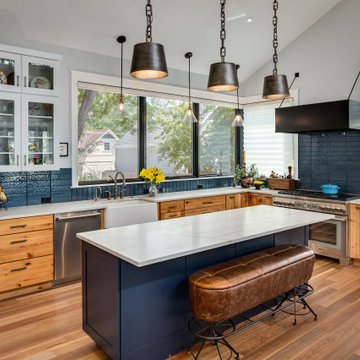
Open concept kitchen - large cottage l-shaped medium tone wood floor, vaulted ceiling and brown floor open concept kitchen idea in Denver with a farmhouse sink, shaker cabinets, quartzite countertops, blue backsplash, glass tile backsplash, stainless steel appliances, an island, white countertops and medium tone wood cabinets
Farmhouse Kitchen Ideas
56






