Farmhouse Kitchen with a Farmhouse Sink and Glass-Front Cabinets Ideas
Refine by:
Budget
Sort by:Popular Today
1 - 20 of 482 photos
Item 1 of 4
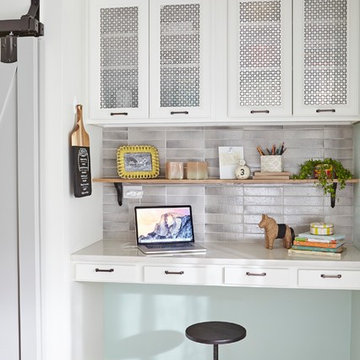
Eat-in kitchen - large cottage u-shaped ceramic tile and beige floor eat-in kitchen idea in Other with a farmhouse sink, glass-front cabinets, yellow cabinets, quartzite countertops, gray backsplash, ceramic backsplash, stainless steel appliances, an island and white countertops

Gil Schafer, Architect
Rita Konig, Interior Designer
Chambers & Chambers, Local Architect
Fredericka Moller, Landscape Architect
Eric Piasecki, Photographer
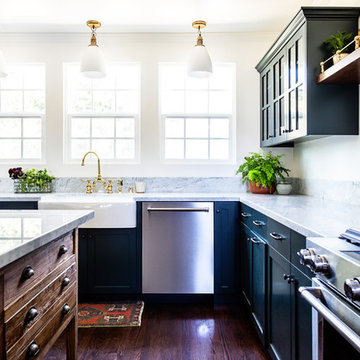
Mid-sized country u-shaped dark wood floor eat-in kitchen photo in Los Angeles with a farmhouse sink, glass-front cabinets, green cabinets, marble countertops, an island and white countertops

Inspiration for a mid-sized cottage l-shaped dark wood floor and brown floor open concept kitchen remodel in Atlanta with glass-front cabinets, white cabinets, stainless steel appliances, white backsplash, subway tile backsplash, an island, a farmhouse sink and marble countertops
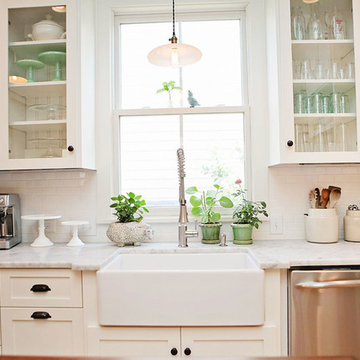
Farmhouse inspired kitchen with crisp, clean small subway tile as the beautiful back-splash tile. Available at Finstad's Carpet One.
Example of a mid-sized country galley kitchen pantry design in Other with a farmhouse sink, glass-front cabinets, beige backsplash, ceramic backsplash and an island
Example of a mid-sized country galley kitchen pantry design in Other with a farmhouse sink, glass-front cabinets, beige backsplash, ceramic backsplash and an island

Example of a large cottage l-shaped medium tone wood floor open concept kitchen design in Boston with a farmhouse sink, glass-front cabinets, white cabinets, white backsplash, subway tile backsplash, stainless steel appliances, an island and black countertops
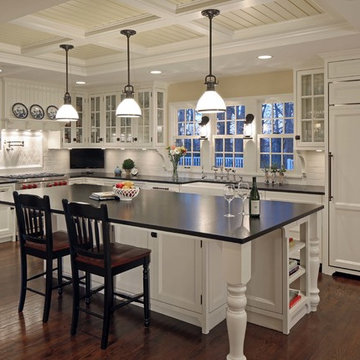
Custom cabinetry by Eurowood Cabinets. Designed by Cramer Kreski Designs.
Mid-sized country l-shaped dark wood floor kitchen photo in Omaha with a farmhouse sink, glass-front cabinets, white cabinets, white backsplash, subway tile backsplash, stainless steel appliances and an island
Mid-sized country l-shaped dark wood floor kitchen photo in Omaha with a farmhouse sink, glass-front cabinets, white cabinets, white backsplash, subway tile backsplash, stainless steel appliances and an island

This beautiful eclectic kitchen brings together the class and simplistic feel of mid century modern with the comfort and natural elements of the farmhouse style. The white cabinets, tile and countertops make the perfect backdrop for the pops of color from the beams, brass hardware and black metal fixtures and cabinet frames.
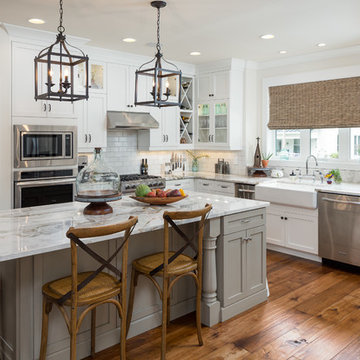
Inspiration for a farmhouse l-shaped medium tone wood floor kitchen remodel in Nashville with a farmhouse sink, glass-front cabinets, white cabinets, marble countertops, white backsplash, subway tile backsplash, stainless steel appliances and an island
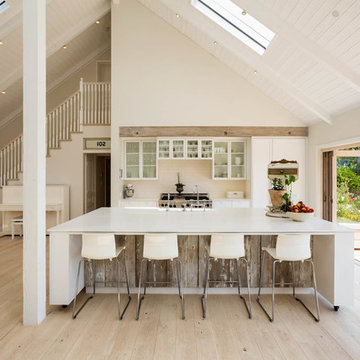
Inspiration for a country galley light wood floor open concept kitchen remodel in Los Angeles with a farmhouse sink, glass-front cabinets, white cabinets, stainless steel appliances and an island
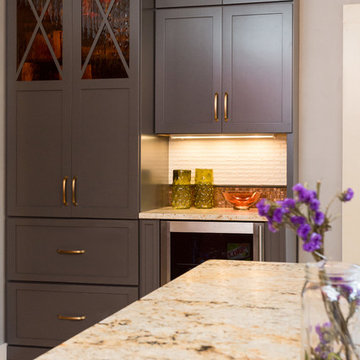
Country eat-in kitchen photo in Boston with a farmhouse sink, glass-front cabinets and gray cabinets
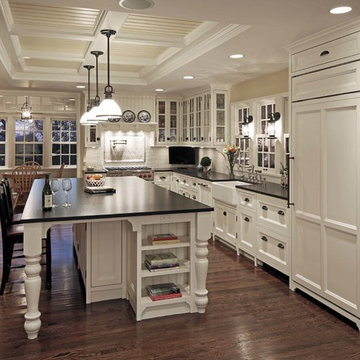
Custom cabinetry by Eurowood Cabinets. Designed by Cramer Kreski Designs.
Example of a mid-sized cottage l-shaped dark wood floor kitchen design in Omaha with a farmhouse sink, glass-front cabinets, white cabinets, white backsplash, subway tile backsplash, stainless steel appliances and an island
Example of a mid-sized cottage l-shaped dark wood floor kitchen design in Omaha with a farmhouse sink, glass-front cabinets, white cabinets, white backsplash, subway tile backsplash, stainless steel appliances and an island
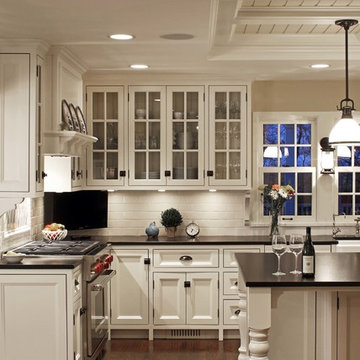
Custom cabinetry by Eurowood Cabinets. Designed by Cramer Kreski Designs.
Example of a mid-sized farmhouse l-shaped dark wood floor kitchen design in Omaha with a farmhouse sink, glass-front cabinets, white cabinets, white backsplash, subway tile backsplash, stainless steel appliances and an island
Example of a mid-sized farmhouse l-shaped dark wood floor kitchen design in Omaha with a farmhouse sink, glass-front cabinets, white cabinets, white backsplash, subway tile backsplash, stainless steel appliances and an island
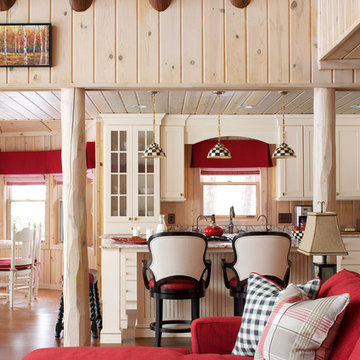
Large farmhouse l-shaped medium tone wood floor eat-in kitchen photo in Other with a farmhouse sink, glass-front cabinets, beige cabinets, granite countertops, stainless steel appliances and an island
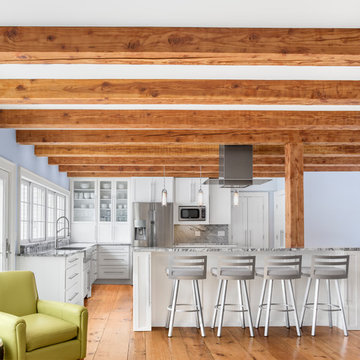
Agility Contracting
“Farm Kitchen”, North Yarmouth
Inspiration for a cottage l-shaped medium tone wood floor open concept kitchen remodel in Portland Maine with a farmhouse sink, white cabinets, granite countertops, gray backsplash, stone slab backsplash, stainless steel appliances, an island, gray countertops and glass-front cabinets
Inspiration for a cottage l-shaped medium tone wood floor open concept kitchen remodel in Portland Maine with a farmhouse sink, white cabinets, granite countertops, gray backsplash, stone slab backsplash, stainless steel appliances, an island, gray countertops and glass-front cabinets
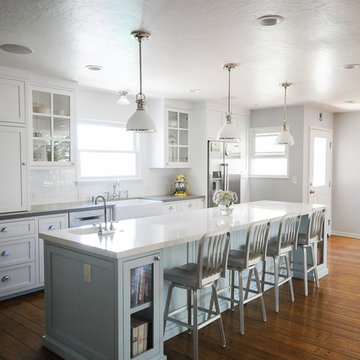
Ashlee Gadd
Mid-sized country medium tone wood floor eat-in kitchen photo in Sacramento with a farmhouse sink, glass-front cabinets, white cabinets, quartzite countertops, white backsplash, subway tile backsplash, stainless steel appliances and an island
Mid-sized country medium tone wood floor eat-in kitchen photo in Sacramento with a farmhouse sink, glass-front cabinets, white cabinets, quartzite countertops, white backsplash, subway tile backsplash, stainless steel appliances and an island
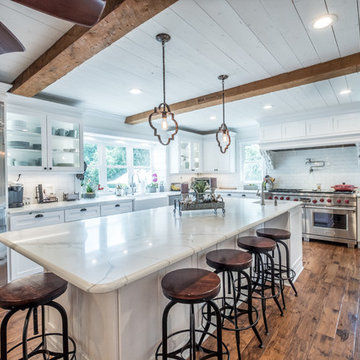
Example of a huge country light wood floor and brown floor eat-in kitchen design in Charlotte with a farmhouse sink, glass-front cabinets, white cabinets, quartz countertops, white backsplash, subway tile backsplash, stainless steel appliances, an island and white countertops
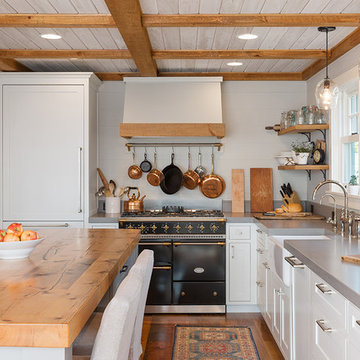
Kitchen island
Inspiration for a large farmhouse l-shaped medium tone wood floor eat-in kitchen remodel in Charlotte with a farmhouse sink, glass-front cabinets, white cabinets, wood backsplash and an island
Inspiration for a large farmhouse l-shaped medium tone wood floor eat-in kitchen remodel in Charlotte with a farmhouse sink, glass-front cabinets, white cabinets, wood backsplash and an island
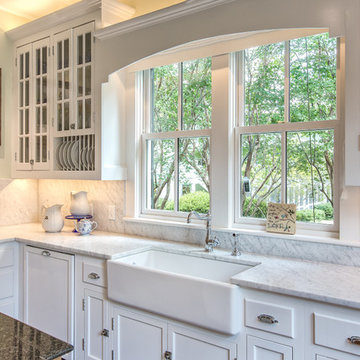
Southern Charm and Sophistication at it's best! Stunning Historic Magnolia River Front Estate. Known as The Governor's Club circa 1900 the property is situated on approx 2 acres of lush well maintained grounds featuring Fresh Water Springs, Aged Magnolias and Massive Live Oaks. Property includes Main House (2 bedrooms, 2.5 bath, Lvg Rm, Dining Rm, Kitchen, Library, Office, 3 car garage, large porches, garden with fountain), Magnolia House (2 Guest Apartments each consisting of 2 bedrooms, 2 bathrooms, Kitchen, Dining Rm, Sitting Area), River House (3 bedrooms, 2 bathrooms, Lvg Rm, Dining Rm, Kitchen, river front porches), Pool House (Heated Gunite Pool and Spa, Entertainment Room/ Sitting Area, Kitchen, Bathroom), and Boat House (River Front Pier, 3 Covered Boat Slips, area for Outdoor Kitchen, Theater with Projection Screen, 3 children's play area, area ready for 2 built in bunk beds, sleeping 4). Full Home Generator System.
Call or email Erin E. Kaiser with Kaiser Sotheby's International Realty at 251-752-1640 / erin@kaisersir.com for more info!
Farmhouse Kitchen with a Farmhouse Sink and Glass-Front Cabinets Ideas
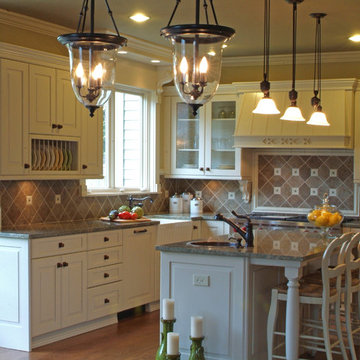
Example of a mid-sized cottage u-shaped eat-in kitchen design in Seattle with a farmhouse sink, glass-front cabinets, white cabinets, granite countertops, brown backsplash, ceramic backsplash and paneled appliances
1





