Farmhouse Kitchen with a Farmhouse Sink, Recessed-Panel Cabinets and Solid Surface Countertops Ideas
Refine by:
Budget
Sort by:Popular Today
1 - 20 of 165 photos
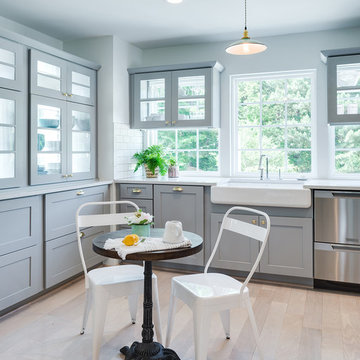
Example of a mid-sized country l-shaped light wood floor and beige floor enclosed kitchen design in Providence with a farmhouse sink, recessed-panel cabinets, gray cabinets, solid surface countertops, white backsplash, subway tile backsplash, stainless steel appliances and white countertops
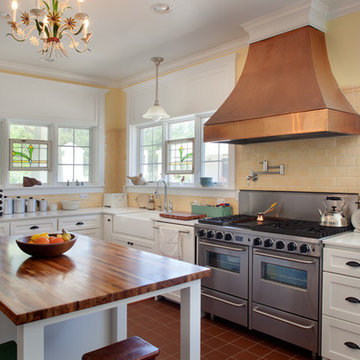
Morningside Architect, LLP
Contractor: Lone Star Custom Homes
Photographer: Rick Gardner Photography
Eat-in kitchen - mid-sized country l-shaped terra-cotta tile eat-in kitchen idea in Austin with a farmhouse sink, recessed-panel cabinets, white cabinets, solid surface countertops, beige backsplash, subway tile backsplash, stainless steel appliances and an island
Eat-in kitchen - mid-sized country l-shaped terra-cotta tile eat-in kitchen idea in Austin with a farmhouse sink, recessed-panel cabinets, white cabinets, solid surface countertops, beige backsplash, subway tile backsplash, stainless steel appliances and an island
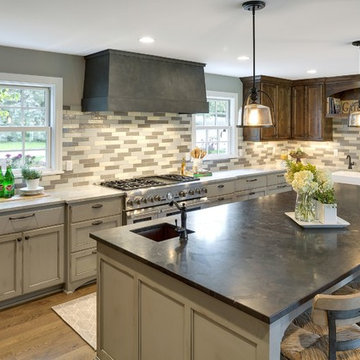
Spacecrafting
Open concept kitchen - large farmhouse l-shaped brown floor and medium tone wood floor open concept kitchen idea in Minneapolis with a farmhouse sink, solid surface countertops, multicolored backsplash, stainless steel appliances, an island, recessed-panel cabinets, gray cabinets and porcelain backsplash
Open concept kitchen - large farmhouse l-shaped brown floor and medium tone wood floor open concept kitchen idea in Minneapolis with a farmhouse sink, solid surface countertops, multicolored backsplash, stainless steel appliances, an island, recessed-panel cabinets, gray cabinets and porcelain backsplash
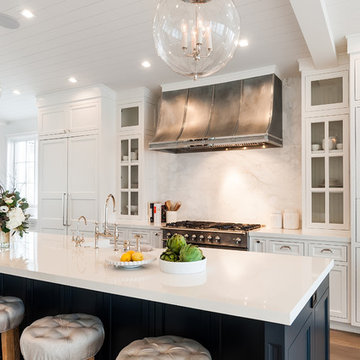
Large country u-shaped light wood floor open concept kitchen photo in Los Angeles with a farmhouse sink, recessed-panel cabinets, white cabinets, solid surface countertops, white backsplash, marble backsplash, paneled appliances, an island and white countertops
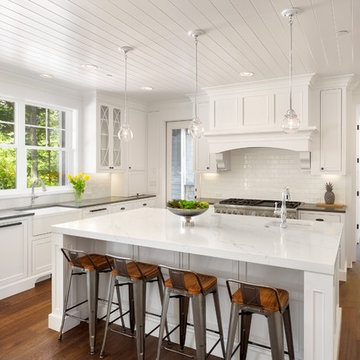
Example of a large cottage single-wall dark wood floor and brown floor enclosed kitchen design in Atlanta with a farmhouse sink, recessed-panel cabinets, white cabinets, solid surface countertops, gray backsplash, marble backsplash, stainless steel appliances, an island and white countertops
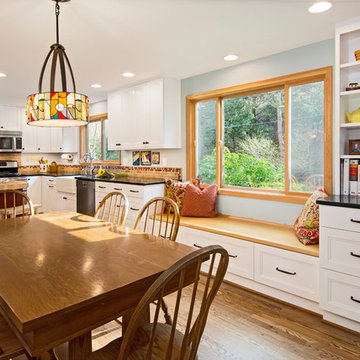
Photographer: Dan Farmer, Designer: Shannon Boyle, Installer: Ron Mandel
Eat-in kitchen - mid-sized cottage l-shaped dark wood floor eat-in kitchen idea in Seattle with a farmhouse sink, recessed-panel cabinets, white cabinets, solid surface countertops, brown backsplash and an island
Eat-in kitchen - mid-sized cottage l-shaped dark wood floor eat-in kitchen idea in Seattle with a farmhouse sink, recessed-panel cabinets, white cabinets, solid surface countertops, brown backsplash and an island
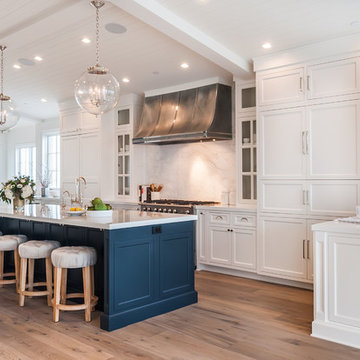
Inspiration for a large cottage u-shaped light wood floor and brown floor open concept kitchen remodel in Los Angeles with a farmhouse sink, recessed-panel cabinets, white cabinets, solid surface countertops, white backsplash, marble backsplash, stainless steel appliances, an island and white countertops
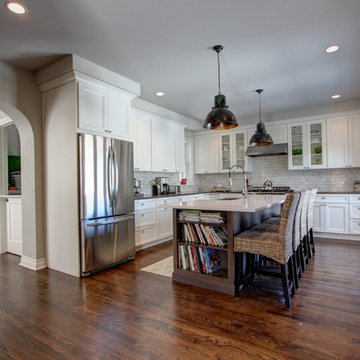
Jenn Cohen
Example of a large country l-shaped dark wood floor eat-in kitchen design in Denver with recessed-panel cabinets, white cabinets, an island, a farmhouse sink, solid surface countertops, gray backsplash, subway tile backsplash and stainless steel appliances
Example of a large country l-shaped dark wood floor eat-in kitchen design in Denver with recessed-panel cabinets, white cabinets, an island, a farmhouse sink, solid surface countertops, gray backsplash, subway tile backsplash and stainless steel appliances
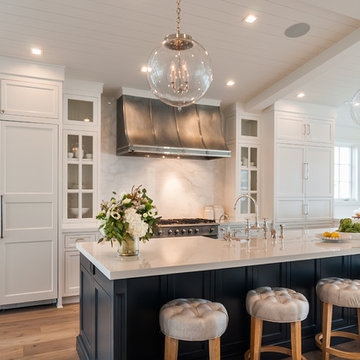
Inspiration for a large country u-shaped light wood floor and brown floor open concept kitchen remodel in Los Angeles with a farmhouse sink, recessed-panel cabinets, white cabinets, solid surface countertops, white backsplash, marble backsplash, stainless steel appliances, an island and white countertops
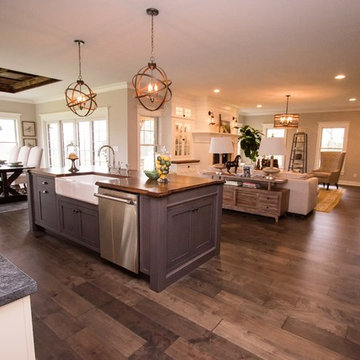
New Twist on Farmhouse Chic
Project Details
Designer: Amy Van Wie
Cabinetry: Brookhaven Framed Cabinetry
Wood: Maple
Finishes: Perimeter – Antique White; Island – Matte Twilight
Door: Kingston Recessed Inset
Countertop: Perimeter – Soapstone; Island – Walnut
Awards
2016 Saratoga Showcase of Homes
For this stunning Showcase Home, we worked to achieve a classic farmhouse look with some new and interesting twists. To enhance a clean aesthetic, we customized the cabinet boxes to avoid any distracting seams, common with inset kitchens. But at the same time, we used decorative feet on the end cabinets and bead board accents to achieve that furniture look common in historic farmhouses. Additional nods to the farmhouse schematic include mullion glass doors, an apron front sink, beveled subway tile, turn latch knobs and bin pulls all in oiled rubbed bronze and a magnificent mushroom wood and copper custom hood.
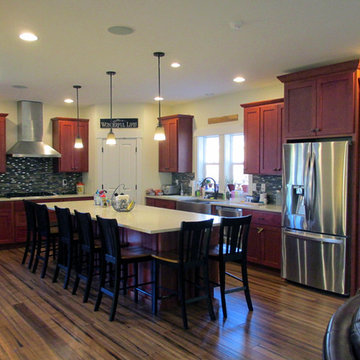
Kitchen with large island with space for eating.
Open concept kitchen - large farmhouse l-shaped dark wood floor open concept kitchen idea in Portland with a farmhouse sink, recessed-panel cabinets, dark wood cabinets, solid surface countertops, multicolored backsplash, ceramic backsplash and stainless steel appliances
Open concept kitchen - large farmhouse l-shaped dark wood floor open concept kitchen idea in Portland with a farmhouse sink, recessed-panel cabinets, dark wood cabinets, solid surface countertops, multicolored backsplash, ceramic backsplash and stainless steel appliances
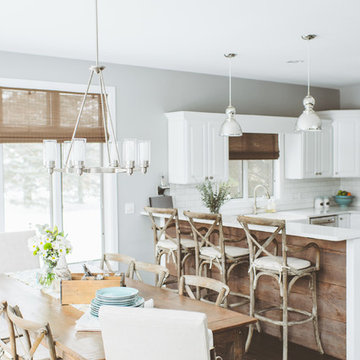
Open concept kitchen - mid-sized farmhouse u-shaped dark wood floor and brown floor open concept kitchen idea in Other with a farmhouse sink, recessed-panel cabinets, white cabinets, white backsplash, subway tile backsplash, stainless steel appliances, no island and solid surface countertops
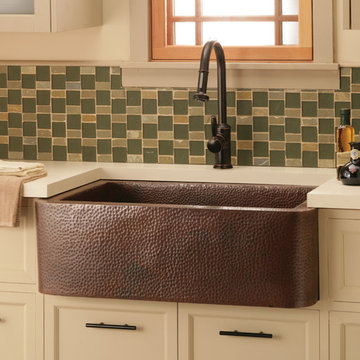
Native Trails Zuma Farmhouse Sink Antique Finish
Country kitchen photo in San Luis Obispo with a farmhouse sink, recessed-panel cabinets, white cabinets, solid surface countertops, multicolored backsplash and mosaic tile backsplash
Country kitchen photo in San Luis Obispo with a farmhouse sink, recessed-panel cabinets, white cabinets, solid surface countertops, multicolored backsplash and mosaic tile backsplash
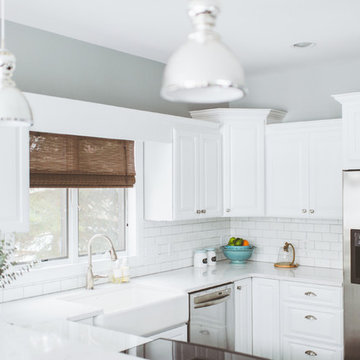
Open concept kitchen - mid-sized cottage u-shaped dark wood floor and brown floor open concept kitchen idea in Other with a farmhouse sink, recessed-panel cabinets, white cabinets, white backsplash, subway tile backsplash, stainless steel appliances, no island and solid surface countertops
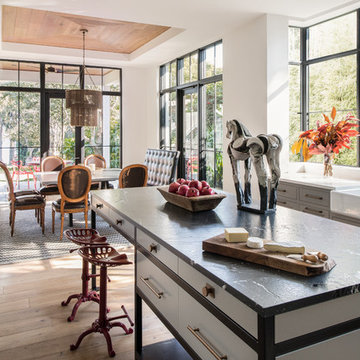
Open concept kitchen - mid-sized farmhouse l-shaped medium tone wood floor and beige floor open concept kitchen idea in Orlando with a farmhouse sink, recessed-panel cabinets, gray cabinets, solid surface countertops, window backsplash, black appliances and an island
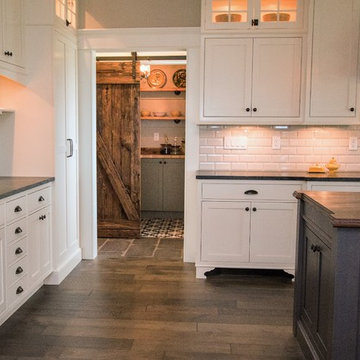
New Twist on Farmhouse Chic
Project Details
Designer: Amy Van Wie
Cabinetry: Brookhaven Framed Cabinetry
Wood: Maple
Finishes: Perimeter – Antique White; Island – Matte Twilight
Door: Kingston Recessed Inset
Countertop: Perimeter – Soapstone; Island – Walnut
Awards
2016 Saratoga Showcase of Homes
For this stunning Showcase Home, we worked to achieve a classic farmhouse look with some new and interesting twists. To enhance a clean aesthetic, we customized the cabinet boxes to avoid any distracting seams, common with inset kitchens. But at the same time, we used decorative feet on the end cabinets and bead board accents to achieve that furniture look common in historic farmhouses. Additional nods to the farmhouse schematic include mullion glass doors, an apron front sink, beveled subway tile, turn latch knobs and bin pulls all in oiled rubbed bronze and a magnificent mushroom wood and copper custom hood.
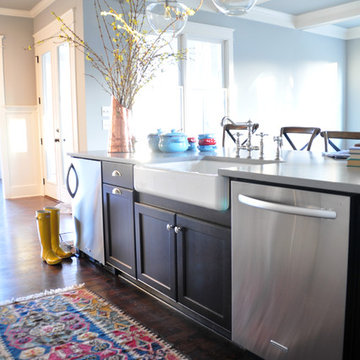
We all know that this is the space where everyone gathers whether you want them to or not! We believe in creating a clean palette that can host all of the colorful chaos of the holiday crowds, an elegant night of cooking for two, and the frosting-covered fingers of a pack of four year olds. A kitchen’s flexibility and usefulness are as important as the finishes, and it is our job to listen to your functional needs as well as your aesthetic desires.
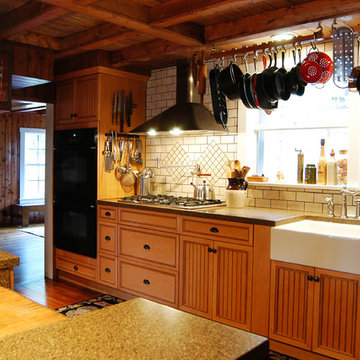
Much of this kitchen was restored to it's earlier feel, knotty wood in the ajoining room was restored, as much of the floor as possible was restored. We selected a cabinet that could have all the modern features but left the feel of time gone by.

Inspiration for a large country u-shaped concrete floor and gray floor enclosed kitchen remodel in Providence with a farmhouse sink, recessed-panel cabinets, brown cabinets, solid surface countertops, white backsplash, subway tile backsplash, black appliances, no island and white countertops
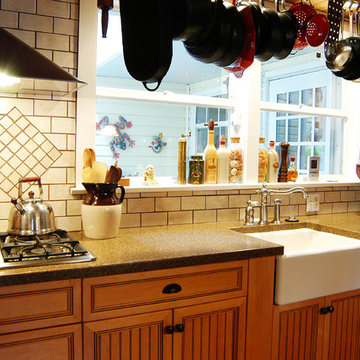
The farm sink was new but took the design back in time. The pot rack made access to the pots and pans very handy. Subway tile gave the kitchen a brick look but in a lighter color to lighten things up while using so much wood.
Farmhouse Kitchen with a Farmhouse Sink, Recessed-Panel Cabinets and Solid Surface Countertops Ideas
1





