Farmhouse Kitchen with a Single-Bowl Sink Ideas
Refine by:
Budget
Sort by:Popular Today
1 - 20 of 2,207 photos
Item 1 of 3

Photo Credit: Jill Buckner Photography
Inspiration for a large country l-shaped medium tone wood floor and brown floor eat-in kitchen remodel in Chicago with a single-bowl sink, medium tone wood cabinets, quartz countertops, blue backsplash, stainless steel appliances, an island, gray countertops, recessed-panel cabinets and ceramic backsplash
Inspiration for a large country l-shaped medium tone wood floor and brown floor eat-in kitchen remodel in Chicago with a single-bowl sink, medium tone wood cabinets, quartz countertops, blue backsplash, stainless steel appliances, an island, gray countertops, recessed-panel cabinets and ceramic backsplash
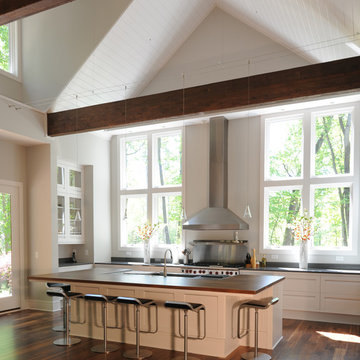
Modern Kitchen in open floor plan arrangement with Dining and Living Areas. All spaces united by large vault and clear story lighting.
Farmhouse u-shaped dark wood floor open concept kitchen photo in San Francisco with a single-bowl sink, shaker cabinets, white cabinets, wood countertops, stainless steel appliances and an island
Farmhouse u-shaped dark wood floor open concept kitchen photo in San Francisco with a single-bowl sink, shaker cabinets, white cabinets, wood countertops, stainless steel appliances and an island
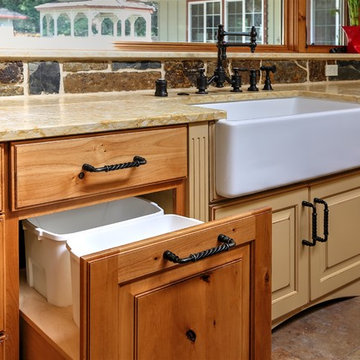
Built in trash & recycling pull out for convenience next to main sink.
Open concept kitchen - large cottage u-shaped ceramic tile open concept kitchen idea in Other with a single-bowl sink, raised-panel cabinets, medium tone wood cabinets, wood countertops, brown backsplash, stone tile backsplash, paneled appliances and an island
Open concept kitchen - large cottage u-shaped ceramic tile open concept kitchen idea in Other with a single-bowl sink, raised-panel cabinets, medium tone wood cabinets, wood countertops, brown backsplash, stone tile backsplash, paneled appliances and an island
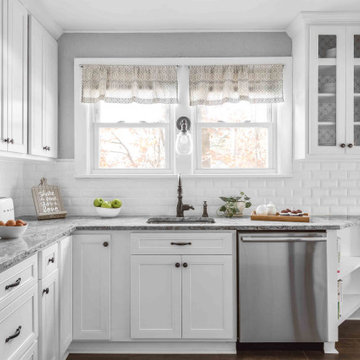
Inspiration for a mid-sized farmhouse l-shaped porcelain tile and brown floor eat-in kitchen remodel in Philadelphia with a single-bowl sink, flat-panel cabinets, white cabinets, quartzite countertops, white backsplash, ceramic backsplash, stainless steel appliances and gray countertops
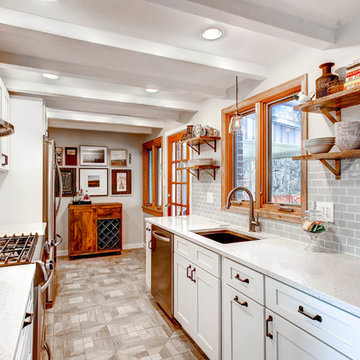
Example of a mid-sized country galley ceramic tile eat-in kitchen design in Denver with a single-bowl sink, recessed-panel cabinets, white cabinets, granite countertops, gray backsplash, subway tile backsplash, stainless steel appliances and no island

This homeowner has long since moved away from his family farm but still visits often and thought it was time to fix up this little house that had been neglected for years. He brought home ideas and objects he was drawn to from travels around the world and allowed a team of us to help bring them together in this old family home that housed many generations through the years. What it grew into is not your typical 150 year old NC farm house but the essence is still there and shines through in the original wood and beams in the ceiling and on some of the walls, old flooring, re-purposed objects from the farm and the collection of cherished finds from his travels.
Photos by Tad Davis Photography
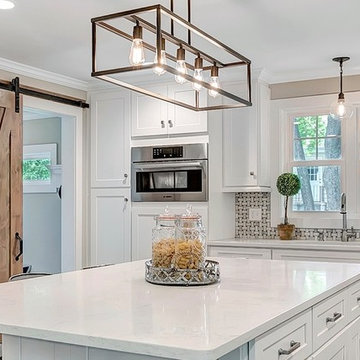
Large L- shaped kitchen with tons of natural lighting, Open concept kitchen opens up to dining and living area, also to a side entryway separated by a large dark wood barn door.
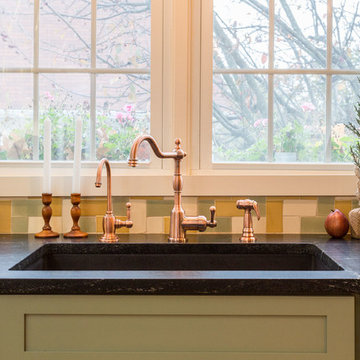
Example of a large country u-shaped medium tone wood floor eat-in kitchen design in Boston with a single-bowl sink, shaker cabinets, green cabinets, granite countertops, multicolored backsplash, glass tile backsplash, paneled appliances and two islands
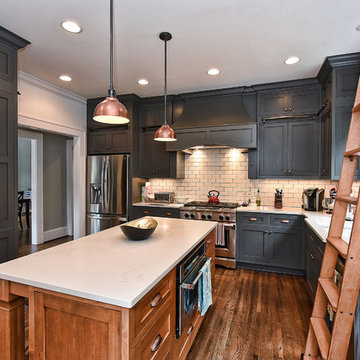
Matthew Benham
Example of a country l-shaped medium tone wood floor enclosed kitchen design in Charlotte with a single-bowl sink, shaker cabinets, gray cabinets, marble countertops, white backsplash, subway tile backsplash, stainless steel appliances and an island
Example of a country l-shaped medium tone wood floor enclosed kitchen design in Charlotte with a single-bowl sink, shaker cabinets, gray cabinets, marble countertops, white backsplash, subway tile backsplash, stainless steel appliances and an island
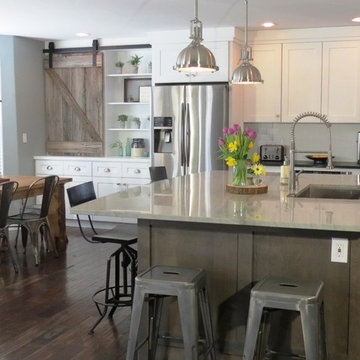
Custom built silding barn door. photo by Craig Cruz
Example of a mid-sized country l-shaped dark wood floor open concept kitchen design in Denver with a single-bowl sink, shaker cabinets, medium tone wood cabinets, granite countertops, white backsplash, ceramic backsplash, stainless steel appliances and an island
Example of a mid-sized country l-shaped dark wood floor open concept kitchen design in Denver with a single-bowl sink, shaker cabinets, medium tone wood cabinets, granite countertops, white backsplash, ceramic backsplash, stainless steel appliances and an island
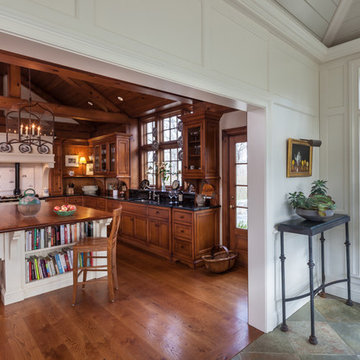
Eat-in kitchen - large country l-shaped medium tone wood floor eat-in kitchen idea in New York with a single-bowl sink, shaker cabinets, medium tone wood cabinets, wood countertops, white backsplash, glass tile backsplash, stainless steel appliances and an island
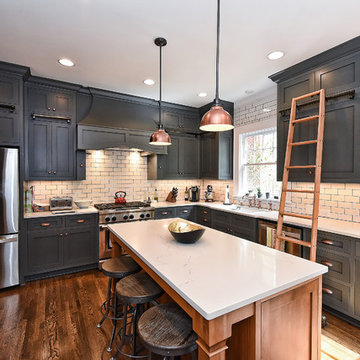
Matthew Benham
Inspiration for a cottage medium tone wood floor kitchen remodel in Charlotte with a single-bowl sink, shaker cabinets, gray cabinets, marble countertops, white backsplash, subway tile backsplash, stainless steel appliances and an island
Inspiration for a cottage medium tone wood floor kitchen remodel in Charlotte with a single-bowl sink, shaker cabinets, gray cabinets, marble countertops, white backsplash, subway tile backsplash, stainless steel appliances and an island
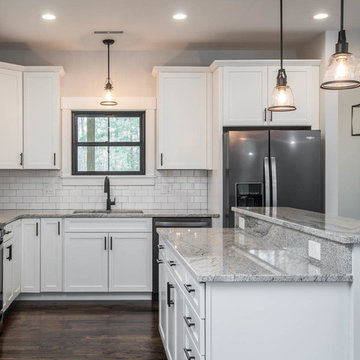
Photographer: Ryan Theede
Mid-sized country l-shaped dark wood floor and brown floor eat-in kitchen photo in Other with a single-bowl sink, shaker cabinets, white cabinets, granite countertops, white backsplash, subway tile backsplash, stainless steel appliances, an island and gray countertops
Mid-sized country l-shaped dark wood floor and brown floor eat-in kitchen photo in Other with a single-bowl sink, shaker cabinets, white cabinets, granite countertops, white backsplash, subway tile backsplash, stainless steel appliances, an island and gray countertops
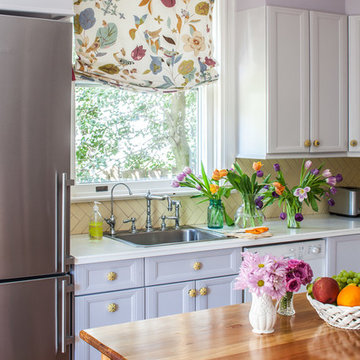
Instead of remodeling the kitchen, we painted the walls lavendar, with a lighter shade of that color on the cabinets. We added new cabinet pulls from Anthropologie. Roman shade in Vervain fabric. Yellow herringbone backsplash in tile from Architectural Ceramics. Photo by Erik Kvalsvik
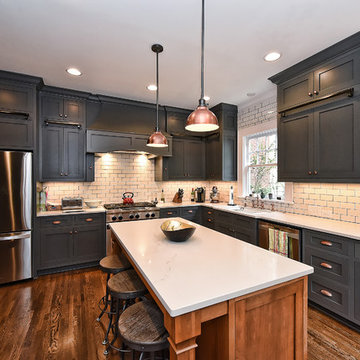
Matthew Benham
Country medium tone wood floor kitchen photo in Charlotte with a single-bowl sink, shaker cabinets, gray cabinets, marble countertops, white backsplash, subway tile backsplash, stainless steel appliances and an island
Country medium tone wood floor kitchen photo in Charlotte with a single-bowl sink, shaker cabinets, gray cabinets, marble countertops, white backsplash, subway tile backsplash, stainless steel appliances and an island
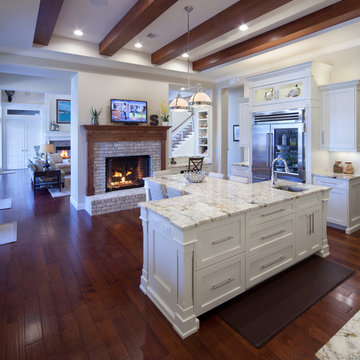
Fireplace in ktchen
Example of a large farmhouse u-shaped medium tone wood floor eat-in kitchen design in Orlando with shaker cabinets, white cabinets, granite countertops, white backsplash, stone tile backsplash, stainless steel appliances, two islands and a single-bowl sink
Example of a large farmhouse u-shaped medium tone wood floor eat-in kitchen design in Orlando with shaker cabinets, white cabinets, granite countertops, white backsplash, stone tile backsplash, stainless steel appliances, two islands and a single-bowl sink
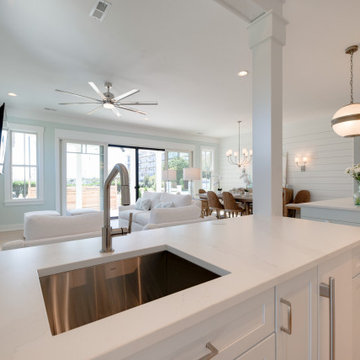
Open concept kitchen - large country galley light wood floor and gray floor open concept kitchen idea in Other with a single-bowl sink, shaker cabinets, white cabinets, quartz countertops, green backsplash, glass tile backsplash, white appliances, two islands and white countertops
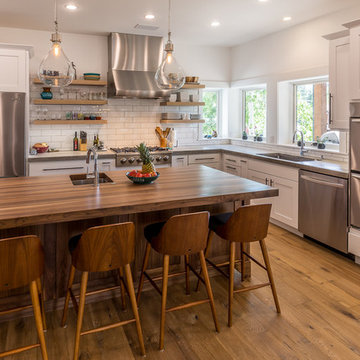
Walnut Butcherblock Island
Walnut Doors
White Oak Floating shelves
Concrete Counter top on perimeter
Inspiration for a farmhouse l-shaped medium tone wood floor open concept kitchen remodel in Denver with a single-bowl sink, white cabinets, concrete countertops, white backsplash, subway tile backsplash, stainless steel appliances and an island
Inspiration for a farmhouse l-shaped medium tone wood floor open concept kitchen remodel in Denver with a single-bowl sink, white cabinets, concrete countertops, white backsplash, subway tile backsplash, stainless steel appliances and an island
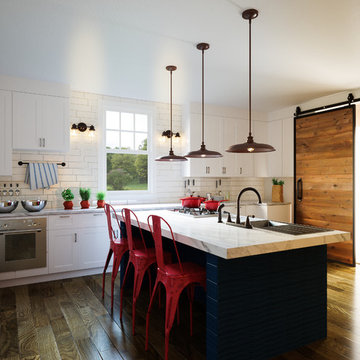
Eat-in kitchen - large farmhouse single-wall dark wood floor and brown floor eat-in kitchen idea in Milwaukee with a single-bowl sink, shaker cabinets, white cabinets, marble countertops, white backsplash, subway tile backsplash, stainless steel appliances and an island
Farmhouse Kitchen with a Single-Bowl Sink Ideas
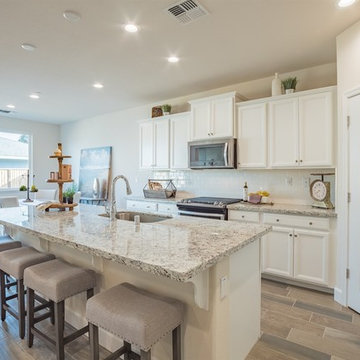
Mid-sized cottage galley ceramic tile and brown floor open concept kitchen photo in Other with recessed-panel cabinets, white cabinets, quartz countertops, white backsplash, subway tile backsplash, stainless steel appliances, an island and a single-bowl sink
1





