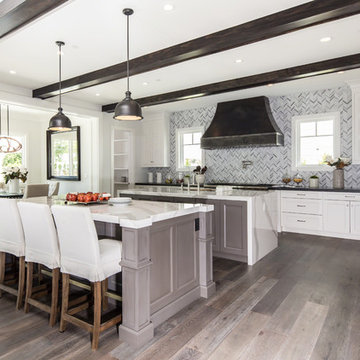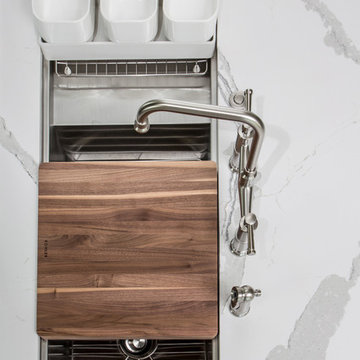Huge Farmhouse Kitchen with a Single-Bowl Sink Ideas
Refine by:
Budget
Sort by:Popular Today
1 - 20 of 32 photos
Item 1 of 4
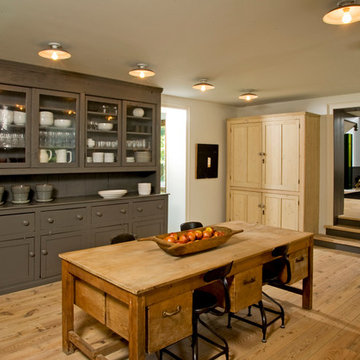
-Randal Bye
Inspiration for a huge country light wood floor kitchen remodel in Philadelphia with a single-bowl sink, beaded inset cabinets, gray cabinets, granite countertops, stainless steel appliances and no island
Inspiration for a huge country light wood floor kitchen remodel in Philadelphia with a single-bowl sink, beaded inset cabinets, gray cabinets, granite countertops, stainless steel appliances and no island
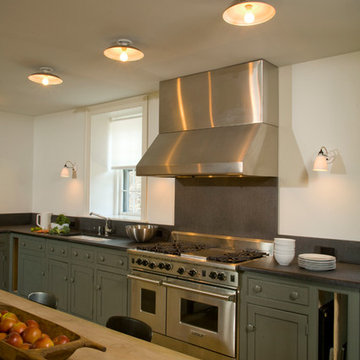
-Randal Bye
Inspiration for a huge country light wood floor kitchen remodel in Philadelphia with a single-bowl sink, beaded inset cabinets, gray cabinets, granite countertops, stainless steel appliances and no island
Inspiration for a huge country light wood floor kitchen remodel in Philadelphia with a single-bowl sink, beaded inset cabinets, gray cabinets, granite countertops, stainless steel appliances and no island
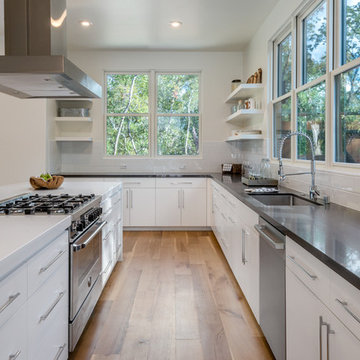
Example of a huge farmhouse light wood floor eat-in kitchen design in San Francisco with a single-bowl sink, flat-panel cabinets, white cabinets, quartz countertops, white backsplash, subway tile backsplash, stainless steel appliances and an island
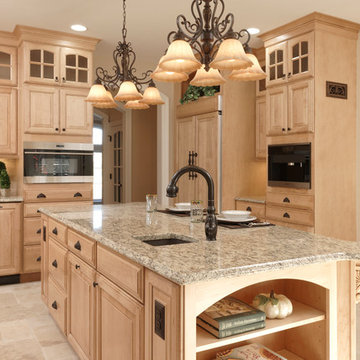
Bob Narod Photographer
Example of a huge country u-shaped porcelain tile eat-in kitchen design in DC Metro with a single-bowl sink, raised-panel cabinets, light wood cabinets, granite countertops, subway tile backsplash, stainless steel appliances and an island
Example of a huge country u-shaped porcelain tile eat-in kitchen design in DC Metro with a single-bowl sink, raised-panel cabinets, light wood cabinets, granite countertops, subway tile backsplash, stainless steel appliances and an island
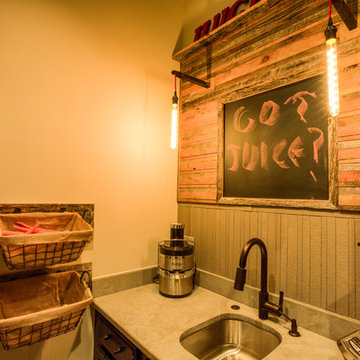
Dwane Crews
Kitchen pantry - huge farmhouse l-shaped dark wood floor kitchen pantry idea in Nashville with a single-bowl sink, recessed-panel cabinets, black cabinets, granite countertops, gray backsplash, ceramic backsplash, stainless steel appliances and no island
Kitchen pantry - huge farmhouse l-shaped dark wood floor kitchen pantry idea in Nashville with a single-bowl sink, recessed-panel cabinets, black cabinets, granite countertops, gray backsplash, ceramic backsplash, stainless steel appliances and no island
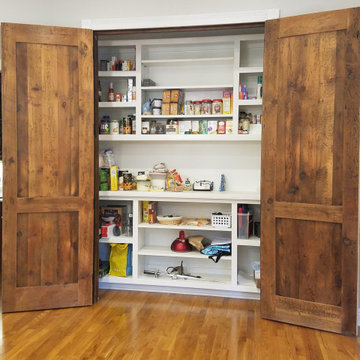
Reclaimed Barnwood Doors
Painted Poplar
Step in Pantry
Kitchen pantry - huge farmhouse u-shaped medium tone wood floor and brown floor kitchen pantry idea in Nashville with a single-bowl sink, shaker cabinets, white cabinets, quartz countertops, white backsplash, subway tile backsplash, stainless steel appliances, an island and white countertops
Kitchen pantry - huge farmhouse u-shaped medium tone wood floor and brown floor kitchen pantry idea in Nashville with a single-bowl sink, shaker cabinets, white cabinets, quartz countertops, white backsplash, subway tile backsplash, stainless steel appliances, an island and white countertops
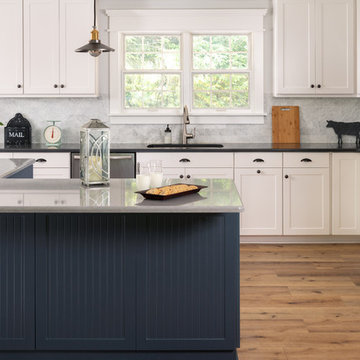
The farmhouse kitchen design has been popular for years. Who doesn’t love the downhome feel of a rustic and cozy space? This Pennsylvania family’s kitchen exemplifies everything wonderful about this style. Their kitchen has an allure that draws you in and details that invite you to stay.
Tearing out the old, outdated cabinets and replacing them with custom updates was the way to go. While they loved the classic farmhouse style, they were seeking a cabinet door design that would stand the test of time. White Shaker on the perimeter cabinets and Colonial Blue cabinetry on the island, making a beautiful distinction from the white perimeter. Cambria quartz countertops in Fieldstone and Carrick on the island for a touch of glaour. Carerra white marble on the back splash in subway style.
Photographer: Christian Giannelli
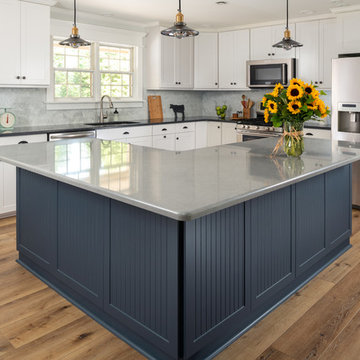
The farmhouse kitchen design has been popular for years. Who doesn’t love the downhome feel of a rustic and cozy space? This Pennsylvania family’s kitchen exemplifies everything wonderful about this style. Their kitchen has an allure that draws you in and details that invite you to stay.
Tearing out the old, outdated cabinets and replacing them with custom updates was the way to go. While they loved the classic farmhouse style, they were seeking a cabinet door design that would stand the test of time. White Shaker on the perimeter cabinets and Colonial Blue cabinetry on the island, making a beautiful distinction from the white perimeter. Cambria quartz countertops in Fieldstone and Carrick on the island for a touch of glaour. Carerra white marble on the back splash in subway style.
Photographer: Christian Giannelli
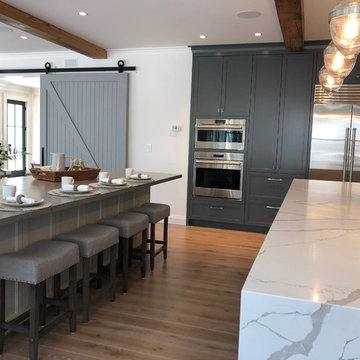
Modern Farmhouse Kitchen
Huge farmhouse l-shaped light wood floor and brown floor kitchen photo in Boston with a single-bowl sink, recessed-panel cabinets, gray cabinets, quartz countertops, white backsplash, stone slab backsplash, stainless steel appliances, two islands and multicolored countertops
Huge farmhouse l-shaped light wood floor and brown floor kitchen photo in Boston with a single-bowl sink, recessed-panel cabinets, gray cabinets, quartz countertops, white backsplash, stone slab backsplash, stainless steel appliances, two islands and multicolored countertops
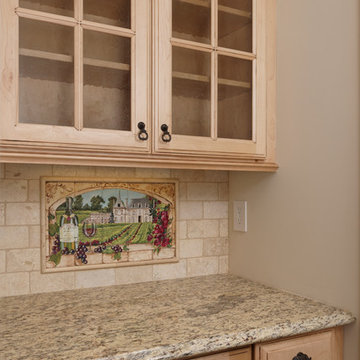
Bob Narod Photographer
Inspiration for a huge cottage u-shaped porcelain tile kitchen pantry remodel in DC Metro with a single-bowl sink, raised-panel cabinets, light wood cabinets, granite countertops, subway tile backsplash, stainless steel appliances and an island
Inspiration for a huge cottage u-shaped porcelain tile kitchen pantry remodel in DC Metro with a single-bowl sink, raised-panel cabinets, light wood cabinets, granite countertops, subway tile backsplash, stainless steel appliances and an island
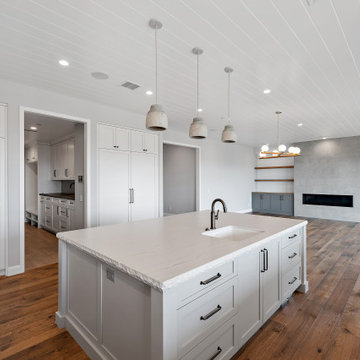
Every remodeling project presents its own unique challenges. This client’s original remodel vision was to replace an outdated kitchen, optimize ocean views with new decking and windows, updated the mother-in-law’s suite, and add a new loft. But all this changed one historic day when the Woolsey Fire swept through Malibu in November 2018 and leveled this neighborhood, including our remodel, which was underway.
Shifting to a ground-up design-build project, the JRP team worked closely with the homeowners through every step of designing, permitting, and building their new home. As avid horse owners, the redesign inspiration started with their love of rustic farmhouses and through the design process, turned into a more refined modern farmhouse reflected in the clean lines of white batten siding, and dark bronze metal roofing.
Starting from scratch, the interior spaces were repositioned to take advantage of the ocean views from all the bedrooms, kitchen, and open living spaces. The kitchen features a stacked chiseled edge granite island with cement pendant fixtures and rugged concrete-look perimeter countertops. The tongue and groove ceiling is repeated on the stove hood for a perfectly coordinated style. A herringbone tile pattern lends visual contrast to the cooking area. The generous double-section kitchen sink features side-by-side faucets.
Bi-fold doors and windows provide unobstructed sweeping views of the natural mountainside and ocean views. Opening the windows creates a perfect pass-through from the kitchen to outdoor entertaining. The expansive wrap-around decking creates the ideal space to gather for conversation and outdoor dining or soak in the California sunshine and the remarkable Pacific Ocean views.
Photographer: Andrew Orozco
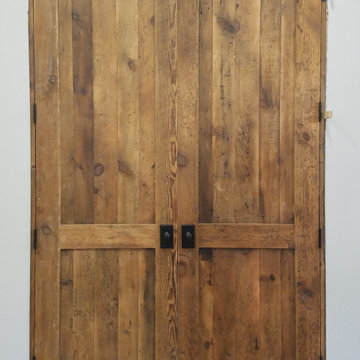
Installed Doors
Inspiration for a huge farmhouse u-shaped medium tone wood floor and brown floor kitchen pantry remodel in Nashville with a single-bowl sink, open cabinets, white cabinets, quartz countertops, white backsplash, subway tile backsplash, stainless steel appliances, an island and white countertops
Inspiration for a huge farmhouse u-shaped medium tone wood floor and brown floor kitchen pantry remodel in Nashville with a single-bowl sink, open cabinets, white cabinets, quartz countertops, white backsplash, subway tile backsplash, stainless steel appliances, an island and white countertops
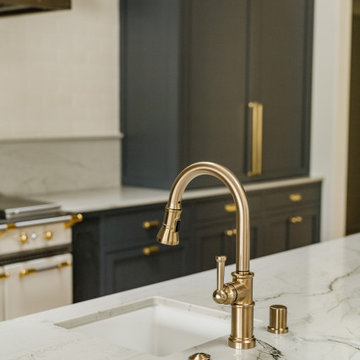
Open concept kitchen - huge cottage open concept kitchen idea in San Francisco with a single-bowl sink, shaker cabinets, blue cabinets, quartzite countertops, colored appliances and two islands
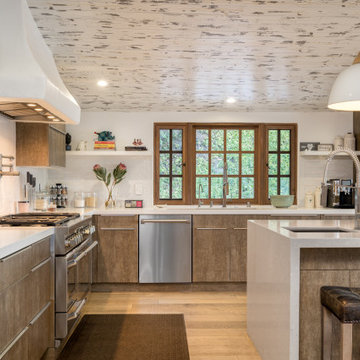
We opened up the kitchen to living and dinning.
Inspiration for a huge cottage light wood floor, beige floor and exposed beam open concept kitchen remodel in Los Angeles with a single-bowl sink, flat-panel cabinets, brown cabinets, quartz countertops, white backsplash, ceramic backsplash, stainless steel appliances, an island and gray countertops
Inspiration for a huge cottage light wood floor, beige floor and exposed beam open concept kitchen remodel in Los Angeles with a single-bowl sink, flat-panel cabinets, brown cabinets, quartz countertops, white backsplash, ceramic backsplash, stainless steel appliances, an island and gray countertops
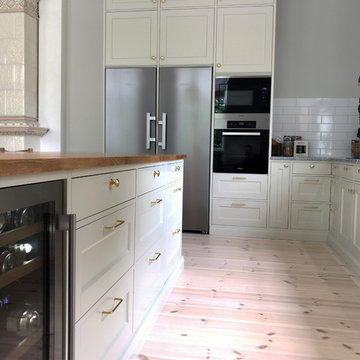
Inspiration for a huge country l-shaped kitchen remodel in Other with a single-bowl sink, shaker cabinets, green cabinets, granite countertops, white backsplash, porcelain backsplash, stainless steel appliances, an island and gray countertops
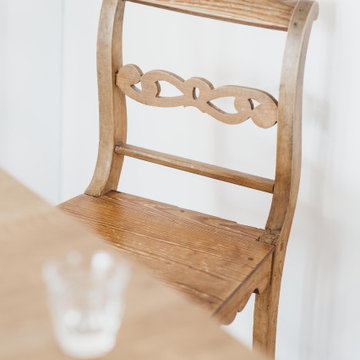
Der Auftraggeberin dieser Küche war eine zurückhaltende, minimalistische Küche wichtig. Die Küchen sollte sich unauffällig in den offenen Wohnraum integrieren. Daher wurde bewusst auf Hängeschränke verzichtet. Der Dunstabzug sollte daher idealerweise in die Arbeitsplatte integriert werden.
Bei den Möbeln wurde sich für einen Kontrast zwischen modernem miminalistischem Design und leicht verschnörkelten teilweise antiken Möbeln und Dekoelementen aus Holz entschieden. Dies ruft mehr Gemütlichkeit hervor, welche für den Wohnraum wichtig ist. Zudem lässt der Kontrast den Raum durch die Abwechslung interessanter und durch die Holzelemente nicht zu kühl wirken.

Un loft immense, dans un ancien garage, à rénover entièrement pour moins de 250 euros par mètre carré ! Il a fallu ruser.... les anciens propriétaires avaient peint les murs en vert pomme et en violet, aucun sol n'était semblable à l'autre.... l'uniformisation s'est faite par le choix d'un beau blanc mat partout, sols murs et plafonds, avec un revêtement de sol pour usage commercial qui a permis de proposer de la résistance tout en conservant le bel aspect des lattes de parquet (en réalité un parquet flottant de très mauvaise facture, qui semble ainsi du parquet massif simplement peint). Le blanc a aussi apporté de la luminosité et une impression de calme, d'espace et de quiétude, tout en jouant au maximum de la luminosité naturelle dans cet ancien garage où les seules fenêtres sont des fenêtres de toit qui laissent seulement voir le ciel. La salle de bain était en carrelage marron, remplacé par des carreaux émaillés imitation zelliges ; pour donner du cachet et un caractère unique au lieu, les meubles ont été maçonnés sur mesure : plan vasque dans la salle de bain, bibliothèque dans le salon de lecture, vaisselier dans l'espace dinatoire, meuble de rangement pour les jouets dans le coin des enfants. La cuisine ne pouvait pas être refaite entièrement pour une question de budget, on a donc simplement remplacé les portes blanches laquées d'origine par du beau pin huilé et des poignées industrielles. Toujours pour respecter les contraintes financières de la famille, les meubles et accessoires ont été dans la mesure du possible chinés sur internet ou aux puces. Les nouveaux propriétaires souhaitaient un univers industriels campagnard, un sentiment de maison de vacances en noir, blanc et bois. Seule exception : la chambre d'enfants (une petite fille et un bébé) pour laquelle une estrade sur mesure a été imaginée, avec des rangements en dessous et un espace pour la tête de lit du berceau. Le papier peint Rebel Walls à l'ambiance sylvestre complète la déco, très nature et poétique.
Huge Farmhouse Kitchen with a Single-Bowl Sink Ideas
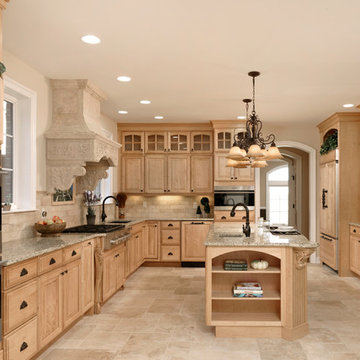
Bob Narod Photographer
Huge farmhouse u-shaped porcelain tile eat-in kitchen photo in DC Metro with a single-bowl sink, raised-panel cabinets, light wood cabinets, granite countertops, subway tile backsplash, stainless steel appliances and an island
Huge farmhouse u-shaped porcelain tile eat-in kitchen photo in DC Metro with a single-bowl sink, raised-panel cabinets, light wood cabinets, granite countertops, subway tile backsplash, stainless steel appliances and an island
1






