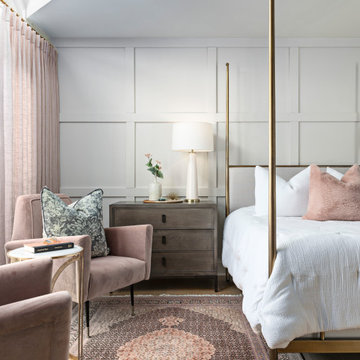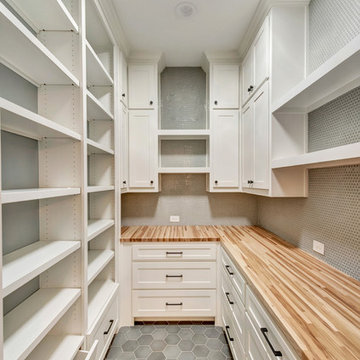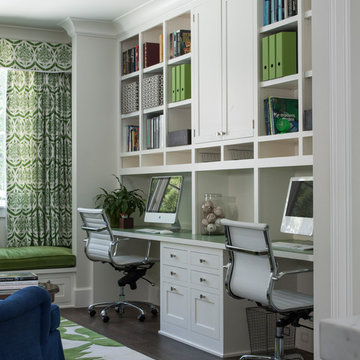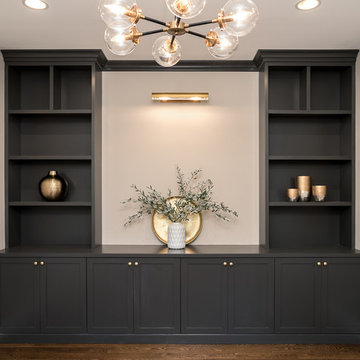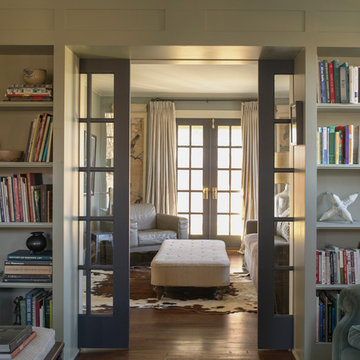Farmhouse Home Design Ideas
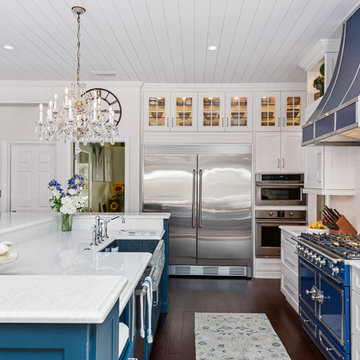
Beautiful, recently remodeled blue and white farmhouse kitchen in Winter Park, Florida. The cabinets are Omega, Renner style - Blue Lagoon on the island and Pearl on the perimeter. The countertops and backsplash are Cambria Delgatie and Gold. The range is La Cornue CornuFe 110 in Provence Blue. Frigidaire refrigerator.

Inspiration for a mid-sized country brown floor and medium tone wood floor powder room remodel in Charleston with furniture-like cabinets, white cabinets, blue walls, an integrated sink, quartz countertops and white countertops

Casey Dunn Photography
Example of a large farmhouse open concept brick floor living room design in Houston with white walls, a standard fireplace, a wall-mounted tv and a concrete fireplace
Example of a large farmhouse open concept brick floor living room design in Houston with white walls, a standard fireplace, a wall-mounted tv and a concrete fireplace
Find the right local pro for your project

Bevelo copper gas lanterns, herringbone brick floor, and "Haint blue" tongue and groove ceiling.
This is an example of a cottage brick wood railing porch design in Other with a roof extension.
This is an example of a cottage brick wood railing porch design in Other with a roof extension.

Example of a mid-sized farmhouse l-shaped medium tone wood floor and brown floor eat-in kitchen design in Salt Lake City with white backsplash, stainless steel appliances, an island, a farmhouse sink, shaker cabinets, white cabinets, quartz countertops, subway tile backsplash and white countertops
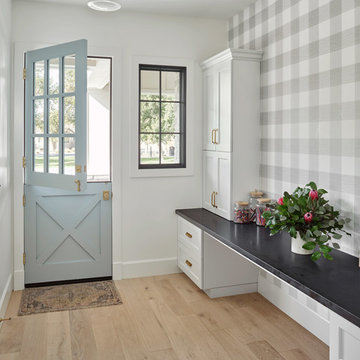
This home features many timeless designs and was catered to our clients and their five growing children
Farmhouse light wood floor and beige floor entryway photo in Phoenix with multicolored walls and a blue front door
Farmhouse light wood floor and beige floor entryway photo in Phoenix with multicolored walls and a blue front door

The 800 square-foot guest cottage is located on the footprint of a slightly smaller original cottage that was built three generations ago. With a failing structural system, the existing cottage had a very low sloping roof, did not provide for a lot of natural light and was not energy efficient. Utilizing high performing windows, doors and insulation, a total transformation of the structure occurred. A combination of clapboard and shingle siding, with standout touches of modern elegance, welcomes guests to their cozy retreat.
The cottage consists of the main living area, a small galley style kitchen, master bedroom, bathroom and sleeping loft above. The loft construction was a timber frame system utilizing recycled timbers from the Balsams Resort in northern New Hampshire. The stones for the front steps and hearth of the fireplace came from the existing cottage’s granite chimney. Stylistically, the design is a mix of both a “Cottage” style of architecture with some clean and simple “Tech” style features, such as the air-craft cable and metal railing system. The color red was used as a highlight feature, accentuated on the shed dormer window exterior frames, the vintage looking range, the sliding doors and other interior elements.
Photographer: John Hession

The laundry area features a fun ceramic tile design with open shelving and storage above the machine space.
Example of a small country l-shaped dedicated laundry room design in Denver with open cabinets, brown cabinets, quartzite countertops, black backsplash, cement tile backsplash, gray walls, a side-by-side washer/dryer and white countertops
Example of a small country l-shaped dedicated laundry room design in Denver with open cabinets, brown cabinets, quartzite countertops, black backsplash, cement tile backsplash, gray walls, a side-by-side washer/dryer and white countertops

Freestanding bathtub - mid-sized country master dark wood floor freestanding bathtub idea in Denver with medium tone wood cabinets, wood countertops, white walls, a vessel sink, brown countertops and flat-panel cabinets
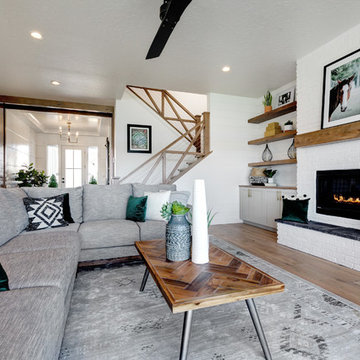
Living room - large farmhouse open concept light wood floor and beige floor living room idea in Boise with white walls, a standard fireplace, a brick fireplace and a wall-mounted tv

Living room off the kitchen
reclaimed wood floors, plaster walls, custom furnshings and window treatments - stone facing on fireplace, metal cabinetry flanking fireplace and wrap around sectional sofa

Inspiration for a large cottage beige floor and carpeted game room remodel in Salt Lake City with white walls and a wall-mounted tv

Modern farmhouse fireplace with stacked stone and a distressed raw edge beam for the mantle.
Example of a large country open concept medium tone wood floor and brown floor family room design in Detroit with gray walls, a corner fireplace and a stacked stone fireplace
Example of a large country open concept medium tone wood floor and brown floor family room design in Detroit with gray walls, a corner fireplace and a stacked stone fireplace
Farmhouse Home Design Ideas

Paul Dyer Photography
Bedroom - farmhouse master concrete floor bedroom idea in San Francisco with brown walls, a standard fireplace and a plaster fireplace
Bedroom - farmhouse master concrete floor bedroom idea in San Francisco with brown walls, a standard fireplace and a plaster fireplace
64





















