Huge Farmhouse Laundry Room Ideas
Sort by:Popular Today
1 - 17 of 17 photos
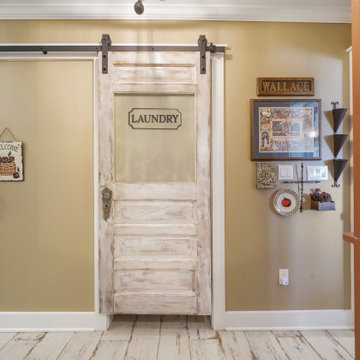
Homeowner and GB General Contractors Inc had a long-standing relationship, this project was the 3rd time that the Owners’ and Contractor had worked together on remodeling or build. Owners’ wanted to do a small remodel on their 1970's brick home in preparation for their upcoming retirement.
In the beginning "the idea" was to make a few changes, the final result, however, turned to a complete demo (down to studs) of the existing 2500 sf including the addition of an enclosed patio and oversized 2 car garage.
Contractor and Owners’ worked seamlessly together to create a home that can be enjoyed and cherished by the family for years to come. The Owners’ dreams of a modern farmhouse with "old world styles" by incorporating repurposed wood, doors, and other material from a barn that was on the property.
The transforming was stunning, from dark and dated to a bright, spacious, and functional. The entire project is a perfect example of close communication between Owners and Contractors.
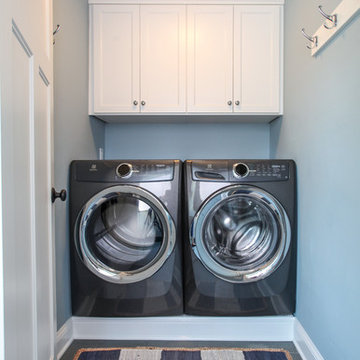
Jenna Weiler
Huge cottage laundry room photo in Minneapolis
Huge cottage laundry room photo in Minneapolis
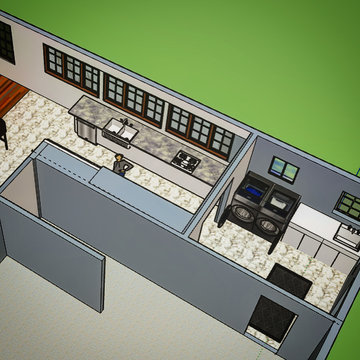
SketchUp Renderings for the client during the design phase
Inspiration for a huge cottage galley ceramic tile utility room remodel in Portland Maine with a farmhouse sink, raised-panel cabinets, white cabinets, granite countertops and a side-by-side washer/dryer
Inspiration for a huge cottage galley ceramic tile utility room remodel in Portland Maine with a farmhouse sink, raised-panel cabinets, white cabinets, granite countertops and a side-by-side washer/dryer
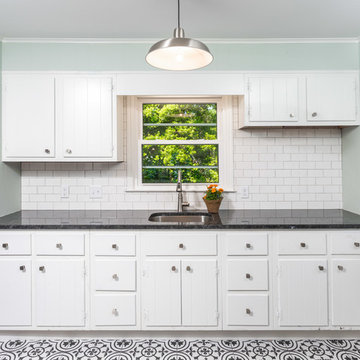
Work completed by homebuilder EPG Homes, Chattanooga, TN
Utility room - huge cottage u-shaped ceramic tile and multicolored floor utility room idea in Other with an undermount sink, flat-panel cabinets, white cabinets, granite countertops, green walls, a side-by-side washer/dryer and black countertops
Utility room - huge cottage u-shaped ceramic tile and multicolored floor utility room idea in Other with an undermount sink, flat-panel cabinets, white cabinets, granite countertops, green walls, a side-by-side washer/dryer and black countertops
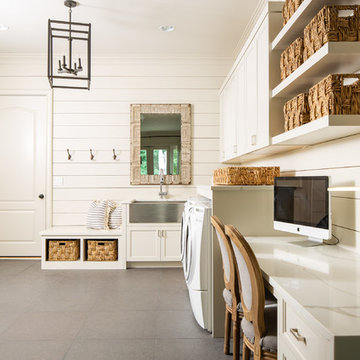
Laundry room renovated by New River Home Builders. Photo credit: David Cannon Photography (www.davidcannonphotography.com)
Huge farmhouse l-shaped gray floor utility room photo in Atlanta with a farmhouse sink, recessed-panel cabinets, white cabinets, quartzite countertops, white walls, a side-by-side washer/dryer and white countertops
Huge farmhouse l-shaped gray floor utility room photo in Atlanta with a farmhouse sink, recessed-panel cabinets, white cabinets, quartzite countertops, white walls, a side-by-side washer/dryer and white countertops

Huge Farmhouse Laundry Room
Example of a huge farmhouse galley medium tone wood floor and brown floor dedicated laundry room design in Atlanta with an undermount sink, recessed-panel cabinets, quartz countertops, beige walls, a side-by-side washer/dryer, green cabinets and white countertops
Example of a huge farmhouse galley medium tone wood floor and brown floor dedicated laundry room design in Atlanta with an undermount sink, recessed-panel cabinets, quartz countertops, beige walls, a side-by-side washer/dryer, green cabinets and white countertops

This spacious laundry room is conveniently tucked away behind the kitchen. Location and layout were specifically designed to provide high function and access while "hiding" the laundry room so you almost don't even know it's there. Design solutions focused on capturing the use of natural light in the room and capitalizing on the great view to the garden.
Slate tiles run through this area and the mud room adjacent so that the dogs can have a space to shake off just inside the door from the dog run. The white cabinetry is understated full overlay with a recessed panel while the interior doors have a rich big bolection molding creating a quality feel with an understated beach vibe.
One of my favorite details here is the window surround and the integration into the cabinetry and tile backsplash. We used 1x4 trim around the window , but accented it with a Cambria backsplash. The crown from the cabinetry finishes off the top of the 1x trim to the inside corner of the wall and provides a termination point for the backsplash tile on both sides of the window.
Beautifully appointed custom home near Venice Beach, FL. Designed with the south Florida cottage style that is prevalent in Naples. Every part of this home is detailed to show off the work of the craftsmen that created it.

Example of a huge cottage porcelain tile and black floor laundry room design in Charleston with shaker cabinets, dark wood cabinets, wood countertops, white backsplash, subway tile backsplash, white walls, a side-by-side washer/dryer and white countertops

Huge country galley light wood floor dedicated laundry room photo in Other with a farmhouse sink, shaker cabinets, green cabinets, quartzite countertops, green walls, a side-by-side washer/dryer and white countertops
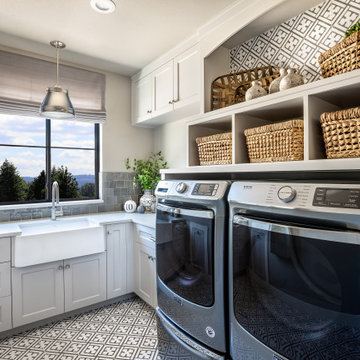
This stunning 7,400 square foot, 5 bedroom, 5.5 bath Modern Tuscan Farmhouse is a bold blend of clean lines, rustic and industrial elements, with a touch of Mediterranean. Warm wood tones mixed with creams, greys, metal accents and custom furnishings in durable fabrics and finishes are used throughout the home for ultimate easy living.
PHOTOGRAPHY: Valve Media, http://valveinteractive.com/
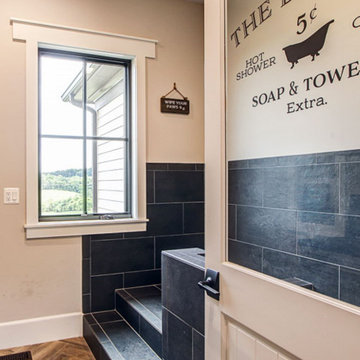
This stunning custom home in Clarksburg, MD serves as both Home and Corporate Office for Ambition Custom Homes. Nestled on 5 acres in Clarksburg, Maryland, this new home features unique privacy and beautiful year round views of Little Bennett Regional Park. This spectacular, true Modern Farmhouse features large windows, natural stone and rough hewn beams throughout.
Special features of this 10,000+ square foot home include an open floorplan on the first floor; a first floor Master Suite with Balcony and His/Hers Walk-in Closets and Spa Bath; a spacious gourmet kitchen with oversized butler pantry and large banquette eat in breakfast area; a large four-season screened-in porch which connects to an outdoor BBQ & Outdoor Kitchen area. The Lower Level boasts a separate entrance, reception area and offices for Ambition Custom Homes; and for the family provides ample room for entertaining, exercise and family activities including a game room, pottery room and sauna. The Second Floor Level has three en-suite Bedrooms with views overlooking the 1st Floor. Ample storage, a 4-Car Garage and separate Bike Storage & Work room complete the unique features of this custom home.
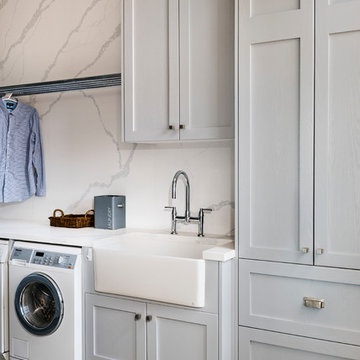
Natural materials come together so beautifully in this huge, laundry / mud room.
Tim Turner Photography
Huge country galley concrete floor and gray floor dedicated laundry room photo in Melbourne with a farmhouse sink, shaker cabinets, gray cabinets, quartz countertops, white countertops, gray walls and a side-by-side washer/dryer
Huge country galley concrete floor and gray floor dedicated laundry room photo in Melbourne with a farmhouse sink, shaker cabinets, gray cabinets, quartz countertops, white countertops, gray walls and a side-by-side washer/dryer
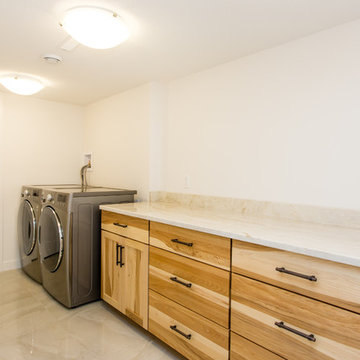
Ian Hennes
Huge cottage single-wall porcelain tile and beige floor dedicated laundry room photo in Calgary with shaker cabinets, light wood cabinets, marble countertops, white walls, a side-by-side washer/dryer and white countertops
Huge cottage single-wall porcelain tile and beige floor dedicated laundry room photo in Calgary with shaker cabinets, light wood cabinets, marble countertops, white walls, a side-by-side washer/dryer and white countertops
Huge Farmhouse Laundry Room Ideas
1





