Farmhouse Laundry Room with Black Cabinets Ideas
Refine by:
Budget
Sort by:Popular Today
1 - 20 of 56 photos
Item 1 of 3

Inspiration for a small country galley porcelain tile, black floor and wallpaper dedicated laundry room remodel in Los Angeles with quartz countertops, a side-by-side washer/dryer, white countertops, an undermount sink, flat-panel cabinets, black cabinets and white walls

Dedicated laundry room - large country l-shaped ceramic tile and multicolored floor dedicated laundry room idea in Houston with an undermount sink, shaker cabinets, black cabinets, granite countertops, blue walls, a side-by-side washer/dryer and black countertops

Large cottage l-shaped multicolored floor utility room photo in Detroit with an undermount sink, shaker cabinets, black cabinets, gray walls, a side-by-side washer/dryer and black countertops

Dedicated laundry room - large country single-wall porcelain tile and multicolored floor dedicated laundry room idea in Charleston with an undermount sink, recessed-panel cabinets, black cabinets, marble countertops, white walls, a side-by-side washer/dryer and gray countertops

We planned a thoughtful redesign of this beautiful home while retaining many of the existing features. We wanted this house to feel the immediacy of its environment. So we carried the exterior front entry style into the interiors, too, as a way to bring the beautiful outdoors in. In addition, we added patios to all the bedrooms to make them feel much bigger. Luckily for us, our temperate California climate makes it possible for the patios to be used consistently throughout the year.
The original kitchen design did not have exposed beams, but we decided to replicate the motif of the 30" living room beams in the kitchen as well, making it one of our favorite details of the house. To make the kitchen more functional, we added a second island allowing us to separate kitchen tasks. The sink island works as a food prep area, and the bar island is for mail, crafts, and quick snacks.
We designed the primary bedroom as a relaxation sanctuary – something we highly recommend to all parents. It features some of our favorite things: a cognac leather reading chair next to a fireplace, Scottish plaid fabrics, a vegetable dye rug, art from our favorite cities, and goofy portraits of the kids.
---
Project designed by Courtney Thomas Design in La Cañada. Serving Pasadena, Glendale, Monrovia, San Marino, Sierra Madre, South Pasadena, and Altadena.
For more about Courtney Thomas Design, see here: https://www.courtneythomasdesign.com/
To learn more about this project, see here:
https://www.courtneythomasdesign.com/portfolio/functional-ranch-house-design/

Farmhouse first floor laundry room and bath combination. Concrete tile floors set the stage and ship lap and subway tile walls add dimension and utility to the space. The Kohler Bannon sink is the showstopper. Black shaker cabinets add storage and function.
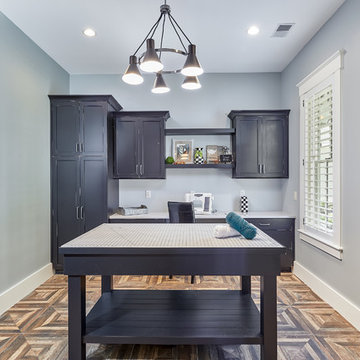
Tom Jenkins Photography
Example of a large country u-shaped ceramic tile and brown floor utility room design in Charleston with black cabinets, gray walls and white countertops
Example of a large country u-shaped ceramic tile and brown floor utility room design in Charleston with black cabinets, gray walls and white countertops

We planned a thoughtful redesign of this beautiful home while retaining many of the existing features. We wanted this house to feel the immediacy of its environment. So we carried the exterior front entry style into the interiors, too, as a way to bring the beautiful outdoors in. In addition, we added patios to all the bedrooms to make them feel much bigger. Luckily for us, our temperate California climate makes it possible for the patios to be used consistently throughout the year.
The original kitchen design did not have exposed beams, but we decided to replicate the motif of the 30" living room beams in the kitchen as well, making it one of our favorite details of the house. To make the kitchen more functional, we added a second island allowing us to separate kitchen tasks. The sink island works as a food prep area, and the bar island is for mail, crafts, and quick snacks.
We designed the primary bedroom as a relaxation sanctuary – something we highly recommend to all parents. It features some of our favorite things: a cognac leather reading chair next to a fireplace, Scottish plaid fabrics, a vegetable dye rug, art from our favorite cities, and goofy portraits of the kids.
---
Project designed by Courtney Thomas Design in La Cañada. Serving Pasadena, Glendale, Monrovia, San Marino, Sierra Madre, South Pasadena, and Altadena.
For more about Courtney Thomas Design, see here: https://www.courtneythomasdesign.com/
To learn more about this project, see here:
https://www.courtneythomasdesign.com/portfolio/functional-ranch-house-design/
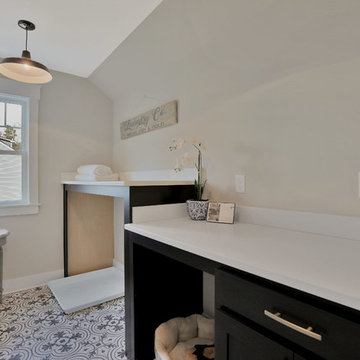
A great space to get work done!
Example of a large farmhouse single-wall ceramic tile and multicolored floor dedicated laundry room design in Richmond with shaker cabinets, black cabinets, quartz countertops and beige walls
Example of a large farmhouse single-wall ceramic tile and multicolored floor dedicated laundry room design in Richmond with shaker cabinets, black cabinets, quartz countertops and beige walls
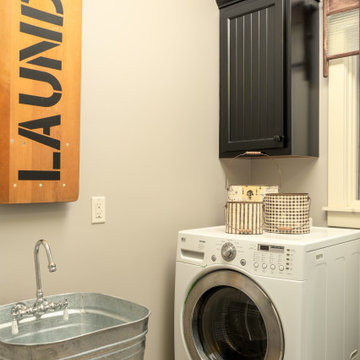
Our client wanted to have a fun space to do her mundane chores. We found an old wooden ironing board and got it customized to be the perfect element in the room. Add a farmhouse sink and some great accessories and now her mundane chores become a thing to look forward too.
Designed by-Jessica Crosby
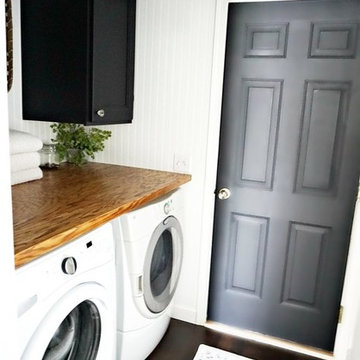
Beadboard walls. Custom made cabinets. Custom wood folding shelf addition. Modern farmhouse style. By Snazzy Little Things
Laundry room - small farmhouse galley laminate floor laundry room idea in Cleveland with black cabinets, wood countertops, white walls and a side-by-side washer/dryer
Laundry room - small farmhouse galley laminate floor laundry room idea in Cleveland with black cabinets, wood countertops, white walls and a side-by-side washer/dryer
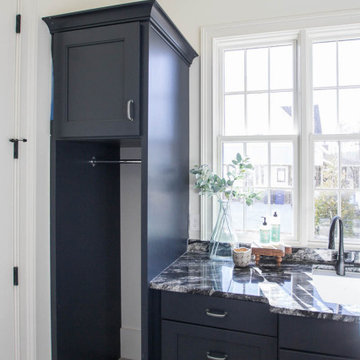
Large farmhouse u-shaped ceramic tile and gray floor utility room photo in Birmingham with a drop-in sink, black cabinets, quartzite countertops, white walls and multicolored countertops

Large laundry room with a large sink, black cabinetry and plenty of room for folding and hanging clothing.
Example of a large farmhouse galley porcelain tile and multicolored floor dedicated laundry room design in Chicago with a drop-in sink, recessed-panel cabinets, black cabinets, gray walls and a side-by-side washer/dryer
Example of a large farmhouse galley porcelain tile and multicolored floor dedicated laundry room design in Chicago with a drop-in sink, recessed-panel cabinets, black cabinets, gray walls and a side-by-side washer/dryer
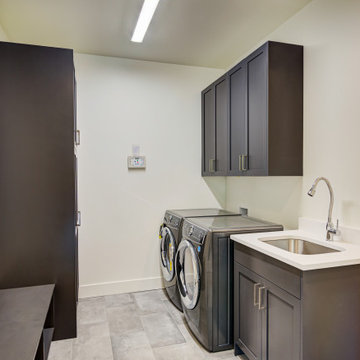
Dedicated laundry room - mid-sized cottage galley porcelain tile and gray floor dedicated laundry room idea with an undermount sink, recessed-panel cabinets, black cabinets, solid surface countertops, white walls, a side-by-side washer/dryer and white countertops
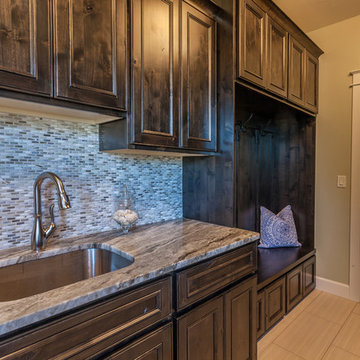
Laundry room - cottage ceramic tile and beige floor laundry room idea in Denver with a drop-in sink, shaker cabinets, black cabinets, granite countertops, green walls and beige countertops
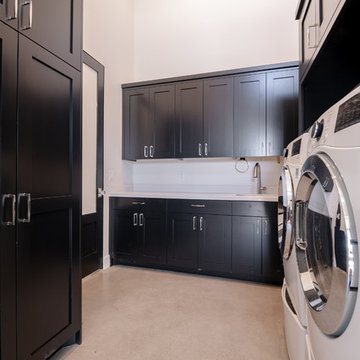
Inspiration for a large cottage galley concrete floor and gray floor dedicated laundry room remodel in Salt Lake City with an undermount sink, flat-panel cabinets, black cabinets, quartzite countertops, gray walls, a side-by-side washer/dryer and beige countertops
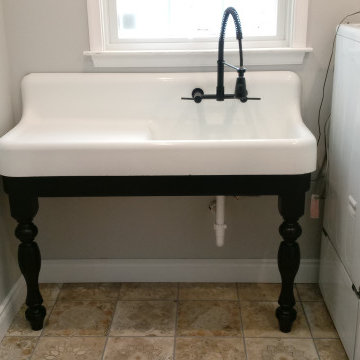
Laundry room sink base.
Mid-sized farmhouse laundry room photo in Other with a farmhouse sink and black cabinets
Mid-sized farmhouse laundry room photo in Other with a farmhouse sink and black cabinets

Dedicated laundry room - mid-sized cottage u-shaped ceramic tile and white floor dedicated laundry room idea in Boston with a farmhouse sink, beaded inset cabinets, black cabinets, quartz countertops, white walls, a side-by-side washer/dryer and white countertops
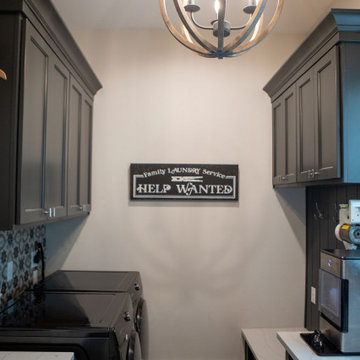
Example of a large farmhouse galley porcelain tile and white floor dedicated laundry room design in Houston with an undermount sink, recessed-panel cabinets, black cabinets, multicolored backsplash, ceramic backsplash, beige walls, a side-by-side washer/dryer and white countertops
Farmhouse Laundry Room with Black Cabinets Ideas
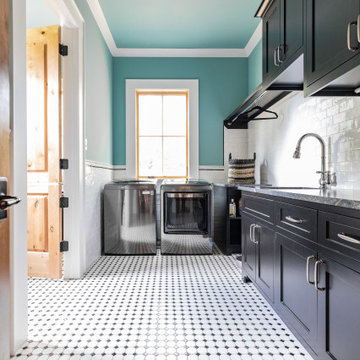
Inspiration for a large cottage l-shaped ceramic tile and multicolored floor dedicated laundry room remodel in Houston with an undermount sink, shaker cabinets, black cabinets, granite countertops, blue walls, a side-by-side washer/dryer and black countertops
1





