Farmhouse Laundry Room with Brown Cabinets Ideas
Refine by:
Budget
Sort by:Popular Today
1 - 20 of 34 photos
Item 1 of 3

Utility room - small country brick floor and multicolored floor utility room idea in Nashville with a farmhouse sink, shaker cabinets, brown cabinets, granite countertops, gray walls, a side-by-side washer/dryer and black countertops

Example of a large country u-shaped light wood floor, brown floor and shiplap wall utility room design in Seattle with an undermount sink, recessed-panel cabinets, brown cabinets, wood countertops, black backsplash, ceramic backsplash, white walls, a side-by-side washer/dryer and black countertops
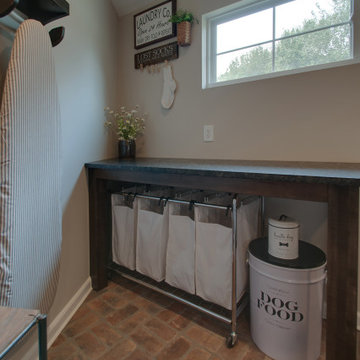
Example of a small cottage brick floor and multicolored floor utility room design in Nashville with a farmhouse sink, shaker cabinets, brown cabinets, granite countertops, gray walls, a side-by-side washer/dryer and black countertops
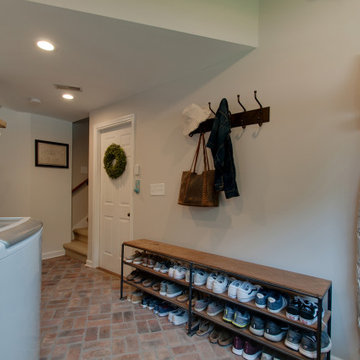
Utility room - small country brick floor and multicolored floor utility room idea in Nashville with a farmhouse sink, shaker cabinets, brown cabinets, granite countertops, gray walls, a side-by-side washer/dryer and black countertops

Inspiration for a large country ceramic tile and gray floor laundry room remodel in Portland with brown cabinets, wood countertops, brown backsplash, wood backsplash, gray walls and brown countertops
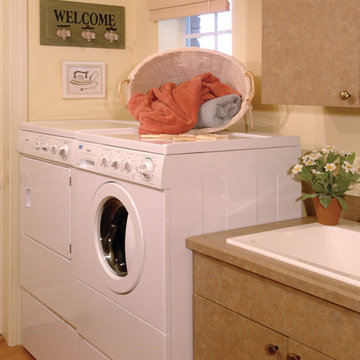
Laundry Room. Sater Design Collection's luxury, farmhouse home plan "Hammock Grove" (Plan #6780). saterdesign.com
Example of a large farmhouse galley medium tone wood floor dedicated laundry room design in Miami with a drop-in sink, flat-panel cabinets, brown cabinets, solid surface countertops, a side-by-side washer/dryer and beige walls
Example of a large farmhouse galley medium tone wood floor dedicated laundry room design in Miami with a drop-in sink, flat-panel cabinets, brown cabinets, solid surface countertops, a side-by-side washer/dryer and beige walls
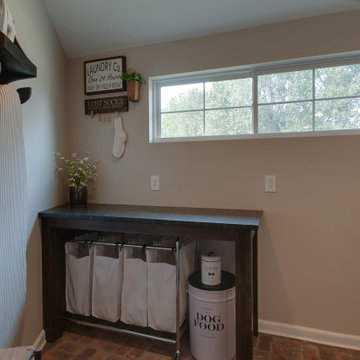
Example of a small country brick floor and multicolored floor utility room design in Nashville with a farmhouse sink, shaker cabinets, brown cabinets, granite countertops, gray walls, a side-by-side washer/dryer and black countertops
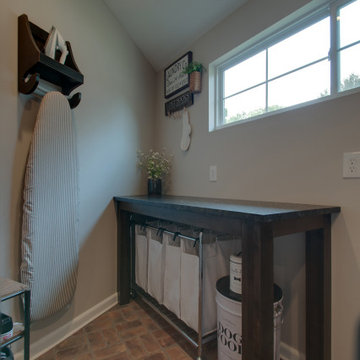
Small farmhouse brick floor and multicolored floor utility room photo in Nashville with a farmhouse sink, shaker cabinets, brown cabinets, granite countertops, gray walls, a side-by-side washer/dryer and black countertops
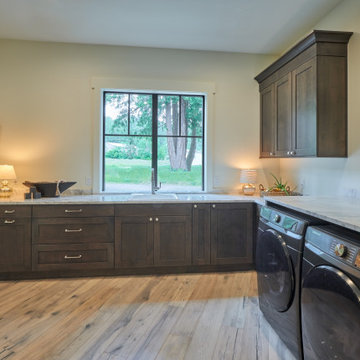
Inspiration for a large country u-shaped light wood floor, brown floor and shiplap wall utility room remodel in Seattle with an undermount sink, recessed-panel cabinets, brown cabinets, wood countertops, black backsplash, ceramic backsplash, white walls, a side-by-side washer/dryer and black countertops
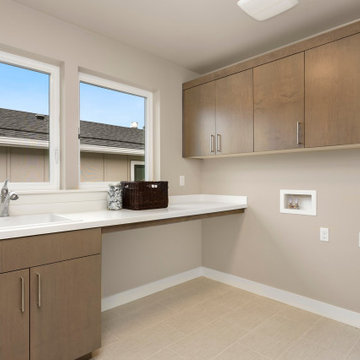
Example of a farmhouse porcelain tile laundry room design in Seattle with an undermount sink, brown cabinets, solid surface countertops, a side-by-side washer/dryer and white countertops
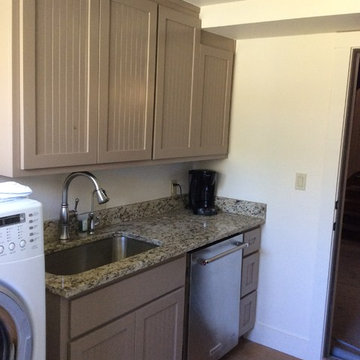
Utility room - large cottage single-wall brown floor utility room idea in Austin with an undermount sink, shaker cabinets, brown cabinets, granite countertops, white walls and a side-by-side washer/dryer
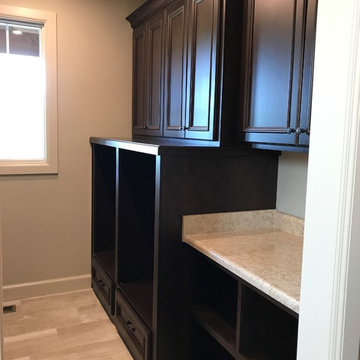
Laundry room featuring a built-in washer & dryer, large cubbies for laundry baskets & extra deep uppers.
Example of a large country u-shaped porcelain tile and beige floor dedicated laundry room design in Other with a drop-in sink, recessed-panel cabinets, brown cabinets, laminate countertops, beige walls and a side-by-side washer/dryer
Example of a large country u-shaped porcelain tile and beige floor dedicated laundry room design in Other with a drop-in sink, recessed-panel cabinets, brown cabinets, laminate countertops, beige walls and a side-by-side washer/dryer

The laundry area features a fun ceramic tile design with open shelving and storage above the machine space.
Example of a small country l-shaped dedicated laundry room design in Denver with open cabinets, brown cabinets, quartzite countertops, black backsplash, cement tile backsplash, gray walls, a side-by-side washer/dryer and white countertops
Example of a small country l-shaped dedicated laundry room design in Denver with open cabinets, brown cabinets, quartzite countertops, black backsplash, cement tile backsplash, gray walls, a side-by-side washer/dryer and white countertops
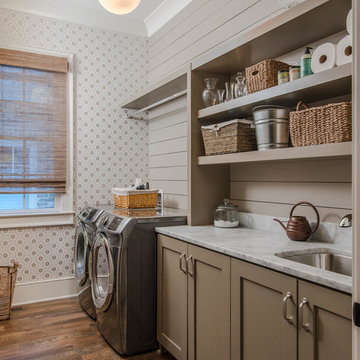
Garrett Buell
Country single-wall dark wood floor and brown floor dedicated laundry room photo in Nashville with an undermount sink, brown cabinets, a side-by-side washer/dryer, shaker cabinets and gray walls
Country single-wall dark wood floor and brown floor dedicated laundry room photo in Nashville with an undermount sink, brown cabinets, a side-by-side washer/dryer, shaker cabinets and gray walls
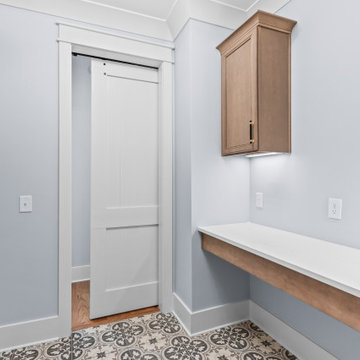
Dedicated laundry room - large farmhouse porcelain tile dedicated laundry room idea in Other with recessed-panel cabinets, brown cabinets and white countertops
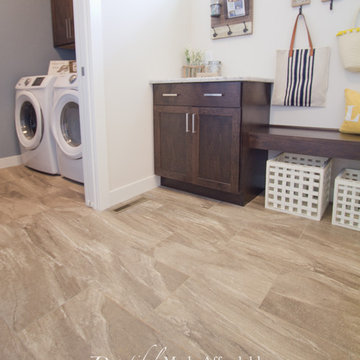
Inspiration for a large country vinyl floor and beige floor utility room remodel in Other with shaker cabinets, brown cabinets, quartz countertops, white walls, a side-by-side washer/dryer and beige countertops

Inspiration for a large cottage u-shaped light wood floor, brown floor and shiplap wall utility room remodel in Seattle with an undermount sink, recessed-panel cabinets, brown cabinets, wood countertops, black backsplash, ceramic backsplash, white walls, a side-by-side washer/dryer and black countertops
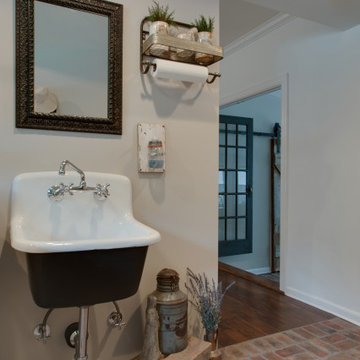
Inspiration for a small cottage brick floor and multicolored floor utility room remodel in Nashville with a farmhouse sink, shaker cabinets, brown cabinets, granite countertops, gray walls, a side-by-side washer/dryer and black countertops

This compact dual purpose laundry mudroom is the point of entry for a busy family of four.
One side provides laundry facilities including a deep laundry sink, dry rack, a folding surface and storage. The other side of the room has the home's electrical panel and a boot bench complete with shoe cubbies, hooks and a bench. Note: the boot bench was niched back into the adjoining breakfast nook.
The flooring is rubber.
Farmhouse Laundry Room with Brown Cabinets Ideas

Example of a farmhouse galley medium tone wood floor and brown floor dedicated laundry room design in Minneapolis with an undermount sink, shaker cabinets, brown cabinets, white walls, a side-by-side washer/dryer, black countertops and granite countertops
1





