Mid-Sized Farmhouse Laundry Room with Dark Wood Cabinets Ideas
Refine by:
Budget
Sort by:Popular Today
1 - 20 of 46 photos
Item 1 of 4
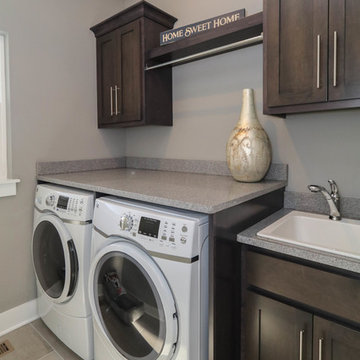
DJK Custom Homes
Inspiration for a mid-sized farmhouse galley ceramic tile and gray floor dedicated laundry room remodel in Chicago with a drop-in sink, shaker cabinets, dark wood cabinets, quartz countertops, beige walls, a side-by-side washer/dryer and gray countertops
Inspiration for a mid-sized farmhouse galley ceramic tile and gray floor dedicated laundry room remodel in Chicago with a drop-in sink, shaker cabinets, dark wood cabinets, quartz countertops, beige walls, a side-by-side washer/dryer and gray countertops

Inspiration for a mid-sized cottage single-wall medium tone wood floor and brown floor dedicated laundry room remodel in Sacramento with a drop-in sink, raised-panel cabinets, dark wood cabinets, concrete countertops, white walls, a side-by-side washer/dryer and gray countertops

Perfectly settled in the shade of three majestic oak trees, this timeless homestead evokes a deep sense of belonging to the land. The Wilson Architects farmhouse design riffs on the agrarian history of the region while employing contemporary green technologies and methods. Honoring centuries-old artisan traditions and the rich local talent carrying those traditions today, the home is adorned with intricate handmade details including custom site-harvested millwork, forged iron hardware, and inventive stone masonry. Welcome family and guests comfortably in the detached garage apartment. Enjoy long range views of these ancient mountains with ample space, inside and out.
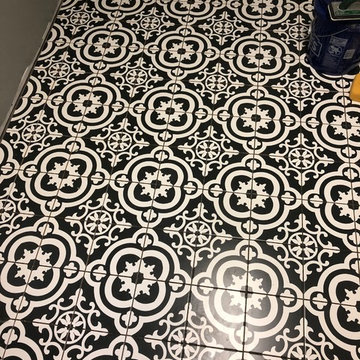
Ceramic tile flooring
Example of a mid-sized country l-shaped ceramic tile and multicolored floor utility room design in Other with a drop-in sink, shaker cabinets, dark wood cabinets, laminate countertops, gray walls and a side-by-side washer/dryer
Example of a mid-sized country l-shaped ceramic tile and multicolored floor utility room design in Other with a drop-in sink, shaker cabinets, dark wood cabinets, laminate countertops, gray walls and a side-by-side washer/dryer
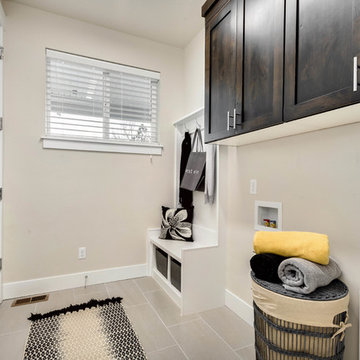
Mid-sized farmhouse single-wall porcelain tile and gray floor utility room photo in Boise with shaker cabinets, dark wood cabinets, white walls and a side-by-side washer/dryer
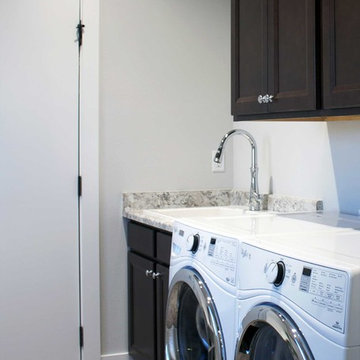
Side by side washer and dryer with chrome faucet and custom cabinetry in this laundry room and mudroom combination in Waunakee, WI by Degnan Design Builders
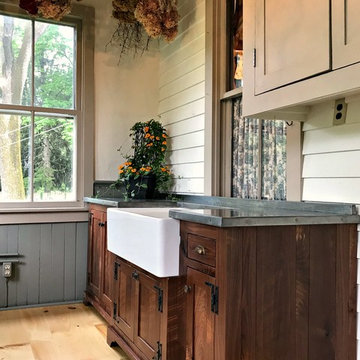
Utility room - mid-sized country light wood floor and brown floor utility room idea in Philadelphia with a farmhouse sink, shaker cabinets, dark wood cabinets, zinc countertops, beige walls and gray countertops
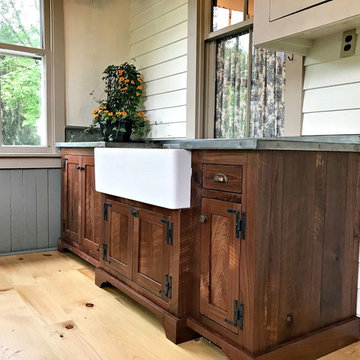
Example of a mid-sized farmhouse light wood floor and brown floor utility room design in Philadelphia with a farmhouse sink, shaker cabinets, dark wood cabinets, zinc countertops, beige walls and gray countertops
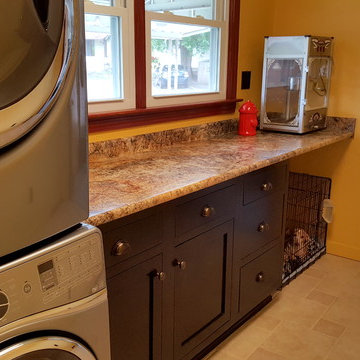
A stacked washer and dryer gives extra room for a long folding counter, and a special spot for family pet.
Utility room - mid-sized cottage galley ceramic tile utility room idea in Other with shaker cabinets, dark wood cabinets, laminate countertops, yellow walls and a stacked washer/dryer
Utility room - mid-sized cottage galley ceramic tile utility room idea in Other with shaker cabinets, dark wood cabinets, laminate countertops, yellow walls and a stacked washer/dryer
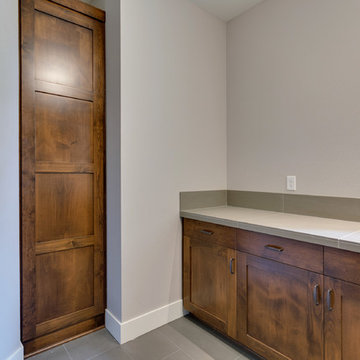
Our client's wanted to create a home that was a blending of a classic farmhouse style with a modern twist, both on the interior layout and styling as well as the exterior. With two young children, they sought to create a plan layout which would provide open spaces and functionality for their family but also had the flexibility to evolve and modify the use of certain spaces as their children and lifestyle grew and changed.
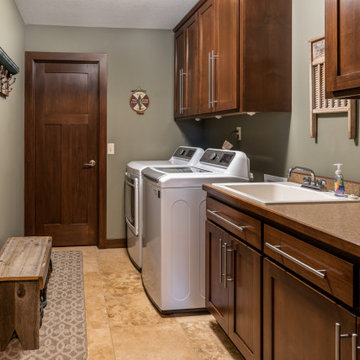
Utility room - mid-sized country galley travertine floor and multicolored floor utility room idea in Minneapolis with a drop-in sink, shaker cabinets, dark wood cabinets, quartz countertops, brown backsplash, quartz backsplash, green walls, a side-by-side washer/dryer and beige countertops
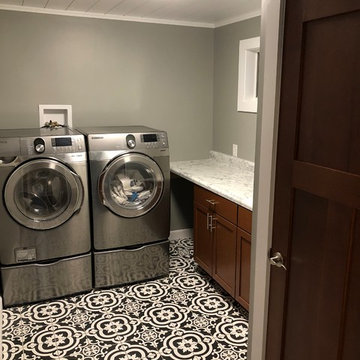
Modern Farmhouse Laundry Room
Example of a mid-sized farmhouse l-shaped ceramic tile and multicolored floor utility room design in Other with a drop-in sink, shaker cabinets, dark wood cabinets, laminate countertops, gray walls and a side-by-side washer/dryer
Example of a mid-sized farmhouse l-shaped ceramic tile and multicolored floor utility room design in Other with a drop-in sink, shaker cabinets, dark wood cabinets, laminate countertops, gray walls and a side-by-side washer/dryer

Mid-sized cottage single-wall medium tone wood floor and brown floor dedicated laundry room photo in Sacramento with a drop-in sink, raised-panel cabinets, dark wood cabinets, concrete countertops, white walls, a side-by-side washer/dryer and gray countertops
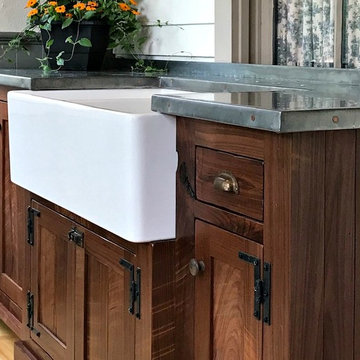
Utility room - mid-sized farmhouse light wood floor and brown floor utility room idea in Philadelphia with a farmhouse sink, shaker cabinets, dark wood cabinets, zinc countertops, beige walls and gray countertops
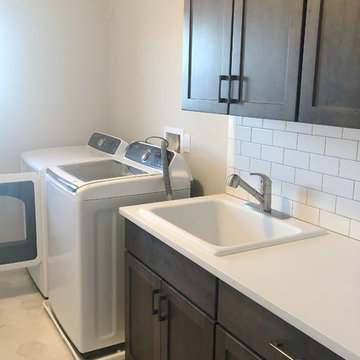
Studio Home worked hand in hand with the client and their contractor on this North End remodel. From assisting with cabinet selections to creating the layouts in every area. We also managed all aspects of cabinetry from delivery to installation.
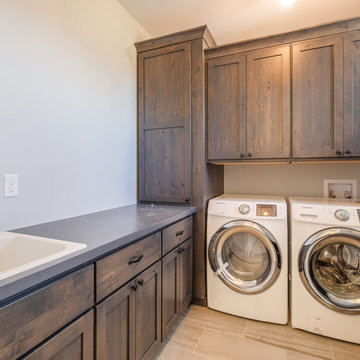
Shutter Avenue Photography
Dedicated laundry room - mid-sized cottage u-shaped ceramic tile dedicated laundry room idea in Denver with a drop-in sink, shaker cabinets, dark wood cabinets, solid surface countertops, gray walls and a side-by-side washer/dryer
Dedicated laundry room - mid-sized cottage u-shaped ceramic tile dedicated laundry room idea in Denver with a drop-in sink, shaker cabinets, dark wood cabinets, solid surface countertops, gray walls and a side-by-side washer/dryer

Renovation of a master bath suite, dressing room and laundry room in a log cabin farm house.
The laundry room has a fabulous white enamel and iron trough sink with double goose neck faucets - ideal for scrubbing dirty farmer's clothing. The cabinet and shelving were custom made using the reclaimed wood from the farm. A quartz counter for folding laundry is set above the washer and dryer. A ribbed glass panel was installed in the door to the laundry room, which was retrieved from a wood pile, so that the light from the room's window would flow through to the dressing room and vestibule, while still providing privacy between the spaces.
Interior Design & Photo ©Suzanne MacCrone Rogers
Architectural Design - Robert C. Beeland, AIA, NCARB
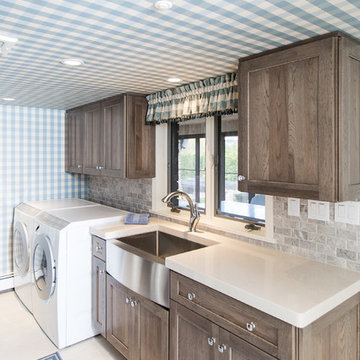
Mid-sized farmhouse galley ceramic tile dedicated laundry room photo in Other with shaker cabinets, solid surface countertops, gray backsplash, subway tile backsplash, a farmhouse sink, a side-by-side washer/dryer, beige countertops and dark wood cabinets
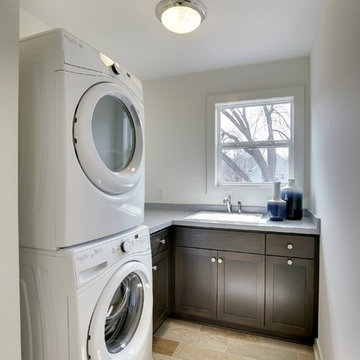
Example of a mid-sized country l-shaped ceramic tile dedicated laundry room design in Minneapolis with a drop-in sink, recessed-panel cabinets, dark wood cabinets, solid surface countertops, white walls and a stacked washer/dryer
Mid-Sized Farmhouse Laundry Room with Dark Wood Cabinets Ideas
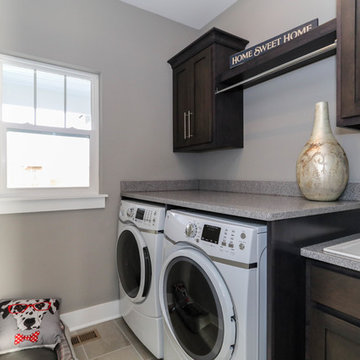
DJK Custom Homes
Mid-sized farmhouse galley ceramic tile and gray floor dedicated laundry room photo in Chicago with a drop-in sink, shaker cabinets, dark wood cabinets, quartz countertops, beige walls, a side-by-side washer/dryer and gray countertops
Mid-sized farmhouse galley ceramic tile and gray floor dedicated laundry room photo in Chicago with a drop-in sink, shaker cabinets, dark wood cabinets, quartz countertops, beige walls, a side-by-side washer/dryer and gray countertops
1





