Farmhouse Laundry Room with Laminate Countertops Ideas
Refine by:
Budget
Sort by:Popular Today
1 - 20 of 253 photos
Item 1 of 3
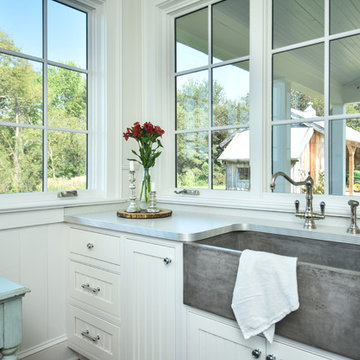
Example of a country dark wood floor and brown floor utility room design in Other with a farmhouse sink, recessed-panel cabinets, white cabinets, laminate countertops, white walls and a side-by-side washer/dryer
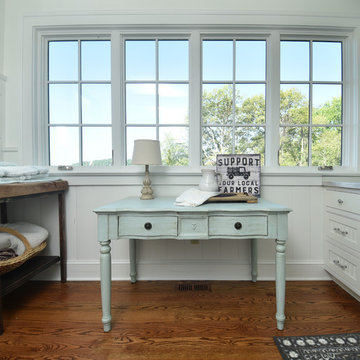
Example of a cottage dark wood floor and brown floor utility room design in Other with a farmhouse sink, recessed-panel cabinets, white cabinets, laminate countertops, white walls and a side-by-side washer/dryer

Interiors | Bria Hammel Interiors
Builder | Copper Creek MN
Architect | David Charlez Designs
Photographer | Laura Rae Photography
Inspiration for a large farmhouse l-shaped vinyl floor dedicated laundry room remodel in Minneapolis with a drop-in sink, flat-panel cabinets, white cabinets, laminate countertops, a stacked washer/dryer and gray walls
Inspiration for a large farmhouse l-shaped vinyl floor dedicated laundry room remodel in Minneapolis with a drop-in sink, flat-panel cabinets, white cabinets, laminate countertops, a stacked washer/dryer and gray walls

Phil Bell
Small country galley ceramic tile utility room photo in Other with a drop-in sink, shaker cabinets, medium tone wood cabinets, laminate countertops, green walls and a side-by-side washer/dryer
Small country galley ceramic tile utility room photo in Other with a drop-in sink, shaker cabinets, medium tone wood cabinets, laminate countertops, green walls and a side-by-side washer/dryer
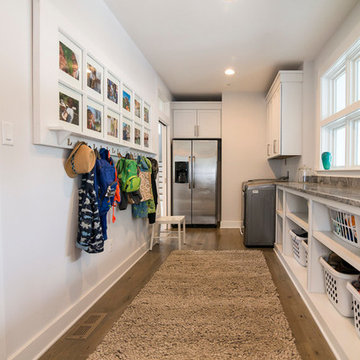
Example of a large cottage medium tone wood floor utility room design in Baltimore with open cabinets, white cabinets, laminate countertops, white walls and a side-by-side washer/dryer
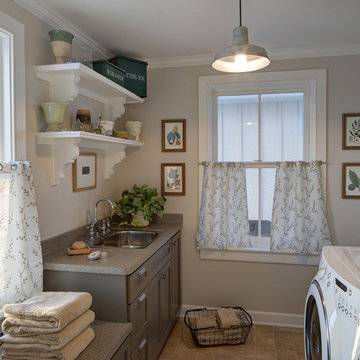
©Tricia Shay
Mid-sized farmhouse galley laminate floor utility room photo in Milwaukee with a drop-in sink, gray cabinets, laminate countertops, beige walls and a side-by-side washer/dryer
Mid-sized farmhouse galley laminate floor utility room photo in Milwaukee with a drop-in sink, gray cabinets, laminate countertops, beige walls and a side-by-side washer/dryer

Small cottage single-wall laminate floor and brown floor dedicated laundry room photo in Grand Rapids with a drop-in sink, recessed-panel cabinets, laminate countertops, white walls and a side-by-side washer/dryer
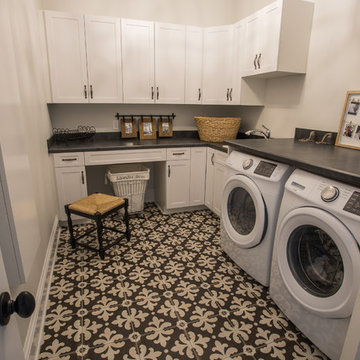
Most adorable laundry room ever in this custom home by Bennett Construction Services in Ocala, FL
Dedicated laundry room - large farmhouse l-shaped porcelain tile dedicated laundry room idea in Orlando with recessed-panel cabinets, white cabinets, laminate countertops, gray walls, a side-by-side washer/dryer and a drop-in sink
Dedicated laundry room - large farmhouse l-shaped porcelain tile dedicated laundry room idea in Orlando with recessed-panel cabinets, white cabinets, laminate countertops, gray walls, a side-by-side washer/dryer and a drop-in sink
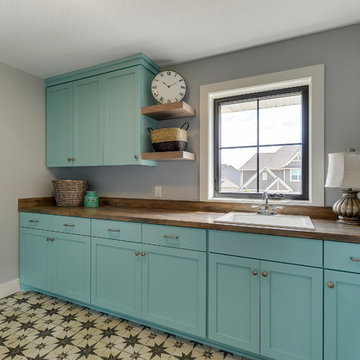
Funky Laundry Room with Antique tile flooring, wood look laminate top, and plenty of space!
Mid-sized country galley porcelain tile and multicolored floor dedicated laundry room photo in Minneapolis with a drop-in sink, flat-panel cabinets, turquoise cabinets, laminate countertops, gray walls and a side-by-side washer/dryer
Mid-sized country galley porcelain tile and multicolored floor dedicated laundry room photo in Minneapolis with a drop-in sink, flat-panel cabinets, turquoise cabinets, laminate countertops, gray walls and a side-by-side washer/dryer
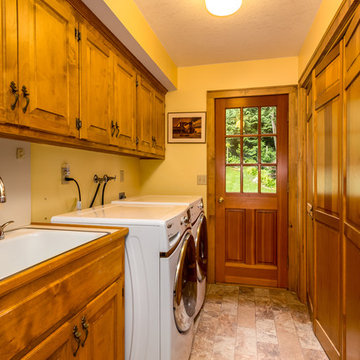
Inspiration for a large country galley utility room remodel in Seattle with a drop-in sink, raised-panel cabinets, medium tone wood cabinets, laminate countertops, yellow walls and a side-by-side washer/dryer
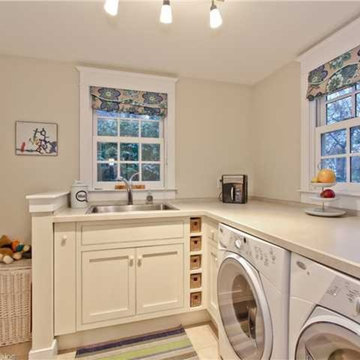
Inspiration for a small farmhouse l-shaped light wood floor dedicated laundry room remodel in New York with a drop-in sink, flat-panel cabinets, white cabinets, laminate countertops, a side-by-side washer/dryer and beige walls
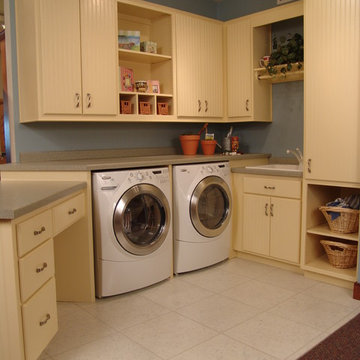
custom yellow paint, grooved MDF doors, laminate countertops
Example of a mid-sized cottage l-shaped utility room design in Other with a drop-in sink, flat-panel cabinets, yellow cabinets, laminate countertops and a side-by-side washer/dryer
Example of a mid-sized cottage l-shaped utility room design in Other with a drop-in sink, flat-panel cabinets, yellow cabinets, laminate countertops and a side-by-side washer/dryer
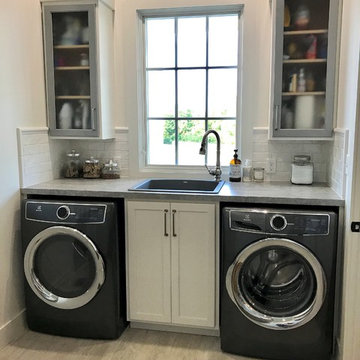
Benjamin Moore Winter White wall paint and lower cabinet paint; upper cabinet fronts are Rustoleum "Hammered" spray paint.
Mid-sized farmhouse u-shaped porcelain tile and gray floor dedicated laundry room photo in Other with a single-bowl sink, flat-panel cabinets, white cabinets, laminate countertops, white walls and a side-by-side washer/dryer
Mid-sized farmhouse u-shaped porcelain tile and gray floor dedicated laundry room photo in Other with a single-bowl sink, flat-panel cabinets, white cabinets, laminate countertops, white walls and a side-by-side washer/dryer
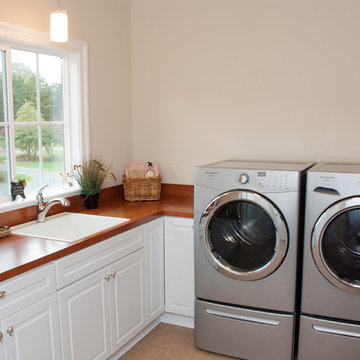
Daniel Katzman
Example of a mid-sized country l-shaped dedicated laundry room design in Other with a drop-in sink, raised-panel cabinets, white cabinets, laminate countertops, beige walls and a side-by-side washer/dryer
Example of a mid-sized country l-shaped dedicated laundry room design in Other with a drop-in sink, raised-panel cabinets, white cabinets, laminate countertops, beige walls and a side-by-side washer/dryer
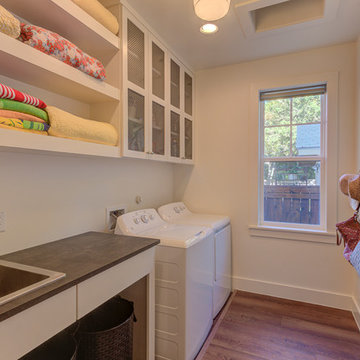
Inspiration for a small country galley vinyl floor and brown floor dedicated laundry room remodel in Austin with a drop-in sink, shaker cabinets, white cabinets, laminate countertops, white walls, a side-by-side washer/dryer and black countertops
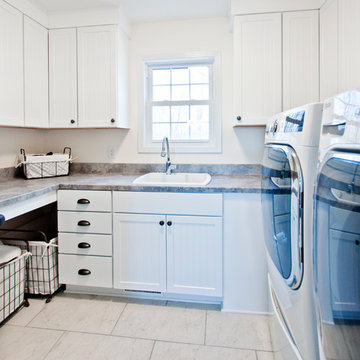
Photography by Melissa M Mills
Inspiration for a mid-sized country u-shaped porcelain tile and white floor dedicated laundry room remodel in Nashville with a drop-in sink, shaker cabinets, white cabinets, laminate countertops, beige walls and a side-by-side washer/dryer
Inspiration for a mid-sized country u-shaped porcelain tile and white floor dedicated laundry room remodel in Nashville with a drop-in sink, shaker cabinets, white cabinets, laminate countertops, beige walls and a side-by-side washer/dryer
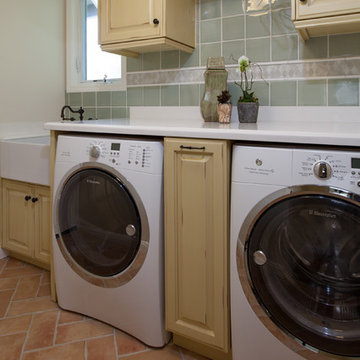
Dedicated laundry room - mid-sized country single-wall ceramic tile dedicated laundry room idea in Orange County with a farmhouse sink, raised-panel cabinets, beige cabinets, laminate countertops, white walls, a side-by-side washer/dryer and white countertops
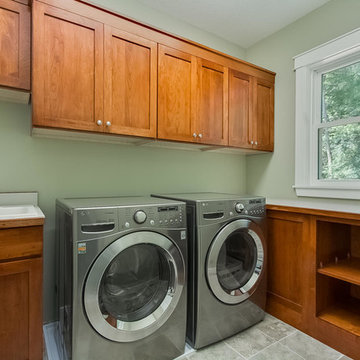
Loop Phootography
Inspiration for a cottage l-shaped porcelain tile dedicated laundry room remodel in Minneapolis with shaker cabinets, medium tone wood cabinets, laminate countertops, green walls, a side-by-side washer/dryer and a drop-in sink
Inspiration for a cottage l-shaped porcelain tile dedicated laundry room remodel in Minneapolis with shaker cabinets, medium tone wood cabinets, laminate countertops, green walls, a side-by-side washer/dryer and a drop-in sink
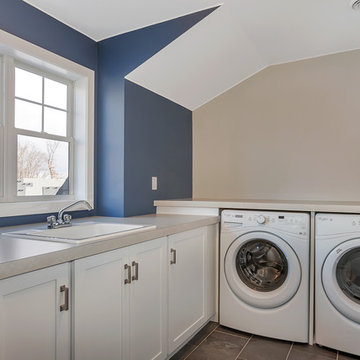
Custom home built by Werschay Homes in central Minnesota. - 360 Real Estate Image LLC
Utility room - mid-sized cottage l-shaped ceramic tile and gray floor utility room idea in Minneapolis with a single-bowl sink, shaker cabinets, white cabinets, laminate countertops, blue walls and a side-by-side washer/dryer
Utility room - mid-sized cottage l-shaped ceramic tile and gray floor utility room idea in Minneapolis with a single-bowl sink, shaker cabinets, white cabinets, laminate countertops, blue walls and a side-by-side washer/dryer
Farmhouse Laundry Room with Laminate Countertops Ideas

Example of a small cottage single-wall porcelain tile utility room design in Minneapolis with a drop-in sink, white cabinets, laminate countertops, beige walls, a side-by-side washer/dryer and recessed-panel cabinets
1





