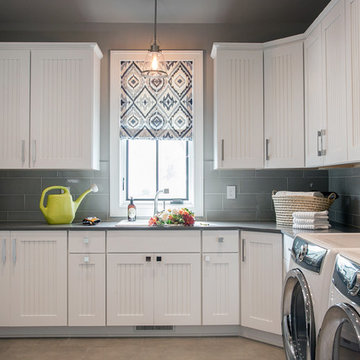Farmhouse Laundry Room with Solid Surface Countertops Ideas
Refine by:
Budget
Sort by:Popular Today
1 - 20 of 96 photos

In the prestigious Enatai neighborhood in Bellevue, this mid 90’s home was in need of updating. Bringing this home from a bleak spec project to the feeling of a luxurious custom home took partnering with an amazing interior designer and our specialists in every field. Everything about this home now fits the life and style of the homeowner and is a balance of the finer things with quaint farmhouse styling.
RW Anderson Homes is the premier home builder and remodeler in the Seattle and Bellevue area. Distinguished by their excellent team, and attention to detail, RW Anderson delivers a custom tailored experience for every customer. Their service to clients has earned them a great reputation in the industry for taking care of their customers.
Working with RW Anderson Homes is very easy. Their office and design team work tirelessly to maximize your goals and dreams in order to create finished spaces that aren’t only beautiful, but highly functional for every customer. In an industry known for false promises and the unexpected, the team at RW Anderson is professional and works to present a clear and concise strategy for every project. They take pride in their references and the amount of direct referrals they receive from past clients.
RW Anderson Homes would love the opportunity to talk with you about your home or remodel project today. Estimates and consultations are always free. Call us now at 206-383-8084 or email Ryan@rwandersonhomes.com.
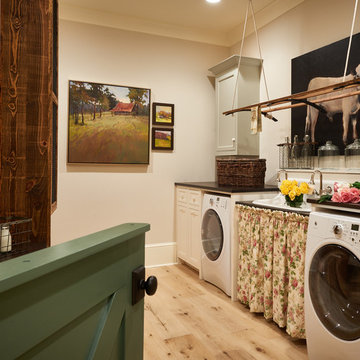
Dustin Peck Photography
Example of a mid-sized farmhouse galley light wood floor utility room design in Charlotte with a farmhouse sink, raised-panel cabinets, white cabinets, solid surface countertops, beige walls and a side-by-side washer/dryer
Example of a mid-sized farmhouse galley light wood floor utility room design in Charlotte with a farmhouse sink, raised-panel cabinets, white cabinets, solid surface countertops, beige walls and a side-by-side washer/dryer
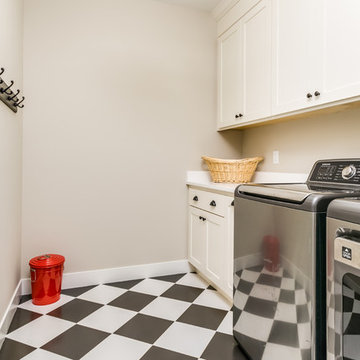
Dedicated laundry room - mid-sized cottage single-wall porcelain tile and multicolored floor dedicated laundry room idea in Denver with an undermount sink, shaker cabinets, white cabinets, solid surface countertops, beige walls, a side-by-side washer/dryer and white countertops
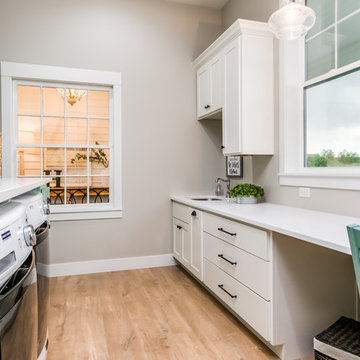
Example of a mid-sized farmhouse galley medium tone wood floor and brown floor utility room design in Denver with an undermount sink, shaker cabinets, white cabinets, solid surface countertops, beige walls, a side-by-side washer/dryer and white countertops
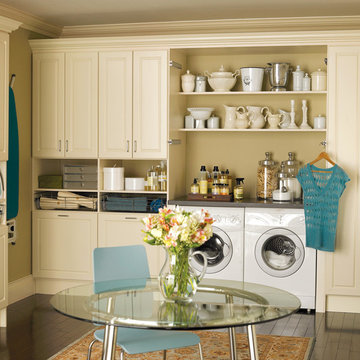
Laundry room cabinets in antique white finish with raised panel doors
Large country l-shaped dark wood floor and brown floor utility room photo in Indianapolis with raised-panel cabinets, beige cabinets, solid surface countertops, beige walls and a side-by-side washer/dryer
Large country l-shaped dark wood floor and brown floor utility room photo in Indianapolis with raised-panel cabinets, beige cabinets, solid surface countertops, beige walls and a side-by-side washer/dryer
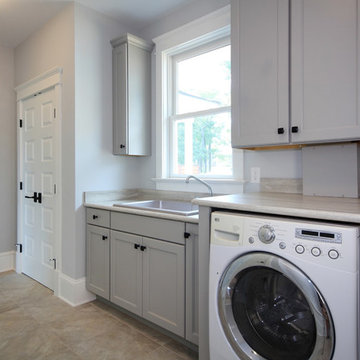
This room doubles as mud room, with entry to breezeway to garage.
Dedicated laundry room - mid-sized country single-wall ceramic tile dedicated laundry room idea in Richmond with a drop-in sink, recessed-panel cabinets, gray cabinets, solid surface countertops, gray walls and a side-by-side washer/dryer
Dedicated laundry room - mid-sized country single-wall ceramic tile dedicated laundry room idea in Richmond with a drop-in sink, recessed-panel cabinets, gray cabinets, solid surface countertops, gray walls and a side-by-side washer/dryer
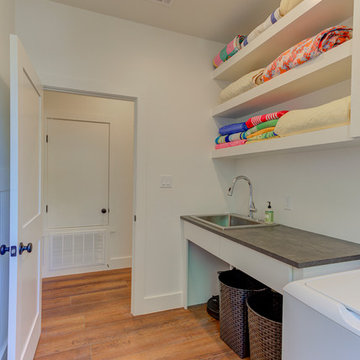
Small farmhouse galley vinyl floor and brown floor dedicated laundry room photo in Austin with a drop-in sink, glass-front cabinets, gray cabinets, solid surface countertops, white walls, a side-by-side washer/dryer and black countertops
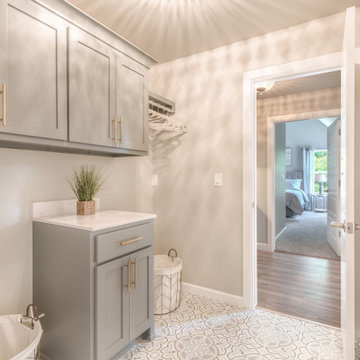
Example of a cottage single-wall ceramic tile and multicolored floor dedicated laundry room design in Other with shaker cabinets, gray cabinets, solid surface countertops, gray walls and multicolored countertops
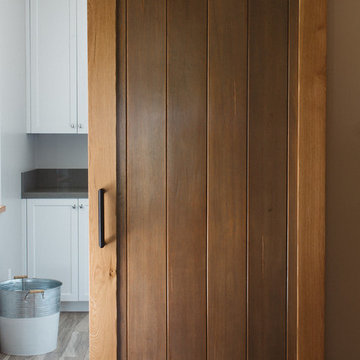
Example of a large farmhouse l-shaped plywood floor dedicated laundry room design in Boston with an undermount sink, shaker cabinets, white cabinets, solid surface countertops, gray walls and a stacked washer/dryer
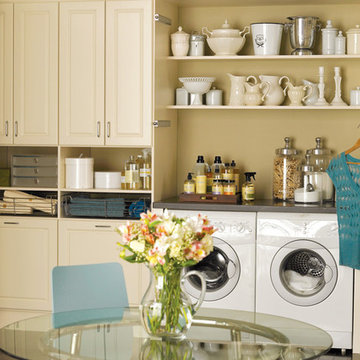
Mid-sized farmhouse single-wall dark wood floor and brown floor utility room photo in Philadelphia with flat-panel cabinets, beige cabinets, solid surface countertops, beige walls and a side-by-side washer/dryer
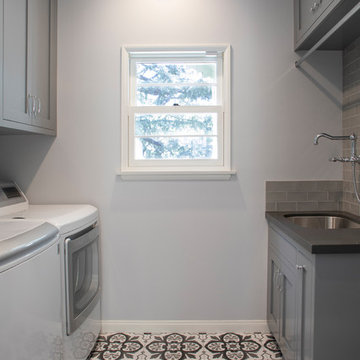
Nicole Leone
Example of a mid-sized cottage galley ceramic tile and multicolored floor dedicated laundry room design in Los Angeles with an undermount sink, shaker cabinets, gray cabinets, solid surface countertops, gray walls, a side-by-side washer/dryer and gray countertops
Example of a mid-sized cottage galley ceramic tile and multicolored floor dedicated laundry room design in Los Angeles with an undermount sink, shaker cabinets, gray cabinets, solid surface countertops, gray walls, a side-by-side washer/dryer and gray countertops
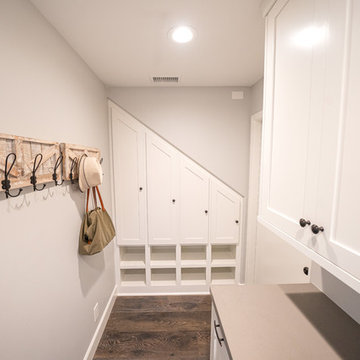
Inspiration for a small farmhouse dark wood floor and brown floor laundry room remodel in Orange County with shaker cabinets, white cabinets, solid surface countertops, gray walls and gray countertops
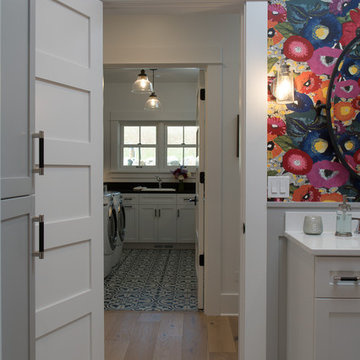
This 1914 family farmhouse was passed down from the original owners to their grandson and his young family. The original goal was to restore the old home to its former glory. However, when we started planning the remodel, we discovered the foundation needed to be replaced, the roof framing didn’t meet code, all the electrical, plumbing and mechanical would have to be removed, siding replaced, and much more. We quickly realized that instead of restoring the home, it would be more cost effective to deconstruct the home, recycle the materials, and build a replica of the old house using as much of the salvaged materials as we could.
The design of the new construction is greatly influenced by the old home with traditional craftsman design interiors. We worked with a deconstruction specialist to salvage the old-growth timber and reused or re-purposed many of the original materials. We moved the house back on the property, connecting it to the existing garage, and lowered the elevation of the home which made it more accessible to the existing grades. The new home includes 5-panel doors, columned archways, tall baseboards, reused wood for architectural highlights in the kitchen, a food-preservation room, exercise room, playful wallpaper in the guest bath and fun era-specific fixtures throughout.
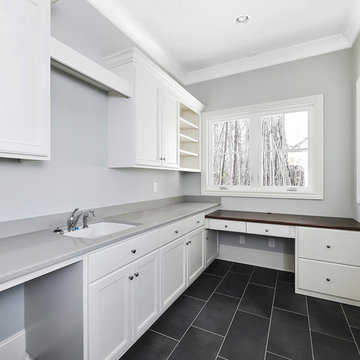
Jim Schmid
Inspiration for a large farmhouse galley ceramic tile and brown floor utility room remodel in Charlotte with an undermount sink, shaker cabinets, white cabinets, solid surface countertops, gray walls and gray countertops
Inspiration for a large farmhouse galley ceramic tile and brown floor utility room remodel in Charlotte with an undermount sink, shaker cabinets, white cabinets, solid surface countertops, gray walls and gray countertops
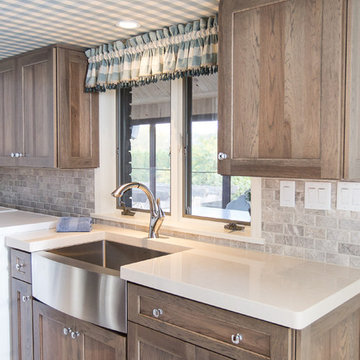
Dedicated laundry room - mid-sized farmhouse galley ceramic tile dedicated laundry room idea in Other with shaker cabinets, solid surface countertops, gray backsplash, subway tile backsplash, a farmhouse sink, medium tone wood cabinets and a side-by-side washer/dryer
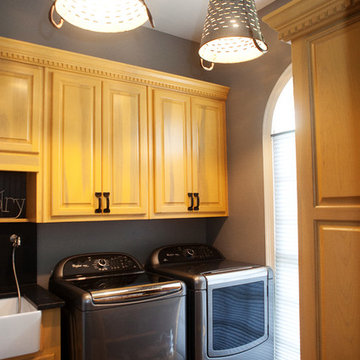
Example of a large cottage galley terra-cotta tile dedicated laundry room design in Atlanta with a farmhouse sink, raised-panel cabinets, light wood cabinets, solid surface countertops, gray walls and a side-by-side washer/dryer
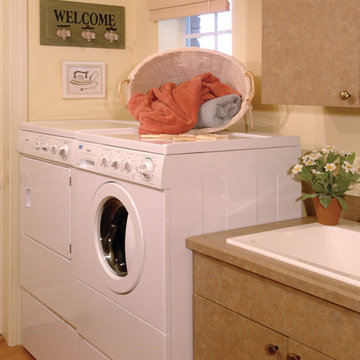
Laundry Room. Sater Design Collection's luxury, farmhouse home plan "Hammock Grove" (Plan #6780). saterdesign.com
Example of a large farmhouse galley medium tone wood floor dedicated laundry room design in Miami with a drop-in sink, flat-panel cabinets, brown cabinets, solid surface countertops, a side-by-side washer/dryer and beige walls
Example of a large farmhouse galley medium tone wood floor dedicated laundry room design in Miami with a drop-in sink, flat-panel cabinets, brown cabinets, solid surface countertops, a side-by-side washer/dryer and beige walls
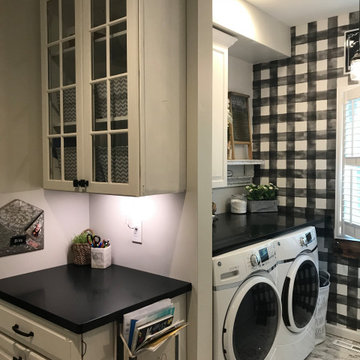
Small cottage single-wall vinyl floor and white floor utility room photo in Cleveland with raised-panel cabinets, white cabinets, solid surface countertops, multicolored walls, a side-by-side washer/dryer and black countertops
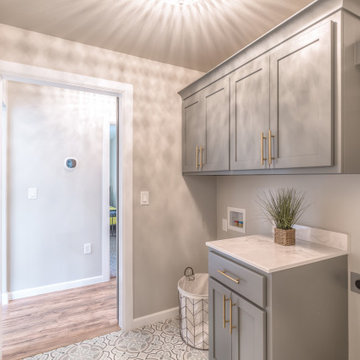
Inspiration for a farmhouse single-wall ceramic tile and multicolored floor dedicated laundry room remodel in Other with shaker cabinets, gray cabinets, solid surface countertops, gray walls and multicolored countertops
Farmhouse Laundry Room with Solid Surface Countertops Ideas
1






