Farmhouse Light Wood Floor Laundry Room Ideas
Refine by:
Budget
Sort by:Popular Today
1 - 20 of 112 photos
Item 1 of 3
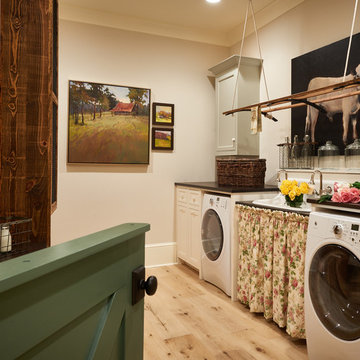
Dustin Peck Photography
Example of a mid-sized farmhouse galley light wood floor utility room design in Charlotte with a farmhouse sink, raised-panel cabinets, white cabinets, solid surface countertops, beige walls and a side-by-side washer/dryer
Example of a mid-sized farmhouse galley light wood floor utility room design in Charlotte with a farmhouse sink, raised-panel cabinets, white cabinets, solid surface countertops, beige walls and a side-by-side washer/dryer
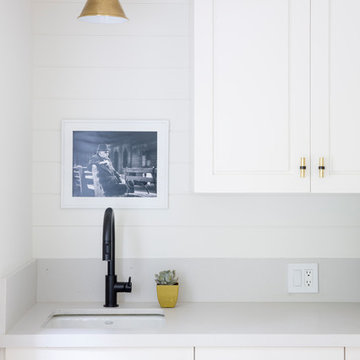
Vivian Johnson
Example of a country l-shaped light wood floor dedicated laundry room design in San Francisco with an undermount sink, flat-panel cabinets, white cabinets, quartz countertops, white walls, a side-by-side washer/dryer and gray countertops
Example of a country l-shaped light wood floor dedicated laundry room design in San Francisco with an undermount sink, flat-panel cabinets, white cabinets, quartz countertops, white walls, a side-by-side washer/dryer and gray countertops
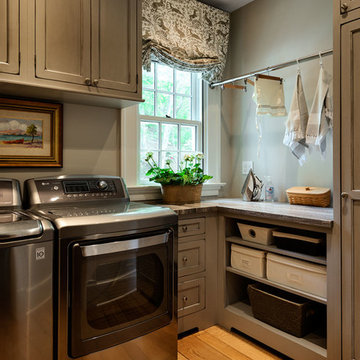
Rob Karosis
Mid-sized country l-shaped light wood floor and beige floor utility room photo in New York with flat-panel cabinets, gray cabinets, gray walls, granite countertops and a side-by-side washer/dryer
Mid-sized country l-shaped light wood floor and beige floor utility room photo in New York with flat-panel cabinets, gray cabinets, gray walls, granite countertops and a side-by-side washer/dryer

Inspiration for a huge country single-wall light wood floor and brown floor dedicated laundry room remodel in Salt Lake City with a farmhouse sink, shaker cabinets, gray cabinets, granite countertops, white walls, a side-by-side washer/dryer and gray countertops
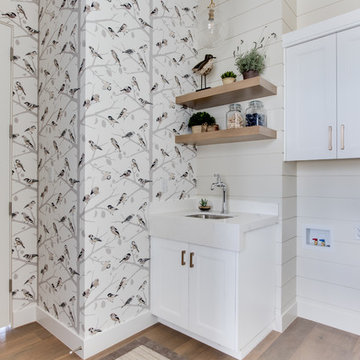
Interior Designer: Simons Design Studio
Builder: Magleby Construction
Photography: Allison Niccum
Utility room - cottage single-wall light wood floor and beige floor utility room idea in Salt Lake City with multicolored walls, an undermount sink, shaker cabinets, white cabinets, quartzite countertops, a side-by-side washer/dryer and white countertops
Utility room - cottage single-wall light wood floor and beige floor utility room idea in Salt Lake City with multicolored walls, an undermount sink, shaker cabinets, white cabinets, quartzite countertops, a side-by-side washer/dryer and white countertops
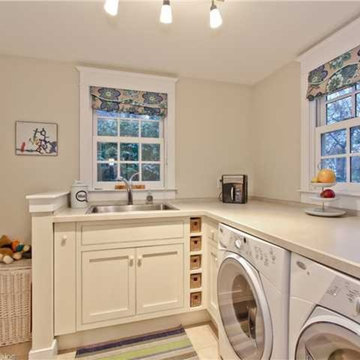
Inspiration for a small farmhouse l-shaped light wood floor dedicated laundry room remodel in New York with a drop-in sink, flat-panel cabinets, white cabinets, laminate countertops, a side-by-side washer/dryer and beige walls
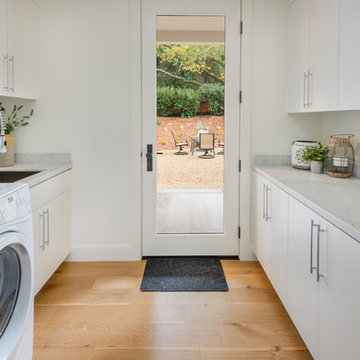
Laundry room - country galley light wood floor laundry room idea in San Francisco with a single-bowl sink, flat-panel cabinets, white cabinets, marble countertops, white walls and a side-by-side washer/dryer
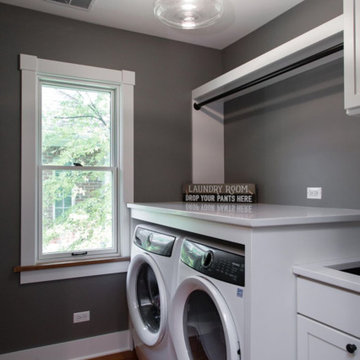
Mid-sized country single-wall light wood floor and brown floor dedicated laundry room photo in Chicago with beaded inset cabinets, white cabinets, gray walls, a side-by-side washer/dryer, white countertops, an undermount sink and quartz countertops
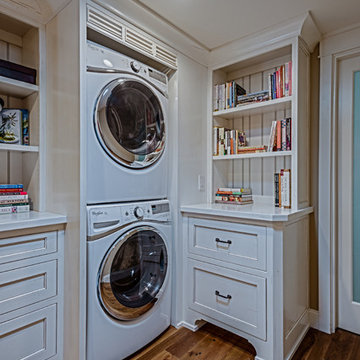
tim vrieling
Inspiration for a small cottage l-shaped light wood floor laundry room remodel in Orange County with shaker cabinets, wood countertops and a side-by-side washer/dryer
Inspiration for a small cottage l-shaped light wood floor laundry room remodel in Orange County with shaker cabinets, wood countertops and a side-by-side washer/dryer
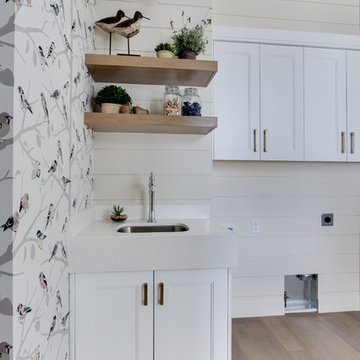
Interior Designer: Simons Design Studio
Builder: Magleby Construction
Photography: Allison Niccum
Cottage single-wall light wood floor utility room photo in Salt Lake City with an undermount sink, a side-by-side washer/dryer, shaker cabinets, white cabinets, quartzite countertops, multicolored walls and white countertops
Cottage single-wall light wood floor utility room photo in Salt Lake City with an undermount sink, a side-by-side washer/dryer, shaker cabinets, white cabinets, quartzite countertops, multicolored walls and white countertops
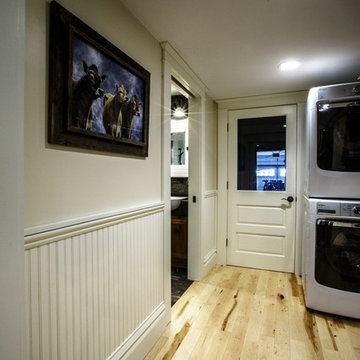
James Netz Photography
Cottage light wood floor laundry room photo in Other with shaker cabinets, white cabinets, granite countertops and a stacked washer/dryer
Cottage light wood floor laundry room photo in Other with shaker cabinets, white cabinets, granite countertops and a stacked washer/dryer
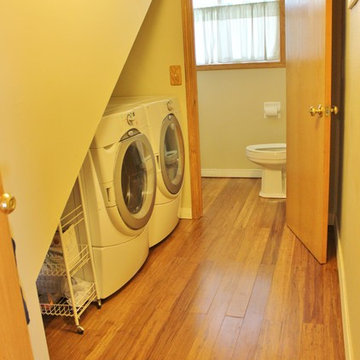
Michael Shkurat
Inspiration for a small country single-wall light wood floor utility room remodel in Seattle with beige walls and a side-by-side washer/dryer
Inspiration for a small country single-wall light wood floor utility room remodel in Seattle with beige walls and a side-by-side washer/dryer

Example of a large country u-shaped light wood floor, brown floor and shiplap wall utility room design in Seattle with an undermount sink, recessed-panel cabinets, brown cabinets, wood countertops, black backsplash, ceramic backsplash, white walls, a side-by-side washer/dryer and black countertops
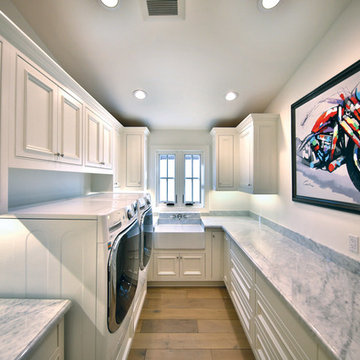
Inspiration for a large cottage galley light wood floor and brown floor dedicated laundry room remodel in Orange County with a farmhouse sink, recessed-panel cabinets, white cabinets, white walls and a side-by-side washer/dryer
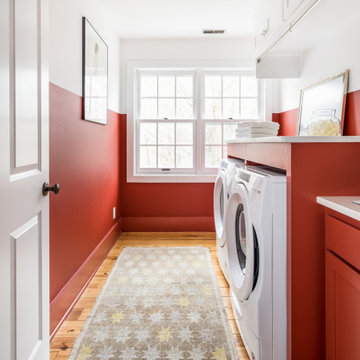
Laundry room - country light wood floor and brown floor laundry room idea in Nashville with recessed-panel cabinets, red cabinets, quartz countertops, red walls, a side-by-side washer/dryer and white countertops
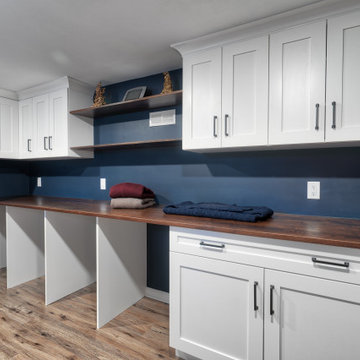
Dedicated laundry room - farmhouse galley light wood floor dedicated laundry room idea in New York with an undermount sink, shaker cabinets, white cabinets, blue walls and a side-by-side washer/dryer
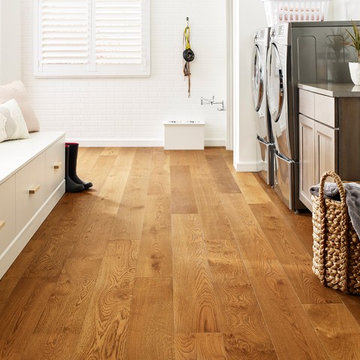
Example of a large farmhouse single-wall light wood floor and brown floor dedicated laundry room design in New York with recessed-panel cabinets, dark wood cabinets, quartz countertops, white walls, a side-by-side washer/dryer and gray countertops
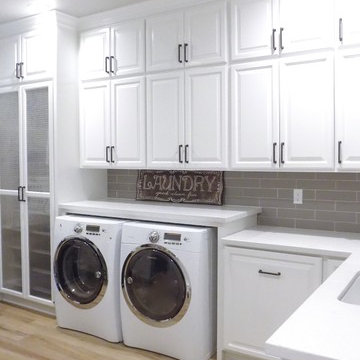
Inspiration for a large farmhouse u-shaped light wood floor utility room remodel in San Luis Obispo with an undermount sink, raised-panel cabinets, white cabinets, quartz countertops, gray walls and a side-by-side washer/dryer
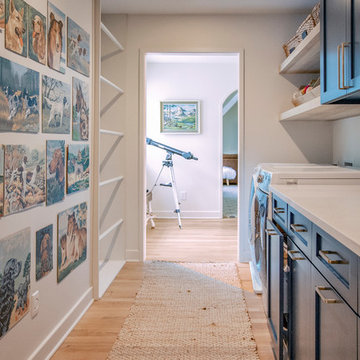
Mid-sized farmhouse galley light wood floor and brown floor utility room photo in Other with a farmhouse sink, shaker cabinets, blue cabinets, quartz countertops, white walls, a side-by-side washer/dryer and white countertops
Farmhouse Light Wood Floor Laundry Room Ideas

This coastal farmhouse design is destined to be an instant classic. This classic and cozy design has all of the right exterior details, including gray shingle siding, crisp white windows and trim, metal roofing stone accents and a custom cupola atop the three car garage. It also features a modern and up to date interior as well, with everything you'd expect in a true coastal farmhouse. With a beautiful nearly flat back yard, looking out to a golf course this property also includes abundant outdoor living spaces, a beautiful barn and an oversized koi pond for the owners to enjoy.
1





