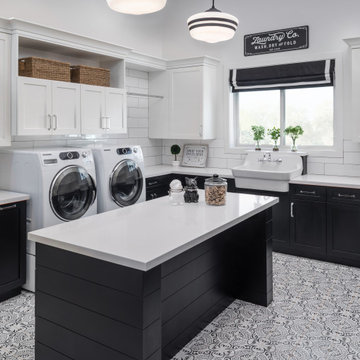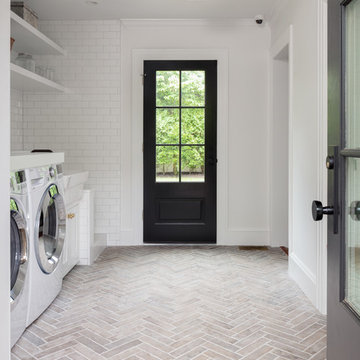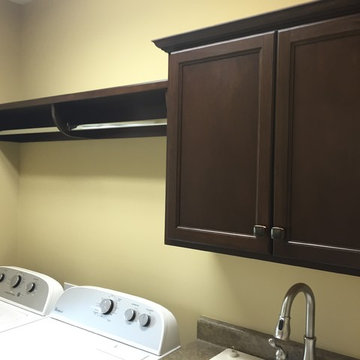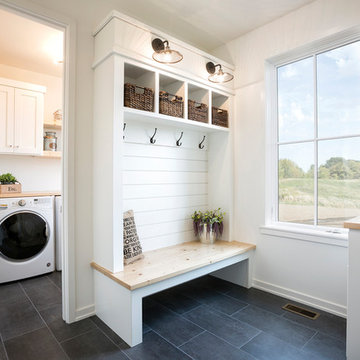Farmhouse Laundry Room Ideas
Refine by:
Budget
Sort by:Popular Today
301 - 320 of 8,448 photos
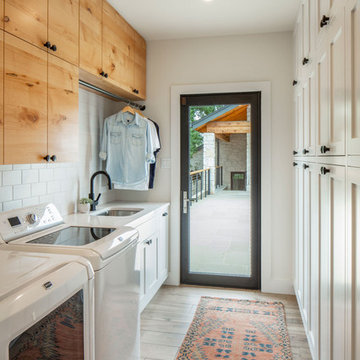
Photography by Tre Dunham
Example of a cottage dedicated laundry room design in Austin with an undermount sink, flat-panel cabinets, medium tone wood cabinets, white walls and a side-by-side washer/dryer
Example of a cottage dedicated laundry room design in Austin with an undermount sink, flat-panel cabinets, medium tone wood cabinets, white walls and a side-by-side washer/dryer
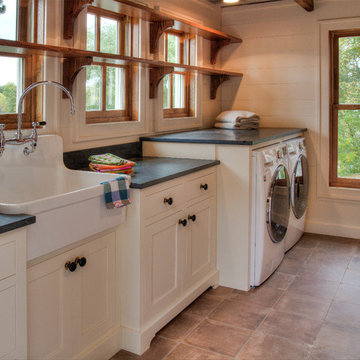
Mid-sized country single-wall ceramic tile and beige floor dedicated laundry room photo in Minneapolis with a farmhouse sink, white cabinets, soapstone countertops, white walls, a side-by-side washer/dryer and shaker cabinets
Find the right local pro for your project
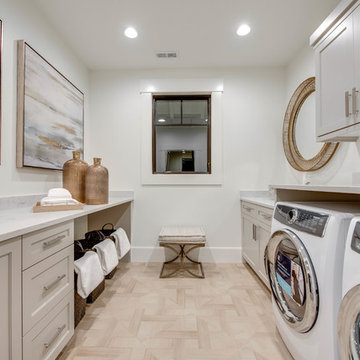
Dedicated laundry room - cottage galley light wood floor and beige floor dedicated laundry room idea in Other with an undermount sink, recessed-panel cabinets, gray cabinets, a side-by-side washer/dryer, gray countertops and white walls

The needs of a growing family were kept in mind when designing the new layout of the mud room/utility room. The result is more walking space, more counter space and more storage.
Interior Design by Jameson Interiors.
Photo by Andrea Calo

Laundry room with subway tiles, concrete countertop, sink, and washer and dryer side by side.
Photographer: Rob Karosis
Large cottage l-shaped slate floor and black floor utility room photo in New York with shaker cabinets, white cabinets, white walls, a side-by-side washer/dryer, black countertops and an undermount sink
Large cottage l-shaped slate floor and black floor utility room photo in New York with shaker cabinets, white cabinets, white walls, a side-by-side washer/dryer, black countertops and an undermount sink

Example of a mid-sized cottage porcelain tile and gray floor utility room design in Chicago with an undermount sink, flat-panel cabinets, blue cabinets, quartz countertops, white walls, a side-by-side washer/dryer and black countertops
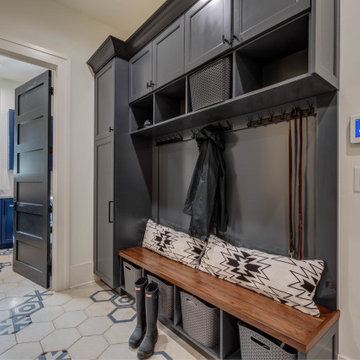
Mid-sized cottage u-shaped ceramic tile and white floor utility room photo in Atlanta with a drop-in sink, shaker cabinets, blue cabinets, laminate countertops, white walls, a side-by-side washer/dryer and white countertops

Inspiration for a country single-wall gray floor dedicated laundry room remodel in Chicago with an undermount sink, recessed-panel cabinets, gray cabinets, gray walls, a side-by-side washer/dryer and white countertops

Cottage u-shaped porcelain tile and black floor utility room photo in Other with a farmhouse sink, shaker cabinets, blue cabinets, marble countertops, white walls, an integrated washer/dryer and white countertops

Completely remodeled farmhouse to update finishes & floor plan. Space plan, lighting schematics, finishes, furniture selection, and styling were done by K Design
Photography: Isaac Bailey Photography
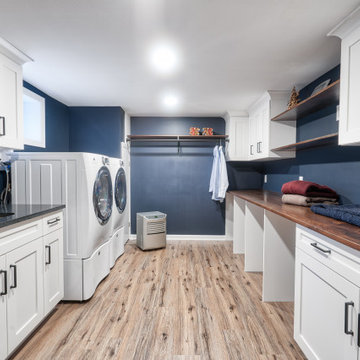
Inspiration for a farmhouse galley light wood floor dedicated laundry room remodel in New York with an undermount sink, shaker cabinets, white cabinets, blue walls and a side-by-side washer/dryer
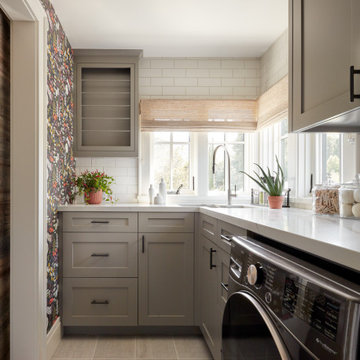
Design: Studio Three Design, Inc /
Photography: Agnieszka Jakubowicz
Example of a farmhouse laundry room design in San Francisco
Example of a farmhouse laundry room design in San Francisco
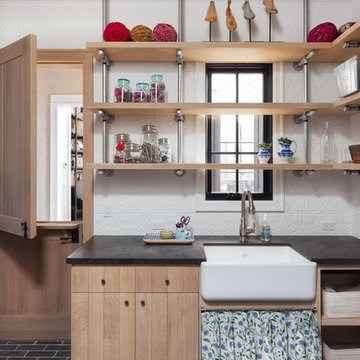
Mid-sized country laundry room photo in Phoenix with a farmhouse sink, flat-panel cabinets, light wood cabinets and white walls
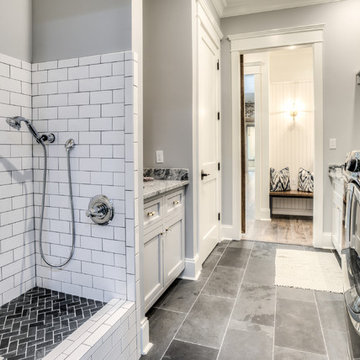
Laundry room - mid-sized country galley gray floor laundry room idea in Atlanta with an undermount sink, beaded inset cabinets, gray cabinets, granite countertops, gray walls and a side-by-side washer/dryer
Farmhouse Laundry Room Ideas

Inspired by the majesty of the Northern Lights and this family's everlasting love for Disney, this home plays host to enlighteningly open vistas and playful activity. Like its namesake, the beloved Sleeping Beauty, this home embodies family, fantasy and adventure in their truest form. Visions are seldom what they seem, but this home did begin 'Once Upon a Dream'. Welcome, to The Aurora.
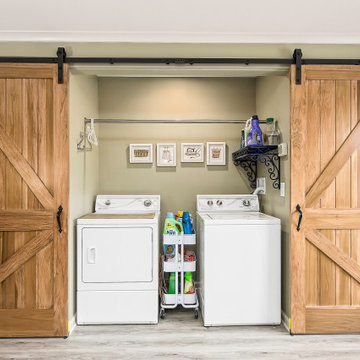
Large cottage laminate floor and gray floor laundry room photo in Columbus with a farmhouse sink, recessed-panel cabinets, white cabinets, quartzite countertops, white backsplash and white countertops
16






