Farmhouse Single-Wall Laundry Room Ideas
Refine by:
Budget
Sort by:Popular Today
1 - 20 of 800 photos
Item 1 of 3

Custom Laundry Room Countertops in New Jersey.
Inspiration for a small cottage single-wall medium tone wood floor, multicolored floor and wood wall utility room remodel in New York with an undermount sink, shaker cabinets, white cabinets, granite countertops, multicolored backsplash, wood backsplash, multicolored walls, a side-by-side washer/dryer and multicolored countertops
Inspiration for a small cottage single-wall medium tone wood floor, multicolored floor and wood wall utility room remodel in New York with an undermount sink, shaker cabinets, white cabinets, granite countertops, multicolored backsplash, wood backsplash, multicolored walls, a side-by-side washer/dryer and multicolored countertops
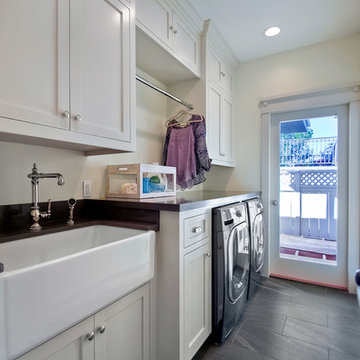
Dedicated laundry room - mid-sized farmhouse single-wall slate floor dedicated laundry room idea in San Diego with a farmhouse sink, shaker cabinets, white cabinets, white walls and a side-by-side washer/dryer

Cottage single-wall laundry room photo in Santa Barbara with an utility sink, recessed-panel cabinets, white cabinets, quartz countertops, green walls, a side-by-side washer/dryer and beige countertops

Inspiration for a country single-wall gray floor dedicated laundry room remodel in Denver with a farmhouse sink, shaker cabinets, gray cabinets, white walls, a side-by-side washer/dryer and white countertops

Countertop Wood: Reclaimed Oak
Construction Style: Flat Grain
Countertop Thickness: 1-3/4" thick
Size: 28 5/8" x 81 1/8"
Wood Countertop Finish: Durata® Waterproof Permanent Finish in Matte
Wood Stain: N/A
Notes on interior decorating with wood countertops:
This laundry room is part of the 2018 TOH Idea House in Narragansett, Rhode Island. This 2,700-square-foot Craftsman-style cottage features abundant built-ins, a guest quarters over the garage, and dreamy spaces for outdoor “staycation” living.
Photography: Nat Rea Photography
Builder: Sweenor Builders

Meaghan Larsen Photographer Lisa Shearer Designer
Inspiration for a small cottage single-wall porcelain tile and brown floor dedicated laundry room remodel in Salt Lake City with a farmhouse sink, shaker cabinets, white cabinets, marble countertops, white walls, a stacked washer/dryer and gray countertops
Inspiration for a small cottage single-wall porcelain tile and brown floor dedicated laundry room remodel in Salt Lake City with a farmhouse sink, shaker cabinets, white cabinets, marble countertops, white walls, a stacked washer/dryer and gray countertops

kyle caldwell
Country single-wall brick floor utility room photo in Boston with a farmhouse sink, open cabinets, white cabinets, white walls, a side-by-side washer/dryer and white countertops
Country single-wall brick floor utility room photo in Boston with a farmhouse sink, open cabinets, white cabinets, white walls, a side-by-side washer/dryer and white countertops

Architect: Tim Brown Architecture. Photographer: Casey Fry
Dedicated laundry room - large country single-wall concrete floor and gray floor dedicated laundry room idea in Austin with an undermount sink, shaker cabinets, a side-by-side washer/dryer, blue cabinets, marble countertops, blue walls and white countertops
Dedicated laundry room - large country single-wall concrete floor and gray floor dedicated laundry room idea in Austin with an undermount sink, shaker cabinets, a side-by-side washer/dryer, blue cabinets, marble countertops, blue walls and white countertops

In the prestigious Enatai neighborhood in Bellevue, this mid 90’s home was in need of updating. Bringing this home from a bleak spec project to the feeling of a luxurious custom home took partnering with an amazing interior designer and our specialists in every field. Everything about this home now fits the life and style of the homeowner and is a balance of the finer things with quaint farmhouse styling.
RW Anderson Homes is the premier home builder and remodeler in the Seattle and Bellevue area. Distinguished by their excellent team, and attention to detail, RW Anderson delivers a custom tailored experience for every customer. Their service to clients has earned them a great reputation in the industry for taking care of their customers.
Working with RW Anderson Homes is very easy. Their office and design team work tirelessly to maximize your goals and dreams in order to create finished spaces that aren’t only beautiful, but highly functional for every customer. In an industry known for false promises and the unexpected, the team at RW Anderson is professional and works to present a clear and concise strategy for every project. They take pride in their references and the amount of direct referrals they receive from past clients.
RW Anderson Homes would love the opportunity to talk with you about your home or remodel project today. Estimates and consultations are always free. Call us now at 206-383-8084 or email Ryan@rwandersonhomes.com.

Richard Mandelkorn
A newly connected hallway leading to the master suite had the added benefit of a new laundry closet squeezed in; the original home had a cramped closet in the kitchen downstairs. The space was made efficient with a countertop for folding, a hanging drying rack and cabinet for storage. All is concealed by a traditional barn door, and lit by a new expansive window opposite.
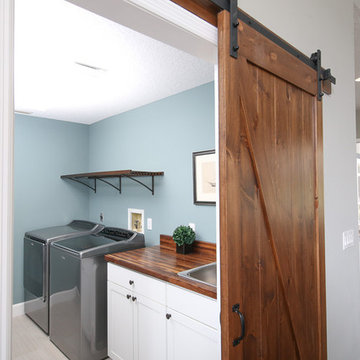
Laundry Room
Example of a small country single-wall porcelain tile utility room design in Tampa with a drop-in sink, shaker cabinets, white cabinets, wood countertops, blue walls and a side-by-side washer/dryer
Example of a small country single-wall porcelain tile utility room design in Tampa with a drop-in sink, shaker cabinets, white cabinets, wood countertops, blue walls and a side-by-side washer/dryer
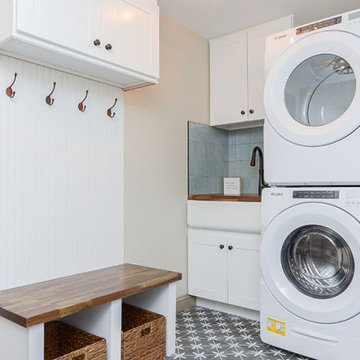
Example of a mid-sized cottage single-wall utility room design in Philadelphia with an undermount sink, beige walls and a stacked washer/dryer

This typical laundry room held dual purposes - laundry and mudroom. We created an effective use of this space with a wall mudroom locker for shoes and coats, and upper cabinets that go to the ceiling for maximum storage. Also added a little flare of style with the floating shelves!
Designed by Wheatland Custom Cabinetry (www.wheatlandcabinets.com)
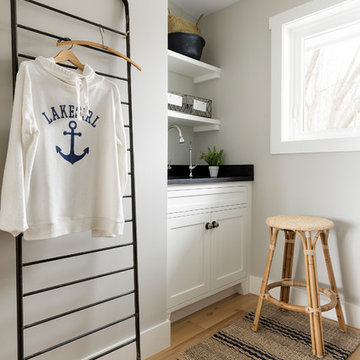
Spacecrafting photography
Mid-sized farmhouse single-wall laundry room photo in Minneapolis with a stacked washer/dryer
Mid-sized farmhouse single-wall laundry room photo in Minneapolis with a stacked washer/dryer
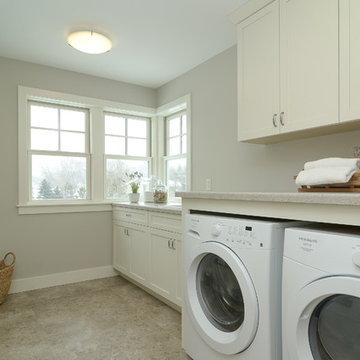
Featuring Dura Supreme cabinetry
Dedicated laundry room - farmhouse single-wall dedicated laundry room idea in Minneapolis with shaker cabinets, white cabinets, gray walls and a side-by-side washer/dryer
Dedicated laundry room - farmhouse single-wall dedicated laundry room idea in Minneapolis with shaker cabinets, white cabinets, gray walls and a side-by-side washer/dryer
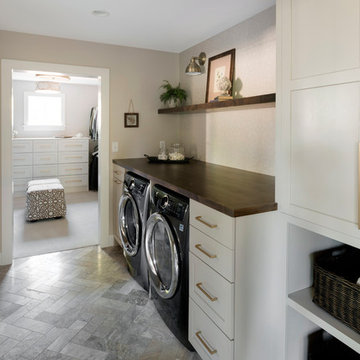
This remodel is a stunning 100-year-old Wayzata home! The home’s history was embraced while giving the home a refreshing new look. Every aspect of this renovation was thoughtfully considered to turn the home into a "DREAM HOME" for generations to enjoy. With Mingle designed cabinetry throughout several rooms of the home, there is plenty of storage and style. A turn-of-the-century transitional farmhouse home is sure to please the eyes of many and be the perfect fit for this family for years to come.
Spacecrafting Photography
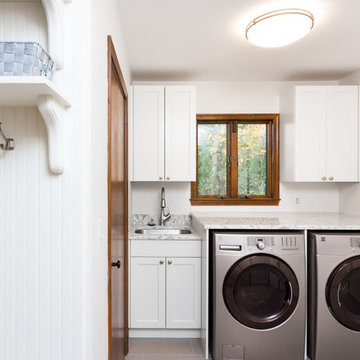
Goals
Our clients wished to update the look of their kitchen and create a more open layout that was bright and inviting.
Our Design Solution
Our design solution was to remove the wall cabinets between the kitchen and dining area and to use a warm almond color to make the kitchen really open and inviting. We used bronze light fixtures and created a unique peninsula to create an up-to-date kitchen.
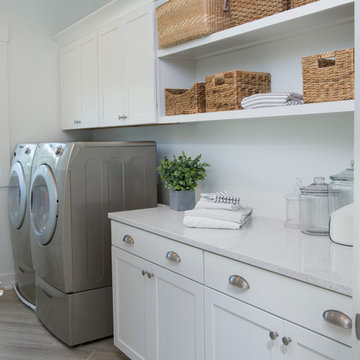
Laundry never looked so good as form meets function in this beautifully detailed laundry space.
Example of a large country single-wall ceramic tile dedicated laundry room design in Atlanta with recessed-panel cabinets, white cabinets, quartz countertops, gray walls and a side-by-side washer/dryer
Example of a large country single-wall ceramic tile dedicated laundry room design in Atlanta with recessed-panel cabinets, white cabinets, quartz countertops, gray walls and a side-by-side washer/dryer
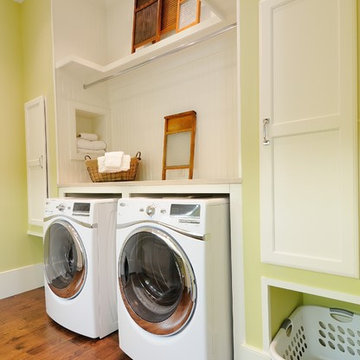
Mid-sized country single-wall medium tone wood floor dedicated laundry room photo in Atlanta with shaker cabinets, white cabinets, quartz countertops, green walls, a side-by-side washer/dryer and a drop-in sink
Farmhouse Single-Wall Laundry Room Ideas
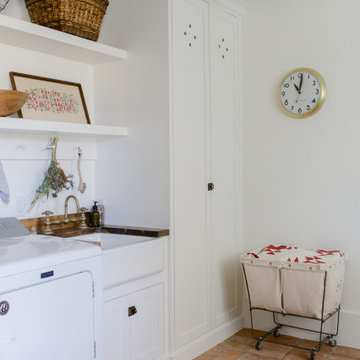
Inspiration for a large cottage single-wall terra-cotta tile and multicolored floor dedicated laundry room remodel in Dallas with a farmhouse sink, shaker cabinets, white cabinets, wood countertops, white walls, a side-by-side washer/dryer and brown countertops
1





