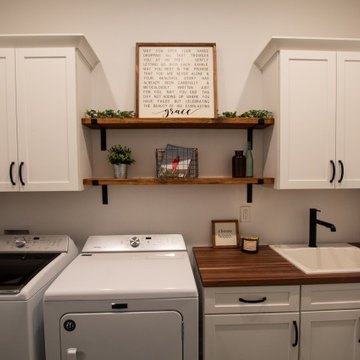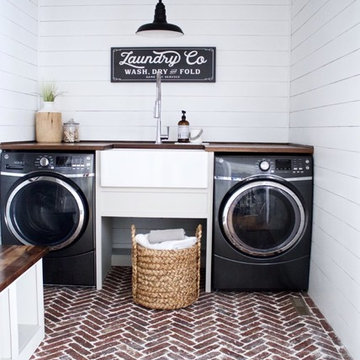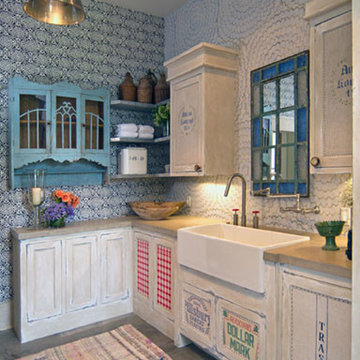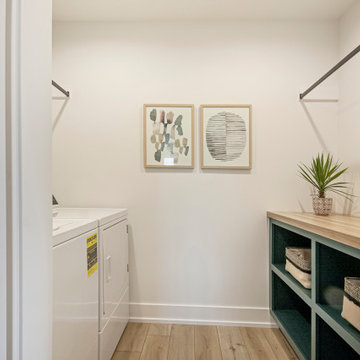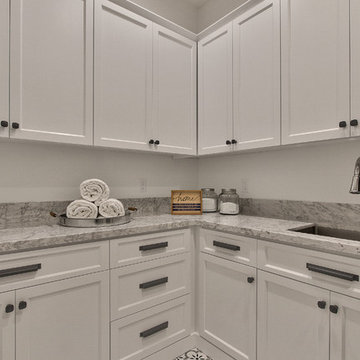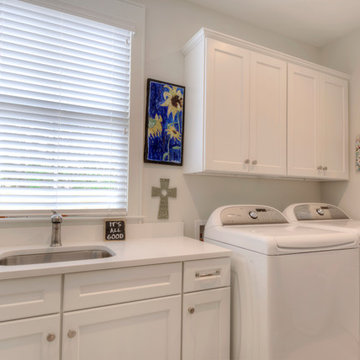Farmhouse Laundry Room Ideas
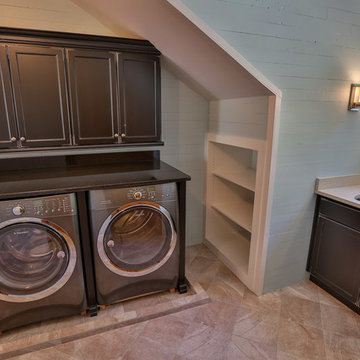
Mid-sized country porcelain tile and beige floor dedicated laundry room photo in Other with a side-by-side washer/dryer, an undermount sink, shaker cabinets, gray cabinets, laminate countertops and blue walls
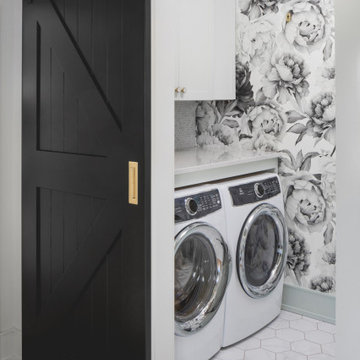
A tucked in laundry room that has been decorated with large black & white flower wallpaper and accented in painted cabinetry in SW sea salt color and floating shelves.
White hex tiles with gray grout.
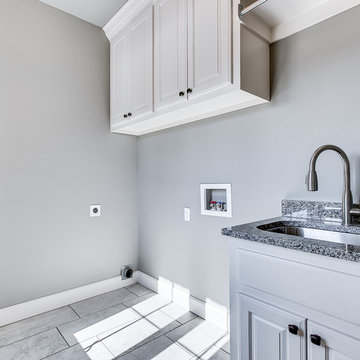
Sarah Strunk Photography
Example of a mid-sized cottage single-wall porcelain tile dedicated laundry room design in Oklahoma City with an undermount sink, raised-panel cabinets, white cabinets, granite countertops, gray walls and a side-by-side washer/dryer
Example of a mid-sized cottage single-wall porcelain tile dedicated laundry room design in Oklahoma City with an undermount sink, raised-panel cabinets, white cabinets, granite countertops, gray walls and a side-by-side washer/dryer
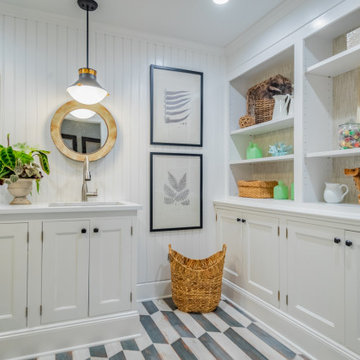
Utility room - mid-sized country u-shaped porcelain tile and multicolored floor utility room idea in New York with an undermount sink, recessed-panel cabinets, white cabinets, white walls, a side-by-side washer/dryer and white countertops
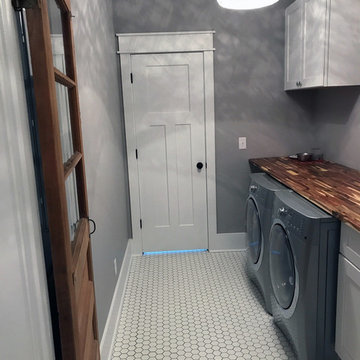
This two-story Craftsman home welcomes with a stunning curved staircase in the foyer, opposite a study/bedroom. The great room, kitchen, and dining room are open and surrounded by windows for rear and side views. The master suite includes a bayed sitting area, two walk-in closets, a linen closet, and a spacious bathroom. The upstairs is open to below, with two bedrooms sharing a Jack-and-Jill bathroom and an oversized bonus room.
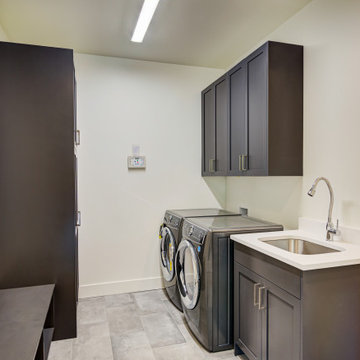
Dedicated laundry room - mid-sized cottage galley porcelain tile and gray floor dedicated laundry room idea with an undermount sink, recessed-panel cabinets, black cabinets, solid surface countertops, white walls, a side-by-side washer/dryer and white countertops
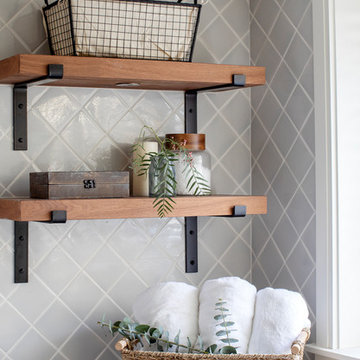
The true farmhouse kitchen. Mixing bold traditional colours, natural elements, shiplap and wooden beamed ceiling details, all make for the perfectly crafted farmhouse. Layering in a traditional farm house sink, and an industrial inspired metal hood fan adds charm and a curated feel to this traditional space. No compromise spared with storage, function or innovation.
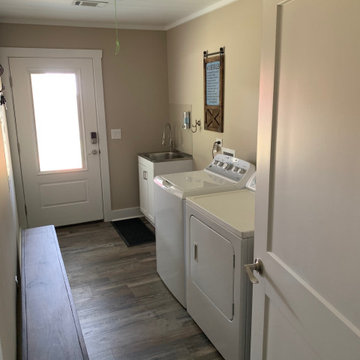
Inspiration for a mid-sized cottage laminate floor and shiplap ceiling dedicated laundry room remodel in Other with white cabinets, beige walls and a side-by-side washer/dryer
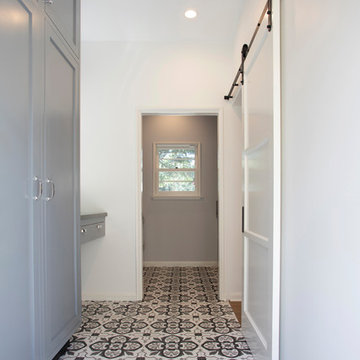
Nicole Leone
Example of a mid-sized farmhouse galley ceramic tile and multicolored floor dedicated laundry room design in Los Angeles with an undermount sink, shaker cabinets, gray cabinets, solid surface countertops, gray walls, a side-by-side washer/dryer and gray countertops
Example of a mid-sized farmhouse galley ceramic tile and multicolored floor dedicated laundry room design in Los Angeles with an undermount sink, shaker cabinets, gray cabinets, solid surface countertops, gray walls, a side-by-side washer/dryer and gray countertops
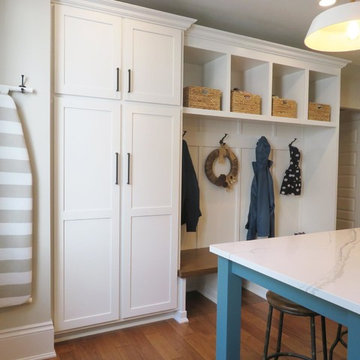
Mudroom and Laundry Room - Modern Farmhouse
Farmhouse laundry room photo in Grand Rapids
Farmhouse laundry room photo in Grand Rapids
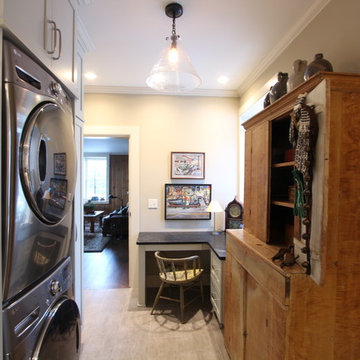
A built in desk was designed for this corner. File drawers, a skinny pencil drawer, and lots of writing surface makes the tiny desk very functional. Sea grass cabinets with phantom green suede granite countertops pair together nicely and feel appropriate in this old farmhouse.
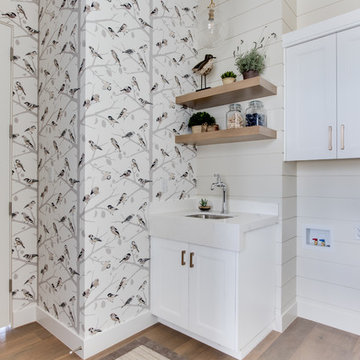
Interior Designer: Simons Design Studio
Builder: Magleby Construction
Photography: Allison Niccum
Utility room - cottage single-wall light wood floor and beige floor utility room idea in Salt Lake City with multicolored walls, an undermount sink, shaker cabinets, white cabinets, quartzite countertops, a side-by-side washer/dryer and white countertops
Utility room - cottage single-wall light wood floor and beige floor utility room idea in Salt Lake City with multicolored walls, an undermount sink, shaker cabinets, white cabinets, quartzite countertops, a side-by-side washer/dryer and white countertops
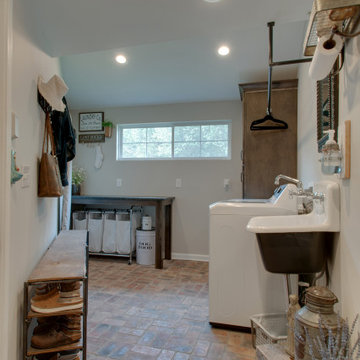
Utility room - small farmhouse brick floor and multicolored floor utility room idea in Nashville with a farmhouse sink, shaker cabinets, brown cabinets, granite countertops, gray walls, a side-by-side washer/dryer and black countertops
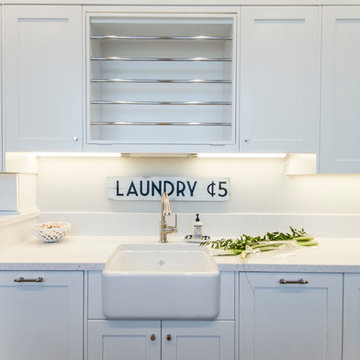
Utility room - large country galley ceramic tile utility room idea in Salt Lake City with a farmhouse sink, quartzite countertops, a side-by-side washer/dryer, white walls, shaker cabinets and white cabinets
Farmhouse Laundry Room Ideas
64






