Farmhouse Laundry Room with an Undermount Sink and Quartzite Countertops Ideas
Refine by:
Budget
Sort by:Popular Today
1 - 20 of 59 photos
Item 1 of 4

The laundry area features a fun ceramic tile design with open shelving and storage above the machine space.
Small farmhouse l-shaped slate floor and gray floor dedicated laundry room photo in Denver with an undermount sink, flat-panel cabinets, blue cabinets, quartzite countertops, black backsplash, cement tile backsplash, gray walls, a side-by-side washer/dryer and white countertops
Small farmhouse l-shaped slate floor and gray floor dedicated laundry room photo in Denver with an undermount sink, flat-panel cabinets, blue cabinets, quartzite countertops, black backsplash, cement tile backsplash, gray walls, a side-by-side washer/dryer and white countertops

Aventos door lifts completely out of the way. Photo: Jeff McNamara
Large farmhouse l-shaped dark wood floor laundry room photo in New York with an undermount sink, shaker cabinets, gray cabinets, quartzite countertops, gray backsplash and stone slab backsplash
Large farmhouse l-shaped dark wood floor laundry room photo in New York with an undermount sink, shaker cabinets, gray cabinets, quartzite countertops, gray backsplash and stone slab backsplash

Laundry room has cubbies for the homeowner's vintage iron collection.
Laundry room - large country l-shaped dark wood floor laundry room idea in New York with an undermount sink, shaker cabinets, gray cabinets, quartzite countertops, gray backsplash and stone slab backsplash
Laundry room - large country l-shaped dark wood floor laundry room idea in New York with an undermount sink, shaker cabinets, gray cabinets, quartzite countertops, gray backsplash and stone slab backsplash
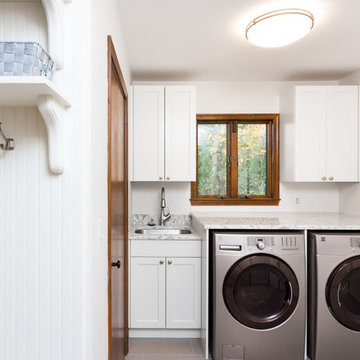
Goals
Our clients wished to update the look of their kitchen and create a more open layout that was bright and inviting.
Our Design Solution
Our design solution was to remove the wall cabinets between the kitchen and dining area and to use a warm almond color to make the kitchen really open and inviting. We used bronze light fixtures and created a unique peninsula to create an up-to-date kitchen.
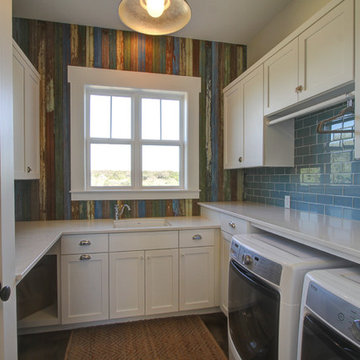
Inspiration for a cottage u-shaped medium tone wood floor dedicated laundry room remodel in Austin with an undermount sink, shaker cabinets, white cabinets, quartzite countertops, a side-by-side washer/dryer and multicolored walls
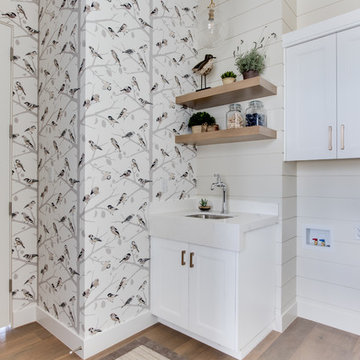
Interior Designer: Simons Design Studio
Builder: Magleby Construction
Photography: Allison Niccum
Utility room - cottage single-wall light wood floor and beige floor utility room idea in Salt Lake City with multicolored walls, an undermount sink, shaker cabinets, white cabinets, quartzite countertops, a side-by-side washer/dryer and white countertops
Utility room - cottage single-wall light wood floor and beige floor utility room idea in Salt Lake City with multicolored walls, an undermount sink, shaker cabinets, white cabinets, quartzite countertops, a side-by-side washer/dryer and white countertops
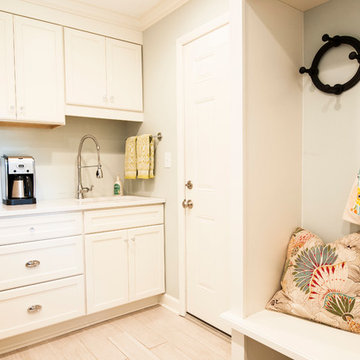
A first floor laundry was also added into the large mudroom just off the kitchen, creating an ideal spot for entry from the garage and yard and for wiping the occasional muddy puppy paws.
Zachary Seib Photography
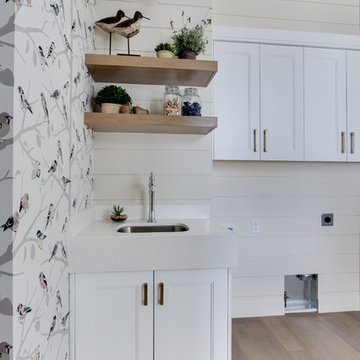
Interior Designer: Simons Design Studio
Builder: Magleby Construction
Photography: Allison Niccum
Cottage single-wall light wood floor utility room photo in Salt Lake City with an undermount sink, a side-by-side washer/dryer, shaker cabinets, white cabinets, quartzite countertops, multicolored walls and white countertops
Cottage single-wall light wood floor utility room photo in Salt Lake City with an undermount sink, a side-by-side washer/dryer, shaker cabinets, white cabinets, quartzite countertops, multicolored walls and white countertops

The blue cement tiles with the gray painted cabinets are a real statement. The white oak bench top adds a touch of warmth to the white wainscoting.
Inspiration for a mid-sized country single-wall concrete floor and blue floor utility room remodel in San Francisco with an undermount sink, shaker cabinets, gray cabinets, quartzite countertops, white walls, a stacked washer/dryer and white countertops
Inspiration for a mid-sized country single-wall concrete floor and blue floor utility room remodel in San Francisco with an undermount sink, shaker cabinets, gray cabinets, quartzite countertops, white walls, a stacked washer/dryer and white countertops
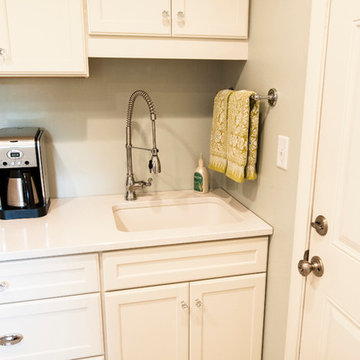
A first floor laundry was also added into the large mudroom just off the kitchen, creating an ideal spot for entry from the garage and yard and for wiping the occasional muddy puppy paws.
Zachary Seib Photography
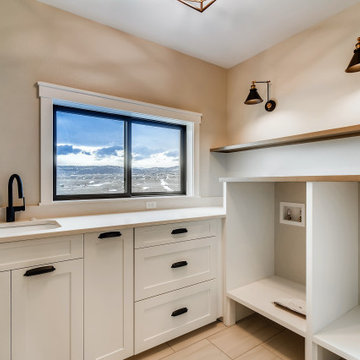
Example of a mid-sized farmhouse l-shaped porcelain tile and beige floor dedicated laundry room design in Denver with an undermount sink, shaker cabinets, white cabinets, quartzite countertops, beige backsplash, quartz backsplash, gray walls, a side-by-side washer/dryer and beige countertops
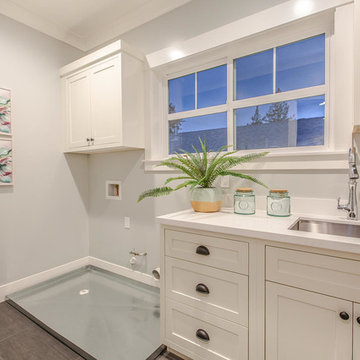
Dedicated laundry room - mid-sized farmhouse single-wall porcelain tile and brown floor dedicated laundry room idea in San Francisco with an undermount sink, recessed-panel cabinets, white cabinets, quartzite countertops, gray walls, a side-by-side washer/dryer and white countertops
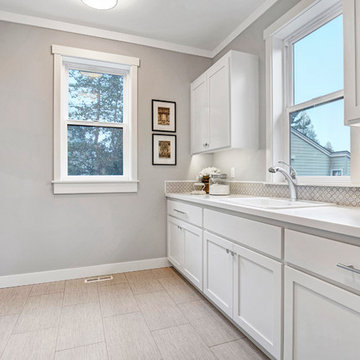
Laundry room - farmhouse porcelain tile laundry room idea in Seattle with an undermount sink, white cabinets, quartzite countertops and a side-by-side washer/dryer
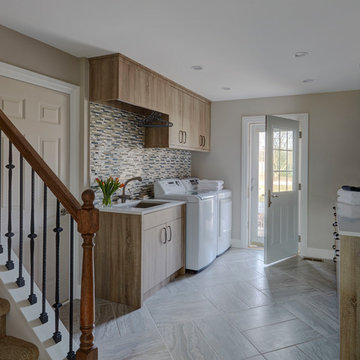
Photography by Mike Kaskel
Dedicated laundry room - large cottage porcelain tile and gray floor dedicated laundry room idea in Chicago with an undermount sink, flat-panel cabinets, light wood cabinets, quartzite countertops, beige walls and a side-by-side washer/dryer
Dedicated laundry room - large cottage porcelain tile and gray floor dedicated laundry room idea in Chicago with an undermount sink, flat-panel cabinets, light wood cabinets, quartzite countertops, beige walls and a side-by-side washer/dryer
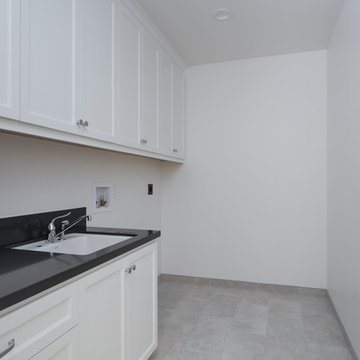
Inspiration for a mid-sized farmhouse galley ceramic tile and gray floor dedicated laundry room remodel in San Francisco with an undermount sink, recessed-panel cabinets, white cabinets, quartzite countertops, white walls and black countertops
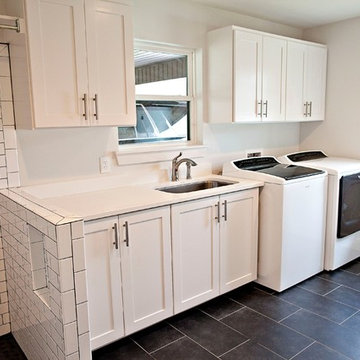
Cottage ceramic tile and black floor laundry room photo in Dallas with an undermount sink, shaker cabinets, white cabinets, quartzite countertops, white walls, a side-by-side washer/dryer and white countertops
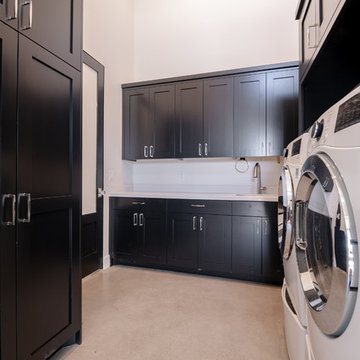
Inspiration for a large cottage galley concrete floor and gray floor dedicated laundry room remodel in Salt Lake City with an undermount sink, flat-panel cabinets, black cabinets, quartzite countertops, gray walls, a side-by-side washer/dryer and beige countertops
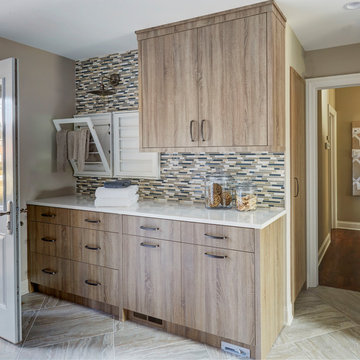
Photography by Mike Kaskel
Dedicated laundry room - large farmhouse porcelain tile and gray floor dedicated laundry room idea in Chicago with an undermount sink, flat-panel cabinets, light wood cabinets, quartzite countertops, beige walls and a side-by-side washer/dryer
Dedicated laundry room - large farmhouse porcelain tile and gray floor dedicated laundry room idea in Chicago with an undermount sink, flat-panel cabinets, light wood cabinets, quartzite countertops, beige walls and a side-by-side washer/dryer
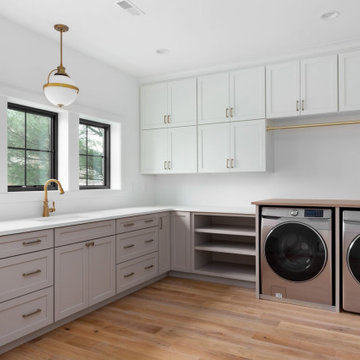
Large farmhouse l-shaped light wood floor dedicated laundry room photo in St Louis with an undermount sink, shaker cabinets, gray cabinets, quartzite countertops, white walls, a side-by-side washer/dryer and white countertops
Farmhouse Laundry Room with an Undermount Sink and Quartzite Countertops Ideas
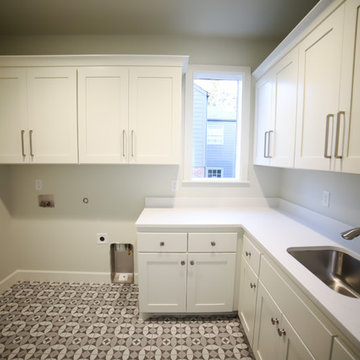
Mid-sized farmhouse l-shaped ceramic tile and gray floor utility room photo in Other with an undermount sink, shaker cabinets, white cabinets, quartzite countertops, gray walls and white countertops
1





