Farmhouse Laundry Room with an Undermount Sink Ideas

Custom Laundry Room Countertops in New Jersey.
Inspiration for a small cottage single-wall medium tone wood floor, multicolored floor and wood wall utility room remodel in New York with an undermount sink, shaker cabinets, white cabinets, granite countertops, multicolored backsplash, wood backsplash, multicolored walls, a side-by-side washer/dryer and multicolored countertops
Inspiration for a small cottage single-wall medium tone wood floor, multicolored floor and wood wall utility room remodel in New York with an undermount sink, shaker cabinets, white cabinets, granite countertops, multicolored backsplash, wood backsplash, multicolored walls, a side-by-side washer/dryer and multicolored countertops

Inspiration for a small country galley porcelain tile, black floor and wallpaper dedicated laundry room remodel in Los Angeles with quartz countertops, a side-by-side washer/dryer, white countertops, an undermount sink, flat-panel cabinets, black cabinets and white walls

Dedicated laundry room - large country l-shaped ceramic tile and multicolored floor dedicated laundry room idea in Houston with an undermount sink, shaker cabinets, black cabinets, granite countertops, blue walls, a side-by-side washer/dryer and black countertops

Example of a cottage porcelain tile and gray floor utility room design in Denver with an undermount sink, flat-panel cabinets, white walls, a side-by-side washer/dryer and white countertops

The laundry area features a fun ceramic tile design with open shelving and storage above the machine space.
Small farmhouse l-shaped slate floor and gray floor dedicated laundry room photo in Denver with an undermount sink, flat-panel cabinets, blue cabinets, quartzite countertops, black backsplash, cement tile backsplash, gray walls, a side-by-side washer/dryer and white countertops
Small farmhouse l-shaped slate floor and gray floor dedicated laundry room photo in Denver with an undermount sink, flat-panel cabinets, blue cabinets, quartzite countertops, black backsplash, cement tile backsplash, gray walls, a side-by-side washer/dryer and white countertops
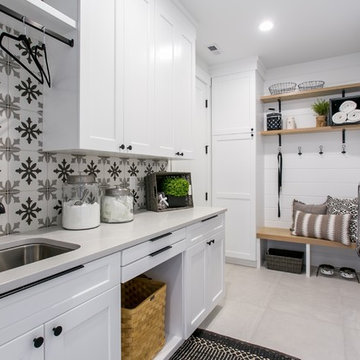
Inspiration for a farmhouse gray floor laundry room remodel in Seattle with an undermount sink, shaker cabinets, white cabinets, white walls, a side-by-side washer/dryer and white countertops

Example of a cottage u-shaped beige floor dedicated laundry room design in Seattle with an undermount sink, shaker cabinets, blue cabinets, gray walls, a side-by-side washer/dryer and white countertops

Architect: Tim Brown Architecture. Photographer: Casey Fry
Dedicated laundry room - large country single-wall concrete floor and gray floor dedicated laundry room idea in Austin with an undermount sink, shaker cabinets, a side-by-side washer/dryer, blue cabinets, marble countertops, blue walls and white countertops
Dedicated laundry room - large country single-wall concrete floor and gray floor dedicated laundry room idea in Austin with an undermount sink, shaker cabinets, a side-by-side washer/dryer, blue cabinets, marble countertops, blue walls and white countertops

In the prestigious Enatai neighborhood in Bellevue, this mid 90’s home was in need of updating. Bringing this home from a bleak spec project to the feeling of a luxurious custom home took partnering with an amazing interior designer and our specialists in every field. Everything about this home now fits the life and style of the homeowner and is a balance of the finer things with quaint farmhouse styling.
RW Anderson Homes is the premier home builder and remodeler in the Seattle and Bellevue area. Distinguished by their excellent team, and attention to detail, RW Anderson delivers a custom tailored experience for every customer. Their service to clients has earned them a great reputation in the industry for taking care of their customers.
Working with RW Anderson Homes is very easy. Their office and design team work tirelessly to maximize your goals and dreams in order to create finished spaces that aren’t only beautiful, but highly functional for every customer. In an industry known for false promises and the unexpected, the team at RW Anderson is professional and works to present a clear and concise strategy for every project. They take pride in their references and the amount of direct referrals they receive from past clients.
RW Anderson Homes would love the opportunity to talk with you about your home or remodel project today. Estimates and consultations are always free. Call us now at 206-383-8084 or email Ryan@rwandersonhomes.com.

Mark Lohman
Dedicated laundry room - mid-sized farmhouse u-shaped porcelain tile dedicated laundry room idea in Los Angeles with an undermount sink, shaker cabinets, white cabinets, red walls and a side-by-side washer/dryer
Dedicated laundry room - mid-sized farmhouse u-shaped porcelain tile dedicated laundry room idea in Los Angeles with an undermount sink, shaker cabinets, white cabinets, red walls and a side-by-side washer/dryer

Inspiration for a large farmhouse u-shaped porcelain tile dedicated laundry room remodel in New York with an undermount sink, shaker cabinets, gray cabinets, gray walls and a side-by-side washer/dryer

This beautiful showcase home offers a blend of crisp, uncomplicated modern lines and a touch of farmhouse architectural details. The 5,100 square feet single level home with 5 bedrooms, 3 ½ baths with a large vaulted bonus room over the garage is delightfully welcoming.
For more photos of this project visit our website: https://wendyobrienid.com.
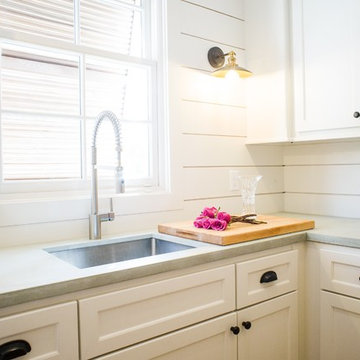
Mid-sized country u-shaped dedicated laundry room photo in Houston with an undermount sink, recessed-panel cabinets, white cabinets, concrete countertops, white walls, a side-by-side washer/dryer and gray countertops
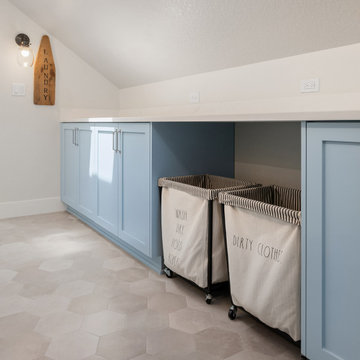
Dedicated laundry room - cottage galley porcelain tile and gray floor dedicated laundry room idea in Portland with an undermount sink, shaker cabinets, blue cabinets, quartz countertops, white backsplash, quartz backsplash, white walls, a side-by-side washer/dryer and white countertops
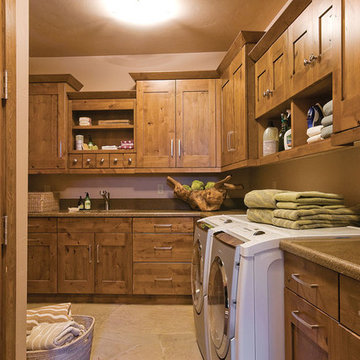
Cottage l-shaped slate floor utility room photo in Denver with an undermount sink, recessed-panel cabinets, granite countertops, beige walls and a side-by-side washer/dryer
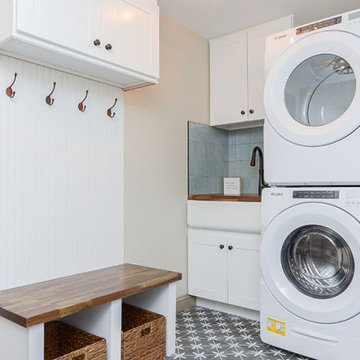
Example of a mid-sized cottage single-wall utility room design in Philadelphia with an undermount sink, beige walls and a stacked washer/dryer
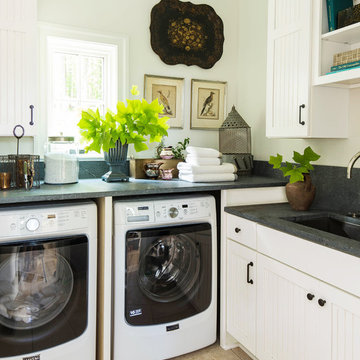
Laundry room - cottage l-shaped brown floor laundry room idea in Philadelphia with an undermount sink, recessed-panel cabinets, white cabinets, white walls, a side-by-side washer/dryer and gray countertops
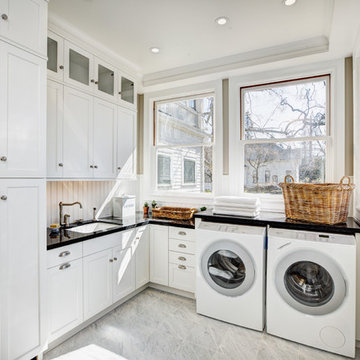
Example of a farmhouse l-shaped dedicated laundry room design in Sacramento with an undermount sink, white cabinets, beige walls, a side-by-side washer/dryer and shaker cabinets

Mid-sized farmhouse u-shaped dedicated laundry room photo in Nashville with an undermount sink, recessed-panel cabinets, gray cabinets, granite countertops, a stacked washer/dryer and beige walls

Aventos door lifts completely out of the way. Photo: Jeff McNamara
Large farmhouse l-shaped dark wood floor laundry room photo in New York with an undermount sink, shaker cabinets, gray cabinets, quartzite countertops, gray backsplash and stone slab backsplash
Large farmhouse l-shaped dark wood floor laundry room photo in New York with an undermount sink, shaker cabinets, gray cabinets, quartzite countertops, gray backsplash and stone slab backsplash
Farmhouse Laundry Room with an Undermount Sink Ideas
1





