Farmhouse Laundry Room with White Walls Ideas
Refine by:
Budget
Sort by:Popular Today
1 - 20 of 1,098 photos
Item 1 of 3
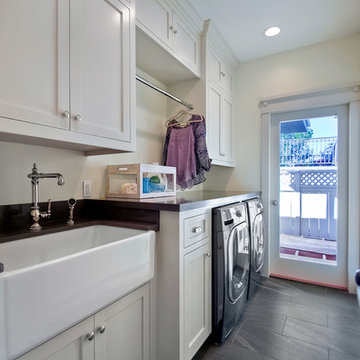
Dedicated laundry room - mid-sized farmhouse single-wall slate floor dedicated laundry room idea in San Diego with a farmhouse sink, shaker cabinets, white cabinets, white walls and a side-by-side washer/dryer

RENOVATE LAUNDRY ROOM
Inspiration for a small country l-shaped ceramic tile and beige floor dedicated laundry room remodel in Los Angeles with shaker cabinets, white cabinets, quartzite countertops, white walls, a stacked washer/dryer and white countertops
Inspiration for a small country l-shaped ceramic tile and beige floor dedicated laundry room remodel in Los Angeles with shaker cabinets, white cabinets, quartzite countertops, white walls, a stacked washer/dryer and white countertops

Inspiration for a small country galley porcelain tile, black floor and wallpaper dedicated laundry room remodel in Los Angeles with quartz countertops, a side-by-side washer/dryer, white countertops, an undermount sink, flat-panel cabinets, black cabinets and white walls

Inspiration for a country single-wall gray floor dedicated laundry room remodel in Denver with a farmhouse sink, shaker cabinets, gray cabinets, white walls, a side-by-side washer/dryer and white countertops

Darby Kate Photography
Dedicated laundry room - large farmhouse galley ceramic tile and gray floor dedicated laundry room idea in Dallas with a farmhouse sink, shaker cabinets, white cabinets, granite countertops, white walls, a side-by-side washer/dryer and black countertops
Dedicated laundry room - large farmhouse galley ceramic tile and gray floor dedicated laundry room idea in Dallas with a farmhouse sink, shaker cabinets, white cabinets, granite countertops, white walls, a side-by-side washer/dryer and black countertops

Countertop Wood: Reclaimed Oak
Construction Style: Flat Grain
Countertop Thickness: 1-3/4" thick
Size: 28 5/8" x 81 1/8"
Wood Countertop Finish: Durata® Waterproof Permanent Finish in Matte
Wood Stain: N/A
Notes on interior decorating with wood countertops:
This laundry room is part of the 2018 TOH Idea House in Narragansett, Rhode Island. This 2,700-square-foot Craftsman-style cottage features abundant built-ins, a guest quarters over the garage, and dreamy spaces for outdoor “staycation” living.
Photography: Nat Rea Photography
Builder: Sweenor Builders

Example of a cottage porcelain tile and gray floor utility room design in Denver with an undermount sink, flat-panel cabinets, white walls, a side-by-side washer/dryer and white countertops

Mid-sized farmhouse galley slate floor and blue floor dedicated laundry room photo in Grand Rapids with recessed-panel cabinets, white cabinets, quartz countertops, white walls, a side-by-side washer/dryer and white countertops

Meaghan Larsen Photographer Lisa Shearer Designer
Inspiration for a small cottage single-wall porcelain tile and brown floor dedicated laundry room remodel in Salt Lake City with a farmhouse sink, shaker cabinets, white cabinets, marble countertops, white walls, a stacked washer/dryer and gray countertops
Inspiration for a small cottage single-wall porcelain tile and brown floor dedicated laundry room remodel in Salt Lake City with a farmhouse sink, shaker cabinets, white cabinets, marble countertops, white walls, a stacked washer/dryer and gray countertops
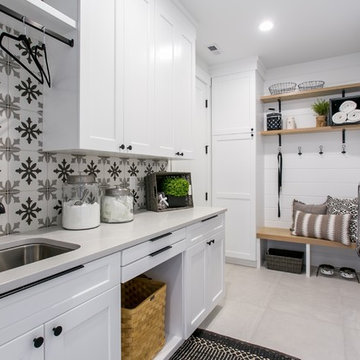
Inspiration for a farmhouse gray floor laundry room remodel in Seattle with an undermount sink, shaker cabinets, white cabinets, white walls, a side-by-side washer/dryer and white countertops

kyle caldwell
Country single-wall brick floor utility room photo in Boston with a farmhouse sink, open cabinets, white cabinets, white walls, a side-by-side washer/dryer and white countertops
Country single-wall brick floor utility room photo in Boston with a farmhouse sink, open cabinets, white cabinets, white walls, a side-by-side washer/dryer and white countertops
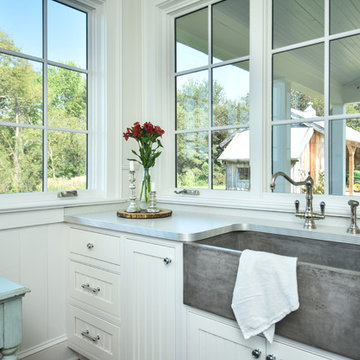
Example of a country dark wood floor and brown floor utility room design in Other with a farmhouse sink, recessed-panel cabinets, white cabinets, laminate countertops, white walls and a side-by-side washer/dryer

In the prestigious Enatai neighborhood in Bellevue, this mid 90’s home was in need of updating. Bringing this home from a bleak spec project to the feeling of a luxurious custom home took partnering with an amazing interior designer and our specialists in every field. Everything about this home now fits the life and style of the homeowner and is a balance of the finer things with quaint farmhouse styling.
RW Anderson Homes is the premier home builder and remodeler in the Seattle and Bellevue area. Distinguished by their excellent team, and attention to detail, RW Anderson delivers a custom tailored experience for every customer. Their service to clients has earned them a great reputation in the industry for taking care of their customers.
Working with RW Anderson Homes is very easy. Their office and design team work tirelessly to maximize your goals and dreams in order to create finished spaces that aren’t only beautiful, but highly functional for every customer. In an industry known for false promises and the unexpected, the team at RW Anderson is professional and works to present a clear and concise strategy for every project. They take pride in their references and the amount of direct referrals they receive from past clients.
RW Anderson Homes would love the opportunity to talk with you about your home or remodel project today. Estimates and consultations are always free. Call us now at 206-383-8084 or email Ryan@rwandersonhomes.com.

Farmhouse style laundry room featuring navy patterned Cement Tile flooring, custom white overlay cabinets, brass cabinet hardware, farmhouse sink, and wall mounted faucet.
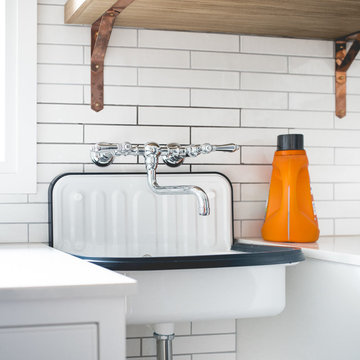
Mid-sized cottage galley dedicated laundry room photo in Dallas with an utility sink, flat-panel cabinets, white cabinets and white walls
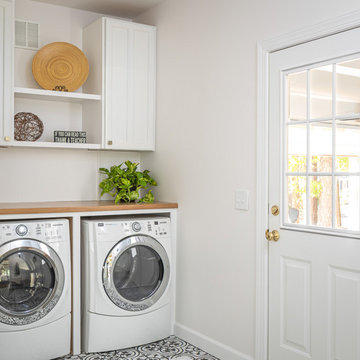
The walk-through laundry entrance from the garage to the kitchen is both stylish and functional. We created several drop zones for life's accessories and a beautiful space for our clients to complete their laundry.
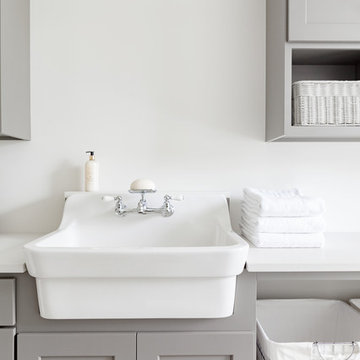
Example of a mid-sized country dedicated laundry room design in Philadelphia with a farmhouse sink, shaker cabinets, gray cabinets, quartz countertops, white walls and white countertops
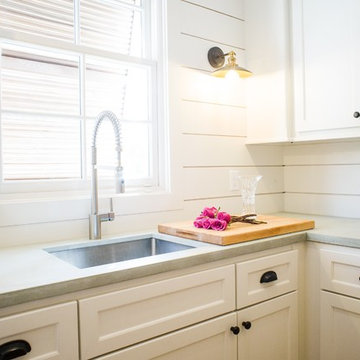
Mid-sized country u-shaped dedicated laundry room photo in Houston with an undermount sink, recessed-panel cabinets, white cabinets, concrete countertops, white walls, a side-by-side washer/dryer and gray countertops
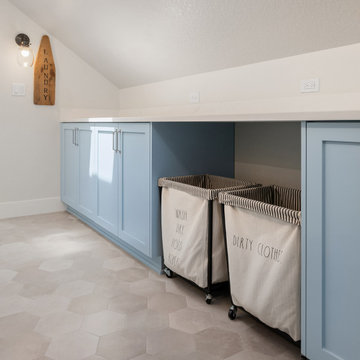
Dedicated laundry room - cottage galley porcelain tile and gray floor dedicated laundry room idea in Portland with an undermount sink, shaker cabinets, blue cabinets, quartz countertops, white backsplash, quartz backsplash, white walls, a side-by-side washer/dryer and white countertops
Farmhouse Laundry Room with White Walls Ideas

Example of a large cottage vaulted ceiling dedicated laundry room design in Denver with an utility sink, louvered cabinets, white walls, a side-by-side washer/dryer and multicolored countertops
1





