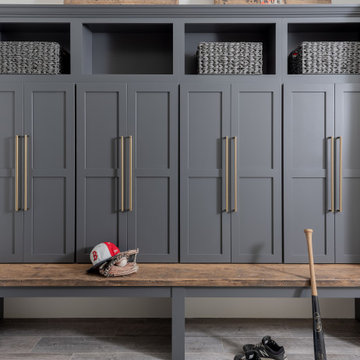Farmhouse Home Design Ideas

During the designing phase of the project, our clients expressed their desire to have a separate coffee area. As the phase progressed, Richard designed this hidden coffee and microwave cabinet taking every detail into account to make it a highly functional and stunning piece.

Henry Jones
Mid-sized country white two-story concrete fiberboard exterior home idea in Other with a mixed material roof
Mid-sized country white two-story concrete fiberboard exterior home idea in Other with a mixed material roof

This exquisite quartz wrapped steam shower enclosure includes a ThermaSol Thermatouch digital steam shower system.
Black sliced pebble mosaic floor.
Statuary Classique Quartz, Matt black framed hinged glass shower door and niche with sliced pebble mosaic backset.
Find the right local pro for your project
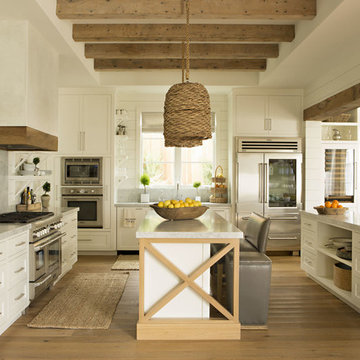
Kitchen - cottage light wood floor and beige floor kitchen idea in Orange County with shaker cabinets, white cabinets, gray backsplash, stainless steel appliances and two islands

The homeowners wanted to open up their living and kitchen area to create a more open plan. We relocated doors and tore open a wall to make that happen. New cabinetry and floors where installed and the ceiling and fireplace where painted. This home now functions the way it should for this young family!
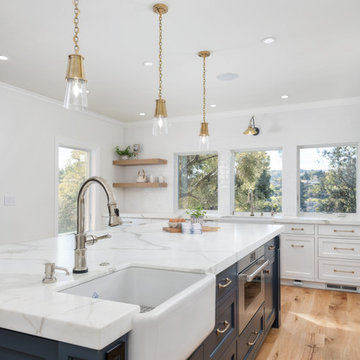
Modern functionality with a vintage farmhouse style makes this the perfect kitchen featuring marble counter tops, subway tile backsplash, SubZero and Wolf appliances, custom cabinetry, white oak floating shelves and engineered wide plank, oak flooring.

A for-market house finished in 2021. The house sits on a narrow, hillside lot overlooking the Square below.
photography: Viktor Ramos
Example of a mid-sized farmhouse white two-story concrete fiberboard and board and batten house exterior design in Cincinnati with a mixed material roof and a gray roof
Example of a mid-sized farmhouse white two-story concrete fiberboard and board and batten house exterior design in Cincinnati with a mixed material roof and a gray roof

Sponsored
Over 300 locations across the U.S.
Schedule Your Free Consultation
Ferguson Bath, Kitchen & Lighting Gallery
Ferguson Bath, Kitchen & Lighting Gallery

David Lauer
Cottage formal and open concept medium tone wood floor and brown floor living room photo in Denver with white walls, a two-sided fireplace and no tv
Cottage formal and open concept medium tone wood floor and brown floor living room photo in Denver with white walls, a two-sided fireplace and no tv

While the majority of APD designs are created to meet the specific and unique needs of the client, this whole home remodel was completed in partnership with Black Sheep Construction as a high end house flip. From space planning to cabinet design, finishes to fixtures, appliances to plumbing, cabinet finish to hardware, paint to stone, siding to roofing; Amy created a design plan within the contractor’s remodel budget focusing on the details that would be important to the future home owner. What was a single story house that had fallen out of repair became a stunning Pacific Northwest modern lodge nestled in the woods!

Guest bathroom with walk in shower, subway tiles.
Photographer: Rob Karosis
Inspiration for a large cottage white tile and subway tile slate floor and black floor doorless shower remodel in New York with flat-panel cabinets, white cabinets, white walls, an undermount sink, concrete countertops, a hinged shower door and black countertops
Inspiration for a large cottage white tile and subway tile slate floor and black floor doorless shower remodel in New York with flat-panel cabinets, white cabinets, white walls, an undermount sink, concrete countertops, a hinged shower door and black countertops
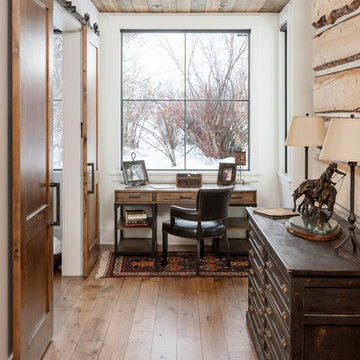
wood barn doors, double barn doors, cabin, wood chest, country home, custom home, mountain home, natural materials,
Country freestanding desk medium tone wood floor and brown floor home office photo in Salt Lake City with white walls
Country freestanding desk medium tone wood floor and brown floor home office photo in Salt Lake City with white walls
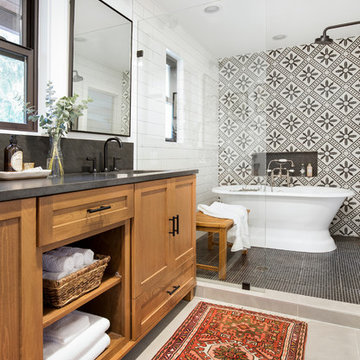
It’s always a blessing when your clients become friends - and that’s exactly what blossomed out of this two-phase remodel (along with three transformed spaces!). These clients were such a joy to work with and made what, at times, was a challenging job feel seamless. This project consisted of two phases, the first being a reconfiguration and update of their master bathroom, guest bathroom, and hallway closets, and the second a kitchen remodel.
In keeping with the style of the home, we decided to run with what we called “traditional with farmhouse charm” – warm wood tones, cement tile, traditional patterns, and you can’t forget the pops of color! The master bathroom airs on the masculine side with a mostly black, white, and wood color palette, while the powder room is very feminine with pastel colors.
When the bathroom projects were wrapped, it didn’t take long before we moved on to the kitchen. The kitchen already had a nice flow, so we didn’t need to move any plumbing or appliances. Instead, we just gave it the facelift it deserved! We wanted to continue the farmhouse charm and landed on a gorgeous terracotta and ceramic hand-painted tile for the backsplash, concrete look-alike quartz countertops, and two-toned cabinets while keeping the existing hardwood floors. We also removed some upper cabinets that blocked the view from the kitchen into the dining and living room area, resulting in a coveted open concept floor plan.
Our clients have always loved to entertain, but now with the remodel complete, they are hosting more than ever, enjoying every second they have in their home.
---
Project designed by interior design studio Kimberlee Marie Interiors. They serve the Seattle metro area including Seattle, Bellevue, Kirkland, Medina, Clyde Hill, and Hunts Point.
For more about Kimberlee Marie Interiors, see here: https://www.kimberleemarie.com/
To learn more about this project, see here
https://www.kimberleemarie.com/kirkland-remodel-1

Sponsored
Columbus, OH
The Creative Kitchen Company
Franklin County's Kitchen Remodeling and Refacing Professional

Black and White bathroom with forest green vanity cabinets.
Example of a mid-sized farmhouse master white tile and porcelain tile porcelain tile, white floor, single-sink and wallpaper bathroom design in Denver with recessed-panel cabinets, green cabinets, a two-piece toilet, white walls, an undermount sink, quartz countertops, a hinged shower door, white countertops and a built-in vanity
Example of a mid-sized farmhouse master white tile and porcelain tile porcelain tile, white floor, single-sink and wallpaper bathroom design in Denver with recessed-panel cabinets, green cabinets, a two-piece toilet, white walls, an undermount sink, quartz countertops, a hinged shower door, white countertops and a built-in vanity
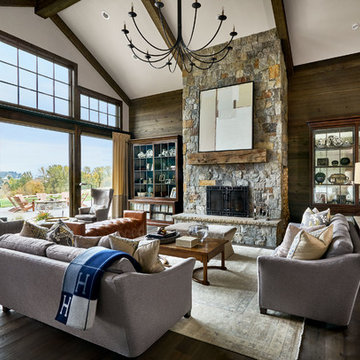
Farmhouse dark wood floor and brown floor living room photo in Portland with white walls, a standard fireplace and a stone fireplace
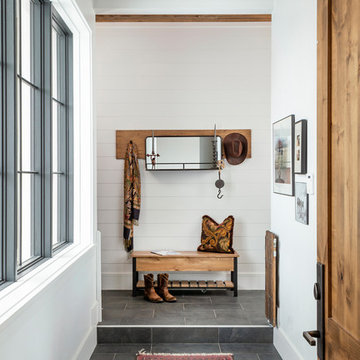
entry bench, cabin, coat rack, country home, custom home, modern farmhouse, mountain home, red area rug, rustic wood, tile floors
Country gray floor entryway photo in Salt Lake City with white walls and a medium wood front door
Country gray floor entryway photo in Salt Lake City with white walls and a medium wood front door
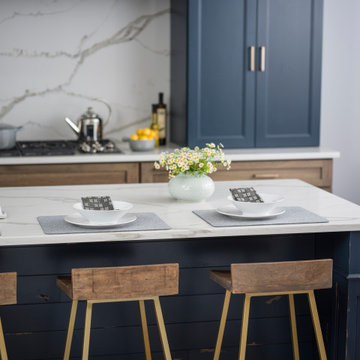
This modern farmhouse kitchen features a beautiful combination of Navy Blue painted and gray stained Hickory cabinets that’s sure to be an eye-catcher. The elegant “Morel” stain blends and harmonizes the natural Hickory wood grain while emphasizing the grain with a subtle gray tone that beautifully coordinated with the cool, deep blue paint.
The “Gale Force” SW 7605 blue paint from Sherwin-Williams is a stunning deep blue paint color that is sophisticated, fun, and creative. It’s a stunning statement-making color that’s sure to be a classic for years to come and represents the latest in color trends. It’s no surprise this beautiful navy blue has been a part of Dura Supreme’s Curated Color Collection for several years, making the top 6 colors for 2017 through 2020.
Beyond the beautiful exterior, there is so much well-thought-out storage and function behind each and every cabinet door. The two beautiful blue countertop towers that frame the modern wood hood and cooktop are two intricately designed larder cabinets built to meet the homeowner’s exact needs.
The larder cabinet on the left is designed as a beverage center with apothecary drawers designed for housing beverage stir sticks, sugar packets, creamers, and other misc. coffee and home bar supplies. A wine glass rack and shelves provides optimal storage for a full collection of glassware while a power supply in the back helps power coffee & espresso (machines, blenders, grinders and other small appliances that could be used for daily beverage creations. The roll-out shelf makes it easier to fill clean and operate each appliance while also making it easy to put away. Pocket doors tuck out of the way and into the cabinet so you can easily leave open for your household or guests to access, but easily shut the cabinet doors and conceal when you’re ready to tidy up.
Beneath the beverage center larder is a drawer designed with 2 layers of multi-tasking storage for utensils and additional beverage supplies storage with space for tea packets, and a full drawer of K-Cup storage. The cabinet below uses powered roll-out shelves to create the perfect breakfast center with power for a toaster and divided storage to organize all the daily fixings and pantry items the household needs for their morning routine.
On the right, the second larder is the ultimate hub and center for the homeowner’s baking tasks. A wide roll-out shelf helps store heavy small appliances like a KitchenAid Mixer while making them easy to use, clean, and put away. Shelves and a set of apothecary drawers help house an assortment of baking tools, ingredients, mixing bowls and cookbooks. Beneath the counter a drawer and a set of roll-out shelves in various heights provides more easy access storage for pantry items, misc. baking accessories, rolling pins, mixing bowls, and more.
The kitchen island provides a large worktop, seating for 3-4 guests, and even more storage! The back of the island includes an appliance lift cabinet used for a sewing machine for the homeowner’s beloved hobby, a deep drawer built for organizing a full collection of dishware, a waste recycling bin, and more!
All and all this kitchen is as functional as it is beautiful!
Request a FREE Dura Supreme Brochure Packet:
http://www.durasupreme.com/request-brochure
Farmhouse Home Design Ideas
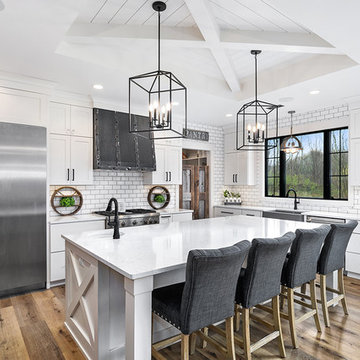
Modern Farmhouse designed for entertainment and gatherings. French doors leading into the main part of the home and trim details everywhere. Shiplap, board and batten, tray ceiling details, custom barrel tables are all part of this modern farmhouse design.
Half bath with a custom vanity. Clean modern windows. Living room has a fireplace with custom cabinets and custom barn beam mantel with ship lap above. The Master Bath has a beautiful tub for soaking and a spacious walk in shower. Front entry has a beautiful custom ceiling treatment.
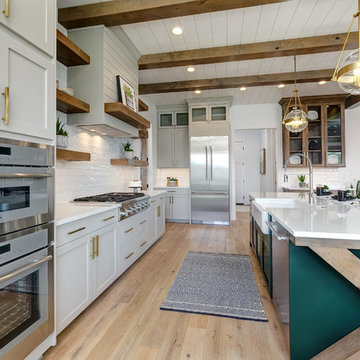
Open concept kitchen - large country l-shaped light wood floor and beige floor open concept kitchen idea in Boise with a farmhouse sink, shaker cabinets, white cabinets, quartz countertops, white backsplash, subway tile backsplash, stainless steel appliances, an island and white countertops

Example of a farmhouse master medium tone wood floor and brown floor bedroom design in Birmingham with white walls
64

























