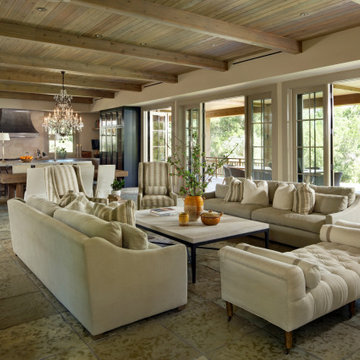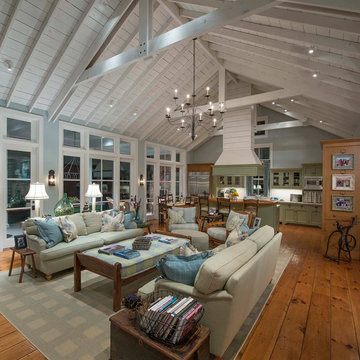Farmhouse Living Room Ideas

Living room - mid-sized cottage open concept dark wood floor and brown floor living room idea in Atlanta with white walls, a standard fireplace, a brick fireplace and a wall-mounted tv
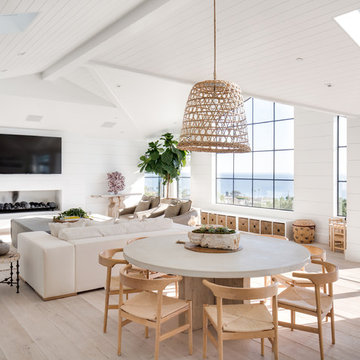
photo by Chad Mellon
Large cottage open concept light wood floor living room photo in Orange County with white walls, a ribbon fireplace, a stone fireplace and a wall-mounted tv
Large cottage open concept light wood floor living room photo in Orange County with white walls, a ribbon fireplace, a stone fireplace and a wall-mounted tv

We refaced the old plain brick with a German Smear treatment and replace an old wood stove with a new one.
Inspiration for a mid-sized country enclosed light wood floor, brown floor and shiplap ceiling living room library remodel in New York with beige walls, a wood stove, a brick fireplace and a media wall
Inspiration for a mid-sized country enclosed light wood floor, brown floor and shiplap ceiling living room library remodel in New York with beige walls, a wood stove, a brick fireplace and a media wall
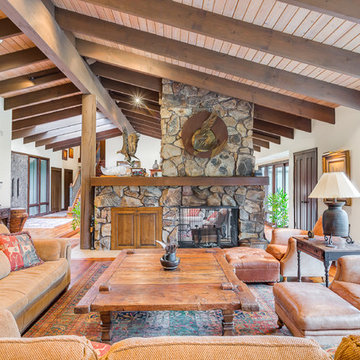
Example of a farmhouse medium tone wood floor living room design in Seattle with white walls, a two-sided fireplace and a stone fireplace
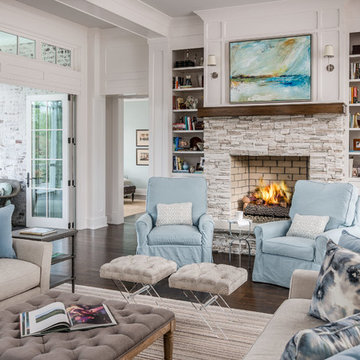
Great Room + folding glass doors that lead to a screend porch.
Photography: Garett + Carrie Buell of Studiobuell/ studiobuell.com
Living room - large cottage open concept dark wood floor and brown floor living room idea in Nashville with white walls, a standard fireplace, a stone fireplace and no tv
Living room - large cottage open concept dark wood floor and brown floor living room idea in Nashville with white walls, a standard fireplace, a stone fireplace and no tv
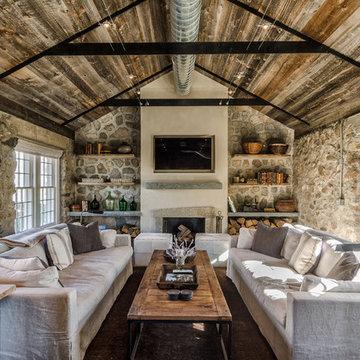
Jim Furhmann
Example of a mid-sized cottage living room design in New York with a standard fireplace and a wall-mounted tv
Example of a mid-sized cottage living room design in New York with a standard fireplace and a wall-mounted tv
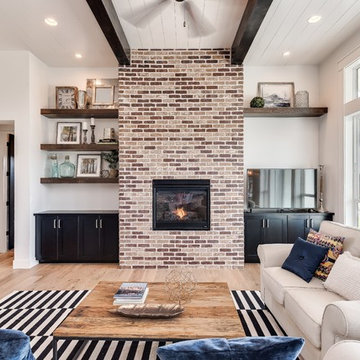
Light hardwood floors flow from room to room on the first level. Stained wooden beams contrast beautifully with the crisp white tongue and groove ceiling. The natural light floods this spacious living room and flows into adjoining kitchen and office/homework nook. The massive brick fireplace adds rustic charm and warmth to the crisp interior colors.
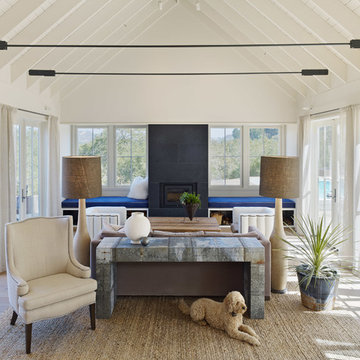
Photography by Bruce Damonte
Living room - country open concept living room idea in San Francisco with white walls and no tv
Living room - country open concept living room idea in San Francisco with white walls and no tv

Jenna Sue
Example of a large cottage open concept light wood floor and gray floor living room design in Tampa with gray walls, a standard fireplace and a stone fireplace
Example of a large cottage open concept light wood floor and gray floor living room design in Tampa with gray walls, a standard fireplace and a stone fireplace

photo: Tim Brown Media
Mid-sized country formal and enclosed medium tone wood floor and brown floor living room photo in Other with white walls, a standard fireplace, no tv and a stone fireplace
Mid-sized country formal and enclosed medium tone wood floor and brown floor living room photo in Other with white walls, a standard fireplace, no tv and a stone fireplace
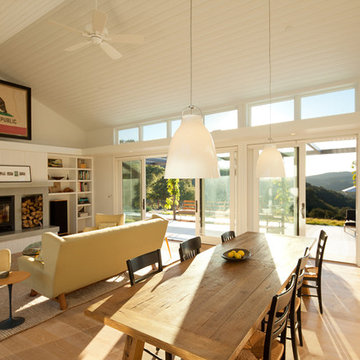
Elliott Johnson Photographer
Inspiration for a country living room remodel in San Luis Obispo
Inspiration for a country living room remodel in San Luis Obispo

Photography by Grace Laird Photography
Living room - large cottage enclosed living room idea in Houston
Living room - large cottage enclosed living room idea in Houston

Thoughtful design and detailed craft combine to create this timelessly elegant custom home. The contemporary vocabulary and classic gabled roof harmonize with the surrounding neighborhood and natural landscape. Built from the ground up, a two story structure in the front contains the private quarters, while the one story extension in the rear houses the Great Room - kitchen, dining and living - with vaulted ceilings and ample natural light. Large sliding doors open from the Great Room onto a south-facing patio and lawn creating an inviting indoor/outdoor space for family and friends to gather.
Chambers + Chambers Architects
Stone Interiors
Federika Moller Landscape Architecture
Alanna Hale Photography
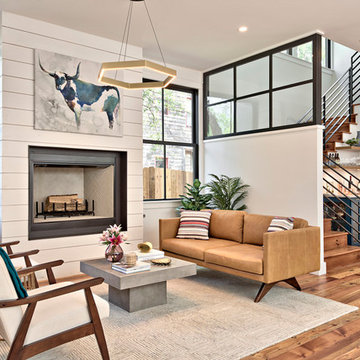
Open concept living, kitchen, dining in this modern farmhouse
Inspiration for a country formal and open concept light wood floor and beige floor living room remodel in Austin with white walls, a standard fireplace and a metal fireplace
Inspiration for a country formal and open concept light wood floor and beige floor living room remodel in Austin with white walls, a standard fireplace and a metal fireplace
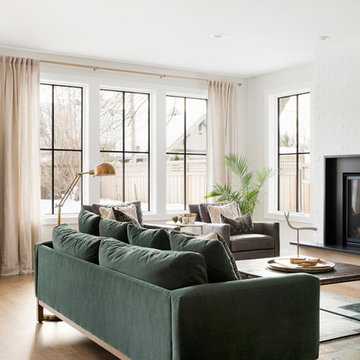
Living room - cottage formal light wood floor living room idea in Minneapolis with white walls, a standard fireplace and no tv

Example of a large cottage open concept brown floor and light wood floor living room design in Denver with a standard fireplace, a tile fireplace and white walls

Warm white living room accented with natural jute rug and linen furniture. White brick fireplace with wood mantle compliments light tone wood floors.

Inspiration for a cottage light wood floor and beige floor living room remodel in Seattle with white walls, a ribbon fireplace, a wood fireplace surround and a wall-mounted tv
Farmhouse Living Room Ideas
1






