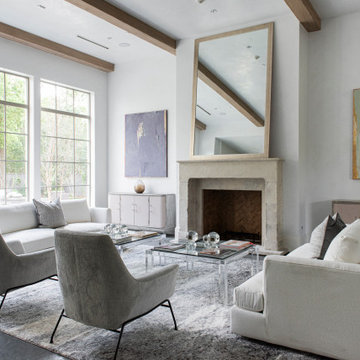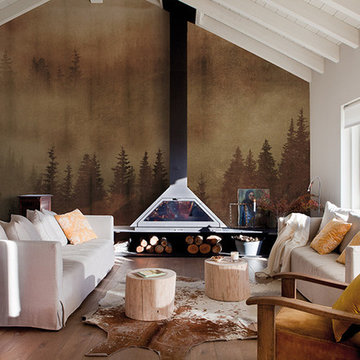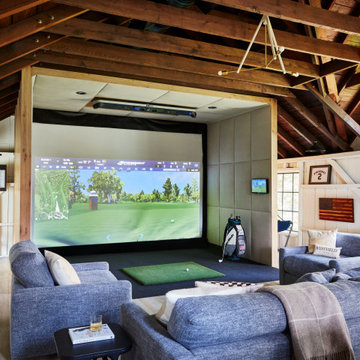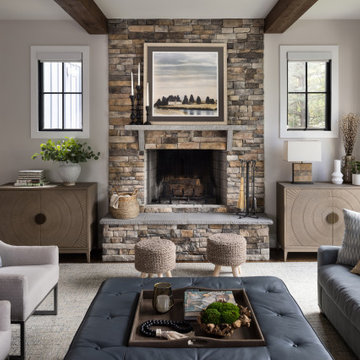Farmhouse Living Space Ideas
Refine by:
Budget
Sort by:Popular Today
781 - 800 of 66,853 photos
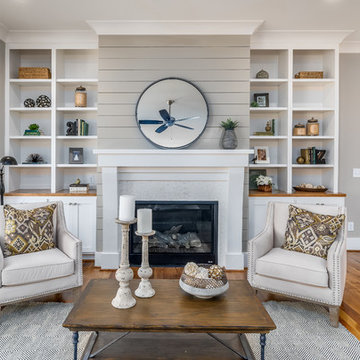
Photography: Christopher Jones Photography / Builder: Reward Builders
Country formal and open concept medium tone wood floor and brown floor living room photo in Raleigh with gray walls and a standard fireplace
Country formal and open concept medium tone wood floor and brown floor living room photo in Raleigh with gray walls and a standard fireplace
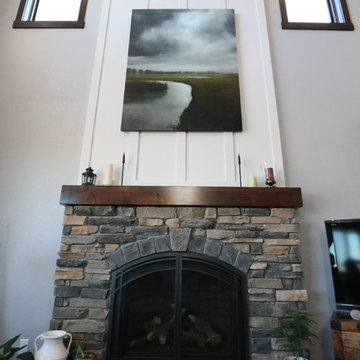
SJB
Inspiration for a mid-sized cottage open concept living room remodel in Other with gray walls, a standard fireplace, a stone fireplace and a tv stand
Inspiration for a mid-sized cottage open concept living room remodel in Other with gray walls, a standard fireplace, a stone fireplace and a tv stand
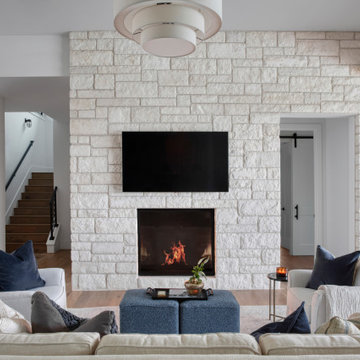
Example of a large country open concept light wood floor living room design in Austin with white walls, a standard fireplace, a stone fireplace and a wall-mounted tv
Find the right local pro for your project

This great room is filled with natural light thanks to the expansive windows and tall ceilings. Gorgeous beams and tongue/groove ceilings provide the perfect backdrop for the modern farmhouse esthetic. The horizontal stairway leading to the second level adds a slightly industrial touch to keep things fresh and modern, and compliments the updated gourmet kitchen. Floating built-in shelving allows the owners to personalize the space, while not detracting from the massive floor to ceiling brick fireplace that anchors the room.
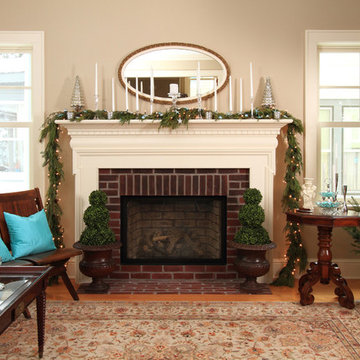
The large mantel is a great place for seasonal or holiday displays. Even though this is gas fireplace, the brick veneer was laid out and installed to emulate an aged soot pattern of an old wood burning fireplace.
(Seth Benn Photography)
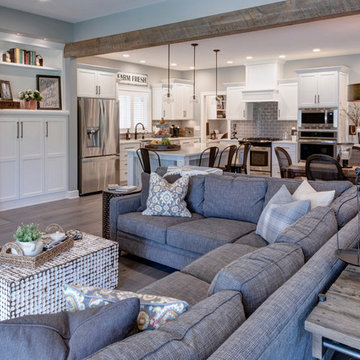
Example of a large cottage open concept brown floor family room design in Portland with a standard fireplace and no tv
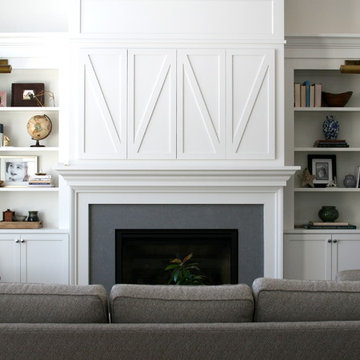
Family room - large farmhouse open concept family room idea in Minneapolis with no tv, a standard fireplace and a wood fireplace surround
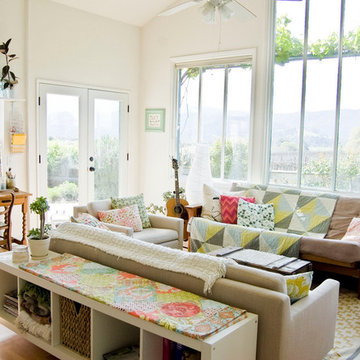
Photo by Bonnie Forkner
goinghometoroost.com
Living room - cottage medium tone wood floor living room idea in Santa Barbara with a music area and white walls
Living room - cottage medium tone wood floor living room idea in Santa Barbara with a music area and white walls
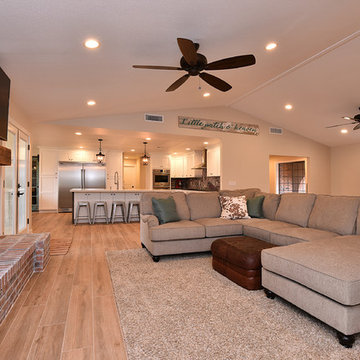
Connie White
Large country open concept light wood floor and brown floor family room photo in Phoenix with beige walls, a standard fireplace, a brick fireplace and a wall-mounted tv
Large country open concept light wood floor and brown floor family room photo in Phoenix with beige walls, a standard fireplace, a brick fireplace and a wall-mounted tv
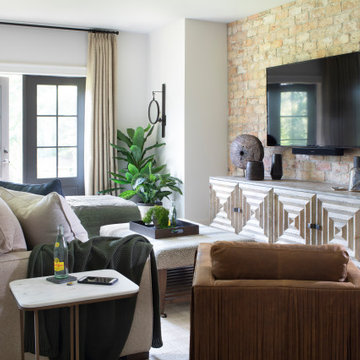
Example of a large farmhouse open concept light wood floor and beige floor family room design in Atlanta with white walls, no fireplace and a wall-mounted tv

Large country open concept wood ceiling living room photo in Burlington with a music area, a standard fireplace and a stone fireplace
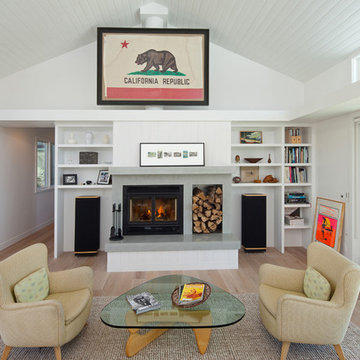
This gorgeous Arroyo Grande Modern Farmhouse features San Tropez from DuChâteau's Vernal Collection.
Architect: Gast Architects | Photo credit: Elliott Johnson
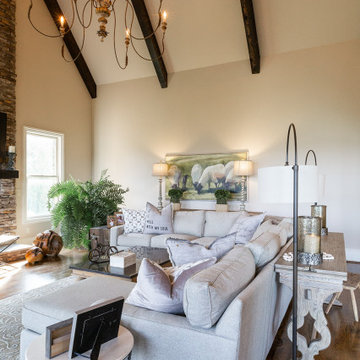
Warm tones of light tans and grays make this space easy on the eye. The down-wrapped sectional is super comfy for the family to pile onto for movie night and the kid-friendly fabric makes it no fuss, even when inevitable spills happen.
Farmhouse Living Space Ideas
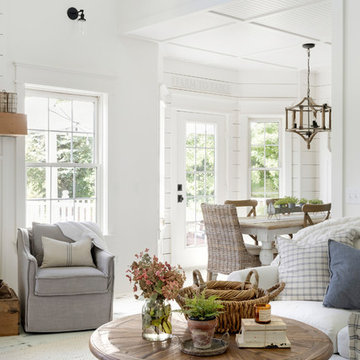
Example of a mid-sized cottage open concept painted wood floor and white floor living room design in Minneapolis with white walls and a wood fireplace surround
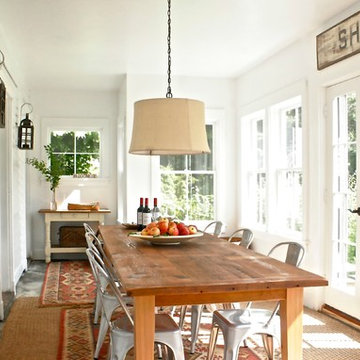
Stephen Saint-Onge
Example of a cottage sunroom design in New York with a standard ceiling
Example of a cottage sunroom design in New York with a standard ceiling
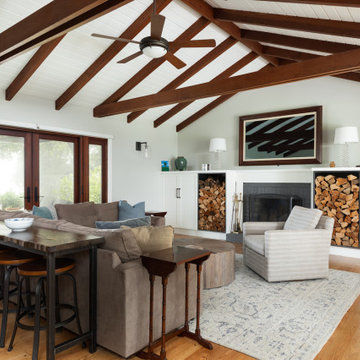
Oakland, CA: Addition and remodel to a rustic ranch home. The existing house had lovely woodwork but was dark and enclosed. The house borders on a regional park and our clients wanted to open up the space to the expansive yard, to allow views, bring in light, and modernize the spaces. New wide exterior accordion doors, with a thin screen that pulls across the opening, connect inside to outside. We retained the existing exposed redwood rafters, and repeated the pattern in the new spaces, while adding lighter materials to brighten the spaces. We positioned exterior doors for views through the whole house. Ceilings were raised and doorways repositioned to make a complicated and closed-in layout simpler and more coherent.
40










