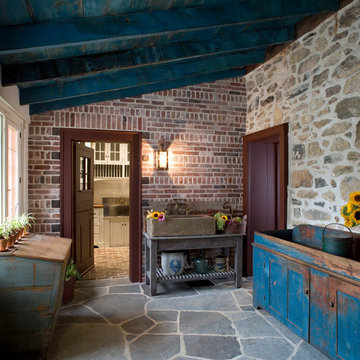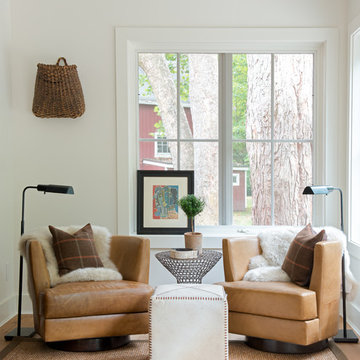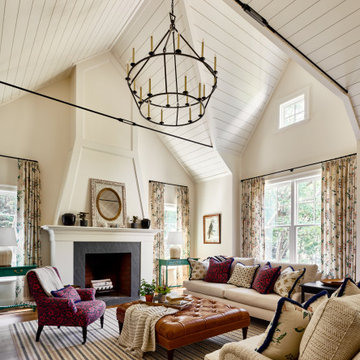Farmhouse Living Space Ideas
Sort by:Popular Today
301 - 320 of 66,846 photos
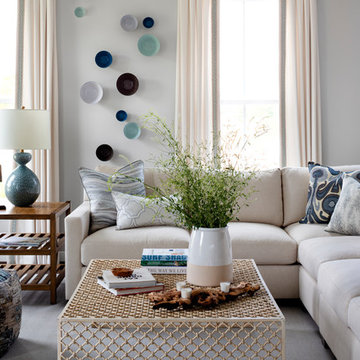
photography by Jennifer Hughes
Family room - large farmhouse open concept dark wood floor and brown floor family room idea in DC Metro with gray walls, a standard fireplace, a stone fireplace and a wall-mounted tv
Family room - large farmhouse open concept dark wood floor and brown floor family room idea in DC Metro with gray walls, a standard fireplace, a stone fireplace and a wall-mounted tv

Family room - large country open concept medium tone wood floor family room idea in Orange County with a standard fireplace, a brick fireplace and a wall-mounted tv
Find the right local pro for your project
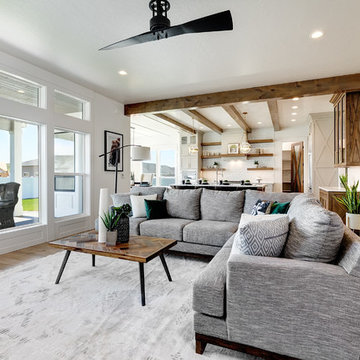
Large country open concept light wood floor and beige floor living room photo in Boise with white walls, a standard fireplace, a brick fireplace and a wall-mounted tv
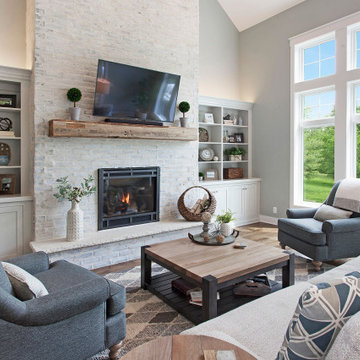
Inspiration for a mid-sized country medium tone wood floor and brown floor living room remodel in Kansas City with gray walls, a standard fireplace, a wall-mounted tv and a brick fireplace
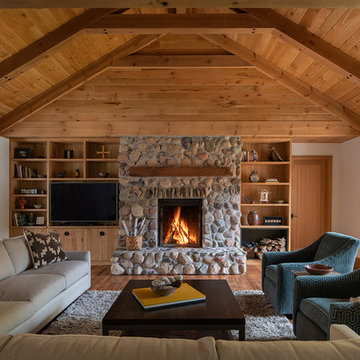
Scott Amundson Photography
Inspiration for a farmhouse enclosed medium tone wood floor and brown floor living room remodel in Minneapolis with white walls, a standard fireplace, a stone fireplace and a tv stand
Inspiration for a farmhouse enclosed medium tone wood floor and brown floor living room remodel in Minneapolis with white walls, a standard fireplace, a stone fireplace and a tv stand
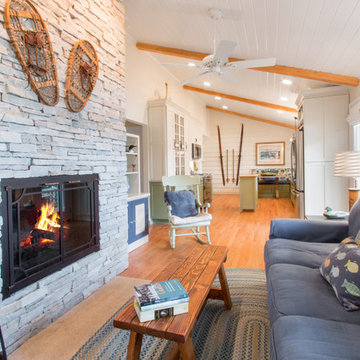
This cozy kitchen on Whitewater Lake, Wis. is full of character. From the the exposed beams and beautiful two-tone cabinets to the hardwood floor and expansive windows, it's simply a gorgeous design and perfect fit for the homeowners.
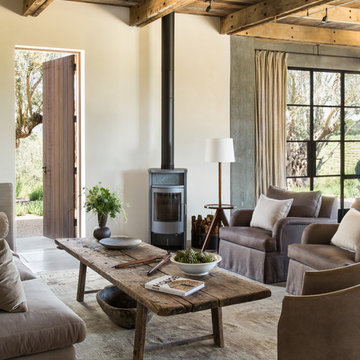
Lisa Romerein
Living room - farmhouse open concept living room idea in San Francisco with beige walls
Living room - farmhouse open concept living room idea in San Francisco with beige walls

Modern Farmhouse designed for entertainment and gatherings. French doors leading into the main part of the home and trim details everywhere. Shiplap, board and batten, tray ceiling details, custom barrel tables are all part of this modern farmhouse design.
Half bath with a custom vanity. Clean modern windows. Living room has a fireplace with custom cabinets and custom barn beam mantel with ship lap above. The Master Bath has a beautiful tub for soaking and a spacious walk in shower. Front entry has a beautiful custom ceiling treatment.
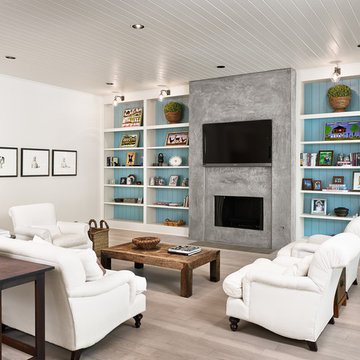
Example of a cottage light wood floor family room design in Houston with a ribbon fireplace, a concrete fireplace, a wall-mounted tv and multicolored walls

Country medium tone wood floor, brown floor and shiplap wall living room photo in New Orleans with white walls, a standard fireplace, a shiplap fireplace and no tv
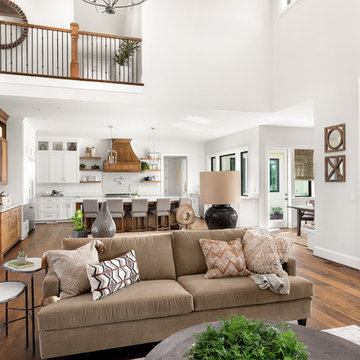
Justin Krug Photography
Inspiration for a huge farmhouse open concept medium tone wood floor living room remodel in Portland with white walls, a standard fireplace, a stone fireplace and a wall-mounted tv
Inspiration for a huge farmhouse open concept medium tone wood floor living room remodel in Portland with white walls, a standard fireplace, a stone fireplace and a wall-mounted tv
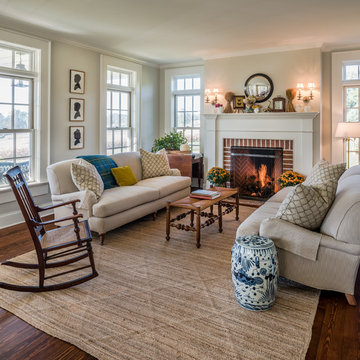
Photo Credit: www.angleeyephotography.com
Example of a farmhouse dark wood floor and brown floor living room design in Philadelphia with beige walls, a standard fireplace and a brick fireplace
Example of a farmhouse dark wood floor and brown floor living room design in Philadelphia with beige walls, a standard fireplace and a brick fireplace
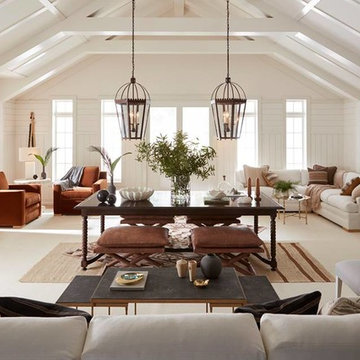
https://www.facebook.com/KravetInc/
Example of a large country open concept medium tone wood floor and brown floor family room design in Portland with white walls and no fireplace
Example of a large country open concept medium tone wood floor and brown floor family room design in Portland with white walls and no fireplace
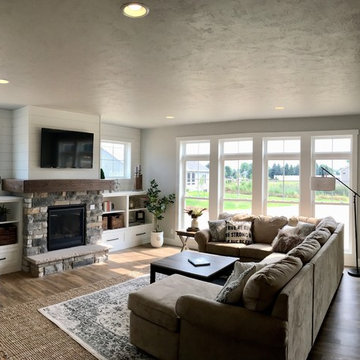
This awesome great room has a lot of GREAT features! Such as: the built in storage, the shiplap, and all of the windows that let the light in. Topped off with a great couch, and the room is complete!

Paul Dyer Photography
Inspiration for a cottage formal living room remodel in San Francisco with white walls, a ribbon fireplace and no tv
Inspiration for a cottage formal living room remodel in San Francisco with white walls, a ribbon fireplace and no tv
Farmhouse Living Space Ideas

Photographer: Ashley Avila Photography
Builder: Colonial Builders - Tim Schollart
Interior Designer: Laura Davidson
This large estate house was carefully crafted to compliment the rolling hillsides of the Midwest. Horizontal board & batten facades are sheltered by long runs of hipped roofs and are divided down the middle by the homes singular gabled wall. At the foyer, this gable takes the form of a classic three-part archway.
Going through the archway and into the interior, reveals a stunning see-through fireplace surround with raised natural stone hearth and rustic mantel beams. Subtle earth-toned wall colors, white trim, and natural wood floors serve as a perfect canvas to showcase patterned upholstery, black hardware, and colorful paintings. The kitchen and dining room occupies the space to the left of the foyer and living room and is connected to two garages through a more secluded mudroom and half bath. Off to the rear and adjacent to the kitchen is a screened porch that features a stone fireplace and stunning sunset views.
Occupying the space to the right of the living room and foyer is an understated master suite and spacious study featuring custom cabinets with diagonal bracing. The master bedroom’s en suite has a herringbone patterned marble floor, crisp white custom vanities, and access to a his and hers dressing area.
The four upstairs bedrooms are divided into pairs on either side of the living room balcony. Downstairs, the terraced landscaping exposes the family room and refreshment area to stunning views of the rear yard. The two remaining bedrooms in the lower level each have access to an en suite bathroom.
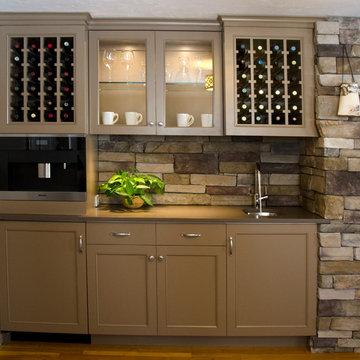
Phillip Frink Photography
Living room - mid-sized cottage enclosed medium tone wood floor living room idea in Providence with a bar, white walls, no fireplace and no tv
Living room - mid-sized cottage enclosed medium tone wood floor living room idea in Providence with a bar, white walls, no fireplace and no tv
16






