Farmhouse Living Space with a Tile Fireplace Ideas
Refine by:
Budget
Sort by:Popular Today
1 - 20 of 379 photos
Item 1 of 4
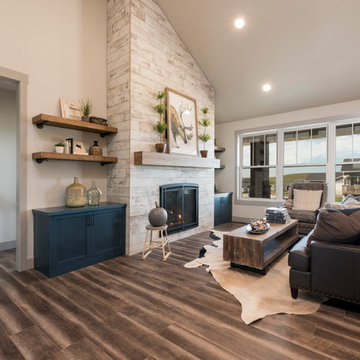
Mid-sized country open concept vinyl floor and brown floor living room photo in Other with gray walls, a standard fireplace, a tile fireplace and a concealed tv

This modern farmhouse living room features a custom shiplap fireplace by Stonegate Builders, with custom-painted cabinetry by Carver Junk Company. The large rug pattern is mirrored in the handcrafted coffee and end tables, made just for this space.

This modern farmhouse living room features a custom shiplap fireplace by Stonegate Builders, with custom-painted cabinetry by Carver Junk Company. The large rug pattern is mirrored in the handcrafted coffee and end tables, made just for this space.

This Beautiful Multi-Story Modern Farmhouse Features a Master On The Main & A Split-Bedroom Layout • 5 Bedrooms • 4 Full Bathrooms • 1 Powder Room • 3 Car Garage • Vaulted Ceilings • Den • Large Bonus Room w/ Wet Bar • 2 Laundry Rooms • So Much More!
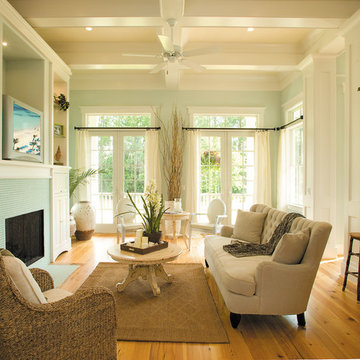
The Sater Design Collection's Farmhouse/Cottage Home Plan Megan's Bay (Plan #6796).
Large country open concept medium tone wood floor family room photo in Miami with green walls, a standard fireplace, a tile fireplace and a media wall
Large country open concept medium tone wood floor family room photo in Miami with green walls, a standard fireplace, a tile fireplace and a media wall
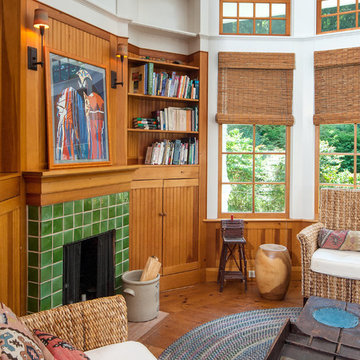
This hexagonal room was created on the second floor to bring light to the interior and creat an upstairs hang out room.
Aaron Thompson photographer
Inspiration for a mid-sized farmhouse enclosed medium tone wood floor and brown floor family room remodel in New York with white walls, a standard fireplace and a tile fireplace
Inspiration for a mid-sized farmhouse enclosed medium tone wood floor and brown floor family room remodel in New York with white walls, a standard fireplace and a tile fireplace
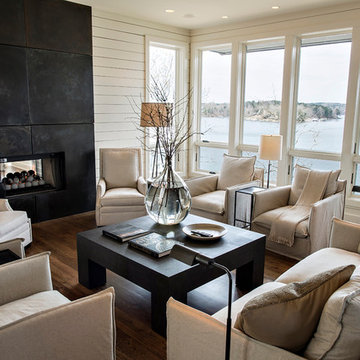
Graham Yelton
Mid-sized farmhouse open concept dark wood floor and brown floor family room photo in Birmingham with white walls, a standard fireplace, a tile fireplace and no tv
Mid-sized farmhouse open concept dark wood floor and brown floor family room photo in Birmingham with white walls, a standard fireplace, a tile fireplace and no tv
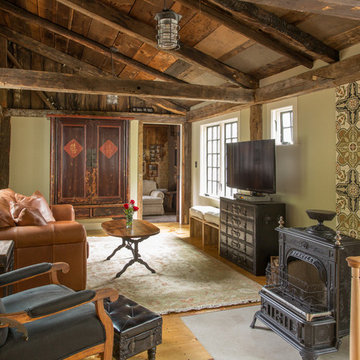
The 1790 Garvin-Weeks Farmstead is a beautiful farmhouse with Georgian and Victorian period rooms as well as a craftsman style addition from the early 1900s. The original house was from the late 18th century, and the barn structure shortly after that. The client desired architectural styles for her new master suite, revamped kitchen, and family room, that paid close attention to the individual eras of the home. The master suite uses antique furniture from the Georgian era, and the floral wallpaper uses stencils from an original vintage piece. The kitchen and family room are classic farmhouse style, and even use timbers and rafters from the original barn structure. The expansive kitchen island uses reclaimed wood, as does the dining table. The custom cabinetry, milk paint, hand-painted tiles, soapstone sink, and marble baking top are other important elements to the space. The historic home now shines.
Eric Roth
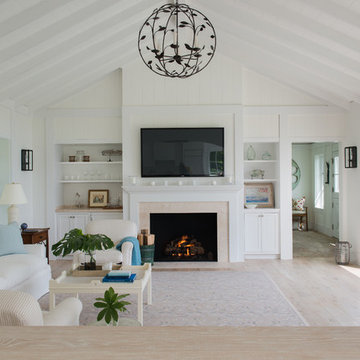
Family room - large cottage open concept light wood floor and beige floor family room idea in San Francisco with white walls, a standard fireplace, a tile fireplace and a wall-mounted tv
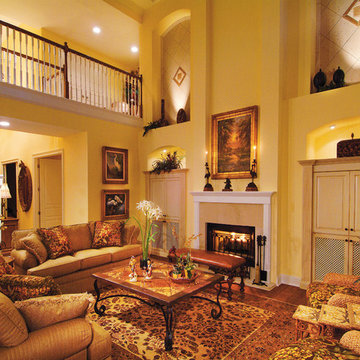
Great Room. The Sater Design Collection's luxury, farmhouse home plan "Cadenwood" (Plan #7076). saterdesign.com
Example of a large farmhouse open concept medium tone wood floor family room design in Miami with yellow walls, a standard fireplace, a tile fireplace and a concealed tv
Example of a large farmhouse open concept medium tone wood floor family room design in Miami with yellow walls, a standard fireplace, a tile fireplace and a concealed tv
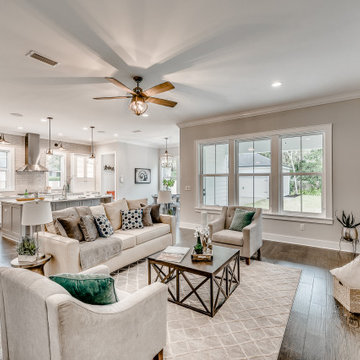
A sister home to DreamDesign 44, DreamDesign 45 is a new farmhouse that fits right in with the historic character of Ortega. A detached two-car garage sits in the rear of the property. Inside, four bedrooms and three baths combine with an open-concept great room and kitchen over 3000 SF. The plan also features a separate dining room and a study that can be used as a fifth bedroom.
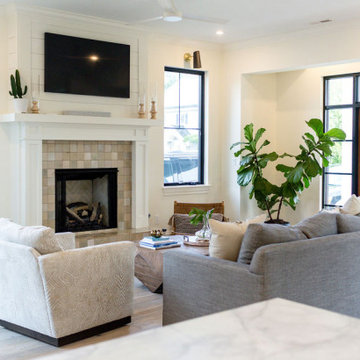
Large farmhouse open concept light wood floor family room photo in Other with white walls, a standard fireplace, a tile fireplace and a wall-mounted tv
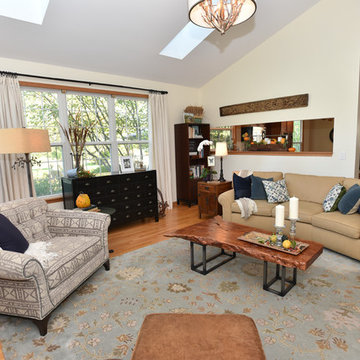
This family room is part of a gorgeous home on a 5 acre farm. The furniture chosen reflects the casual style of the home and mixes well with the organic and eclectic accents and antiques. A large window mirror was installed on the left side of the fireplace to balance the window on the right. The drum shade chandelier features a branch design which ties the room together. The seating keeps the fireplace as the focal point of the room while allowing for easy tv watching.

This 3000 SF farmhouse features four bedrooms and three baths over two floors. A first floor study can be used as a fifth bedroom. Open concept plan features beautiful kitchen with breakfast area and great room with fireplace. Butler's pantry leads to separate dining room. Upstairs, large master suite features a recessed ceiling and custom barn door leading to the marble master bath.
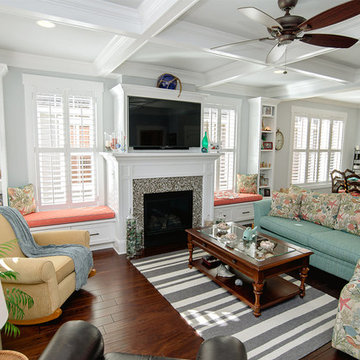
Kristopher Gerner; Mark Ballard
Example of a mid-sized cottage open concept dark wood floor living room design in Other with gray walls, a standard fireplace, a tile fireplace and a media wall
Example of a mid-sized cottage open concept dark wood floor living room design in Other with gray walls, a standard fireplace, a tile fireplace and a media wall
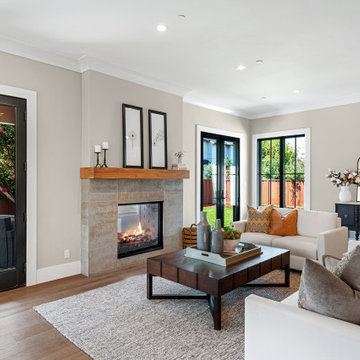
Great room adjacent to the kitchen with indoor/outdoor fireplace, walnut mantel and French doors leading to a tiled loggia.
Example of a large farmhouse open concept medium tone wood floor and brown floor family room design in San Francisco with gray walls, a two-sided fireplace and a tile fireplace
Example of a large farmhouse open concept medium tone wood floor and brown floor family room design in San Francisco with gray walls, a two-sided fireplace and a tile fireplace
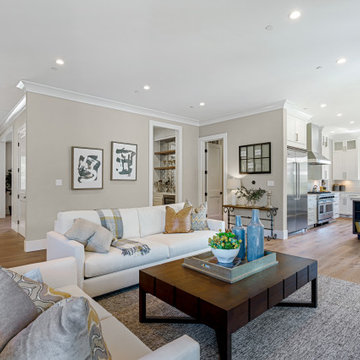
Great room adjacent to the kitchen with indoor/outdoor fireplace and French doors leading to a tiled loggia. wide plank white oak floors, benjamin moore revere pewter wall paint, 7" crown molding
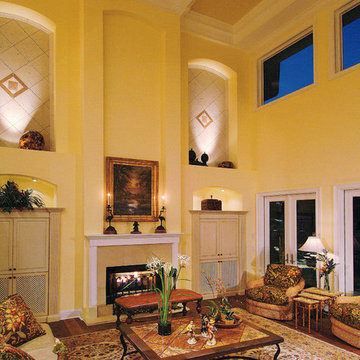
Great Room. The Sater Design Collection's luxury, farmhouse home plan "Cadenwood" (Plan #7076). saterdesign.com
Large country open concept medium tone wood floor family room photo in Miami with yellow walls, a standard fireplace, a tile fireplace and a concealed tv
Large country open concept medium tone wood floor family room photo in Miami with yellow walls, a standard fireplace, a tile fireplace and a concealed tv
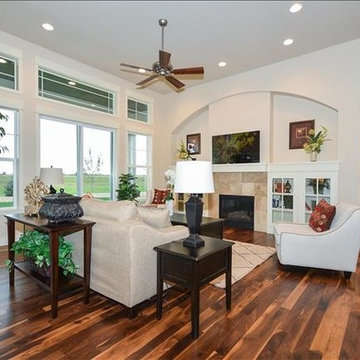
Living room - large country formal and open concept medium tone wood floor living room idea in Denver with beige walls, a standard fireplace, a tile fireplace and a wall-mounted tv
Farmhouse Living Space with a Tile Fireplace Ideas

The open plan family room provides ample seating for small or larger groups. Accents of blue, yellow and teal play against the white storage bench seats and taupe sofas. Custom bench seating and pillows.
Photo: Jean Bai / Konstrukt Photo
1









