Farmhouse Living Space Ideas

The Kristin Entertainment center has been everyone's favorite at Mallory Park, 15 feet long by 9 feet high, solid wood construction, plenty of storage, white oak shelves, and a shiplap backdrop.

We refaced the old plain brick with a German Smear treatment and replace an old wood stove with a new one.
Inspiration for a mid-sized country enclosed light wood floor, brown floor and shiplap ceiling living room library remodel in New York with beige walls, a wood stove, a brick fireplace and a media wall
Inspiration for a mid-sized country enclosed light wood floor, brown floor and shiplap ceiling living room library remodel in New York with beige walls, a wood stove, a brick fireplace and a media wall
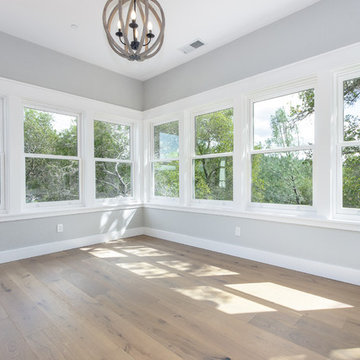
Inspiration for a mid-sized cottage medium tone wood floor and brown floor sunroom remodel in Sacramento with a standard ceiling

photo: Tim Brown Media
Mid-sized country formal and enclosed medium tone wood floor and brown floor living room photo in Other with white walls, a standard fireplace, no tv and a stone fireplace
Mid-sized country formal and enclosed medium tone wood floor and brown floor living room photo in Other with white walls, a standard fireplace, no tv and a stone fireplace

Farmhouse style with industrial, contemporary feel.
Living room - mid-sized country open concept medium tone wood floor living room idea in San Francisco with gray walls
Living room - mid-sized country open concept medium tone wood floor living room idea in San Francisco with gray walls

I used soft arches, warm woods, and loads of texture to create a warm and sophisticated yet casual space.
Example of a mid-sized cottage medium tone wood floor, vaulted ceiling and shiplap wall living room design in Boise with white walls, a standard fireplace and a plaster fireplace
Example of a mid-sized cottage medium tone wood floor, vaulted ceiling and shiplap wall living room design in Boise with white walls, a standard fireplace and a plaster fireplace
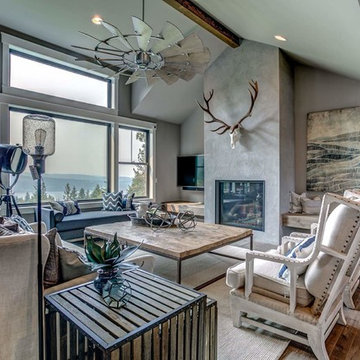
For the living room, we chose to keep it open and airy. The large fan adds visual interest while all of the furnishings remained neutral. The wall color is Functional Gray from Sherwin Williams. The fireplace was covered in American Clay in order to give it the look of concrete. We had custom benches made out of reclaimed barn wood that flank either side of the fireplace. The TV is on a mount that can be pulled out from the wall and swivels, when the TV is not being watched, it can easily be pushed back away.

Example of a mid-sized farmhouse formal and open concept dark wood floor, brown floor and shiplap wall living room design in San Francisco with gray walls, a standard fireplace, a shiplap fireplace and no tv

Casey Dunn
Living room - small country open concept light wood floor living room idea in Austin with a wood stove and white walls
Living room - small country open concept light wood floor living room idea in Austin with a wood stove and white walls
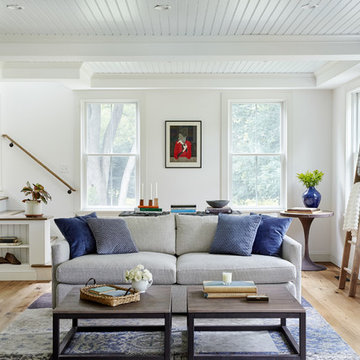
New addition great room with beadboard ceiling. Photo by Kyle Born.
Example of a mid-sized cottage light wood floor family room design in Philadelphia with white walls
Example of a mid-sized cottage light wood floor family room design in Philadelphia with white walls
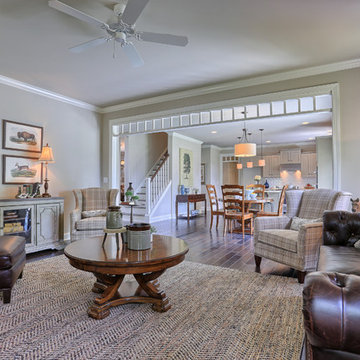
Great design starts with just one idea.
Inspiration for a mid-sized country open concept dark wood floor family room remodel in Philadelphia with no tv and beige walls
Inspiration for a mid-sized country open concept dark wood floor family room remodel in Philadelphia with no tv and beige walls
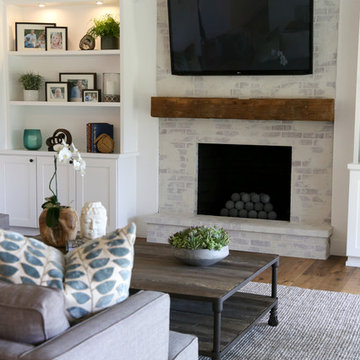
Living room - country medium tone wood floor living room idea in Orange County
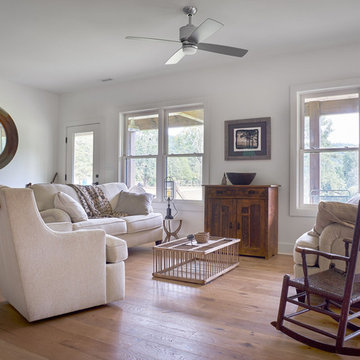
Bruce Cole Photography
Example of a mid-sized cottage open concept light wood floor living room design in Other
Example of a mid-sized cottage open concept light wood floor living room design in Other
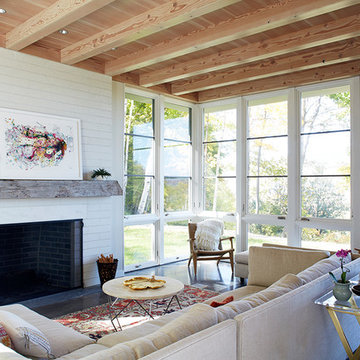
Anton Grassl
Living room library - mid-sized cottage open concept concrete floor and gray floor living room library idea in Boston with a wood stove, a brick fireplace and no tv
Living room library - mid-sized cottage open concept concrete floor and gray floor living room library idea in Boston with a wood stove, a brick fireplace and no tv
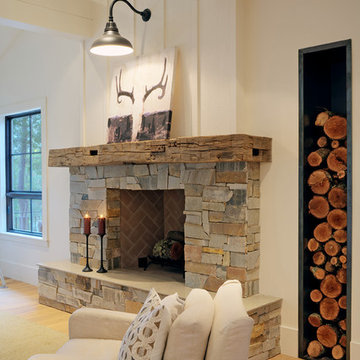
Mitchell Shenker Photography
Family room - mid-sized country open concept light wood floor family room idea in San Francisco with a standard fireplace, a stone fireplace and white walls
Family room - mid-sized country open concept light wood floor family room idea in San Francisco with a standard fireplace, a stone fireplace and white walls
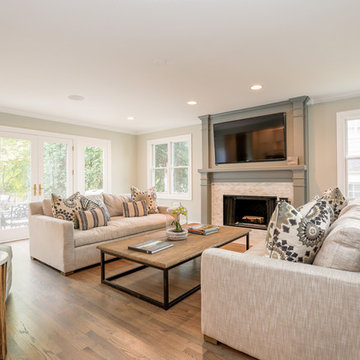
Family room - mid-sized country open concept medium tone wood floor family room idea in Chicago with gray walls, a standard fireplace, a tile fireplace and a wall-mounted tv
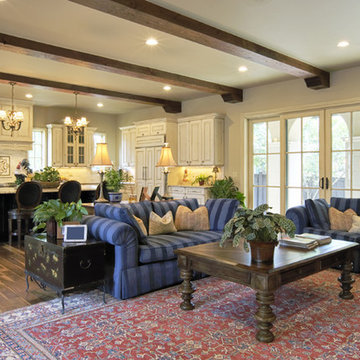
Living room - mid-sized farmhouse open concept medium tone wood floor and beige floor living room idea in Atlanta with beige walls, a standard fireplace, a plaster fireplace and a media wall
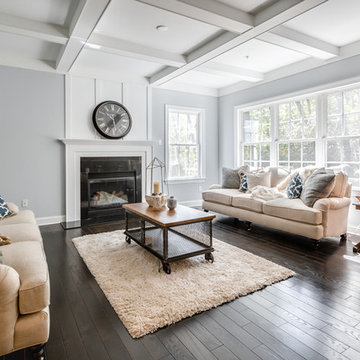
Example of a mid-sized cottage formal and open concept dark wood floor living room design in Philadelphia with gray walls, a standard fireplace and a stone fireplace
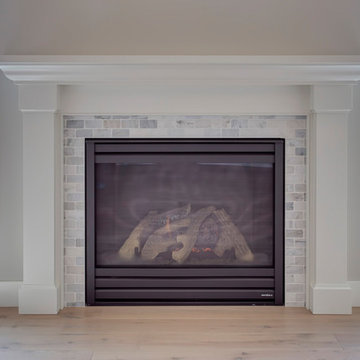
The fireplace of this Cherrydale plan home features a farmhouse-styled mantle surround with tumbled marble tile.
Inspiration for a mid-sized farmhouse open concept light wood floor and beige floor family room remodel in Chicago with gray walls, a standard fireplace and a stone fireplace
Inspiration for a mid-sized farmhouse open concept light wood floor and beige floor family room remodel in Chicago with gray walls, a standard fireplace and a stone fireplace

Introducing the Courtyard Collection at Sonoma, located near Ballantyne in Charlotte. These 51 single-family homes are situated with a unique twist, and are ideal for people looking for the lifestyle of a townhouse or condo, without shared walls. Lawn maintenance is included! All homes include kitchens with granite counters and stainless steel appliances, plus attached 2-car garages. Our 3 model homes are open daily! Schools are Elon Park Elementary, Community House Middle, Ardrey Kell High. The Hanna is a 2-story home which has everything you need on the first floor, including a Kitchen with an island and separate pantry, open Family/Dining room with an optional Fireplace, and the laundry room tucked away. Upstairs is a spacious Owner's Suite with large walk-in closet, double sinks, garden tub and separate large shower. You may change this to include a large tiled walk-in shower with bench seat and separate linen closet. There are also 3 secondary bedrooms with a full bath with double sinks.
Farmhouse Living Space Ideas
1









