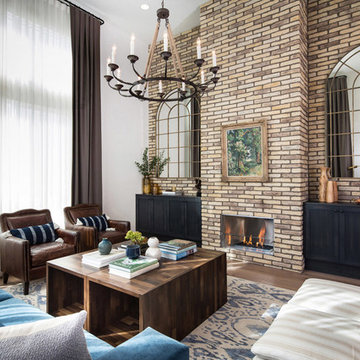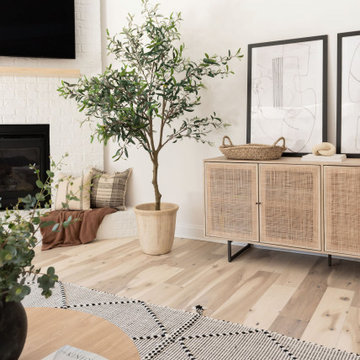Farmhouse Living Space Ideas

Country light wood floor, brown floor and exposed beam living room photo in Indianapolis with white walls, a standard fireplace and a stone fireplace
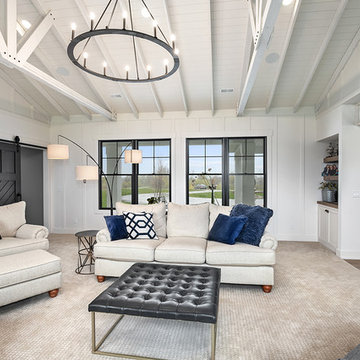
Modern Farmhouse designed for entertainment and gatherings. French doors leading into the main part of the home and trim details everywhere. Shiplap, board and batten, tray ceiling details, custom barrel tables are all part of this modern farmhouse design.
Half bath with a custom vanity. Clean modern windows. Living room has a fireplace with custom cabinets and custom barn beam mantel with ship lap above. The Master Bath has a beautiful tub for soaking and a spacious walk in shower. Front entry has a beautiful custom ceiling treatment.

A Modern Farmhouse set in a prairie setting exudes charm and simplicity. Wrap around porches and copious windows make outdoor/indoor living seamless while the interior finishings are extremely high on detail. In floor heating under porcelain tile in the entire lower level, Fond du Lac stone mimicking an original foundation wall and rough hewn wood finishes contrast with the sleek finishes of carrera marble in the master and top of the line appliances and soapstone counters of the kitchen. This home is a study in contrasts, while still providing a completely harmonious aura.
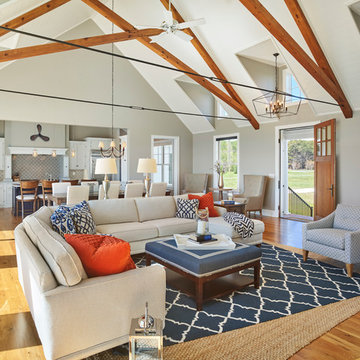
Example of a cottage formal and open concept medium tone wood floor and yellow floor living room design in Other with gray walls
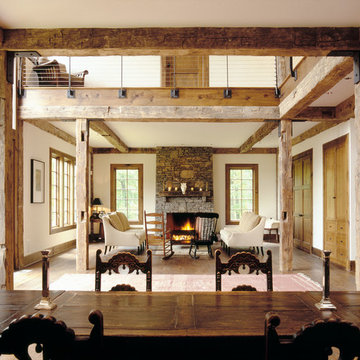
double height space
Living room - large cottage formal dark wood floor living room idea in New York with white walls, a standard fireplace, a stone fireplace and no tv
Living room - large cottage formal dark wood floor living room idea in New York with white walls, a standard fireplace, a stone fireplace and no tv
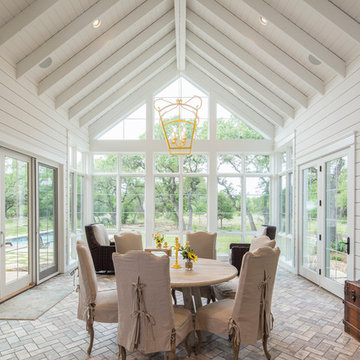
Example of a cottage gray floor sunroom design in Austin with a standard ceiling

Example of a large country open concept medium tone wood floor family room design in Oklahoma City with gray walls, a corner fireplace, a stone fireplace and a tv stand
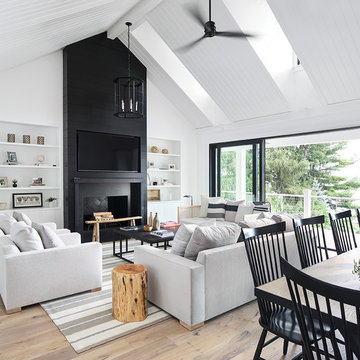
Example of a cottage open concept light wood floor living room design in Milwaukee with white walls, a standard fireplace and a wall-mounted tv
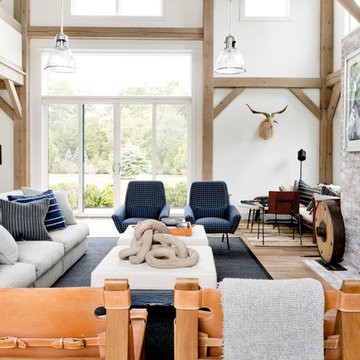
Rikki Snyder
Inspiration for a huge cottage open concept light wood floor and brown floor living room remodel in New York with white walls, a standard fireplace and a brick fireplace
Inspiration for a huge cottage open concept light wood floor and brown floor living room remodel in New York with white walls, a standard fireplace and a brick fireplace

Large farmhouse open concept light wood floor, brown floor, vaulted ceiling and shiplap wall living room photo in Charleston with white walls
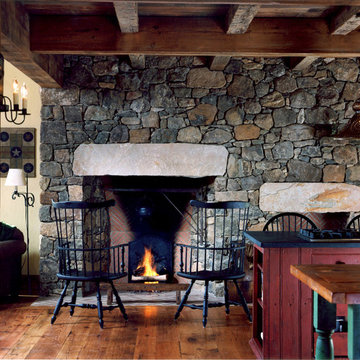
Living room - cottage living room idea in Philadelphia with a standard fireplace and a stone fireplace

The inviting nature of this Library/Living Room provides a warm space for family and guests to gather.
Example of a large country open concept medium tone wood floor and brown floor living room design in San Francisco with white walls, a standard fireplace and a concrete fireplace
Example of a large country open concept medium tone wood floor and brown floor living room design in San Francisco with white walls, a standard fireplace and a concrete fireplace

TEAM
Developer: Green Phoenix Development
Architect: LDa Architecture & Interiors
Interior Design: LDa Architecture & Interiors
Builder: Essex Restoration
Home Stager: BK Classic Collections Home Stagers
Photographer: Greg Premru Photography
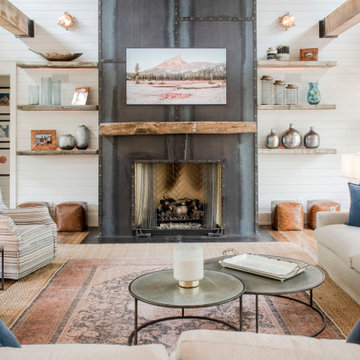
Farmhouse open concept medium tone wood floor, brown floor and shiplap wall living room photo in Huntington with white walls and a standard fireplace
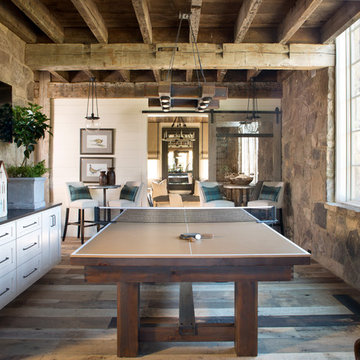
Dining Table/Ping Pong Table. Whatever Works
Example of a large farmhouse open concept medium tone wood floor and brown floor game room design in Austin with no fireplace, brown walls and a wall-mounted tv
Example of a large farmhouse open concept medium tone wood floor and brown floor game room design in Austin with no fireplace, brown walls and a wall-mounted tv
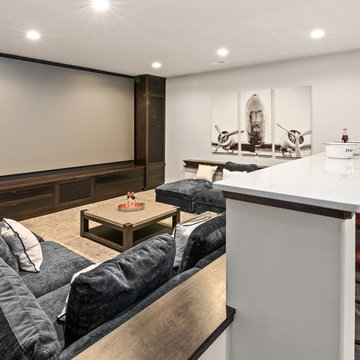
This basement features billiards, a sunken home theatre, a stone wine cellar and multiple bar areas and spots to gather with friends and family.
Inspiration for a large country brown floor home theater remodel in Cincinnati with gray walls and a media wall
Inspiration for a large country brown floor home theater remodel in Cincinnati with gray walls and a media wall
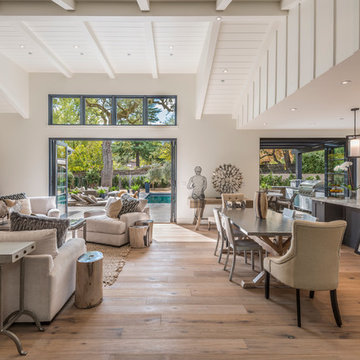
Interior Design by Pamala Deikel Design
Photos by Paul Rollis
Large country formal and open concept medium tone wood floor and beige floor living room photo in San Francisco with white walls, a standard fireplace, a metal fireplace and no tv
Large country formal and open concept medium tone wood floor and beige floor living room photo in San Francisco with white walls, a standard fireplace, a metal fireplace and no tv
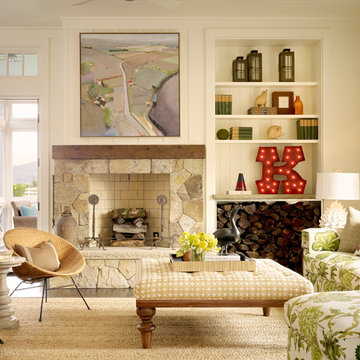
Inspiration for a cottage formal carpeted living room remodel in San Francisco with a stone fireplace, white walls and a standard fireplace
Farmhouse Living Space Ideas
32










