Farmhouse Living Space with a Hanging Fireplace Ideas
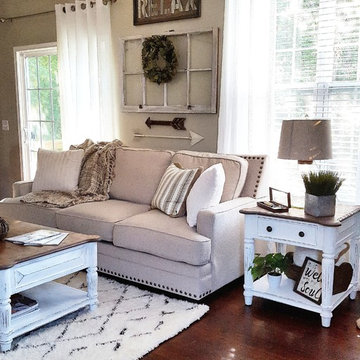
Example of a mid-sized farmhouse open concept dark wood floor and brown floor family room design in Wilmington with beige walls, a hanging fireplace, a wood fireplace surround and a wall-mounted tv

For the living room, we chose to keep it open and airy. The large fan adds visual interest while all of the furnishings remained neutral. The wall color is Functional Gray from Sherwin Williams. The fireplace was covered in American Clay in order to give it the look of concrete. We had custom benches made out of reclaimed barn wood that flank either side of the fireplace. The TV is on a mount that can be pulled out from the wall and swivels, when the TV is not being watched, it can easily be pushed back away.
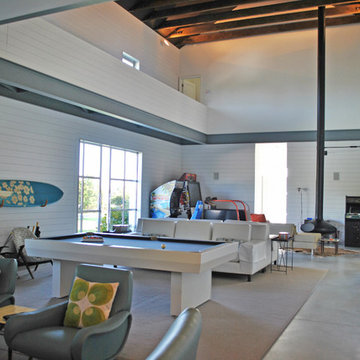
Inspiration for a country open concept concrete floor family room remodel in New York with white walls and a hanging fireplace
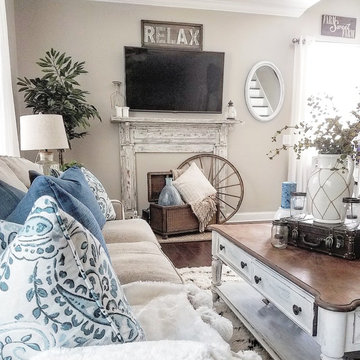
Example of a mid-sized country open concept dark wood floor and brown floor family room design in Wilmington with beige walls, a hanging fireplace, a wood fireplace surround and a wall-mounted tv
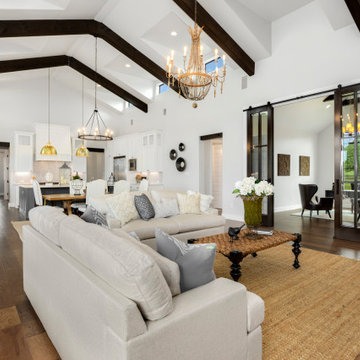
Example of a mid-sized country formal and open concept dark wood floor, brown floor and vaulted ceiling living room design in Austin with white walls, a hanging fireplace, a metal fireplace and no tv
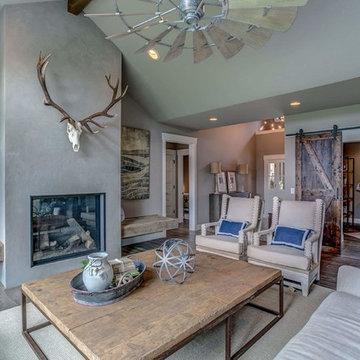
For the living room, we chose to keep it open and airy. The large fan adds visual interest while all of the furnishings remained neutral. The wall color is Functional Gray from Sherwin Williams. The fireplace was covered in American Clay in order to give it the look of concrete. We had custom benches made out of reclaimed barn wood that flank either side of the fireplace. The TV is on a mount that can be pulled out from the wall and swivels, when the TV is not being watched, it can easily be pushed back away.

Mid-sized farmhouse formal and open concept dark wood floor, brown floor and vaulted ceiling living room photo in Austin with white walls, a hanging fireplace, a metal fireplace and no tv
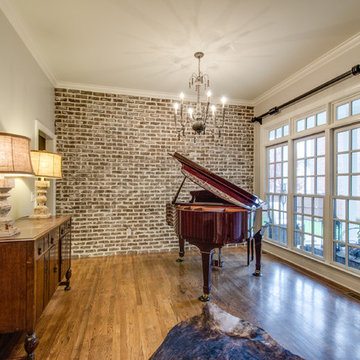
Jason Krupek Photography
Inspiration for a mid-sized farmhouse formal and enclosed medium tone wood floor living room remodel in Nashville with gray walls, a hanging fireplace, a brick fireplace and a media wall
Inspiration for a mid-sized farmhouse formal and enclosed medium tone wood floor living room remodel in Nashville with gray walls, a hanging fireplace, a brick fireplace and a media wall
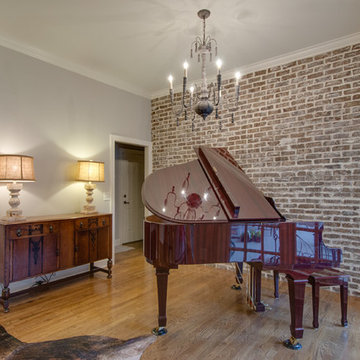
Jason Krupek Photography
Living room - mid-sized country formal and enclosed medium tone wood floor living room idea in Nashville with gray walls, a hanging fireplace, a brick fireplace and a media wall
Living room - mid-sized country formal and enclosed medium tone wood floor living room idea in Nashville with gray walls, a hanging fireplace, a brick fireplace and a media wall
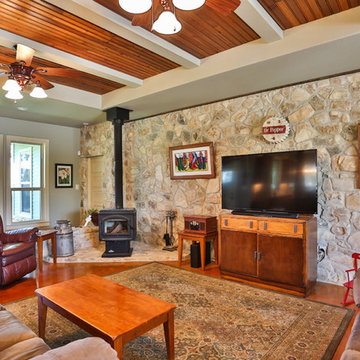
Living room - large cottage concrete floor living room idea in Austin with gray walls, a hanging fireplace, a metal fireplace and a tv stand
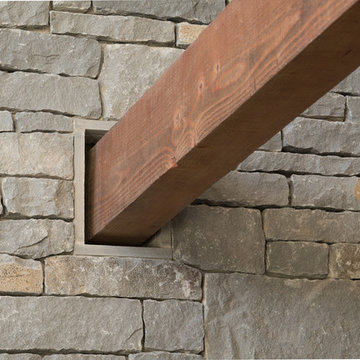
Eric Staudenmaier
Inspiration for a large farmhouse formal and open concept light wood floor and brown floor living room remodel in Other with beige walls, a hanging fireplace, a stone fireplace and no tv
Inspiration for a large farmhouse formal and open concept light wood floor and brown floor living room remodel in Other with beige walls, a hanging fireplace, a stone fireplace and no tv
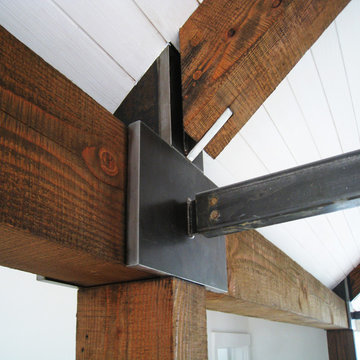
Eric Staudenmaier
Inspiration for a large cottage formal and open concept light wood floor and brown floor living room remodel in Other with beige walls, a hanging fireplace, a stone fireplace and no tv
Inspiration for a large cottage formal and open concept light wood floor and brown floor living room remodel in Other with beige walls, a hanging fireplace, a stone fireplace and no tv
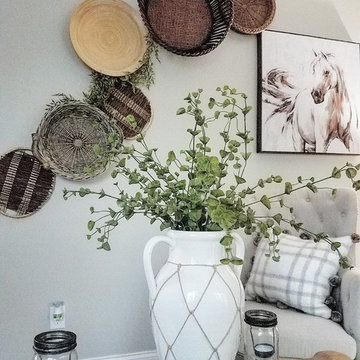
Mid-sized cottage open concept dark wood floor and brown floor family room photo in Wilmington with beige walls, a hanging fireplace, a wood fireplace surround and a wall-mounted tv
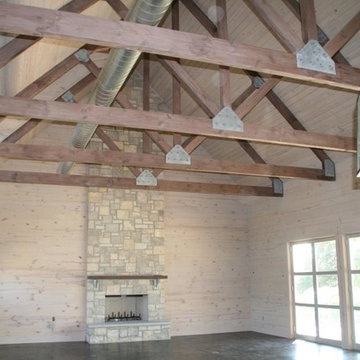
Living room - huge farmhouse formal and open concept porcelain tile and black floor living room idea in Austin with multicolored walls, a hanging fireplace, a stone fireplace and no tv
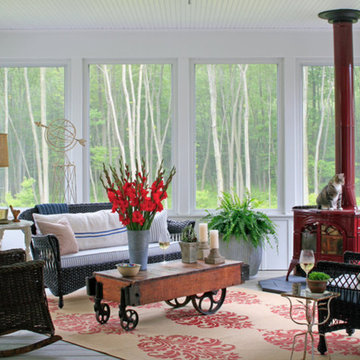
Add style with this unique fireplace.
Inspiration for a country plywood floor and gray floor living room remodel in Kansas City with white walls, a hanging fireplace, a wood fireplace surround and no tv
Inspiration for a country plywood floor and gray floor living room remodel in Kansas City with white walls, a hanging fireplace, a wood fireplace surround and no tv
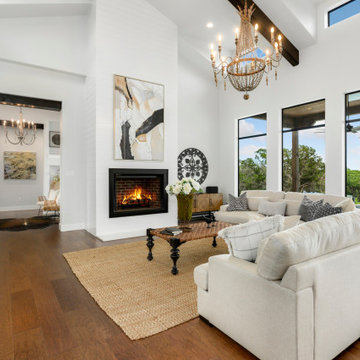
Example of a mid-sized cottage open concept living room design in Austin with a hanging fireplace and a metal fireplace
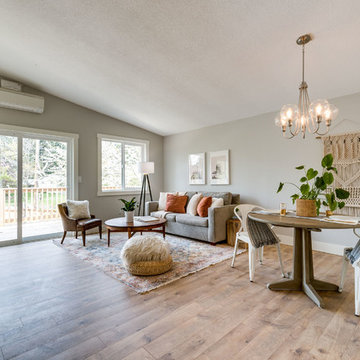
Mid-sized farmhouse open concept laminate floor and brown floor family room photo in Portland with gray walls, a hanging fireplace, a wood fireplace surround and a wall-mounted tv
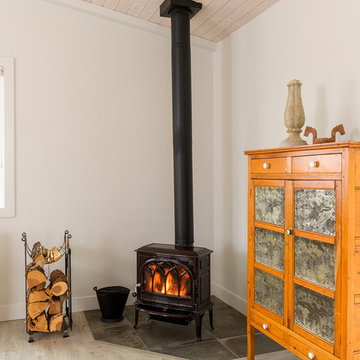
Steve Tague
Inspiration for a large country open concept light wood floor and gray floor family room remodel in Other with beige walls, a hanging fireplace, a metal fireplace and no tv
Inspiration for a large country open concept light wood floor and gray floor family room remodel in Other with beige walls, a hanging fireplace, a metal fireplace and no tv
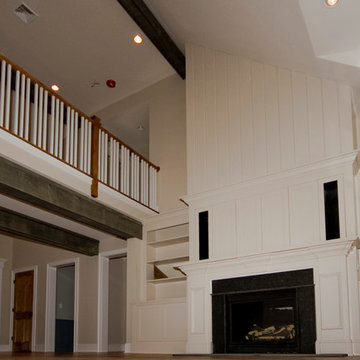
Colin Corbo
Inspiration for a farmhouse loft-style medium tone wood floor family room remodel in New York with a hanging fireplace, a stone fireplace, a concealed tv and beige walls
Inspiration for a farmhouse loft-style medium tone wood floor family room remodel in New York with a hanging fireplace, a stone fireplace, a concealed tv and beige walls
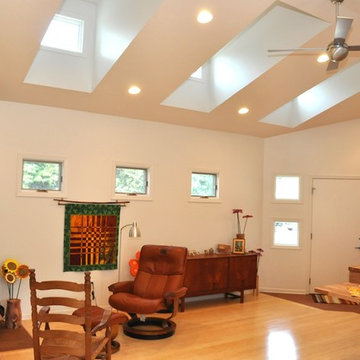
Architect: Michelle Penn, AIA Reminiscent of a farmhouse with simple lines and color, but yet a modern look influenced by the homeowner's Danish roots. This very compact home uses passive green building techniques. It is also wheelchair accessible and includes a elevator. We wanted to have lots of diffused lighting while maintaining privacy on the front of the home. This very compact design uses scissor trusses to create volume and makes the space live bigger than it actually is. Photo Credit: Dave Thiel
Farmhouse Living Space with a Hanging Fireplace Ideas
1









