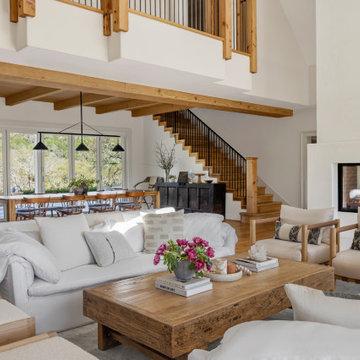Farmhouse Living Space with a Two-Sided Fireplace Ideas
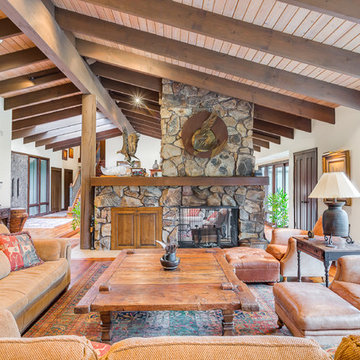
Example of a farmhouse medium tone wood floor living room design in Seattle with white walls, a two-sided fireplace and a stone fireplace

2019--Brand new construction of a 2,500 square foot house with 4 bedrooms and 3-1/2 baths located in Menlo Park, Ca. This home was designed by Arch Studio, Inc., David Eichler Photography
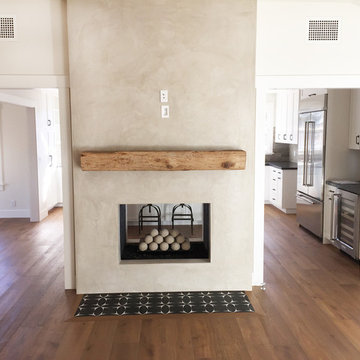
Living room - mid-sized cottage open concept medium tone wood floor living room idea in Santa Barbara with white walls, a two-sided fireplace and a concrete fireplace

Douglas Fir tongue and groove + beams and two sided fireplace highlight this cozy, livable great room
Example of a mid-sized cottage open concept light wood floor and brown floor living room design in Minneapolis with white walls, a two-sided fireplace, a concrete fireplace and a corner tv
Example of a mid-sized cottage open concept light wood floor and brown floor living room design in Minneapolis with white walls, a two-sided fireplace, a concrete fireplace and a corner tv

A stunning farmhouse styled home is given a light and airy contemporary design! Warm neutrals, clean lines, and organic materials adorn every room, creating a bright and inviting space to live.
The rectangular swimming pool, library, dark hardwood floors, artwork, and ornaments all entwine beautifully in this elegant home.
Project Location: The Hamptons. Project designed by interior design firm, Betty Wasserman Art & Interiors. From their Chelsea base, they serve clients in Manhattan and throughout New York City, as well as across the tri-state area and in The Hamptons.
For more about Betty Wasserman, click here: https://www.bettywasserman.com/
To learn more about this project, click here: https://www.bettywasserman.com/spaces/modern-farmhouse/
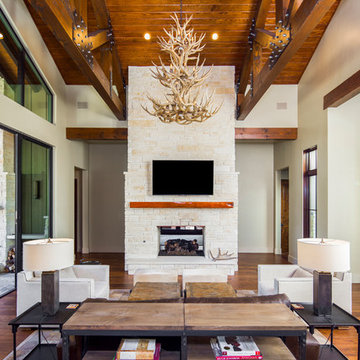
Tre Dunham, Fine Focus Photography
Inspiration for a country formal and open concept medium tone wood floor living room remodel in Austin with beige walls, a two-sided fireplace and a wall-mounted tv
Inspiration for a country formal and open concept medium tone wood floor living room remodel in Austin with beige walls, a two-sided fireplace and a wall-mounted tv
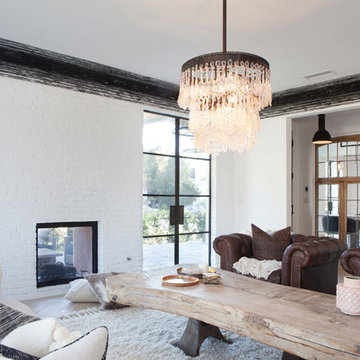
Inspiration for a cottage formal and enclosed living room remodel in Los Angeles with white walls, a two-sided fireplace and a brick fireplace
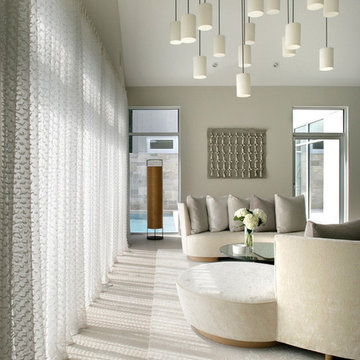
Inspiration for a contemporary styled farmhouse in The Hamptons featuring a neutral color palette patio, rectangular swimming pool, library, living room, dark hardwood floors, artwork, and ornaments that all entwine beautifully in this elegant home.
Project designed by Tribeca based interior designer Betty Wasserman. She designs luxury homes in New York City (Manhattan), The Hamptons (Southampton), and the entire tri-state area.
For more about Betty Wasserman, click here: https://www.bettywasserman.com/
To learn more about this project, click here: https://www.bettywasserman.com/spaces/modern-farmhouse/

Example of a large country open concept medium tone wood floor, brown floor and shiplap ceiling living room design in Denver with white walls, a two-sided fireplace, a stone fireplace and no tv
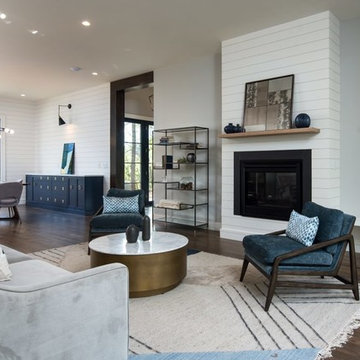
This beautiful modern farmhouse home was designed by MossCreek to be the perfect combination of style, an active lifestyle, and efficient living. Featuring well-sized and functional living areas, an attached garage, expansive outdoor living areas, and cutting edge modern design elements, the Dulcimer by MossCreek is an outstanding example of contemporary home design.
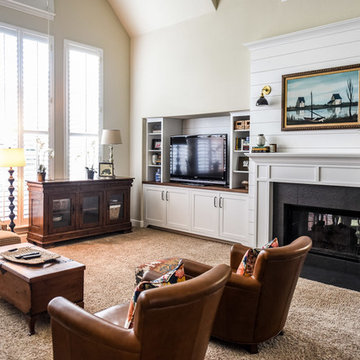
Photos by Darby Kate Photography
Living room - mid-sized farmhouse open concept carpeted living room idea in Dallas with white walls, a two-sided fireplace, a wood fireplace surround and a media wall
Living room - mid-sized farmhouse open concept carpeted living room idea in Dallas with white walls, a two-sided fireplace, a wood fireplace surround and a media wall

Photos by Darby Kate Photography
Mid-sized farmhouse open concept carpeted living room photo in Dallas with white walls, a two-sided fireplace, a wood fireplace surround and a media wall
Mid-sized farmhouse open concept carpeted living room photo in Dallas with white walls, a two-sided fireplace, a wood fireplace surround and a media wall
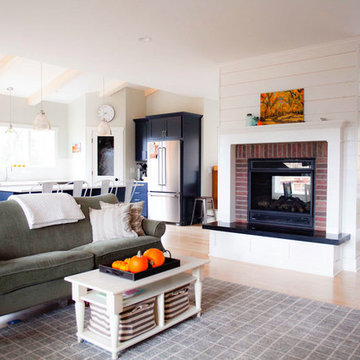
This two-sided fireplace is a stunning centerpiece of this home. It's beautiful, welcoming, and serves as the central focal point. During the long, cold, winter nights up north, many happy memories will be made here!
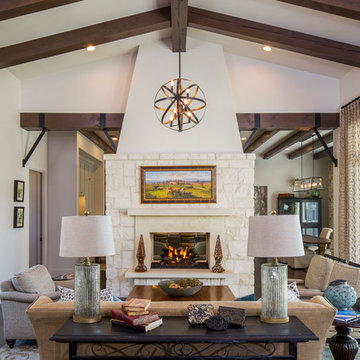
Fine Focus Photography
Large country open concept dark wood floor family room photo in Austin with white walls, a two-sided fireplace, a stone fireplace and no tv
Large country open concept dark wood floor family room photo in Austin with white walls, a two-sided fireplace, a stone fireplace and no tv
My clients entertain a lot. The floor plan had to be open, inviting and conducive to party guests roaming around but also to sit and put their glasses down.
The open floor plan allows vistas to all adjacent public rooms.
Another bar-station was created in the kitchen, where people can gather around. The nickel finished bar cart in the living room is a third area to serve people sitting in the living room.
Only 8" of raised ceiling create a great feel of openingess for the room.
Ceiling fan with light keeps the space cool.
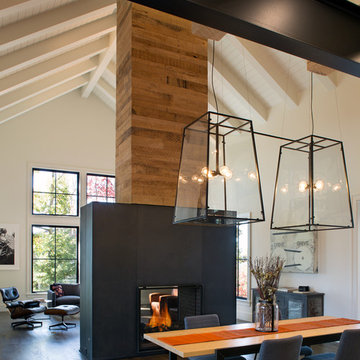
Inspiration for a large farmhouse open concept dark wood floor living room remodel in Other with white walls, a two-sided fireplace and a wall-mounted tv
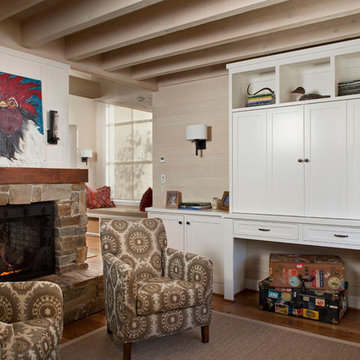
Design: Justin Pauly
Photos: Rick Pharaoh
Example of a farmhouse living room design in San Francisco with a two-sided fireplace
Example of a farmhouse living room design in San Francisco with a two-sided fireplace
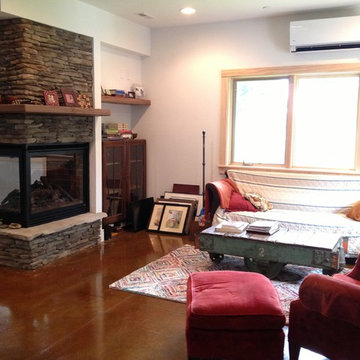
A Sitebuilt version of our Great Diamond model.
Living room - mid-sized farmhouse open concept living room idea in Portland Maine with no tv, white walls, a two-sided fireplace and a stone fireplace
Living room - mid-sized farmhouse open concept living room idea in Portland Maine with no tv, white walls, a two-sided fireplace and a stone fireplace
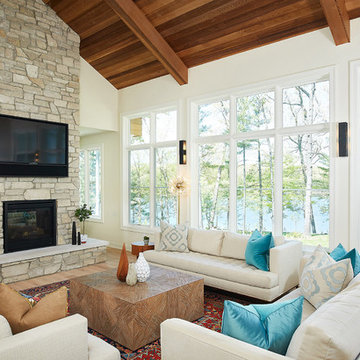
This design blends the recent revival of mid-century aesthetics with the timelessness of a country farmhouse. Each façade features playfully arranged windows tucked under steeply pitched gables. Natural wood lapped siding emphasizes this home's more modern elements, while classic white board & batten covers the core of this house. A rustic stone water table wraps around the base and contours down into the rear view-out terrace.
A Grand ARDA for Custom Home Design goes to
Visbeen Architects, Inc.
Designers: Vision Interiors by Visbeen with AVB Inc
From: East Grand Rapids, Michigan
Farmhouse Living Space with a Two-Sided Fireplace Ideas
1










