Farmhouse Living Space with a Plaster Fireplace Ideas
Refine by:
Budget
Sort by:Popular Today
1 - 20 of 644 photos

2019--Brand new construction of a 2,500 square foot house with 4 bedrooms and 3-1/2 baths located in Menlo Park, Ca. This home was designed by Arch Studio, Inc., David Eichler Photography

he open plan of the great room, dining and kitchen, leads to a completely covered outdoor living area for year-round entertaining in the Pacific Northwest. By combining tried and true farmhouse style with sophisticated, creamy colors and textures inspired by the home's surroundings, the result is a welcoming, cohesive and intriguing living experience.
For more photos of this project visit our website: https://wendyobrienid.com.

I used soft arches, warm woods, and loads of texture to create a warm and sophisticated yet casual space.
Example of a mid-sized cottage medium tone wood floor, vaulted ceiling and shiplap wall living room design in Boise with white walls, a standard fireplace and a plaster fireplace
Example of a mid-sized cottage medium tone wood floor, vaulted ceiling and shiplap wall living room design in Boise with white walls, a standard fireplace and a plaster fireplace
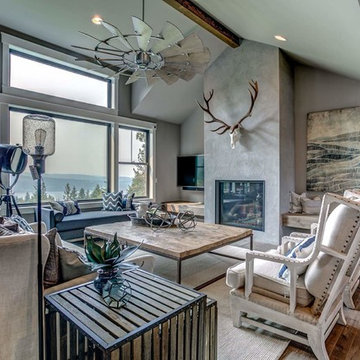
For the living room, we chose to keep it open and airy. The large fan adds visual interest while all of the furnishings remained neutral. The wall color is Functional Gray from Sherwin Williams. The fireplace was covered in American Clay in order to give it the look of concrete. We had custom benches made out of reclaimed barn wood that flank either side of the fireplace. The TV is on a mount that can be pulled out from the wall and swivels, when the TV is not being watched, it can easily be pushed back away.
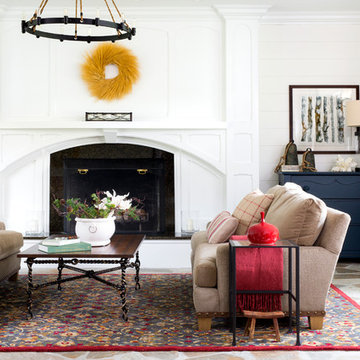
This 1850s farmhouse in the country outside NY underwent a dramatic makeover! Dark wood molding was painted white, shiplap added to the walls, wheat-colored grasscloth installed, and carpets torn out to make way for natural stone and heart pine flooring. We based the palette on quintessential American colors: red, white, and navy. Rooms that had been dark were filled with light and became the backdrop for cozy fabrics, wool rugs, and a collection of art and curios.
Photography: Stacy Zarin Goldberg
See this project featured in Home & Design Magazine here: http://www.homeanddesign.com/2016/12/21/farmhouse-fresh
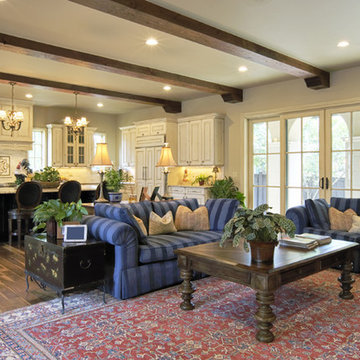
Living room - mid-sized farmhouse open concept medium tone wood floor and beige floor living room idea in Atlanta with beige walls, a standard fireplace, a plaster fireplace and a media wall
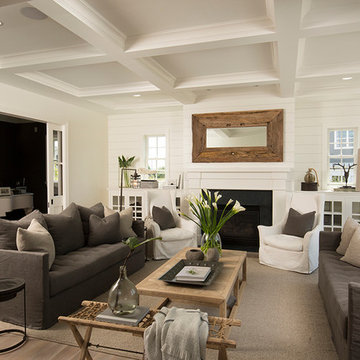
Inspiration for a large cottage formal and enclosed light wood floor living room remodel in Columbus with white walls, a standard fireplace, a plaster fireplace and no tv

Nice 2-story living room filled with natural light
Example of a large country open concept medium tone wood floor, brown floor and exposed beam living room library design in Houston with white walls, a standard fireplace, a plaster fireplace and a concealed tv
Example of a large country open concept medium tone wood floor, brown floor and exposed beam living room library design in Houston with white walls, a standard fireplace, a plaster fireplace and a concealed tv
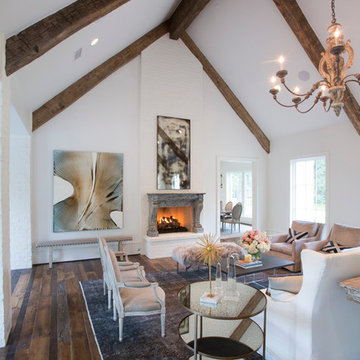
Felix Sanchez
Large farmhouse formal and enclosed dark wood floor and brown floor living room photo in Houston with white walls, a standard fireplace, a plaster fireplace and no tv
Large farmhouse formal and enclosed dark wood floor and brown floor living room photo in Houston with white walls, a standard fireplace, a plaster fireplace and no tv
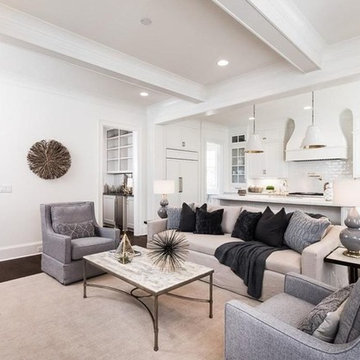
Family Room
Inspiration for a mid-sized cottage formal and open concept dark wood floor living room remodel in Atlanta with white walls, a standard fireplace, a plaster fireplace and no tv
Inspiration for a mid-sized cottage formal and open concept dark wood floor living room remodel in Atlanta with white walls, a standard fireplace, a plaster fireplace and no tv
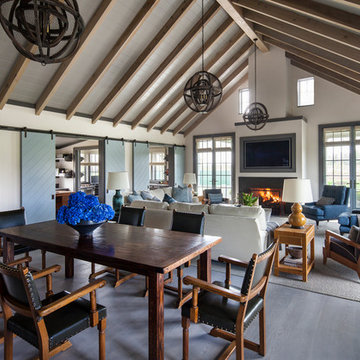
Example of a large country open concept light wood floor and gray floor family room design in New York with beige walls, a standard fireplace, a plaster fireplace and a wall-mounted tv
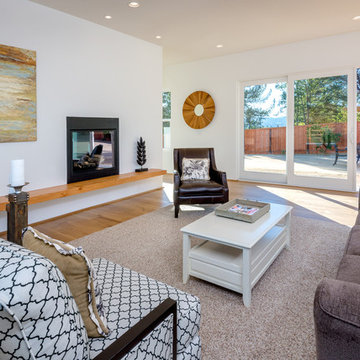
Living room - country open concept light wood floor living room idea in San Francisco with a plaster fireplace
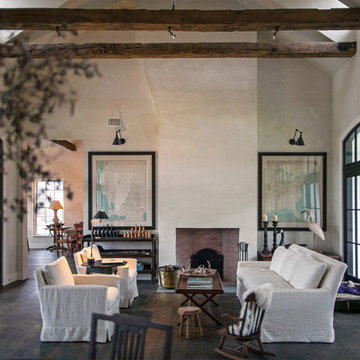
Another view of the Great Room showing stuccoed fireplace and opening to kitchen.
Photos: Scott Benedict, Practical(ly) Studios
Living room - huge farmhouse open concept dark wood floor living room idea in New York with white walls, a standard fireplace and a plaster fireplace
Living room - huge farmhouse open concept dark wood floor living room idea in New York with white walls, a standard fireplace and a plaster fireplace
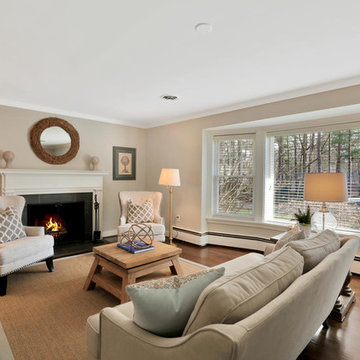
Example of a mid-sized country formal and open concept dark wood floor and brown floor living room design in Richmond with beige walls, a standard fireplace, a plaster fireplace and no tv

For the living room, we chose to keep it open and airy. The large fan adds visual interest while all of the furnishings remained neutral. The wall color is Functional Gray from Sherwin Williams. The fireplace was covered in American Clay in order to give it the look of concrete. We had custom benches made out of reclaimed barn wood that flank either side of the fireplace. The TV is on a mount that can be pulled out from the wall and swivels, when the TV is not being watched, it can easily be pushed back away.
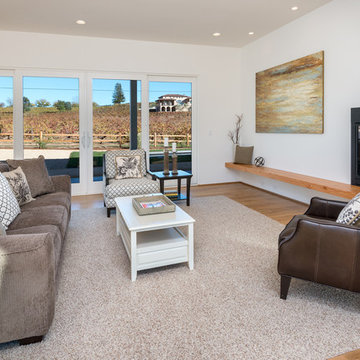
Example of a cottage open concept light wood floor living room design in San Francisco with a plaster fireplace
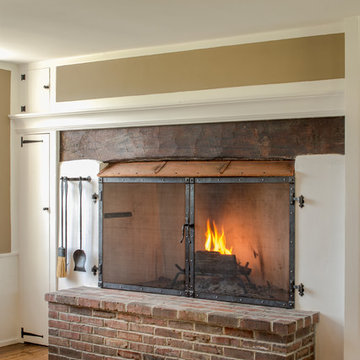
Angle Eye Photography
Living room - huge farmhouse medium tone wood floor living room idea in Philadelphia with a standard fireplace, a plaster fireplace and no tv
Living room - huge farmhouse medium tone wood floor living room idea in Philadelphia with a standard fireplace, a plaster fireplace and no tv
My clients entertain a lot. The floor plan had to be open, inviting and conducive to party guests roaming around but also to sit and put their glasses down.
The open floor plan allows vistas to all adjacent public rooms.
Another bar-station was created in the kitchen, where people can gather around. The nickel finished bar cart in the living room is a third area to serve people sitting in the living room.
Only 8" of raised ceiling create a great feel of openingess for the room.
Ceiling fan with light keeps the space cool.
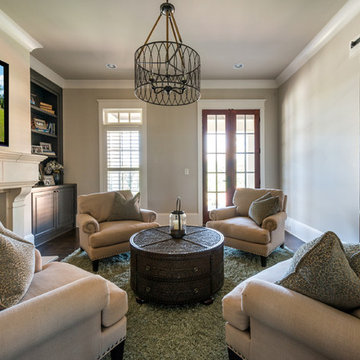
VSI Studios
Family room - mid-sized cottage enclosed dark wood floor family room idea in Atlanta with beige walls, a standard fireplace, a plaster fireplace and a wall-mounted tv
Family room - mid-sized cottage enclosed dark wood floor family room idea in Atlanta with beige walls, a standard fireplace, a plaster fireplace and a wall-mounted tv
Farmhouse Living Space with a Plaster Fireplace Ideas
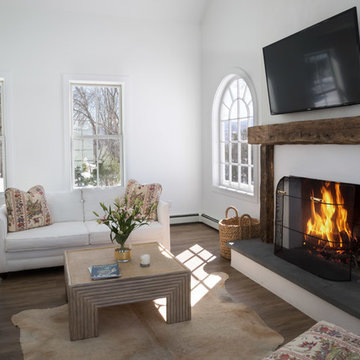
Inspiration for a mid-sized country enclosed dark wood floor and brown floor family room remodel in Burlington with white walls, a standard fireplace, a plaster fireplace and a wall-mounted tv
1









