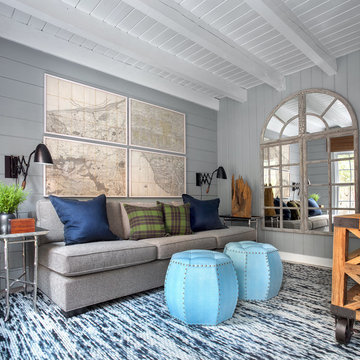Farmhouse Living Space Ideas
Refine by:
Budget
Sort by:Popular Today
1 - 20 of 1,623 photos
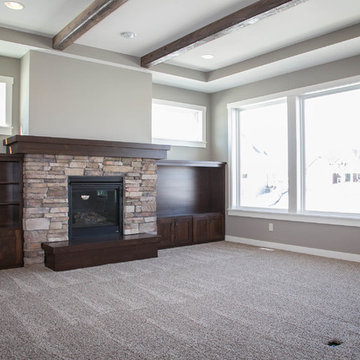
This LDK custom living room has beautiful features including the dark stain built ins and the stunning stone fireplace! There are so many pieces you could add to make this custom living room your very own!
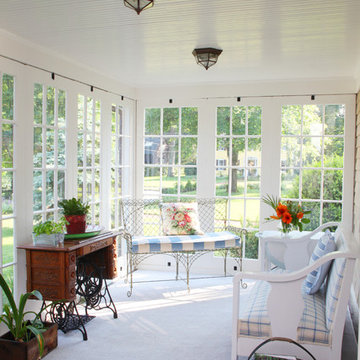
Frank Shirley Architects
Example of a mid-sized cottage carpeted and gray floor sunroom design in Boston with no fireplace and a standard ceiling
Example of a mid-sized cottage carpeted and gray floor sunroom design in Boston with no fireplace and a standard ceiling
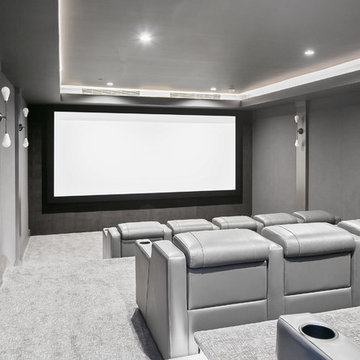
Country enclosed carpeted and gray floor home theater photo in Los Angeles with gray walls and a projector screen
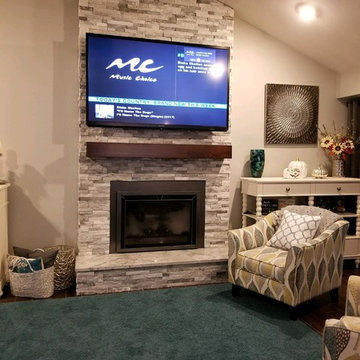
Inspiration for a mid-sized cottage carpeted and green floor family room remodel in New York with beige walls, a standard fireplace, a stone fireplace and a wall-mounted tv
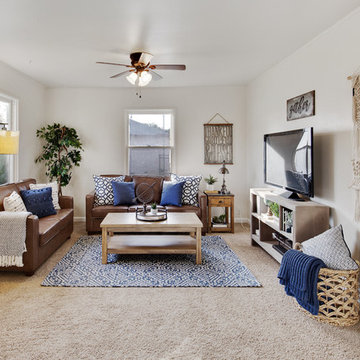
Inspiration for a farmhouse enclosed carpeted and beige floor living room remodel in Other with beige walls and a tv stand
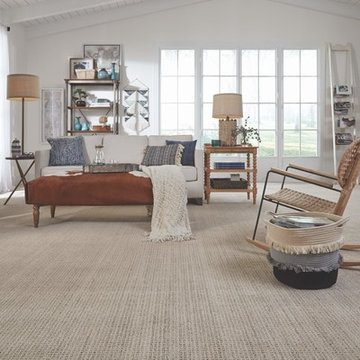
Example of a large cottage formal and enclosed carpeted and gray floor living room design in Phoenix with white walls, no fireplace and no tv
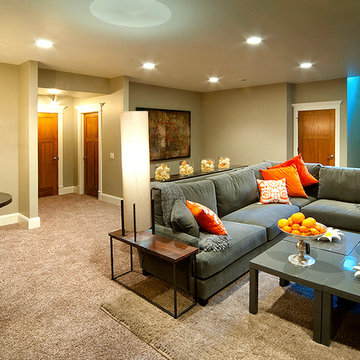
Phil Bell
Small farmhouse open concept carpeted game room photo in Other with gray walls and a wall-mounted tv
Small farmhouse open concept carpeted game room photo in Other with gray walls and a wall-mounted tv
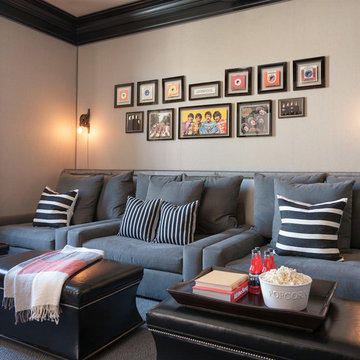
Mid-sized farmhouse enclosed carpeted family room photo in Phoenix with beige walls
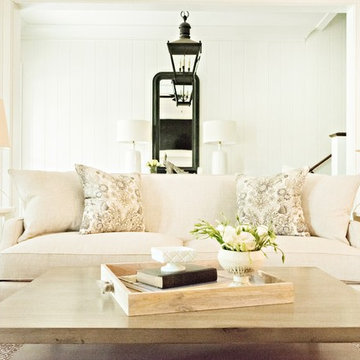
Kelli Boyd
Example of a farmhouse carpeted living room design in Atlanta with white walls
Example of a farmhouse carpeted living room design in Atlanta with white walls
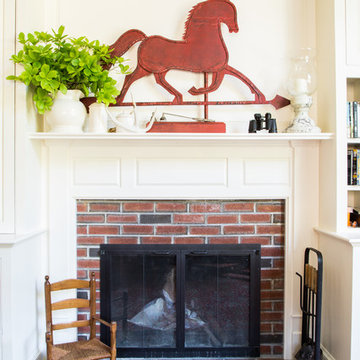
Kyle Caldwell
Example of a mid-sized farmhouse formal and enclosed carpeted living room design in Boston with white walls, a standard fireplace, a brick fireplace and a tv stand
Example of a mid-sized farmhouse formal and enclosed carpeted living room design in Boston with white walls, a standard fireplace, a brick fireplace and a tv stand
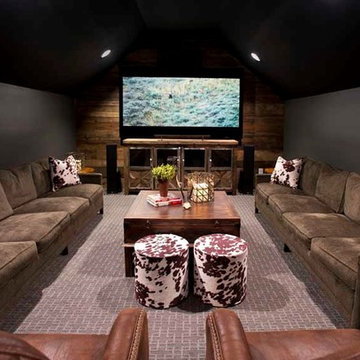
Reed Brown Photography, Julie Davis Interiors
Home theater - mid-sized cottage enclosed carpeted home theater idea in Nashville with a media wall
Home theater - mid-sized cottage enclosed carpeted home theater idea in Nashville with a media wall
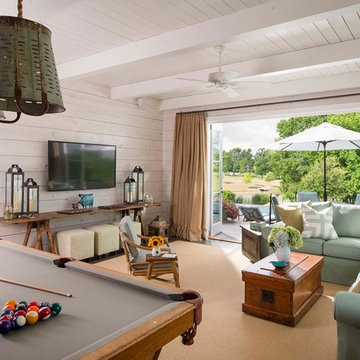
Danny Piassick
Inspiration for a farmhouse carpeted family room remodel in Dallas with white walls and a wall-mounted tv
Inspiration for a farmhouse carpeted family room remodel in Dallas with white walls and a wall-mounted tv
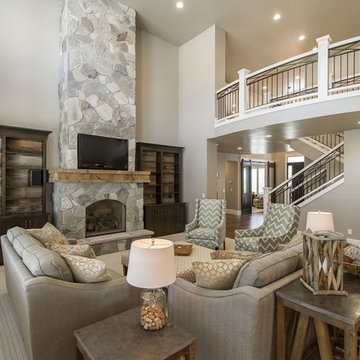
Zachary Molino
Large cottage open concept carpeted family room photo in Salt Lake City with gray walls, a standard fireplace, a stone fireplace and a wall-mounted tv
Large cottage open concept carpeted family room photo in Salt Lake City with gray walls, a standard fireplace, a stone fireplace and a wall-mounted tv
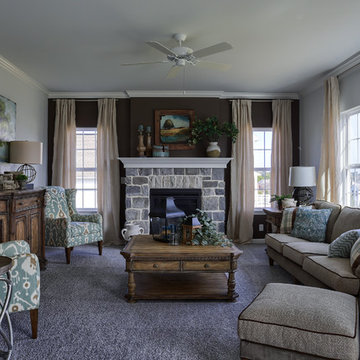
The family room has an accent wall painted in Bark by PPG (PPG-100-) in a flat finish. The carpet is from Mowhawk’s Affidavit collection in the Gainsboro color.
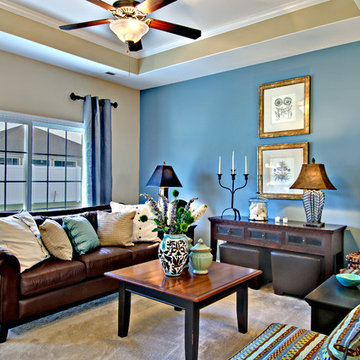
Great Room. The Sater Design Collection's small, luxury farmhouse home plan"Auburn" (Plan #6524). saterdesign.com
Mid-sized country open concept carpeted family room photo in Miami with beige walls and no fireplace
Mid-sized country open concept carpeted family room photo in Miami with beige walls and no fireplace
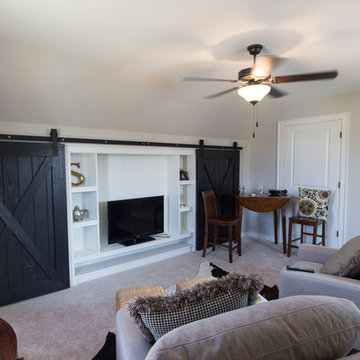
Signature Homes
Inspiration for a mid-sized country enclosed carpeted family room remodel in Birmingham with beige walls, no fireplace and a tv stand
Inspiration for a mid-sized country enclosed carpeted family room remodel in Birmingham with beige walls, no fireplace and a tv stand
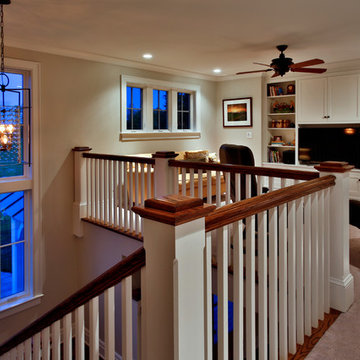
An open floor plan between the Kitchen, Dining, and Living areas is thoughtfully divided by sliding barn doors, providing both visual and acoustic separation. The rear screened porch and grilling area located off the Kitchen become the focal point for outdoor entertaining and relaxing. Custom cabinetry and millwork throughout are a testament to the talents of the builder, with the project proving how design-build relationships between builder and architect can thrive given similar design mindsets and passions for the craft of homebuilding.
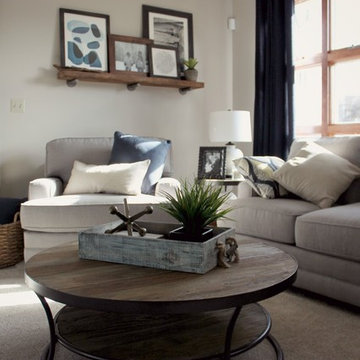
Pear Design Studio
Inspiration for a large cottage carpeted living room remodel in New York with gray walls
Inspiration for a large cottage carpeted living room remodel in New York with gray walls
Farmhouse Living Space Ideas
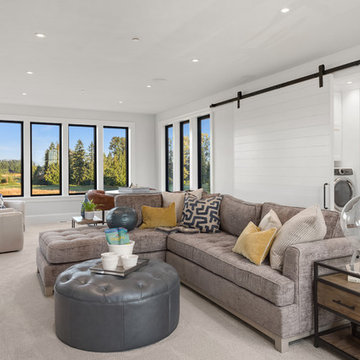
Justin Krug Photography
Huge farmhouse enclosed carpeted and gray floor family room photo in Portland with white walls
Huge farmhouse enclosed carpeted and gray floor family room photo in Portland with white walls
1










