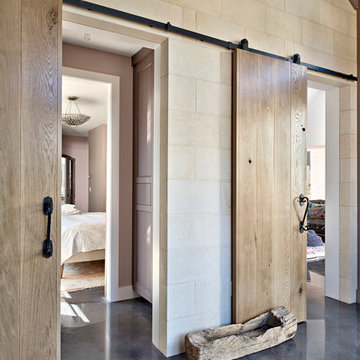Small Farmhouse Living Space Ideas
Refine by:
Budget
Sort by:Popular Today
1 - 20 of 25 photos

This small house doesn't feel small because of the high ceilings and the connections of the spaces. The daylight was carefully plotted to allow for sunny spaces in the winter and cool ones in the summer. Duffy Healey, photographer.
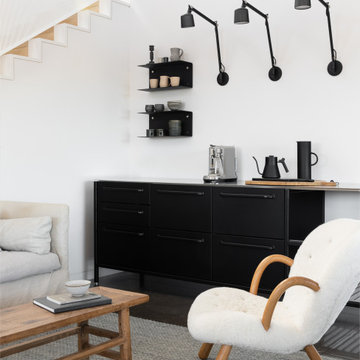
A small kitchenette anchors the main level of the barn living area
Small farmhouse open concept concrete floor family room photo in Hawaii with white walls
Small farmhouse open concept concrete floor family room photo in Hawaii with white walls
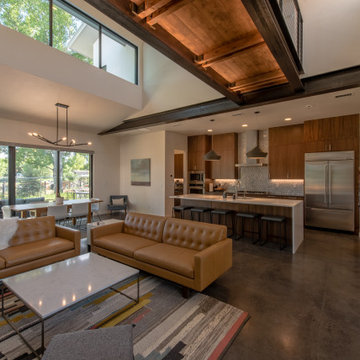
Inspiration for a small country concrete floor and gray floor living room remodel in Denver
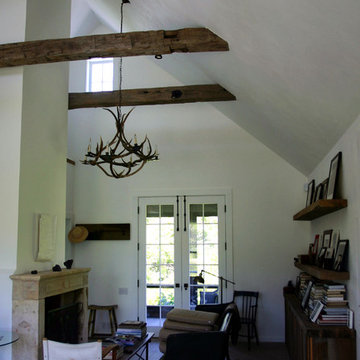
Inspiration for a small country loft-style concrete floor living room remodel in New York with white walls, a standard fireplace and a stone fireplace
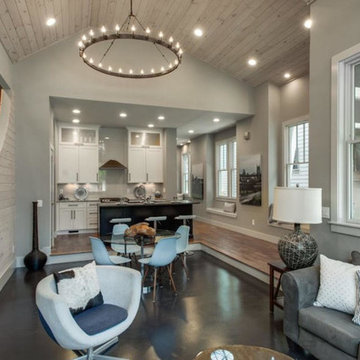
Family room - small cottage open concept concrete floor and black floor family room idea in Nashville with gray walls, a media wall and no fireplace

Michelle Wilson Photography
Inspiration for a small cottage open concept and formal concrete floor and gray floor living room remodel in San Francisco with no tv, white walls and no fireplace
Inspiration for a small cottage open concept and formal concrete floor and gray floor living room remodel in San Francisco with no tv, white walls and no fireplace
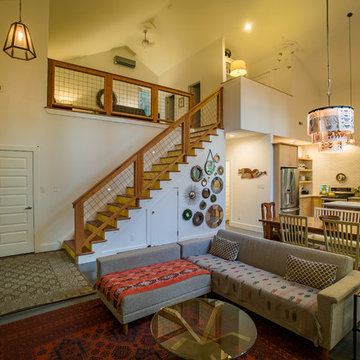
The great room stairs connect to a loft bedroom and projecting small home office able. The tall ceilings allow the spaces to connect effortlessly. Duffy Healey, photographer.
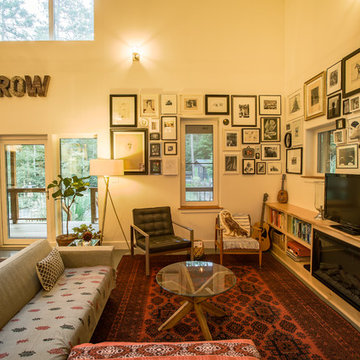
The living area of the great room has tall walls and a built in lower shelf to accommodate the Owners' collections. Duffy Healey, photographer.
Family room - small cottage open concept concrete floor family room idea in Raleigh with beige walls, no fireplace and a tv stand
Family room - small cottage open concept concrete floor family room idea in Raleigh with beige walls, no fireplace and a tv stand
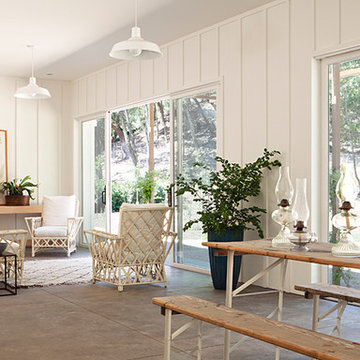
Michelle Wilson
Example of a small country formal and open concept concrete floor and gray floor living room design in San Francisco with white walls, no fireplace and no tv
Example of a small country formal and open concept concrete floor and gray floor living room design in San Francisco with white walls, no fireplace and no tv
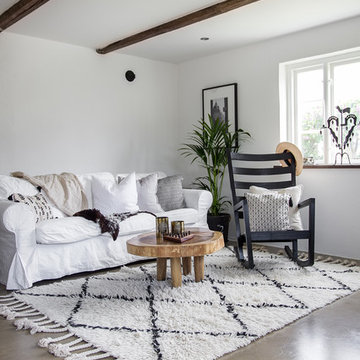
Foto: Josefin Widell Hultgren Styling: Anna Inreder& Bettina Carlsson
Inspiration for a small cottage enclosed and formal concrete floor and gray floor living room remodel in Malmo with white walls
Inspiration for a small cottage enclosed and formal concrete floor and gray floor living room remodel in Malmo with white walls
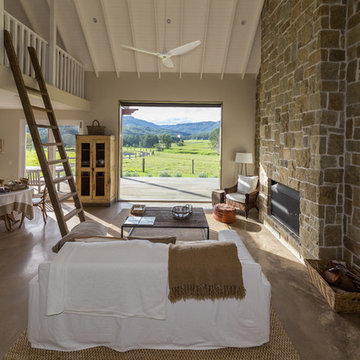
Steve Evans
Example of a small farmhouse open concept concrete floor living room design in Wollongong with a standard fireplace, a stone fireplace, no tv and beige walls
Example of a small farmhouse open concept concrete floor living room design in Wollongong with a standard fireplace, a stone fireplace, no tv and beige walls
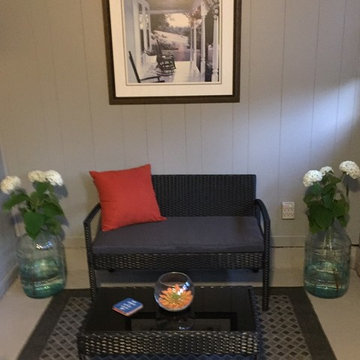
Updated and old farmhouse back entrance area into a functioning space. Only had a small budget but I made it happen. Beautiful entrance area that is now a sunroom to entertain friends plus it also provides additional living space for the family. The client was amazed with the transformation and has received many compliments from friends.
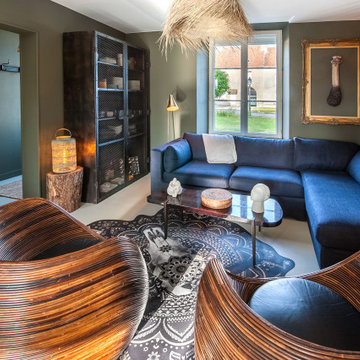
Salon d'une petite maison de village à la campagne. Rénovée entièrement, décorée simplement avec quelques objets chinés en brocante dans les environ? Sol en béton et murs kaki, vue sur l'entrée
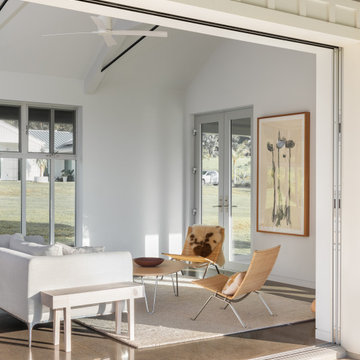
Pocketing window walls allow complete connection to Pacific Ocean views and trade-wind breezes.
Example of a small country open concept concrete floor family room design in Hawaii with white walls
Example of a small country open concept concrete floor family room design in Hawaii with white walls
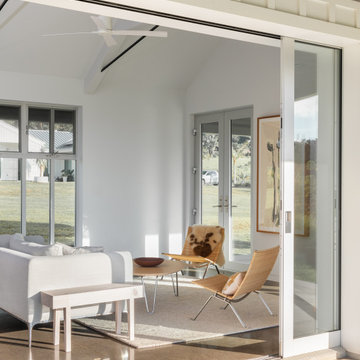
Pocketing window walls allow complete connection to Pacific Ocean views and trade-wind breezes.
Inspiration for a small country open concept concrete floor family room remodel in Hawaii with white walls
Inspiration for a small country open concept concrete floor family room remodel in Hawaii with white walls
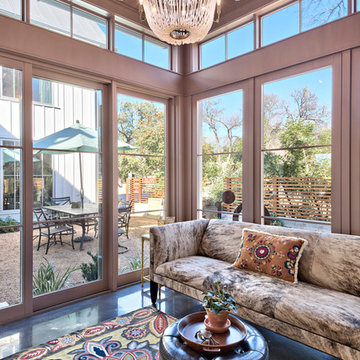
Casey Fry
Inspiration for a small farmhouse concrete floor sunroom remodel in Austin
Inspiration for a small farmhouse concrete floor sunroom remodel in Austin
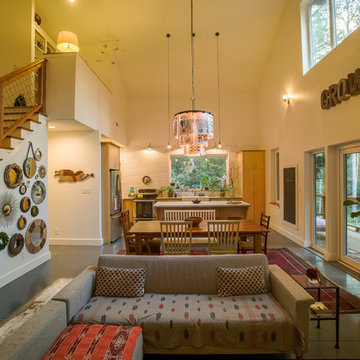
The great room houses the farmhouse kitchen and dining and also the living area. The stairs connect to the loft and bedroom able. The east window at the kitchen sink was sited to allow sight lines and through-views from one end of the space to the other. Duffy Healey, photographer.
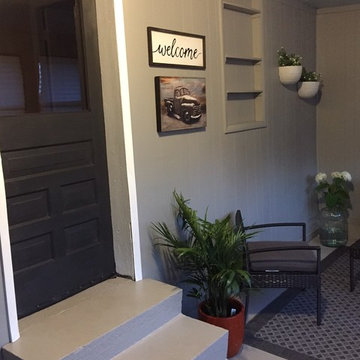
Updated and old farmhouse back entrance area into a functioning space. Only had a small budget but I made it happen. Beautiful entrance area that is now a sunroom to entertain friends plus it also provides additional living space for the family. The client was amazed with the transformation and has received many compliments from friends.
Small Farmhouse Living Space Ideas
1










