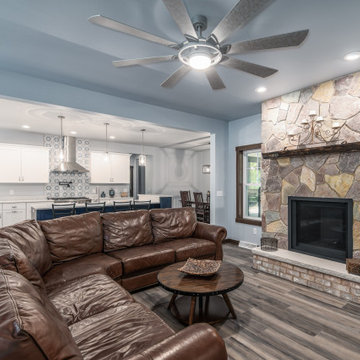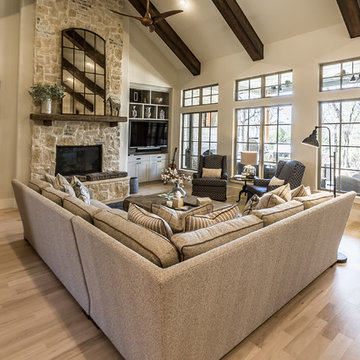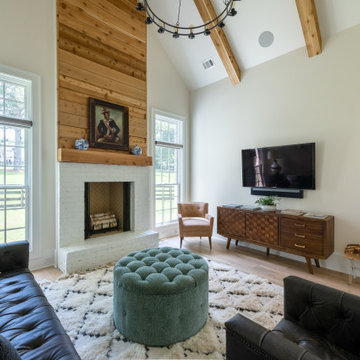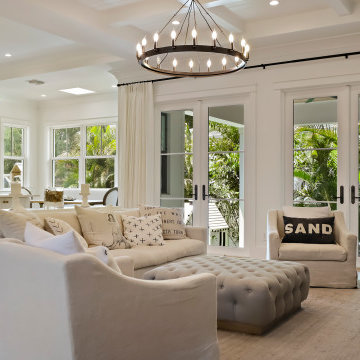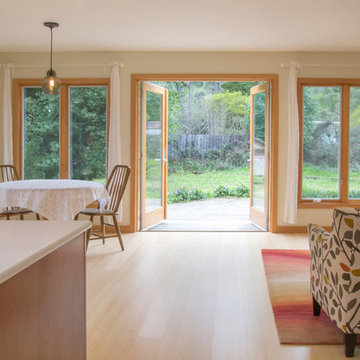Farmhouse Living Space Ideas
Refine by:
Budget
Sort by:Popular Today
3581 - 3600 of 66,846 photos
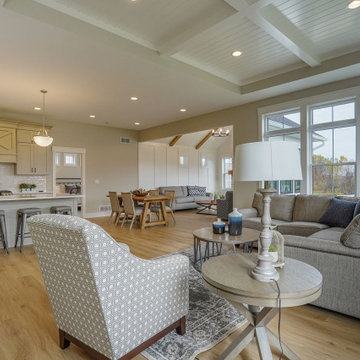
This stand-alone condominium blends traditional styles with modern farmhouse exterior features. Blurring the lines between condominium and home, the details are where this custom design stands out; from custom trim to beautiful ceiling treatments and careful consideration for how the spaces interact. The exterior of the home is detailed with white horizontal siding, vinyl board and batten, black windows, black asphalt shingles and accent metal roofing. Our design intent behind these stand-alone condominiums is to bring the maintenance free lifestyle with a space that feels like your own.
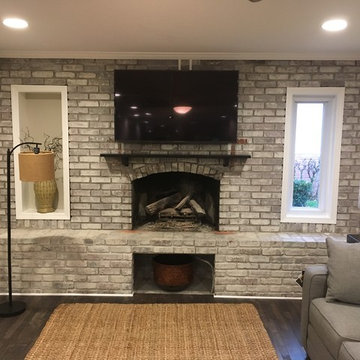
Inspiration for a farmhouse open concept dark wood floor and brown floor family room remodel in Indianapolis with beige walls, a standard fireplace and a wall-mounted tv
Find the right local pro for your project
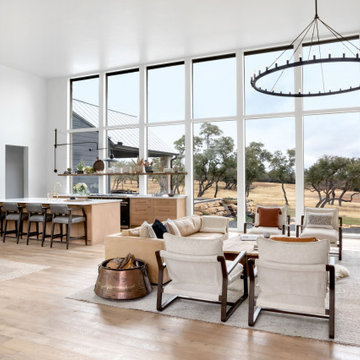
Open concept living room and kitchen with neutral colors, floor to ceiling windows, floating shelves and kitchen island with sink.
Inspiration for a farmhouse open concept light wood floor living room remodel in Austin with white walls, a standard fireplace and a stone fireplace
Inspiration for a farmhouse open concept light wood floor living room remodel in Austin with white walls, a standard fireplace and a stone fireplace
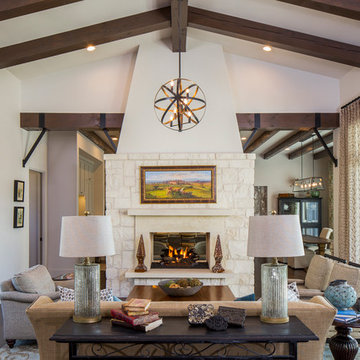
Living room - farmhouse medium tone wood floor living room idea in Austin with white walls, a two-sided fireplace and no tv
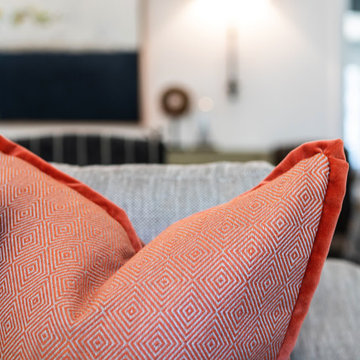
This Altadena home is the perfect example of modern farmhouse flair. The powder room flaunts an elegant mirror over a strapping vanity; the butcher block in the kitchen lends warmth and texture; the living room is replete with stunning details like the candle style chandelier, the plaid area rug, and the coral accents; and the master bathroom’s floor is a gorgeous floor tile.
Project designed by Courtney Thomas Design in La Cañada. Serving Pasadena, Glendale, Monrovia, San Marino, Sierra Madre, South Pasadena, and Altadena.
For more about Courtney Thomas Design, click here: https://www.courtneythomasdesign.com/
To learn more about this project, click here:
https://www.courtneythomasdesign.com/portfolio/new-construction-altadena-rustic-modern/
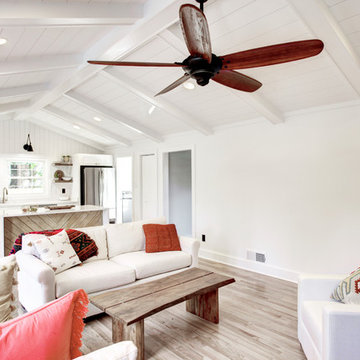
Mid-sized country open concept light wood floor and brown floor family room photo in Atlanta with white walls, no fireplace, no tv and a plaster fireplace
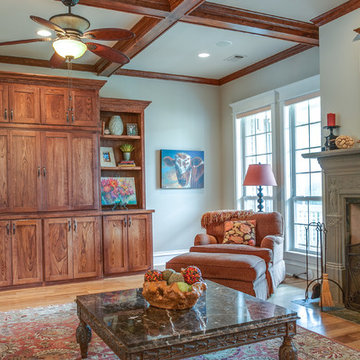
Ariana Miller with ANM Photography. www.anmphoto.com
Large farmhouse open concept medium tone wood floor living room photo in Dallas with beige walls, a standard fireplace, a stone fireplace and a media wall
Large farmhouse open concept medium tone wood floor living room photo in Dallas with beige walls, a standard fireplace, a stone fireplace and a media wall
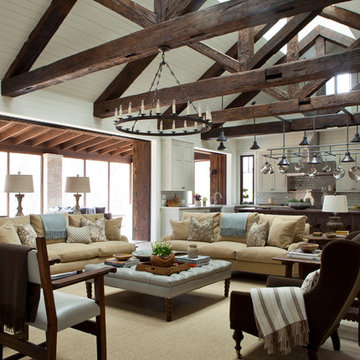
Shiflet Group Architects
Photographer Nick Johnson
Living room - farmhouse living room idea in Austin
Living room - farmhouse living room idea in Austin
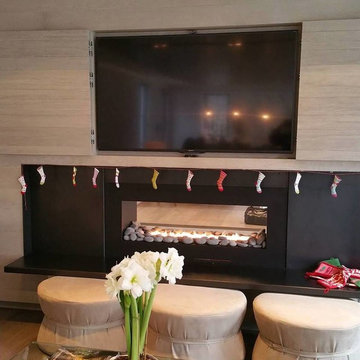
Example of a country living room design in New York with a two-sided fireplace and a metal fireplace
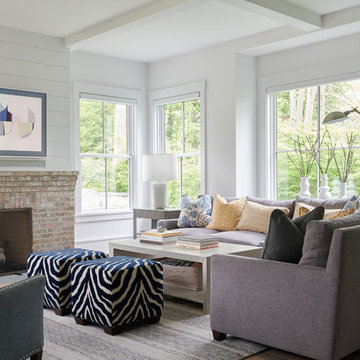
Living room - country formal medium tone wood floor living room idea in New York with white walls, a standard fireplace, a brick fireplace and no tv
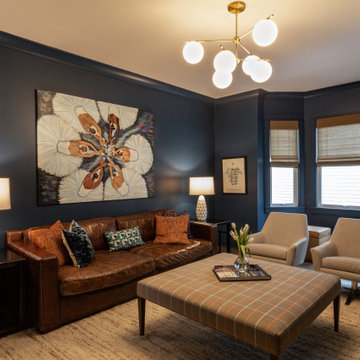
To our delight, our clients enthusiastically embraced our suggestion to paint the walls and trim deep, saturated color that truly reflects their desire for a warm, cozy and soul-nourishing home. Inspired by an enchanting painting created by a beloved aunt, the furnishings easily fell into place as we mixed existing with new and blended varied textures.
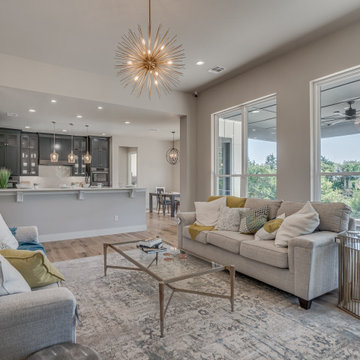
Gorgeous Living Room and Kitchen of Crystal Falls. View plan THD-8677: https://www.thehousedesigners.com/plan/crystal-falls-8677/
Farmhouse Living Space Ideas
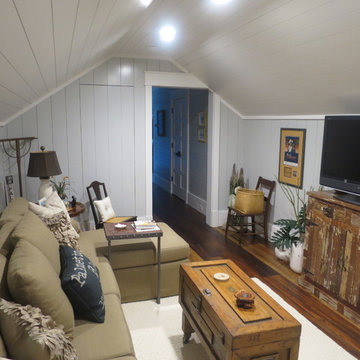
Mike Vaccaro
Small farmhouse medium tone wood floor family room photo in Atlanta with gray walls
Small farmhouse medium tone wood floor family room photo in Atlanta with gray walls
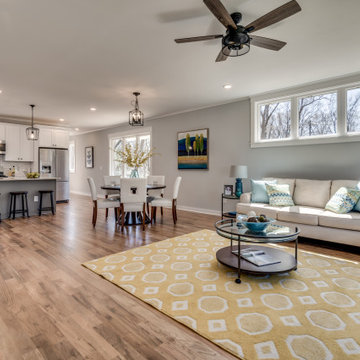
Large open family room to dining room and kitchen.
Inspiration for a mid-sized farmhouse open concept light wood floor family room remodel in Raleigh with gray walls and a tv stand
Inspiration for a mid-sized farmhouse open concept light wood floor family room remodel in Raleigh with gray walls and a tv stand
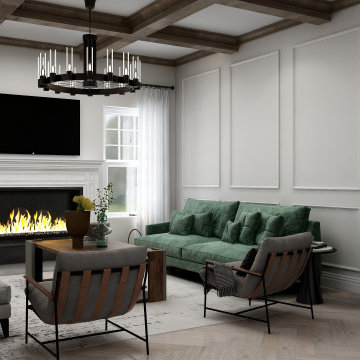
this living room design featured uniquely designed wall panels that adds a more refined and elegant look to the exposed beams and traditional fireplace design.
the Vis-à-vis sofa positioning creates an open layout with easy access and circulation for anyone going in or out of the living room. With this room we opted to add a soft pop of color but keeping the neutral color palette thus the dark green sofa that added the needed warmth and depth to the room.
Finally, we believe that there is nothing better to add to a home than one's own memories, this is why we created a gallery wall featuring family and loved ones photos as the final touch to add the homey feeling to this room.
180










