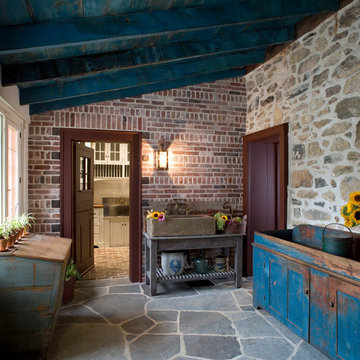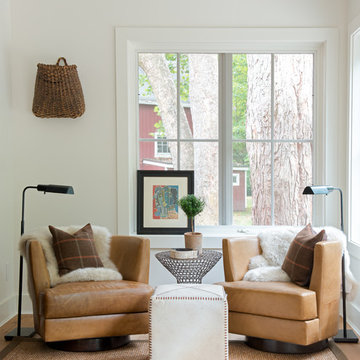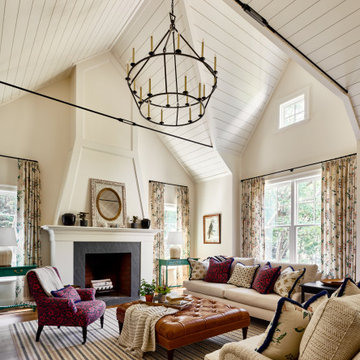Farmhouse Living Space Ideas
Refine by:
Budget
Sort by:Popular Today
301 - 320 of 66,880 photos
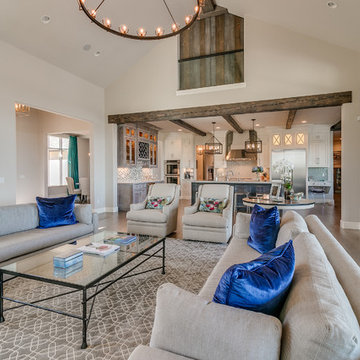
Flow Photography
Huge country open concept light wood floor and gray floor family room photo in Oklahoma City with beige walls, a standard fireplace, a plaster fireplace and a wall-mounted tv
Huge country open concept light wood floor and gray floor family room photo in Oklahoma City with beige walls, a standard fireplace, a plaster fireplace and a wall-mounted tv
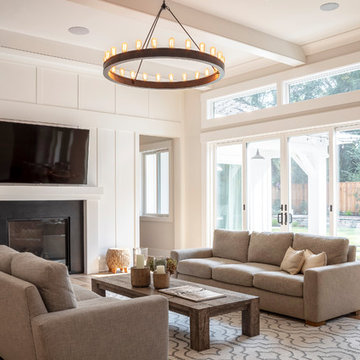
Mid-sized country open concept medium tone wood floor and brown floor living room photo in San Francisco with beige walls, a standard fireplace and a stone fireplace

We love a sleek shiplap fireplace surround. Our clients were looking to update their fireplace surround as they were completing a home remodel and addition in conjunction. Their inspiration was a photo they found on Pinterest that included a sleek mantel and floor to ceiling shiplap on the surround. Previously the surround was an old red brick that surrounded the fire box as well as the hearth. After structural work and granite were in place by others, we installed and finished the shiplap fireplace surround and modern mantel.
Find the right local pro for your project
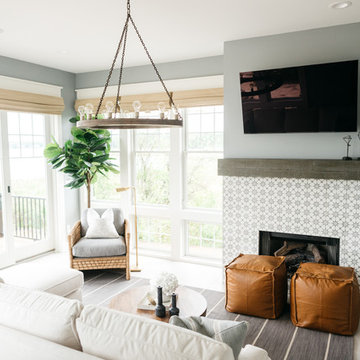
Family room - mid-sized farmhouse enclosed ceramic tile and gray floor family room idea in Detroit with gray walls, a standard fireplace, a tile fireplace and a wall-mounted tv
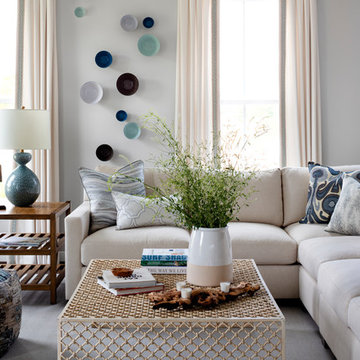
photography by Jennifer Hughes
Family room - large farmhouse open concept dark wood floor and brown floor family room idea in DC Metro with gray walls, a standard fireplace, a stone fireplace and a wall-mounted tv
Family room - large farmhouse open concept dark wood floor and brown floor family room idea in DC Metro with gray walls, a standard fireplace, a stone fireplace and a wall-mounted tv

Family room - large country open concept medium tone wood floor family room idea in Orange County with a standard fireplace, a brick fireplace and a wall-mounted tv
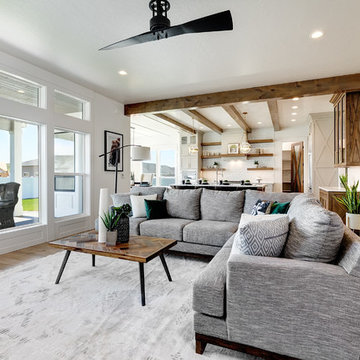
Large country open concept light wood floor and beige floor living room photo in Boise with white walls, a standard fireplace, a brick fireplace and a wall-mounted tv
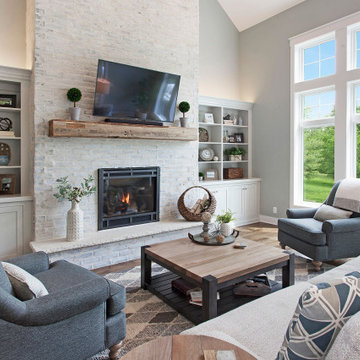
Inspiration for a mid-sized country medium tone wood floor and brown floor living room remodel in Kansas City with gray walls, a standard fireplace, a wall-mounted tv and a brick fireplace
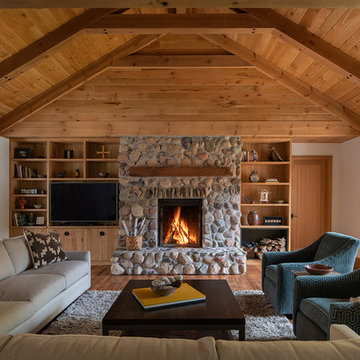
Scott Amundson Photography
Inspiration for a farmhouse enclosed medium tone wood floor and brown floor living room remodel in Minneapolis with white walls, a standard fireplace, a stone fireplace and a tv stand
Inspiration for a farmhouse enclosed medium tone wood floor and brown floor living room remodel in Minneapolis with white walls, a standard fireplace, a stone fireplace and a tv stand
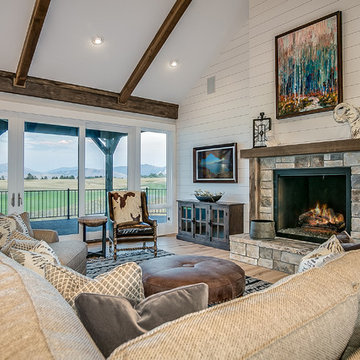
Large country formal and open concept light wood floor and beige floor living room photo in Other with gray walls, a standard fireplace, a stone fireplace and no tv
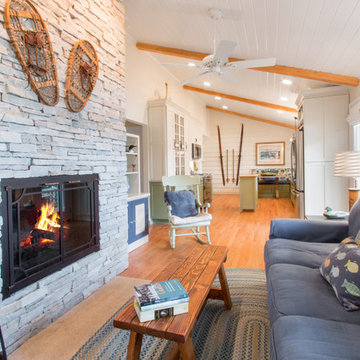
This cozy kitchen on Whitewater Lake, Wis. is full of character. From the the exposed beams and beautiful two-tone cabinets to the hardwood floor and expansive windows, it's simply a gorgeous design and perfect fit for the homeowners.
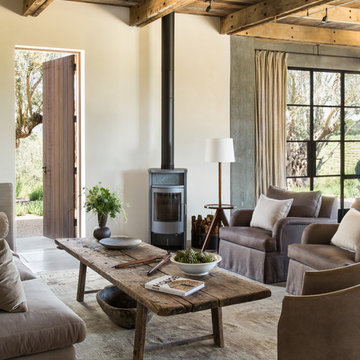
Lisa Romerein
Living room - farmhouse open concept living room idea in San Francisco with beige walls
Living room - farmhouse open concept living room idea in San Francisco with beige walls

Modern Farmhouse designed for entertainment and gatherings. French doors leading into the main part of the home and trim details everywhere. Shiplap, board and batten, tray ceiling details, custom barrel tables are all part of this modern farmhouse design.
Half bath with a custom vanity. Clean modern windows. Living room has a fireplace with custom cabinets and custom barn beam mantel with ship lap above. The Master Bath has a beautiful tub for soaking and a spacious walk in shower. Front entry has a beautiful custom ceiling treatment.
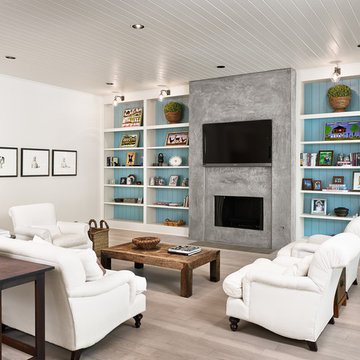
Example of a cottage light wood floor family room design in Houston with a ribbon fireplace, a concrete fireplace, a wall-mounted tv and multicolored walls

Country medium tone wood floor, brown floor and shiplap wall living room photo in New Orleans with white walls, a standard fireplace, a shiplap fireplace and no tv
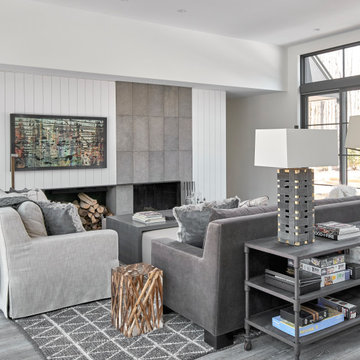
Large cottage open concept light wood floor, gray floor, vaulted ceiling and shiplap wall living room photo in Chicago with white walls, a standard fireplace, a stone fireplace and a wall-mounted tv
Farmhouse Living Space Ideas
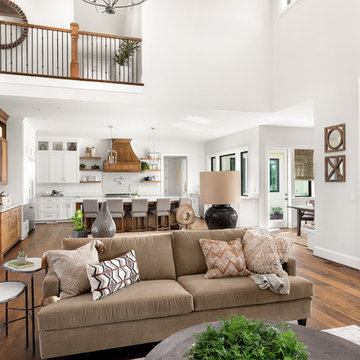
Justin Krug Photography
Inspiration for a huge farmhouse open concept medium tone wood floor living room remodel in Portland with white walls, a standard fireplace, a stone fireplace and a wall-mounted tv
Inspiration for a huge farmhouse open concept medium tone wood floor living room remodel in Portland with white walls, a standard fireplace, a stone fireplace and a wall-mounted tv
16










