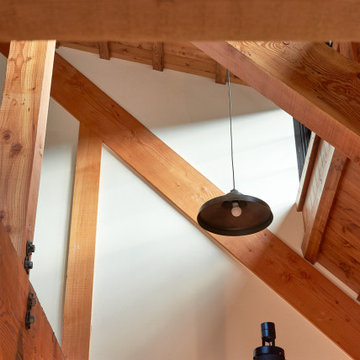Living Photos
Refine by:
Budget
Sort by:Popular Today
621 - 640 of 66,825 photos
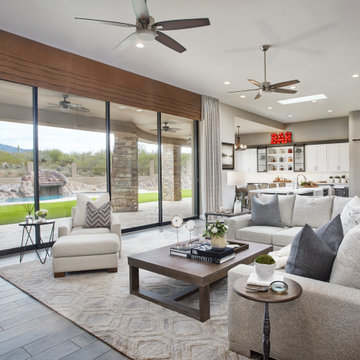
Extra Large sectional with performance fabrics make this family room very comfortable and kid friendly. Large stack back sliding doors opens up the family room and outdoor living space to make this space great for large family parties.
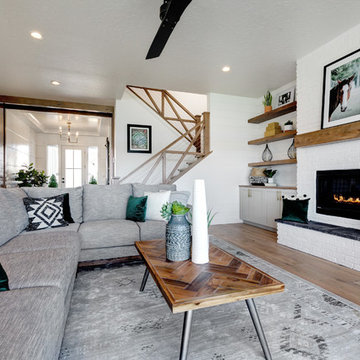
Living room - large farmhouse open concept light wood floor and beige floor living room idea in Boise with white walls, a standard fireplace, a brick fireplace and a wall-mounted tv
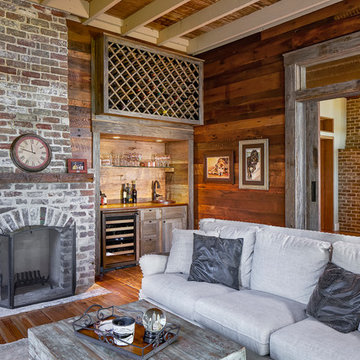
Photography by Tom Jenkins
TomJenkinsFilms.com
Inspiration for a country enclosed medium tone wood floor family room remodel in Atlanta with a bar, a standard fireplace and a brick fireplace
Inspiration for a country enclosed medium tone wood floor family room remodel in Atlanta with a bar, a standard fireplace and a brick fireplace
Find the right local pro for your project
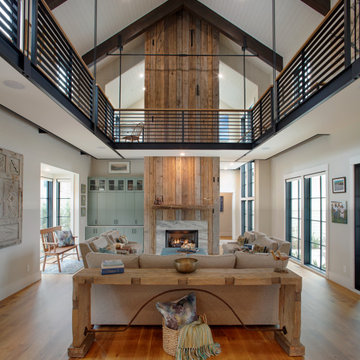
Photo by Richard Leo Johnson/Atlantic Archives, Inc.
Inspiration for a country living room remodel in Charleston
Inspiration for a country living room remodel in Charleston
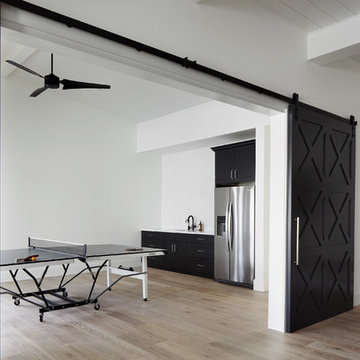
Roehner Ryan
Large farmhouse loft-style light wood floor and beige floor game room photo in Phoenix with white walls, a standard fireplace, a brick fireplace and a wall-mounted tv
Large farmhouse loft-style light wood floor and beige floor game room photo in Phoenix with white walls, a standard fireplace, a brick fireplace and a wall-mounted tv
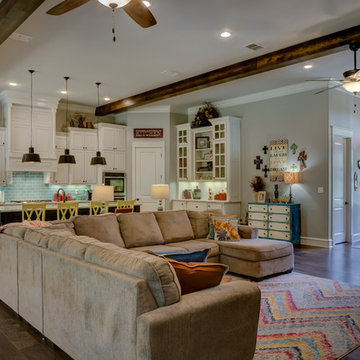
Living room - farmhouse open concept living room idea in Austin with no fireplace
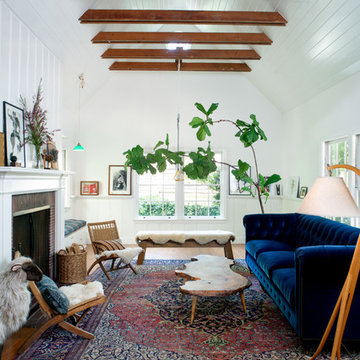
Lee Manning Photography
Living room - mid-sized cottage enclosed medium tone wood floor living room idea in Los Angeles with white walls and a standard fireplace
Living room - mid-sized cottage enclosed medium tone wood floor living room idea in Los Angeles with white walls and a standard fireplace

Living room - mid-sized cottage open concept light wood floor, brown floor, exposed beam and shiplap wall living room idea in Austin with white walls, a standard fireplace, a shiplap fireplace and a wall-mounted tv

Country light wood floor, brown floor and exposed beam living room photo in Indianapolis with white walls, a standard fireplace and a stone fireplace
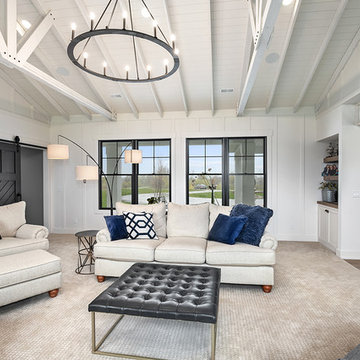
Modern Farmhouse designed for entertainment and gatherings. French doors leading into the main part of the home and trim details everywhere. Shiplap, board and batten, tray ceiling details, custom barrel tables are all part of this modern farmhouse design.
Half bath with a custom vanity. Clean modern windows. Living room has a fireplace with custom cabinets and custom barn beam mantel with ship lap above. The Master Bath has a beautiful tub for soaking and a spacious walk in shower. Front entry has a beautiful custom ceiling treatment.

Large living area with indoor/outdoor space. Folding NanaWall opens to porch for entertaining or outdoor enjoyment.
Living room - large country open concept medium tone wood floor, brown floor, coffered ceiling and shiplap wall living room idea in Other with beige walls, a standard fireplace, a brick fireplace and a wall-mounted tv
Living room - large country open concept medium tone wood floor, brown floor, coffered ceiling and shiplap wall living room idea in Other with beige walls, a standard fireplace, a brick fireplace and a wall-mounted tv

A Modern Farmhouse set in a prairie setting exudes charm and simplicity. Wrap around porches and copious windows make outdoor/indoor living seamless while the interior finishings are extremely high on detail. In floor heating under porcelain tile in the entire lower level, Fond du Lac stone mimicking an original foundation wall and rough hewn wood finishes contrast with the sleek finishes of carrera marble in the master and top of the line appliances and soapstone counters of the kitchen. This home is a study in contrasts, while still providing a completely harmonious aura.
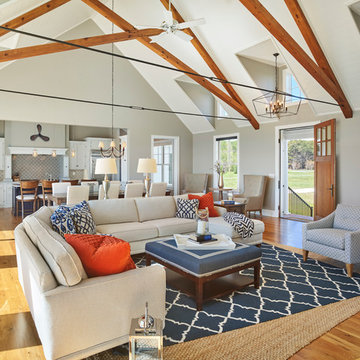
Example of a cottage formal and open concept medium tone wood floor and yellow floor living room design in Other with gray walls
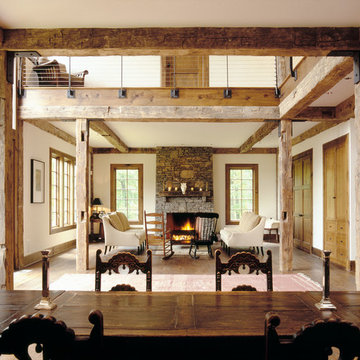
double height space
Living room - large cottage formal dark wood floor living room idea in New York with white walls, a standard fireplace, a stone fireplace and no tv
Living room - large cottage formal dark wood floor living room idea in New York with white walls, a standard fireplace, a stone fireplace and no tv
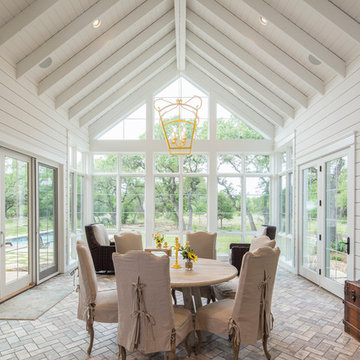
Example of a cottage gray floor sunroom design in Austin with a standard ceiling

Example of a large country open concept medium tone wood floor family room design in Oklahoma City with gray walls, a corner fireplace, a stone fireplace and a tv stand
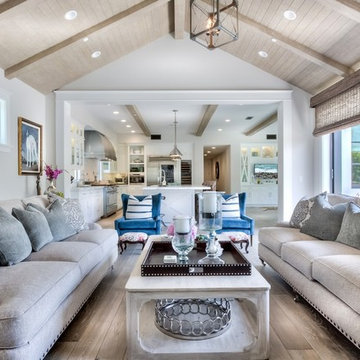
Example of a large cottage formal and open concept light wood floor and brown floor living room design in Orange County with white walls
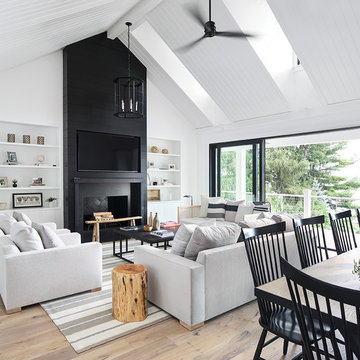
Example of a cottage open concept light wood floor living room design in Milwaukee with white walls, a standard fireplace and a wall-mounted tv
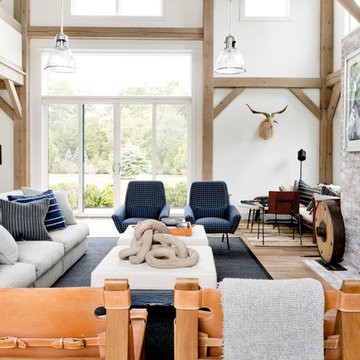
Rikki Snyder
Inspiration for a huge cottage open concept light wood floor and brown floor living room remodel in New York with white walls, a standard fireplace and a brick fireplace
Inspiration for a huge cottage open concept light wood floor and brown floor living room remodel in New York with white walls, a standard fireplace and a brick fireplace
32










