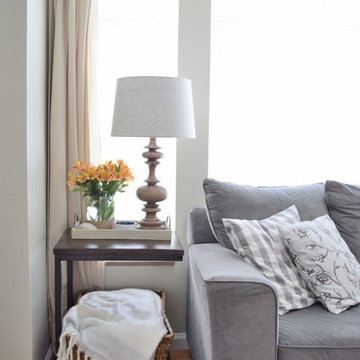Small Farmhouse Living Space Ideas
Refine by:
Budget
Sort by:Popular Today
1 - 20 of 1,361 photos
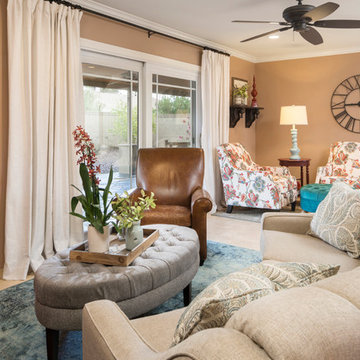
A 700 square foot space in the city gets a farmhouse makeover while preserving the clients’ love for all things colorfully eclectic and showcasing their favorite flea market finds! Featuring an entry way, living room, dining room and great room, the entire design and color scheme was inspired by the clients’ nostalgic painting of East Coast sunflower fields and a vintage console in bold colors.
Shown in this Photo: the custom red media armoire tucks neatly into a corner while a custom conversation sofa, custom pillows, tweed ottoman and leather recliner are anchored by a richly textured turquoise area rug to create multiple seating areas in this small space. Floral occasional chairs in a nearby seating area with tufted ottoman and oversized wall clock are all accented by custom linen drapery, wrought iron drapery rod, farmhouse lighting and accessories. | Photography Joshua Caldwell.
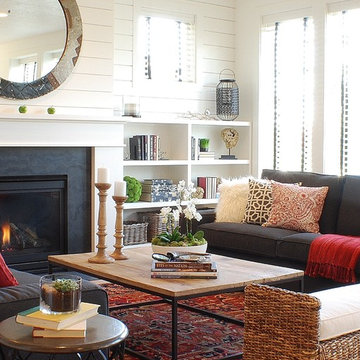
Inspiration for a small country open concept living room remodel in Boise with white walls and a standard fireplace
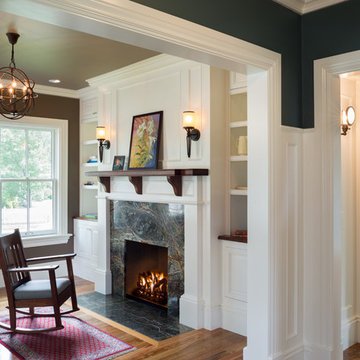
Robert Brewster Photography
Inspiration for a small country formal and enclosed medium tone wood floor living room remodel in Providence with brown walls, a standard fireplace and a tile fireplace
Inspiration for a small country formal and enclosed medium tone wood floor living room remodel in Providence with brown walls, a standard fireplace and a tile fireplace

Photo: Rikki Snyder © 2014 Houzz
Example of a small cottage enclosed medium tone wood floor living room design in New York with green walls, a standard fireplace and a stone fireplace
Example of a small cottage enclosed medium tone wood floor living room design in New York with green walls, a standard fireplace and a stone fireplace

A 1940's bungalow was renovated and transformed for a small family. This is a small space - 800 sqft (2 bed, 2 bath) full of charm and character. Custom and vintage furnishings, art, and accessories give the space character and a layered and lived-in vibe. This is a small space so there are several clever storage solutions throughout. Vinyl wood flooring layered with wool and natural fiber rugs. Wall sconces and industrial pendants add to the farmhouse aesthetic. A simple and modern space for a fairly minimalist family. Located in Costa Mesa, California. Photos: Ryan Garvin

Casey Dunn
Living room - small country open concept light wood floor living room idea in Austin with a wood stove and white walls
Living room - small country open concept light wood floor living room idea in Austin with a wood stove and white walls
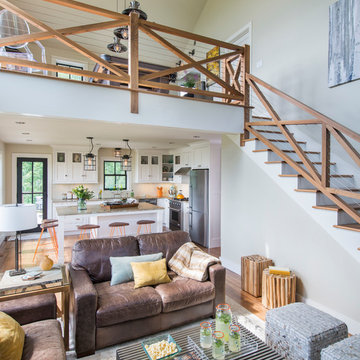
Nat Rea
Inspiration for a small cottage dark wood floor living room remodel in Portland Maine with white walls, a standard fireplace, a stone fireplace and a media wall
Inspiration for a small cottage dark wood floor living room remodel in Portland Maine with white walls, a standard fireplace, a stone fireplace and a media wall
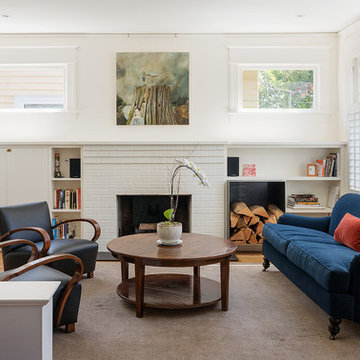
Aaron Leitz Photography
Example of a small cottage formal and enclosed living room design in Seattle with white walls, a standard fireplace, a brick fireplace and no tv
Example of a small cottage formal and enclosed living room design in Seattle with white walls, a standard fireplace, a brick fireplace and no tv
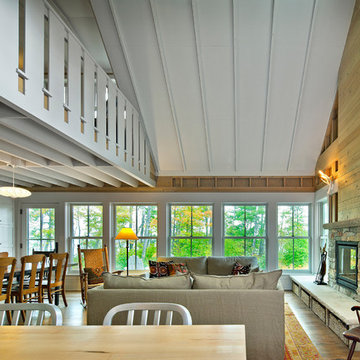
Photograph by Pete Sieger
Inspiration for a small farmhouse open concept medium tone wood floor living room remodel in Minneapolis with a stone fireplace and a wood stove
Inspiration for a small farmhouse open concept medium tone wood floor living room remodel in Minneapolis with a stone fireplace and a wood stove
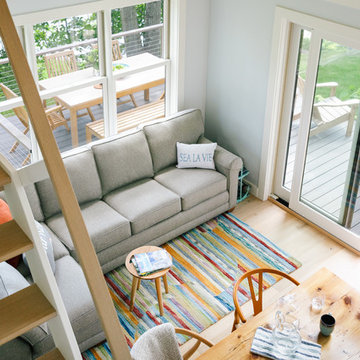
Integrity from Marvin Windows and Doors open this tiny house up to a larger-than-life ocean view.
Living room - small farmhouse open concept light wood floor living room idea in Portland Maine with blue walls, no fireplace and no tv
Living room - small farmhouse open concept light wood floor living room idea in Portland Maine with blue walls, no fireplace and no tv
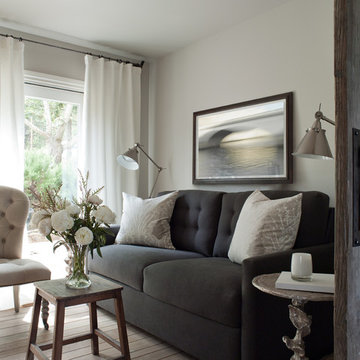
David Duncan Livingston
www.davidduncanlivingston.com
Inspiration for a small cottage enclosed light wood floor family room remodel in San Francisco with gray walls
Inspiration for a small cottage enclosed light wood floor family room remodel in San Francisco with gray walls
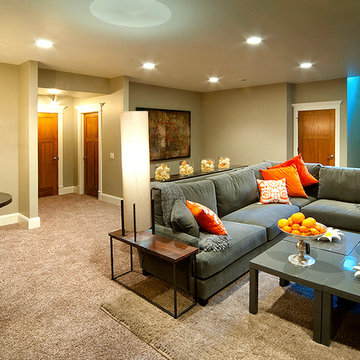
Phil Bell
Small farmhouse open concept carpeted game room photo in Other with gray walls and a wall-mounted tv
Small farmhouse open concept carpeted game room photo in Other with gray walls and a wall-mounted tv
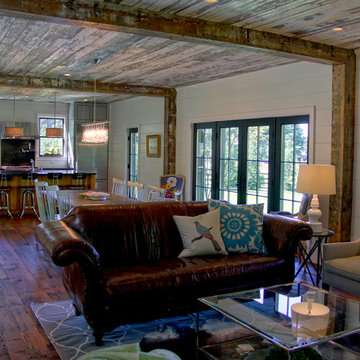
Todd Tully Danner, AIA, IIDA
Example of a small country dark wood floor living room design in Wilmington with white walls
Example of a small country dark wood floor living room design in Wilmington with white walls
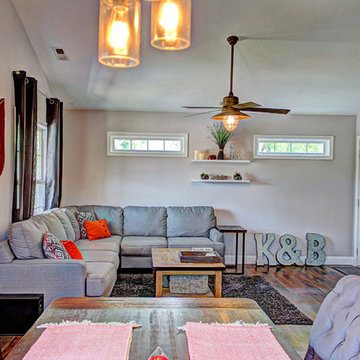
Living room - small country open concept vinyl floor living room idea in Other with gray walls and no fireplace
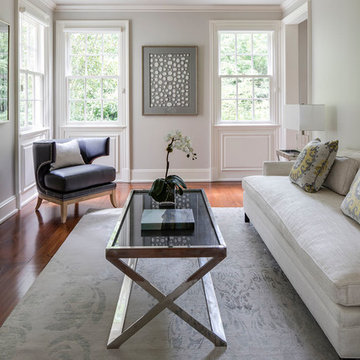
Sunroom - small farmhouse dark wood floor and brown floor sunroom idea in Other with a standard ceiling and a standard fireplace
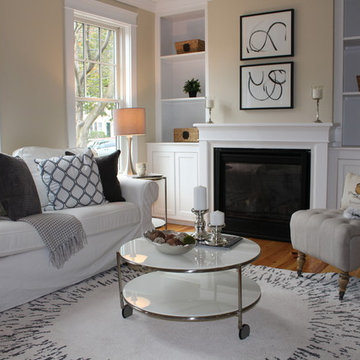
Staging helped show this small sitting space off the kitchen that had multiple door openings. Sold immediately after staging. The buyer said the staging definitely helped her see how the home could work.

Introducing the Courtyard Collection at Sonoma, located near Ballantyne in Charlotte. These 51 single-family homes are situated with a unique twist, and are ideal for people looking for the lifestyle of a townhouse or condo, without shared walls. Lawn maintenance is included! All homes include kitchens with granite counters and stainless steel appliances, plus attached 2-car garages. Our 3 model homes are open daily! Schools are Elon Park Elementary, Community House Middle, Ardrey Kell High. The Hanna is a 2-story home which has everything you need on the first floor, including a Kitchen with an island and separate pantry, open Family/Dining room with an optional Fireplace, and the laundry room tucked away. Upstairs is a spacious Owner's Suite with large walk-in closet, double sinks, garden tub and separate large shower. You may change this to include a large tiled walk-in shower with bench seat and separate linen closet. There are also 3 secondary bedrooms with a full bath with double sinks.
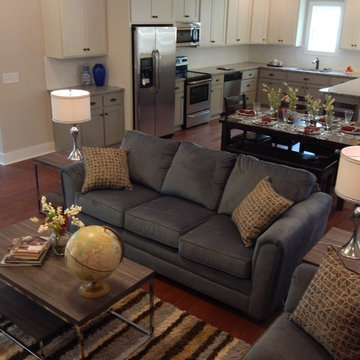
This was an empty living room & kitchen that we staged to help make sale.
Living room - small country formal and open concept medium tone wood floor and red floor living room idea in Other with beige walls, no fireplace and no tv
Living room - small country formal and open concept medium tone wood floor and red floor living room idea in Other with beige walls, no fireplace and no tv
Small Farmhouse Living Space Ideas
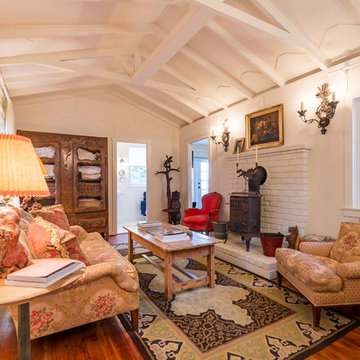
Family room - small country enclosed medium tone wood floor family room idea in Santa Barbara with white walls and a standard fireplace
1










