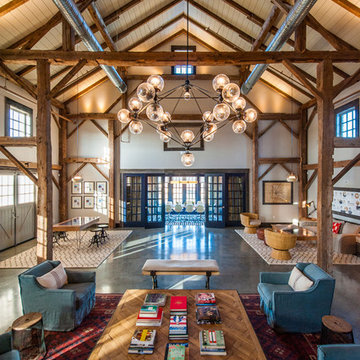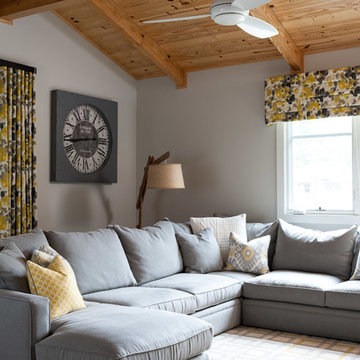Huge Farmhouse Living Space Ideas

Rustic beams frame the architecture in this spectacular great room; custom sectional and tables.
Photographer: Mick Hales
Example of a huge country open concept medium tone wood floor family room design in New York with a standard fireplace, a stone fireplace and a wall-mounted tv
Example of a huge country open concept medium tone wood floor family room design in New York with a standard fireplace, a stone fireplace and a wall-mounted tv

Design & Construction By Sherman Oaks Home Builders: http://www.shermanoakshomebuilders.com

he open plan of the great room, dining and kitchen, leads to a completely covered outdoor living area for year-round entertaining in the Pacific Northwest. By combining tried and true farmhouse style with sophisticated, creamy colors and textures inspired by the home's surroundings, the result is a welcoming, cohesive and intriguing living experience.
For more photos of this project visit our website: https://wendyobrienid.com.
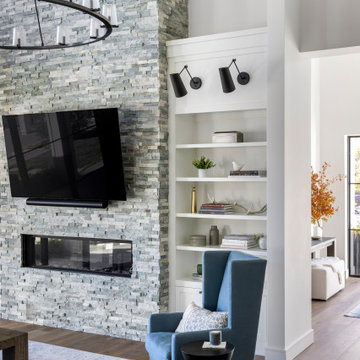
Example of a huge farmhouse open concept medium tone wood floor, brown floor and vaulted ceiling family room design in San Francisco with white walls, a standard fireplace, a stone fireplace and a wall-mounted tv

Justin Krug Photography
Example of a huge cottage open concept medium tone wood floor living room design in Portland with white walls, a standard fireplace, a stone fireplace and a wall-mounted tv
Example of a huge cottage open concept medium tone wood floor living room design in Portland with white walls, a standard fireplace, a stone fireplace and a wall-mounted tv

2021 PA Parade of Homes BEST CRAFTSMANSHIP, BEST BATHROOM, BEST KITCHEN IN $1,000,000+ SINGLE FAMILY HOME
Roland Builder is Central PA's Premier Custom Home Builders since 1976

This Beautiful Multi-Story Modern Farmhouse Features a Master On The Main & A Split-Bedroom Layout • 5 Bedrooms • 4 Full Bathrooms • 1 Powder Room • 3 Car Garage • Vaulted Ceilings • Den • Large Bonus Room w/ Wet Bar • 2 Laundry Rooms • So Much More!
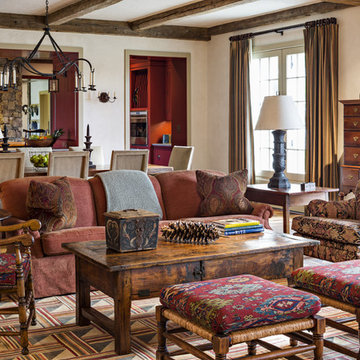
The Living Room also accomodates the dining table. An open "pass-through" provides a visual connection to the Kitchen, beyond.
Robert Benson Photography
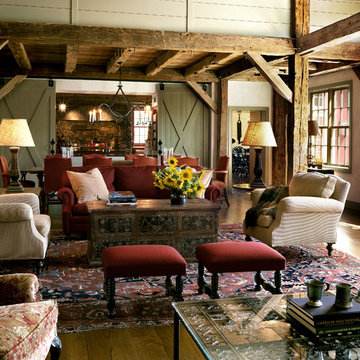
Family room - huge farmhouse medium tone wood floor family room idea in New York with white walls and no tv
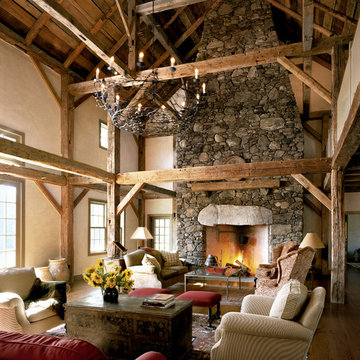
Antique timbers and a massive stone fireplace distinguish the Great Room.
Robert Benson Photography
Family room - huge country medium tone wood floor family room idea in New York with white walls, a standard fireplace, a stone fireplace and no tv
Family room - huge country medium tone wood floor family room idea in New York with white walls, a standard fireplace, a stone fireplace and no tv
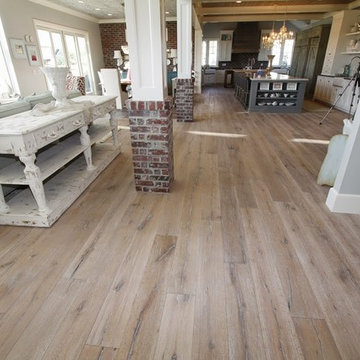
A mix of fun fresh fabrics in coral, green, tan, and more comes together in the functional, fun family room. Comfortable couches in different fabric create a lot of seating. Patterned ottomans add a splash of color. Floor to ceiling curved windows run the length of the room creating a view to die for. Replica antique furniture accents. Unique area rug straight from India and a fireplace with brick surround for cold winter nights. The lighting elevates this family room to the next level.
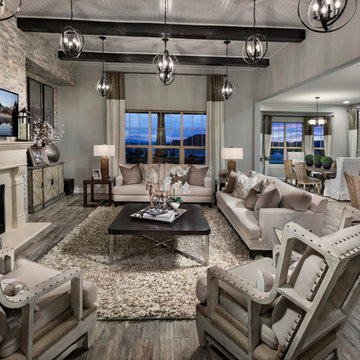
Jeffrey Aron Photography
Huge cottage open concept medium tone wood floor family room photo in Denver with gray walls, a standard fireplace, a stone fireplace and a wall-mounted tv
Huge cottage open concept medium tone wood floor family room photo in Denver with gray walls, a standard fireplace, a stone fireplace and a wall-mounted tv

Huge farmhouse open concept light wood floor and beige floor living room photo in Salt Lake City with a music area, white walls, no fireplace and no tv
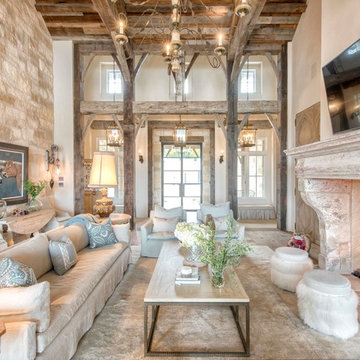
Example of a huge country open concept light wood floor living room design in Austin with white walls, a standard fireplace, a stone fireplace and a wall-mounted tv
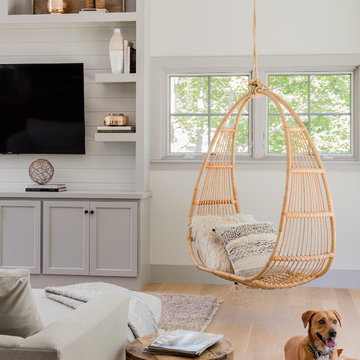
Michael J Lee
Family room - huge farmhouse open concept medium tone wood floor and brown floor family room idea in Boston with white walls and a wall-mounted tv
Family room - huge farmhouse open concept medium tone wood floor and brown floor family room idea in Boston with white walls and a wall-mounted tv
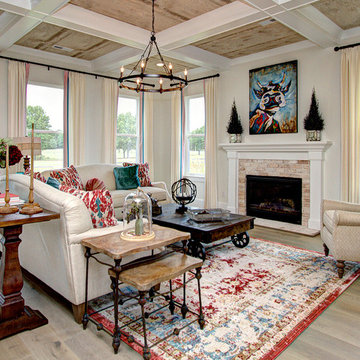
Ken Turco HD Visual Solutions
Example of a huge cottage open concept living room design in Charlotte
Example of a huge cottage open concept living room design in Charlotte
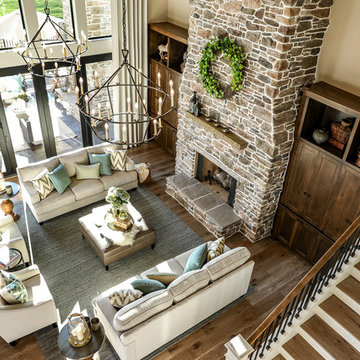
In the heart of the home, the great room sits under luxurious 20’ ceilings rough hewn cladded cedar crossbeams that bring the outdoors in. A catwalk overlooks the space, which includes a beautiful floor-to-ceiling stone fireplace, wood beam ceilings, elegant twin chandeliers, and golf course views.
For more photos of this project visit our website: https://wendyobrienid.com.
Photography by Valve Interactive: https://valveinteractive.com/
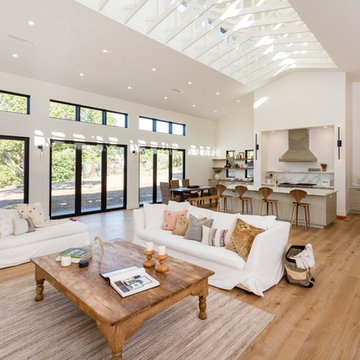
Inspiration for a huge cottage open concept medium tone wood floor and brown floor living room remodel in San Diego with white walls
Huge Farmhouse Living Space Ideas
1










