Farmhouse Living Space with a Media Wall Ideas
Sort by:Popular Today
1 - 20 of 1,108 photos

The Kristin Entertainment center has been everyone's favorite at Mallory Park, 15 feet long by 9 feet high, solid wood construction, plenty of storage, white oak shelves, and a shiplap backdrop.
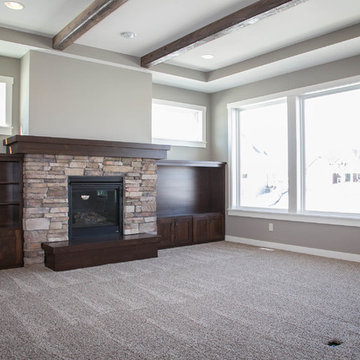
This LDK custom living room has beautiful features including the dark stain built ins and the stunning stone fireplace! There are so many pieces you could add to make this custom living room your very own!
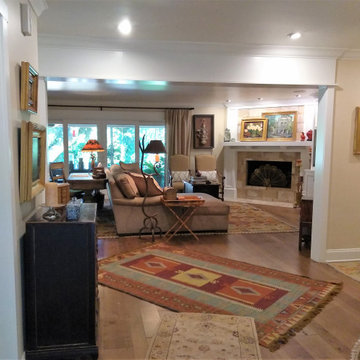
An open concept, 'Eclectic Farmhouse' style living room, which includes a selection of Southwestern rugs, a custom Arts & Crafts fireplace, built-in entertainment center, and a wide array of the client's meaningful art.

We refaced the old plain brick with a German Smear treatment and replace an old wood stove with a new one.
Inspiration for a mid-sized country enclosed light wood floor, brown floor and shiplap ceiling living room library remodel in New York with beige walls, a wood stove, a brick fireplace and a media wall
Inspiration for a mid-sized country enclosed light wood floor, brown floor and shiplap ceiling living room library remodel in New York with beige walls, a wood stove, a brick fireplace and a media wall

Example of a large farmhouse enclosed light wood floor and brown floor family room design in Detroit with beige walls, a standard fireplace, a stone fireplace and a media wall

Family room - large cottage open concept medium tone wood floor and brown floor family room idea in Phoenix with beige walls, a standard fireplace, a brick fireplace and a media wall

2021 PA Parade of Homes BEST CRAFTSMANSHIP, BEST BATHROOM, BEST KITCHEN IN $1,000,000+ SINGLE FAMILY HOME
Roland Builder is Central PA's Premier Custom Home Builders since 1976

This 2,500 square-foot home, combines the an industrial-meets-contemporary gives its owners the perfect place to enjoy their rustic 30- acre property. Its multi-level rectangular shape is covered with corrugated red, black, and gray metal, which is low-maintenance and adds to the industrial feel.
Encased in the metal exterior, are three bedrooms, two bathrooms, a state-of-the-art kitchen, and an aging-in-place suite that is made for the in-laws. This home also boasts two garage doors that open up to a sunroom that brings our clients close nature in the comfort of their own home.
The flooring is polished concrete and the fireplaces are metal. Still, a warm aesthetic abounds with mixed textures of hand-scraped woodwork and quartz and spectacular granite counters. Clean, straight lines, rows of windows, soaring ceilings, and sleek design elements form a one-of-a-kind, 2,500 square-foot home

The soaring living room ceilings in this Omaha home showcase custom designed bookcases, while a comfortable modern sectional sofa provides ample space for seating. The expansive windows highlight the beautiful rolling hills and greenery of the exterior. The grid design of the large windows is repeated again in the coffered ceiling design. Wood look tile provides a durable surface for kids and pets and also allows for radiant heat flooring to be installed underneath the tile. The custom designed marble fireplace completes the sophisticated look.
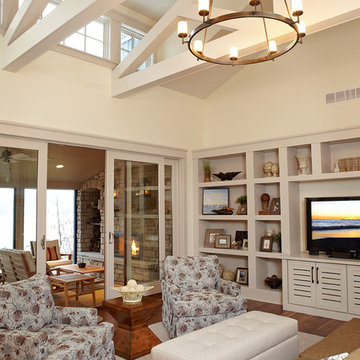
Ashley Avila
Cottage open concept medium tone wood floor living room photo in Grand Rapids with beige walls and a media wall
Cottage open concept medium tone wood floor living room photo in Grand Rapids with beige walls and a media wall
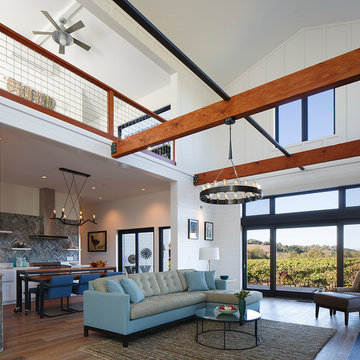
Example of a large farmhouse open concept medium tone wood floor living room design in San Francisco with white walls and a media wall
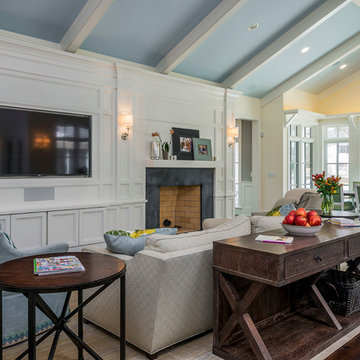
Kitchen Designer: Glenda Swanson at Geneva Cabinet Gallery, Geneva, IL
Havlicek Builders Inc., Custom Home Builder
Large farmhouse open concept dark wood floor living room photo in Chicago with white walls, a standard fireplace, a concrete fireplace and a media wall
Large farmhouse open concept dark wood floor living room photo in Chicago with white walls, a standard fireplace, a concrete fireplace and a media wall
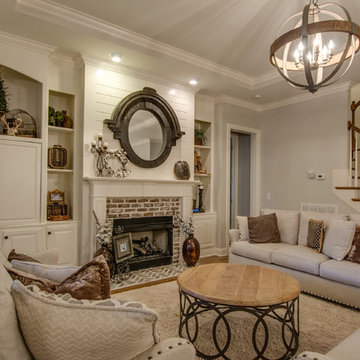
Jason Krupek Photography
Example of a mid-sized country formal and enclosed medium tone wood floor living room design in Nashville with gray walls, a brick fireplace, a media wall and a standard fireplace
Example of a mid-sized country formal and enclosed medium tone wood floor living room design in Nashville with gray walls, a brick fireplace, a media wall and a standard fireplace
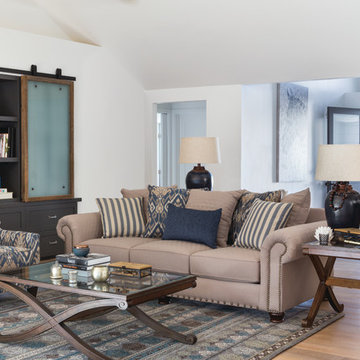
Come home to a harmonious interior and discover how chaotic days seamlessly segue into quiet nights. Your fast pace will slow down instantly on the Sloane sofa, which features roll arms and reversible seat cushions that bare a quilted texture. Pillows in soothing blues influence accents throughout this room, including the shapely table lamps and vivid printed rug. Flaunting glass tops and cross legs that end in subtle scrolls, our Gwendolyn occasional tables add fluidity with their lyrical curves.
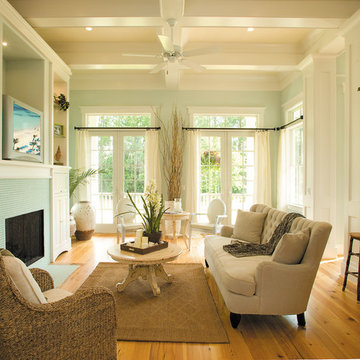
The Sater Design Collection's Farmhouse/Cottage Home Plan Megan's Bay (Plan #6796).
Large country open concept medium tone wood floor family room photo in Miami with green walls, a standard fireplace, a tile fireplace and a media wall
Large country open concept medium tone wood floor family room photo in Miami with green walls, a standard fireplace, a tile fireplace and a media wall

The family room is adjacent to the kitchen and has lots of comfy places to sit and relax. A custom sofa, two blue velvet arm chairs and a rattan chair surround a large leather ottoman. The large built in holds books, accessories and greenery. A family friendly rug and custom pillows in blues and greens tie it all together.
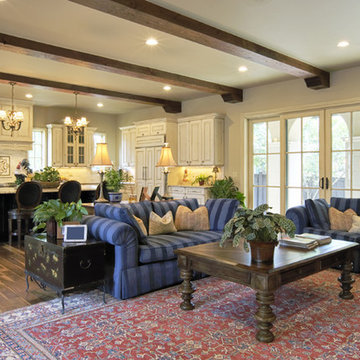
Living room - mid-sized farmhouse open concept medium tone wood floor and beige floor living room idea in Atlanta with beige walls, a standard fireplace, a plaster fireplace and a media wall
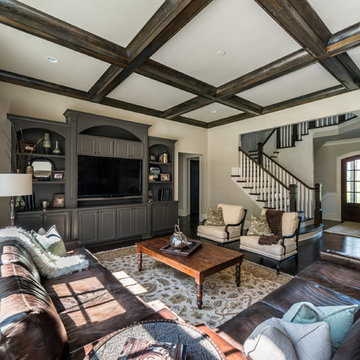
VSI Studios
Example of a mid-sized cottage open concept dark wood floor living room design in Atlanta with beige walls, a standard fireplace, a stone fireplace and a media wall
Example of a mid-sized cottage open concept dark wood floor living room design in Atlanta with beige walls, a standard fireplace, a stone fireplace and a media wall
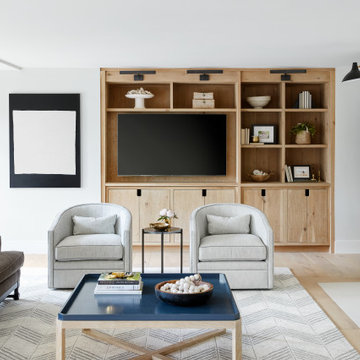
After
Inspiration for a farmhouse light wood floor and beige floor living room remodel in Chicago with white walls, a standard fireplace and a media wall
Inspiration for a farmhouse light wood floor and beige floor living room remodel in Chicago with white walls, a standard fireplace and a media wall
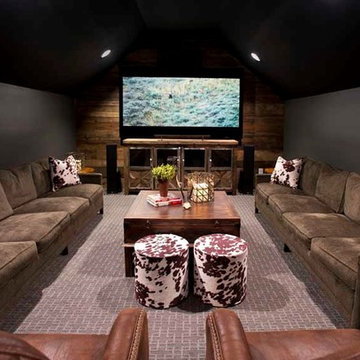
Reed Brown Photography, Julie Davis Interiors
Home theater - mid-sized cottage enclosed carpeted home theater idea in Nashville with a media wall
Home theater - mid-sized cottage enclosed carpeted home theater idea in Nashville with a media wall
Farmhouse Living Space with a Media Wall Ideas
1





