Farmhouse Living Space with a Concealed TV Ideas

Old World European, Country Cottage. Three separate cottages make up this secluded village over looking a private lake in an old German, English, and French stone villa style. Hand scraped arched trusses, wide width random walnut plank flooring, distressed dark stained raised panel cabinetry, and hand carved moldings make these traditional farmhouse cottage buildings look like they have been here for 100s of years. Newly built of old materials, and old traditional building methods, including arched planked doors, leathered stone counter tops, stone entry, wrought iron straps, and metal beam straps. The Lake House is the first, a Tudor style cottage with a slate roof, 2 bedrooms, view filled living room open to the dining area, all overlooking the lake. The Carriage Home fills in when the kids come home to visit, and holds the garage for the whole idyllic village. This cottage features 2 bedrooms with on suite baths, a large open kitchen, and an warm, comfortable and inviting great room. All overlooking the lake. The third structure is the Wheel House, running a real wonderful old water wheel, and features a private suite upstairs, and a work space downstairs. All homes are slightly different in materials and color, including a few with old terra cotta roofing. Project Location: Ojai, California. Project designed by Maraya Interior Design. From their beautiful resort town of Ojai, they serve clients in Montecito, Hope Ranch, Malibu and Calabasas, across the tri-county area of Santa Barbara, Ventura and Los Angeles, south to Hidden Hills.
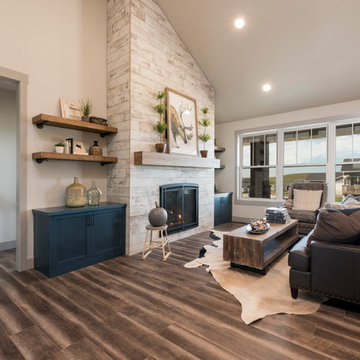
Mid-sized country open concept vinyl floor and brown floor living room photo in Other with gray walls, a standard fireplace, a tile fireplace and a concealed tv

he open plan of the great room, dining and kitchen, leads to a completely covered outdoor living area for year-round entertaining in the Pacific Northwest. By combining tried and true farmhouse style with sophisticated, creamy colors and textures inspired by the home's surroundings, the result is a welcoming, cohesive and intriguing living experience.
For more photos of this project visit our website: https://wendyobrienid.com.

The great room walls are filled with glass doors and transom windows, providing maximum natural light and views of the pond and the meadow.
Photographer: Daniel Contelmo Jr.
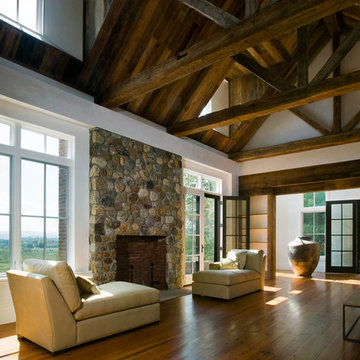
Peter Peirce
Living room - mid-sized cottage open concept medium tone wood floor and brown floor living room idea in Bridgeport with a standard fireplace, a stone fireplace, white walls and a concealed tv
Living room - mid-sized cottage open concept medium tone wood floor and brown floor living room idea in Bridgeport with a standard fireplace, a stone fireplace, white walls and a concealed tv
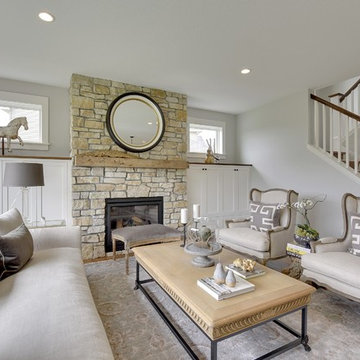
Space Crafting
Example of a cottage family room design in Minneapolis with a standard fireplace, a stone fireplace and a concealed tv
Example of a cottage family room design in Minneapolis with a standard fireplace, a stone fireplace and a concealed tv
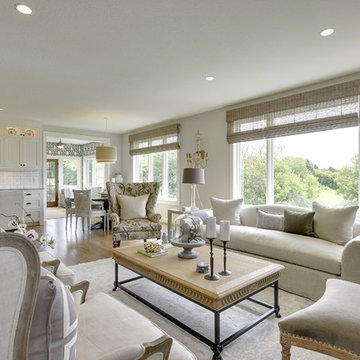
Space Crafting
Inspiration for a cottage family room remodel in Minneapolis with a standard fireplace, a stone fireplace and a concealed tv
Inspiration for a cottage family room remodel in Minneapolis with a standard fireplace, a stone fireplace and a concealed tv
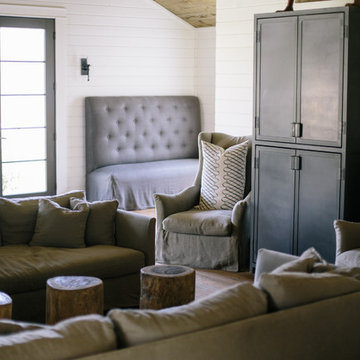
Photo: Jordana Nicholson © 2016 Houzz
Example of a country formal and open concept medium tone wood floor living room design in Nashville with white walls, a wood fireplace surround and a concealed tv
Example of a country formal and open concept medium tone wood floor living room design in Nashville with white walls, a wood fireplace surround and a concealed tv
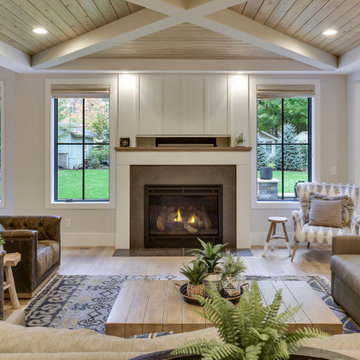
Intricate ceiling details play off the reclaimed beams, industrial elements, and hand scraped, wide plank, white oak floors.
Mid-sized cottage open concept medium tone wood floor and brown floor living room photo in Minneapolis with white walls, a standard fireplace, a concrete fireplace and a concealed tv
Mid-sized cottage open concept medium tone wood floor and brown floor living room photo in Minneapolis with white walls, a standard fireplace, a concrete fireplace and a concealed tv
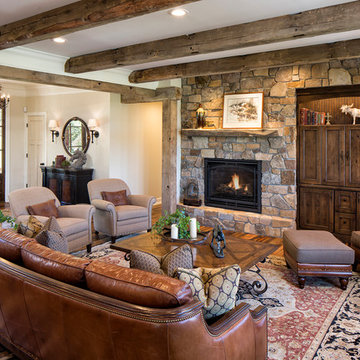
Photography: Landmark Photography
Inspiration for a country open concept medium tone wood floor family room remodel in Minneapolis with beige walls, a standard fireplace, a stone fireplace and a concealed tv
Inspiration for a country open concept medium tone wood floor family room remodel in Minneapolis with beige walls, a standard fireplace, a stone fireplace and a concealed tv
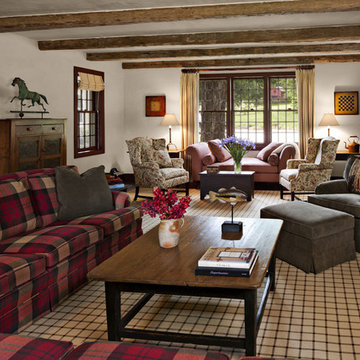
Large farmhouse enclosed medium tone wood floor family room photo in New York with multicolored walls, a standard fireplace, a stone fireplace and a concealed tv
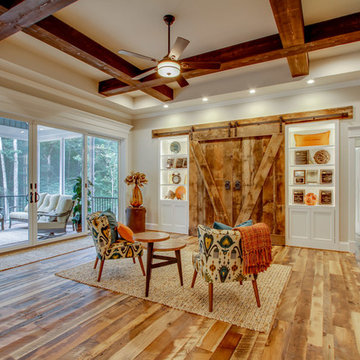
Large farmhouse formal light wood floor living room photo in DC Metro with a concealed tv
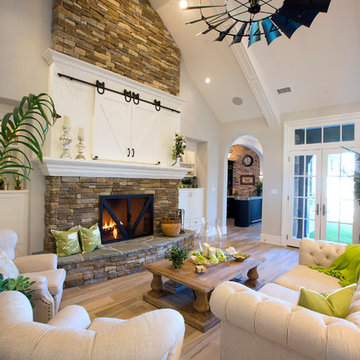
Living room - large farmhouse open concept and formal light wood floor and beige floor living room idea in Dallas with white walls, a standard fireplace, a brick fireplace and a concealed tv
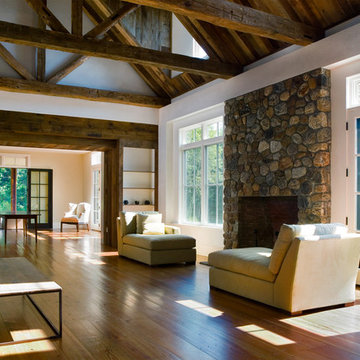
Peter Peirce
Mid-sized cottage open concept medium tone wood floor and brown floor living room photo in Bridgeport with a standard fireplace, a stone fireplace, white walls and a concealed tv
Mid-sized cottage open concept medium tone wood floor and brown floor living room photo in Bridgeport with a standard fireplace, a stone fireplace, white walls and a concealed tv
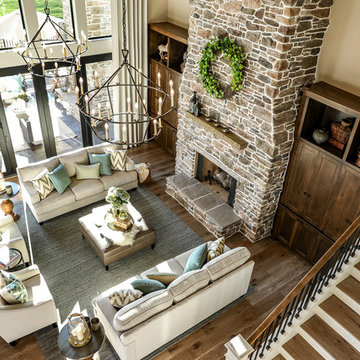
In the heart of the home, the great room sits under luxurious 20’ ceilings rough hewn cladded cedar crossbeams that bring the outdoors in. A catwalk overlooks the space, which includes a beautiful floor-to-ceiling stone fireplace, wood beam ceilings, elegant twin chandeliers, and golf course views.
For more photos of this project visit our website: https://wendyobrienid.com.
Photography by Valve Interactive: https://valveinteractive.com/
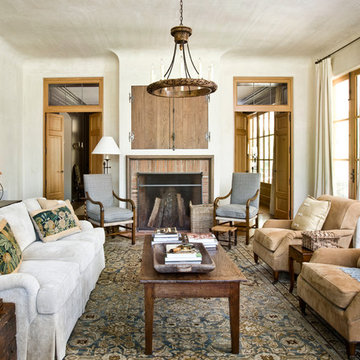
Photography by Erica George Dines
Example of a cottage living room design in Atlanta with beige walls, a standard fireplace and a concealed tv
Example of a cottage living room design in Atlanta with beige walls, a standard fireplace and a concealed tv
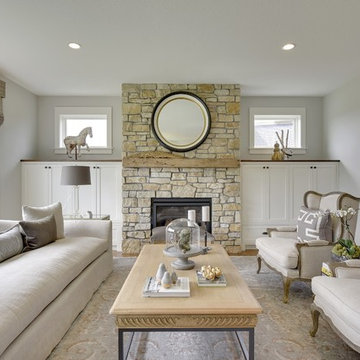
Family room - cottage family room idea in Minneapolis with a standard fireplace, a stone fireplace and a concealed tv

Nice 2-story living room filled with natural light
Example of a large country open concept medium tone wood floor, brown floor and exposed beam living room library design in Houston with white walls, a standard fireplace, a plaster fireplace and a concealed tv
Example of a large country open concept medium tone wood floor, brown floor and exposed beam living room library design in Houston with white walls, a standard fireplace, a plaster fireplace and a concealed tv
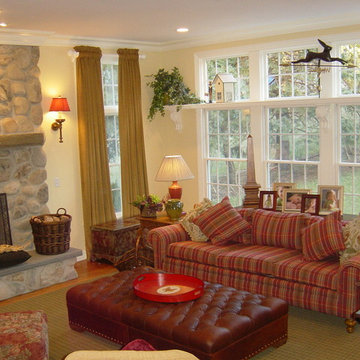
In the Great room, the main focal point are the fireplace and the window. To provide a balance in the room, we selected an oversized sofa for the room and covered it in a Ralph Lauren plaid cashmere fabric. As the family has small children, we chose an oversized ottoman covered in a leather, over a coffee table. There are no sharp edges for a child to hurt themselves on and they climb all over it. On either side of fireplace are a pair of windows and we flanked them with a pair of side panels in a gold chenille fabric, under which we placed a pair of toy chests painted and distressed to work with the room. The most important element when designing a room is providing as much storage as possible. Now the children can also play in this beautiful room and their toys have a home.
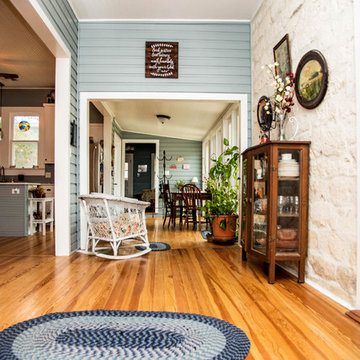
Example of a large country open concept dark wood floor and brown floor living room design in Austin with gray walls and a concealed tv
Farmhouse Living Space with a Concealed TV Ideas
1









