Farmhouse Living Space with a Corner TV Ideas
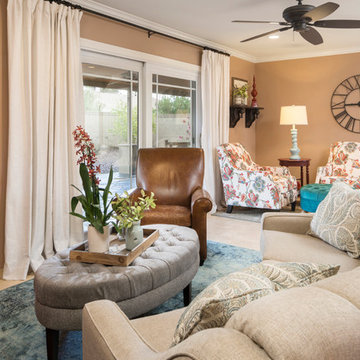
A 700 square foot space in the city gets a farmhouse makeover while preserving the clients’ love for all things colorfully eclectic and showcasing their favorite flea market finds! Featuring an entry way, living room, dining room and great room, the entire design and color scheme was inspired by the clients’ nostalgic painting of East Coast sunflower fields and a vintage console in bold colors.
Shown in this Photo: the custom red media armoire tucks neatly into a corner while a custom conversation sofa, custom pillows, tweed ottoman and leather recliner are anchored by a richly textured turquoise area rug to create multiple seating areas in this small space. Floral occasional chairs in a nearby seating area with tufted ottoman and oversized wall clock are all accented by custom linen drapery, wrought iron drapery rod, farmhouse lighting and accessories. | Photography Joshua Caldwell.

Douglas Fir tongue and groove + beams and two sided fireplace highlight this cozy, livable great room
Example of a mid-sized cottage open concept light wood floor and brown floor living room design in Minneapolis with white walls, a two-sided fireplace, a concrete fireplace and a corner tv
Example of a mid-sized cottage open concept light wood floor and brown floor living room design in Minneapolis with white walls, a two-sided fireplace, a concrete fireplace and a corner tv

Mid-sized farmhouse enclosed carpeted game room photo in Boston with beige walls, a corner fireplace, a brick fireplace and a corner tv
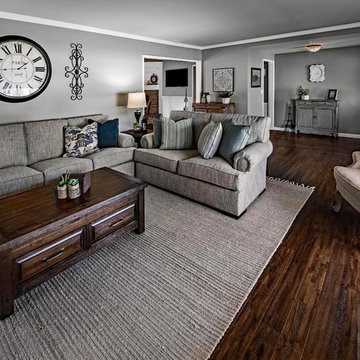
Family room - mid-sized cottage enclosed dark wood floor and brown floor family room idea in Orange County with gray walls, no fireplace and a corner tv

Updated a dark and dated family room to a bright, airy and fresh modern farmhouse style. The unique angled sofa was reupholstered in a fresh pet and family friendly Krypton fabric and contrasts fabulously with the Pottery Barn swivel chairs done in a deep grey/green velvet. Glass topped accent tables keep the space open and bright and air a bit of formality to the casual farmhouse feel of the greywash wicker coffee table. The original built-ins were a cramped and boxy old style and were redesigned into lower counter- height shaker cabinets topped with a rich walnut and paired with custom walnut floating shelves and mantle. Durable and pet friendly carpet was a must for this cozy hang-out space, it's a patterned low-pile Godfrey Hirst in the Misty Morn color. The fireplace went from an orange hued '80s brick with bright brass to an ultra flat white with black accents.
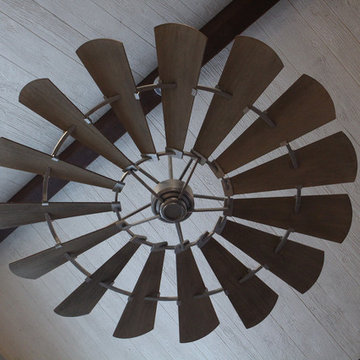
Example of a large farmhouse open concept dark wood floor and brown floor game room design in Other with gray walls, a corner fireplace and a corner tv
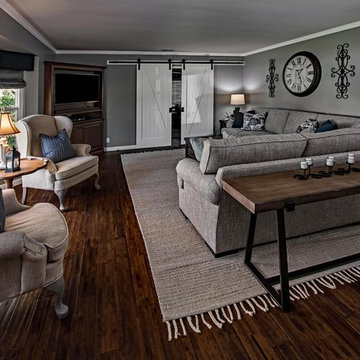
Mid-sized farmhouse enclosed dark wood floor and brown floor family room photo in Orange County with gray walls, no fireplace and a corner tv

Inspiration for a mid-sized farmhouse open concept concrete floor game room remodel in Philadelphia with brown walls, no fireplace and a corner tv
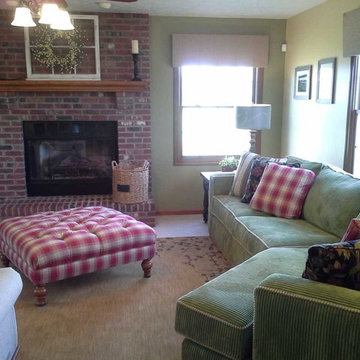
Cozy Cottage for a young growing family
Mid-sized cottage enclosed carpeted and beige floor family room photo in Chicago with green walls, a standard fireplace, a brick fireplace and a corner tv
Mid-sized cottage enclosed carpeted and beige floor family room photo in Chicago with green walls, a standard fireplace, a brick fireplace and a corner tv
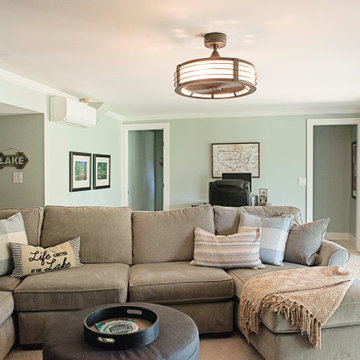
Large cottage open concept ceramic tile and beige floor game room photo in Nashville with blue walls, a standard fireplace, a brick fireplace and a corner tv
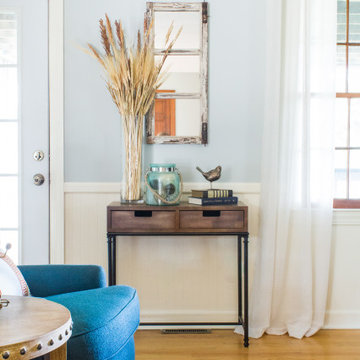
This busy family of five wanted some comfort and calm in their lives - a charming, relaxing family room where everyone could spend time together. After settling on a contemporary farmhouse aesthetic, Melissa filled the space with warm tones and a few carefully selected colorful accents. Her work elegantly complimented the built-in stone fireplace, and resulted in a cozy, cottage atmosphere that is perfectly suited for family time
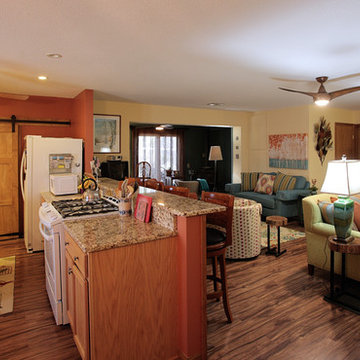
This home,built about 50 years ago by our clients Father, is truly open concept. From any point, the kitchen, dining nook, and three seating areas are visible. I wanted them to all have their own personality but the patterns and colors needed to blend.
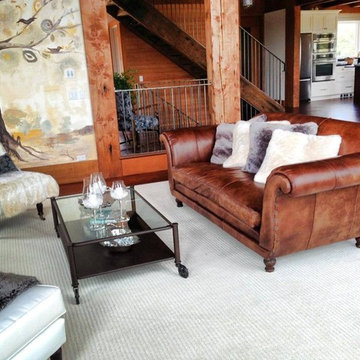
Leather Sofa, Fur covered throw pillows, Linen side chairs, industrial style glass and steel cocktail table on a simple area rug. Custom Wall Mural in the background.
Monogram Interior Design
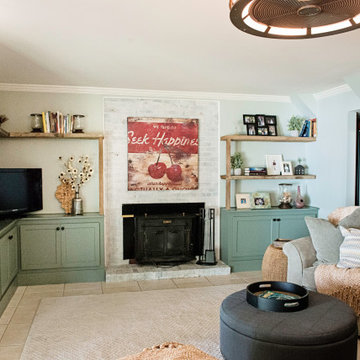
Large farmhouse open concept ceramic tile and beige floor game room photo in Nashville with blue walls, a standard fireplace, a brick fireplace and a corner tv
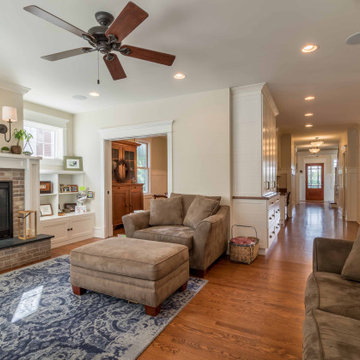
Example of a large cottage enclosed medium tone wood floor, brown floor, wallpaper ceiling and wallpaper living room design in Chicago with white walls, a standard fireplace, a brick fireplace and a corner tv
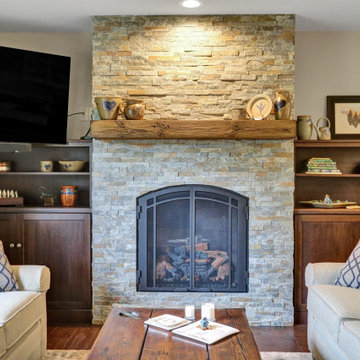
Family room - farmhouse open concept family room idea in Philadelphia with a standard fireplace, a stone fireplace and a corner tv
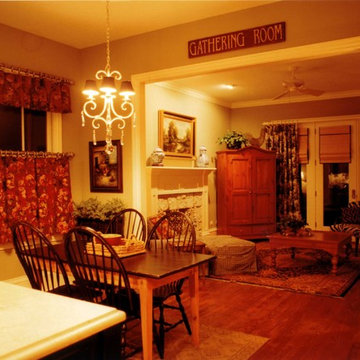
Gathering Space
Tiamo Studio
Inspiration for a cottage open concept medium tone wood floor family room remodel in Chicago with beige walls, a standard fireplace, a stone fireplace and a corner tv
Inspiration for a cottage open concept medium tone wood floor family room remodel in Chicago with beige walls, a standard fireplace, a stone fireplace and a corner tv
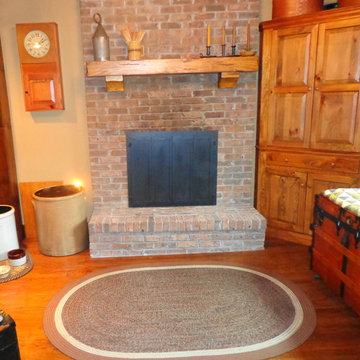
Deborah Becker, as the fire burns down the doors, close and retain heat, allowing you to leave damper open but there is warmth.
Mid-sized farmhouse enclosed light wood floor family room photo in New York with beige walls, a standard fireplace, a brick fireplace and a corner tv
Mid-sized farmhouse enclosed light wood floor family room photo in New York with beige walls, a standard fireplace, a brick fireplace and a corner tv
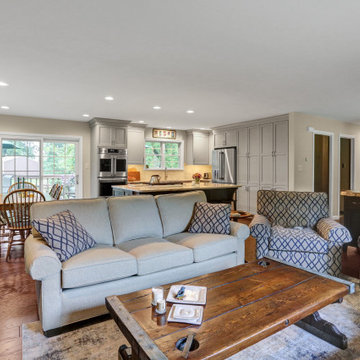
Inspiration for a farmhouse open concept family room remodel in Philadelphia with a standard fireplace, a stone fireplace and a corner tv
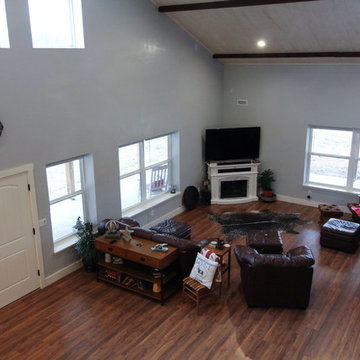
Large farmhouse open concept dark wood floor and brown floor game room photo in Other with gray walls, a corner fireplace and a corner tv
Farmhouse Living Space with a Corner TV Ideas
1









