Farmhouse Living Space with a TV Stand Ideas
Refine by:
Budget
Sort by:Popular Today
1 - 20 of 284 photos
Item 1 of 4
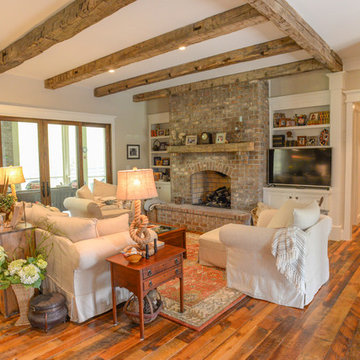
Mid-sized country enclosed dark wood floor living room library photo in Charleston with a standard fireplace, a brick fireplace and a tv stand
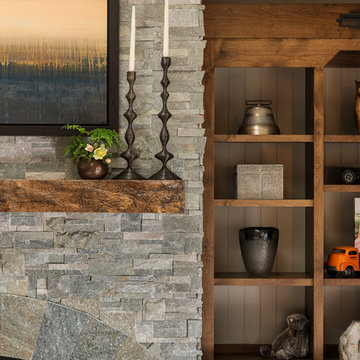
The 1990s home underwent a large renovation including a new kitchen and great room, master suite, home office and improvements to the exterior. Following the comprehensive remodel the home was outfitted with furnishings down to the last detail. We sprinkled in family treasures, memories and the magic felt outdoors.
For more about Angela Todd Studios, click here: https://www.angelatoddstudios.com/
To learn more about this project, click here: https://www.angelatoddstudios.com/portfolio/whimsical-farmhouse/
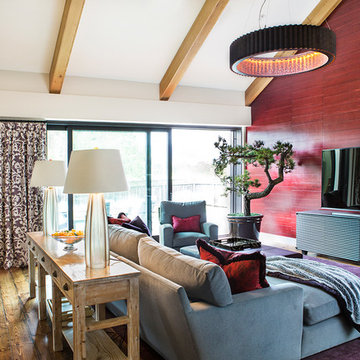
Liz Daly Photography, Signum Architecture
Mid-sized country enclosed medium tone wood floor family room photo in San Francisco with red walls and a tv stand
Mid-sized country enclosed medium tone wood floor family room photo in San Francisco with red walls and a tv stand
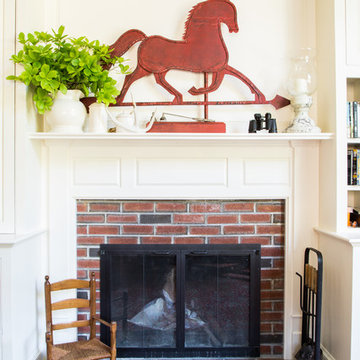
Kyle Caldwell
Example of a mid-sized farmhouse formal and enclosed carpeted living room design in Boston with white walls, a standard fireplace, a brick fireplace and a tv stand
Example of a mid-sized farmhouse formal and enclosed carpeted living room design in Boston with white walls, a standard fireplace, a brick fireplace and a tv stand
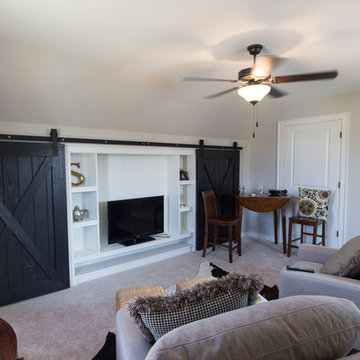
Signature Homes
Inspiration for a mid-sized country enclosed carpeted family room remodel in Birmingham with beige walls, no fireplace and a tv stand
Inspiration for a mid-sized country enclosed carpeted family room remodel in Birmingham with beige walls, no fireplace and a tv stand
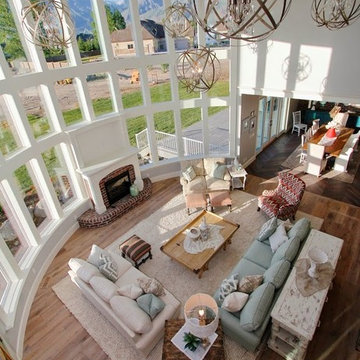
A mix of fun fresh fabrics in coral, green, tan, and more comes together in the functional, fun family room. Comfortable couches in different fabric create a lot of seating. Patterned ottomans add a splash of color. Floor to ceiling curved windows run the length of the room creating a view to die for. Replica antique furniture accents. Unique area rug straight from India and a fireplace with brick surround for cold winter nights. The lighting elevates this family room to the next level.
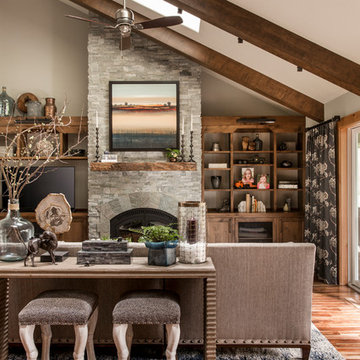
The 1990s home underwent a large renovation including a new kitchen and great room, master suite, home office and improvements to the exterior. Following the comprehensive remodel the home was outfitted with furnishings down to the last detail. We sprinkled in family treasures, memories and the magic felt outdoors.
For more about Angela Todd Studios, click here: https://www.angelatoddstudios.com/
To learn more about this project, click here: https://www.angelatoddstudios.com/portfolio/whimsical-farmhouse/
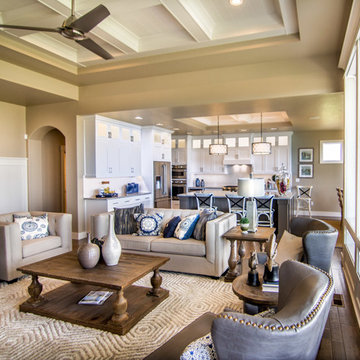
Family room - large farmhouse enclosed dark wood floor and brown floor family room idea in Boise with gray walls, a standard fireplace, a stone fireplace and a tv stand
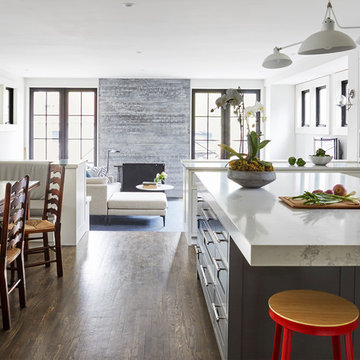
Our client's have 5 kids and needed more space! They hired Mahogany Builders to finish a back addition with a sunken family room, kitchen with custom white cabinets, mud room with build in storage, and a funky, modern powder room.
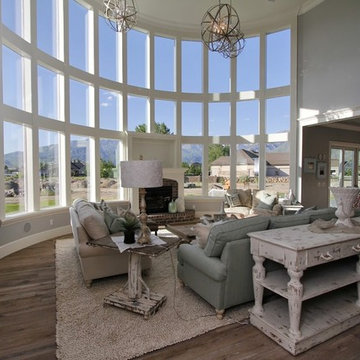
A mix of fun fresh fabrics in coral, green, tan, and more comes together in the functional, fun family room. Comfortable couches in different fabric create a lot of seating. Patterned ottomans add a splash of color. Floor to ceiling curved windows run the length of the room creating a view to die for. Replica antique furniture accents. Unique area rug straight from India and a fireplace with brick surround for cold winter nights. The lighting elevates this family room to the next level.
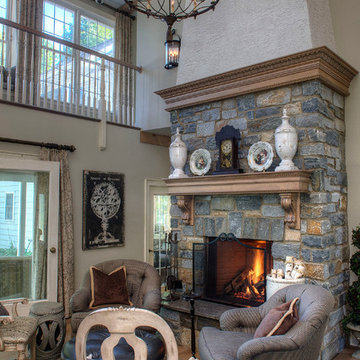
Example of a large cottage open concept carpeted family room design in Philadelphia with beige walls, no fireplace and a tv stand
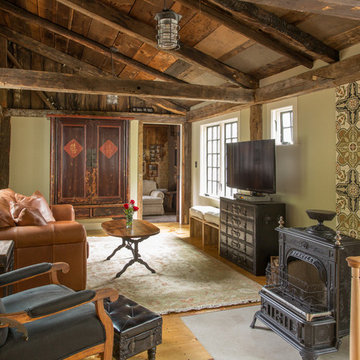
The 1790 Garvin-Weeks Farmstead is a beautiful farmhouse with Georgian and Victorian period rooms as well as a craftsman style addition from the early 1900s. The original house was from the late 18th century, and the barn structure shortly after that. The client desired architectural styles for her new master suite, revamped kitchen, and family room, that paid close attention to the individual eras of the home. The master suite uses antique furniture from the Georgian era, and the floral wallpaper uses stencils from an original vintage piece. The kitchen and family room are classic farmhouse style, and even use timbers and rafters from the original barn structure. The expansive kitchen island uses reclaimed wood, as does the dining table. The custom cabinetry, milk paint, hand-painted tiles, soapstone sink, and marble baking top are other important elements to the space. The historic home now shines.
Eric Roth
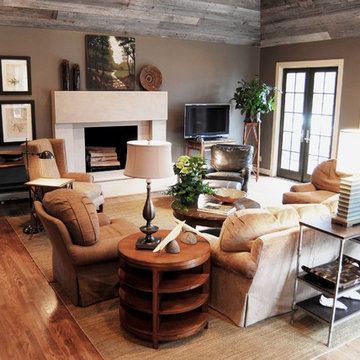
Example of a mid-sized country open concept dark wood floor and brown floor family room design in Birmingham with brown walls, a standard fireplace, a plaster fireplace and a tv stand
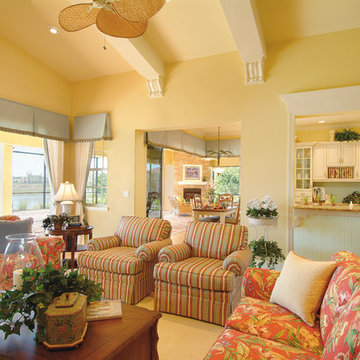
Great Room. Sater Design Collection's luxury, farmhouse home plan "Hammock Grove" (Plan #6780). saterdesign.com
Large country open concept medium tone wood floor family room photo in Miami with yellow walls, no fireplace and a tv stand
Large country open concept medium tone wood floor family room photo in Miami with yellow walls, no fireplace and a tv stand
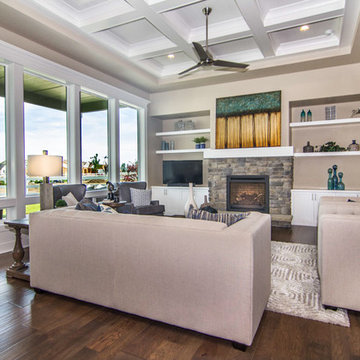
Large country enclosed dark wood floor and brown floor family room photo in Boise with gray walls, a standard fireplace, a stone fireplace and a tv stand
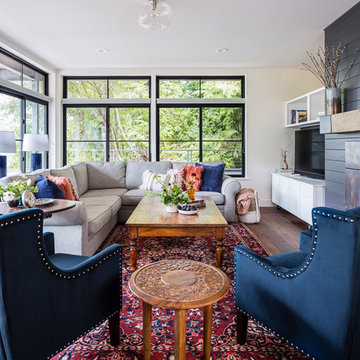
Set within one of Mercer Island’s many embankments is an RW Anderson Homes new build that is breathtaking. Our clients set their eyes on this property and saw the potential despite the overgrown landscape, steep and narrow gravel driveway, and the small 1950’s era home. To not forget the true roots of this property, you’ll find some of the wood salvaged from the original home incorporated into this dreamy modern farmhouse.
Building this beauty went through many trials and tribulations, no doubt. From breaking ground in the middle of winter to delays out of our control, it seemed like there was no end in sight at times. But when this project finally came to fruition - boy, was it worth it!
The design of this home was based on a lot of input from our clients - a busy family of five with a vision for their dream house. Hardwoods throughout, familiar paint colors from their old home, marble countertops, and an open concept floor plan were among some of the things on their shortlist. Three stories, four bedrooms, four bathrooms, one large laundry room, a mudroom, office, entryway, and an expansive great room make up this magnificent residence. No detail went unnoticed, from the custom deck railing to the elements making up the fireplace surround. It was a joy to work on this project and let our creative minds run a little wild!
---
Project designed by interior design studio Kimberlee Marie Interiors. They serve the Seattle metro area including Seattle, Bellevue, Kirkland, Medina, Clyde Hill, and Hunts Point.
For more about Kimberlee Marie Interiors, see here: https://www.kimberleemarie.com/
To learn more about this project, see here
http://www.kimberleemarie.com/mercerislandmodernfarmhouse
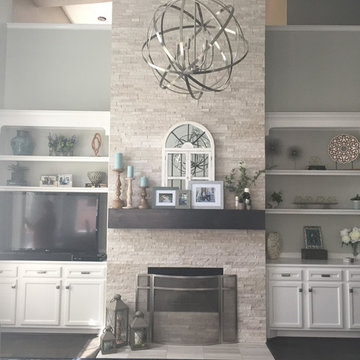
Mid-sized farmhouse open concept dark wood floor and gray floor living room photo in Houston with gray walls, a standard fireplace, a stone fireplace and a tv stand
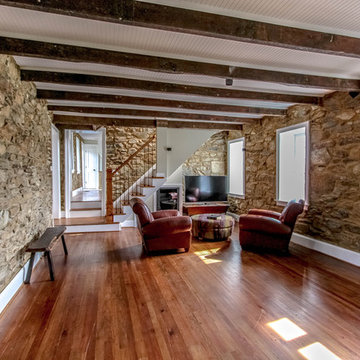
This is an after picture of the family room. View of the open family room from in front of the stone fireplace. Large exposed wood beams and painted white bead board ceiling. The heart of pine floors were re-milled and re-installed. Natural light comes through the new 9 over 6 panned windows.
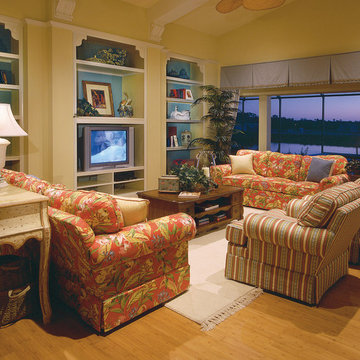
Great Room. Sater Design Collection's luxury, farmhouse home plan "Hammock Grove" (Plan #6780). saterdesign.com
Large cottage open concept medium tone wood floor family room photo in Miami with yellow walls, no fireplace and a tv stand
Large cottage open concept medium tone wood floor family room photo in Miami with yellow walls, no fireplace and a tv stand
Farmhouse Living Space with a TV Stand Ideas
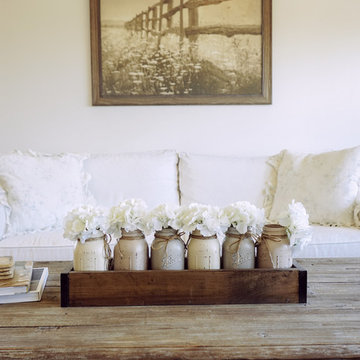
Mid-sized farmhouse enclosed medium tone wood floor and brown floor family room photo in Santa Barbara with white walls, no fireplace and a tv stand
1









