Farmhouse Enclosed Living Space Ideas
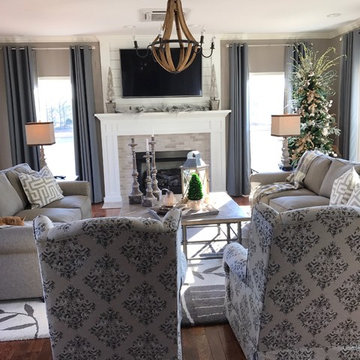
Leanna Patton
Inspiration for a mid-sized farmhouse enclosed dark wood floor family room remodel in Other with gray walls, a standard fireplace, a brick fireplace and a wall-mounted tv
Inspiration for a mid-sized farmhouse enclosed dark wood floor family room remodel in Other with gray walls, a standard fireplace, a brick fireplace and a wall-mounted tv
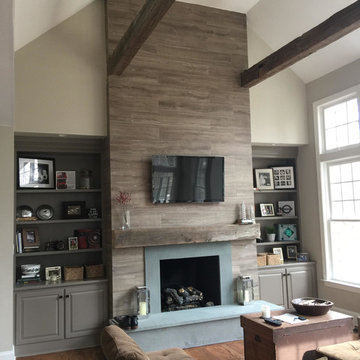
Inspiration for a mid-sized cottage enclosed medium tone wood floor living room remodel in Philadelphia with beige walls, a standard fireplace, a stone fireplace and a wall-mounted tv
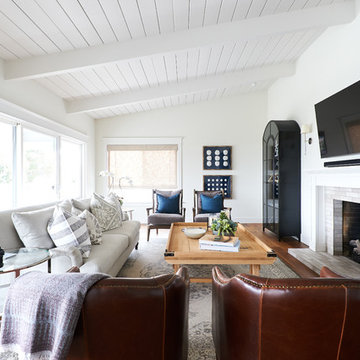
Samantha Goh
Large country formal and enclosed brown floor and dark wood floor living room photo in San Diego with white walls, a standard fireplace, a brick fireplace and a wall-mounted tv
Large country formal and enclosed brown floor and dark wood floor living room photo in San Diego with white walls, a standard fireplace, a brick fireplace and a wall-mounted tv

We refaced the old plain brick with a German Smear treatment and replace an old wood stove with a new one.
Inspiration for a mid-sized country enclosed light wood floor, brown floor and shiplap ceiling living room library remodel in New York with beige walls, a wood stove, a brick fireplace and a media wall
Inspiration for a mid-sized country enclosed light wood floor, brown floor and shiplap ceiling living room library remodel in New York with beige walls, a wood stove, a brick fireplace and a media wall
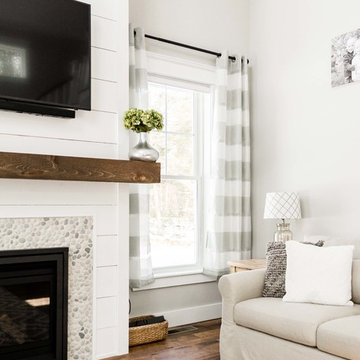
This 3,036 sq. ft custom farmhouse has layers of character on the exterior with metal roofing, cedar impressions and board and batten siding details. Inside, stunning hickory storehouse plank floors cover the home as well as other farmhouse inspired design elements such as sliding barn doors. The house has three bedrooms, two and a half bathrooms, an office, second floor laundry room, and a large living room with cathedral ceilings and custom fireplace.
Photos by Tessa Manning

photo: Tim Brown Media
Mid-sized country formal and enclosed medium tone wood floor and brown floor living room photo in Other with white walls, a standard fireplace, no tv and a stone fireplace
Mid-sized country formal and enclosed medium tone wood floor and brown floor living room photo in Other with white walls, a standard fireplace, no tv and a stone fireplace

Photography by Grace Laird Photography
Living room - large cottage enclosed living room idea in Houston
Living room - large cottage enclosed living room idea in Houston
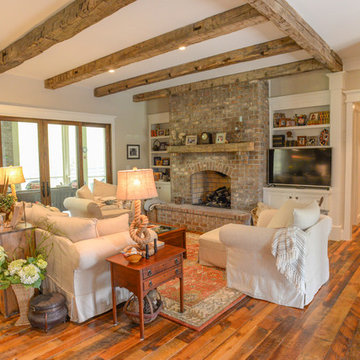
Mid-sized country enclosed dark wood floor living room library photo in Charleston with a standard fireplace, a brick fireplace and a tv stand

Example of a large farmhouse enclosed light wood floor and brown floor family room design in Detroit with beige walls, a standard fireplace, a stone fireplace and a media wall
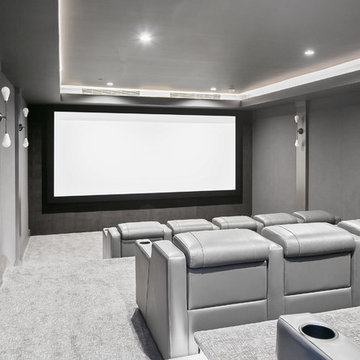
Country enclosed carpeted and gray floor home theater photo in Los Angeles with gray walls and a projector screen
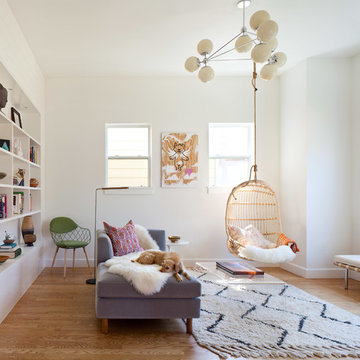
Emily Minton Redfield
Inspiration for a mid-sized farmhouse enclosed medium tone wood floor and brown floor family room remodel in Denver with white walls, no fireplace and no tv
Inspiration for a mid-sized farmhouse enclosed medium tone wood floor and brown floor family room remodel in Denver with white walls, no fireplace and no tv

Photo by Emily Kennedy Photo
Family room - large cottage enclosed light wood floor and beige floor family room idea in Chicago with white walls, a standard fireplace, a tile fireplace and a wall-mounted tv
Family room - large cottage enclosed light wood floor and beige floor family room idea in Chicago with white walls, a standard fireplace, a tile fireplace and a wall-mounted tv
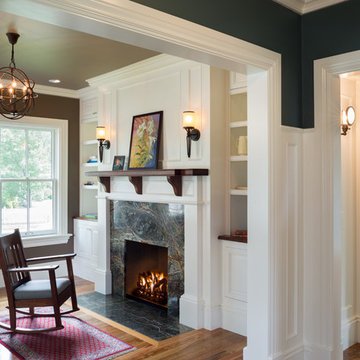
Robert Brewster Photography
Inspiration for a small country formal and enclosed medium tone wood floor living room remodel in Providence with brown walls, a standard fireplace and a tile fireplace
Inspiration for a small country formal and enclosed medium tone wood floor living room remodel in Providence with brown walls, a standard fireplace and a tile fireplace

Refined Home created the family room interiors for this beautiful modern farmhouse designed by Rob Bramhall Architects and built by Silver Phoenix Construction. The room features a nickel board feature wall, a clean natural beam ceiling detail, and white cabinetry media wall. The interiors feature a leather sectional, occasional chairs featuring a bold stripe, and a rattan side chair and accessories.

Photo: Rikki Snyder © 2014 Houzz
Example of a small cottage enclosed medium tone wood floor living room design in New York with green walls, a standard fireplace and a stone fireplace
Example of a small cottage enclosed medium tone wood floor living room design in New York with green walls, a standard fireplace and a stone fireplace

Living room - large farmhouse enclosed concrete floor, gray floor, vaulted ceiling and wood wall living room idea in Nashville with a bar, brown walls, no fireplace and a wall-mounted tv
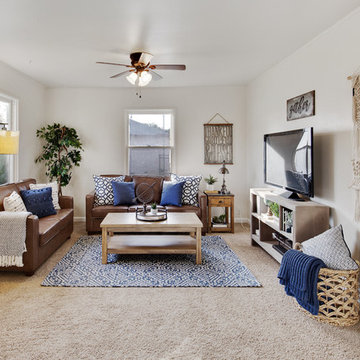
Inspiration for a farmhouse enclosed carpeted and beige floor living room remodel in Other with beige walls and a tv stand
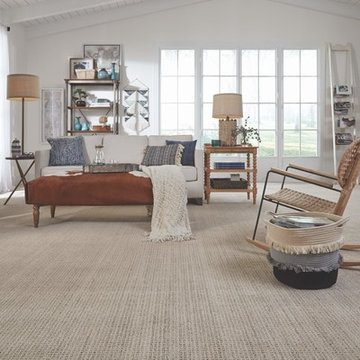
Example of a large cottage formal and enclosed carpeted and gray floor living room design in Phoenix with white walls, no fireplace and no tv
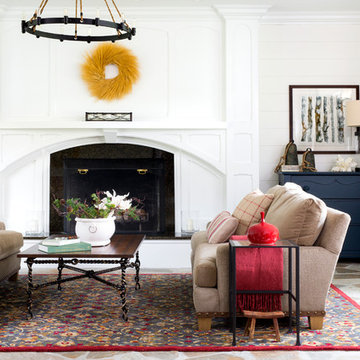
This 1850s farmhouse in the country outside NY underwent a dramatic makeover! Dark wood molding was painted white, shiplap added to the walls, wheat-colored grasscloth installed, and carpets torn out to make way for natural stone and heart pine flooring. We based the palette on quintessential American colors: red, white, and navy. Rooms that had been dark were filled with light and became the backdrop for cozy fabrics, wool rugs, and a collection of art and curios.
Photography: Stacy Zarin Goldberg
See this project featured in Home & Design Magazine here: http://www.homeanddesign.com/2016/12/21/farmhouse-fresh
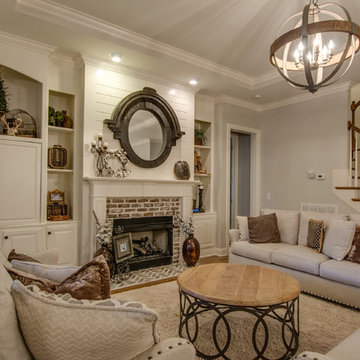
Jason Krupek Photography
Example of a mid-sized country formal and enclosed medium tone wood floor living room design in Nashville with gray walls, a brick fireplace, a media wall and a standard fireplace
Example of a mid-sized country formal and enclosed medium tone wood floor living room design in Nashville with gray walls, a brick fireplace, a media wall and a standard fireplace
Farmhouse Enclosed Living Space Ideas
1









