Farmhouse Loft-Style Living Space Ideas

Old World European, Country Cottage. Three separate cottages make up this secluded village over looking a private lake in an old German, English, and French stone villa style. Hand scraped arched trusses, wide width random walnut plank flooring, distressed dark stained raised panel cabinetry, and hand carved moldings make these traditional farmhouse cottage buildings look like they have been here for 100s of years. Newly built of old materials, and old traditional building methods, including arched planked doors, leathered stone counter tops, stone entry, wrought iron straps, and metal beam straps. The Lake House is the first, a Tudor style cottage with a slate roof, 2 bedrooms, view filled living room open to the dining area, all overlooking the lake. The Carriage Home fills in when the kids come home to visit, and holds the garage for the whole idyllic village. This cottage features 2 bedrooms with on suite baths, a large open kitchen, and an warm, comfortable and inviting great room. All overlooking the lake. The third structure is the Wheel House, running a real wonderful old water wheel, and features a private suite upstairs, and a work space downstairs. All homes are slightly different in materials and color, including a few with old terra cotta roofing. Project Location: Ojai, California. Project designed by Maraya Interior Design. From their beautiful resort town of Ojai, they serve clients in Montecito, Hope Ranch, Malibu and Calabasas, across the tri-county area of Santa Barbara, Ventura and Los Angeles, south to Hidden Hills.
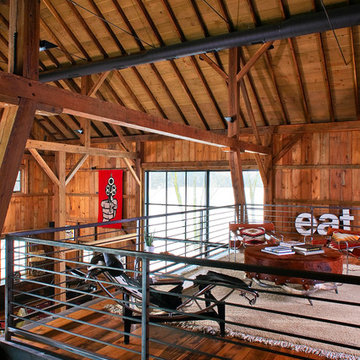
As part of the Walnut Farm project, Northworks was commissioned to convert an existing 19th century barn into a fully-conditioned home. Working closely with the local contractor and a barn restoration consultant, Northworks conducted a thorough investigation of the existing structure. The resulting design is intended to preserve the character of the original barn while taking advantage of its spacious interior volumes and natural materials.
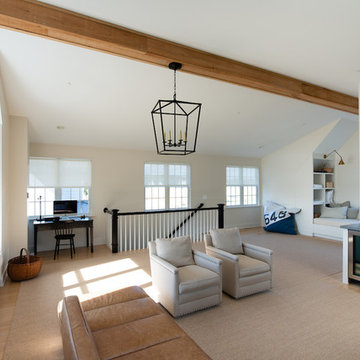
Example of a large cottage loft-style light wood floor family room design in DC Metro with a bar, white walls and a wall-mounted tv

A stunning farmhouse styled home is given a light and airy contemporary design! Warm neutrals, clean lines, and organic materials adorn every room, creating a bright and inviting space to live.
The rectangular swimming pool, library, dark hardwood floors, artwork, and ornaments all entwine beautifully in this elegant home.
Project Location: The Hamptons. Project designed by interior design firm, Betty Wasserman Art & Interiors. From their Chelsea base, they serve clients in Manhattan and throughout New York City, as well as across the tri-state area and in The Hamptons.
For more about Betty Wasserman, click here: https://www.bettywasserman.com/
To learn more about this project, click here: https://www.bettywasserman.com/spaces/modern-farmhouse/
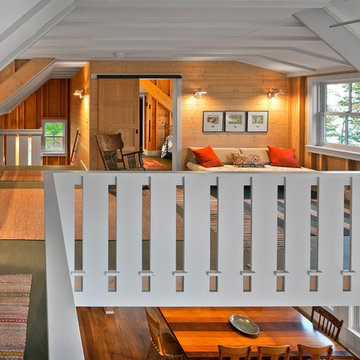
Pete Sieger
Example of a mid-sized farmhouse loft-style family room design in Minneapolis with white walls, no fireplace and no tv
Example of a mid-sized farmhouse loft-style family room design in Minneapolis with white walls, no fireplace and no tv
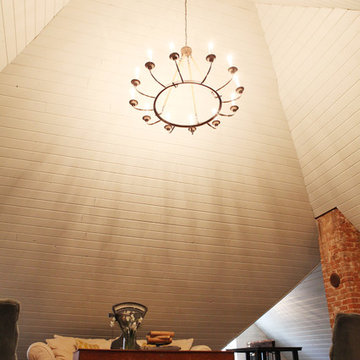
http://mollywinphotography.com
Mid-sized farmhouse loft-style medium tone wood floor family room photo in Austin with white walls
Mid-sized farmhouse loft-style medium tone wood floor family room photo in Austin with white walls

This 3200 square foot home features a maintenance free exterior of LP Smartside, corrugated aluminum roofing, and native prairie landscaping. The design of the structure is intended to mimic the architectural lines of classic farm buildings. The outdoor living areas are as important to this home as the interior spaces; covered and exposed porches, field stone patios and an enclosed screen porch all offer expansive views of the surrounding meadow and tree line.
The home’s interior combines rustic timbers and soaring spaces which would have traditionally been reserved for the barn and outbuildings, with classic finishes customarily found in the family homestead. Walls of windows and cathedral ceilings invite the outdoors in. Locally sourced reclaimed posts and beams, wide plank white oak flooring and a Door County fieldstone fireplace juxtapose with classic white cabinetry and millwork, tongue and groove wainscoting and a color palate of softened paint hues, tiles and fabrics to create a completely unique Door County homestead.
Mitch Wise Design, Inc.
Richard Steinberger Photography
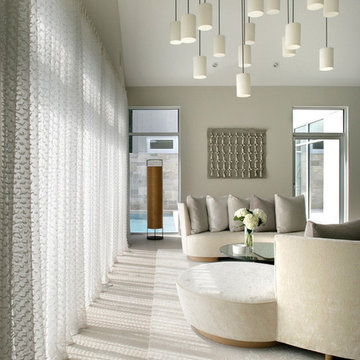
Inspiration for a contemporary styled farmhouse in The Hamptons featuring a neutral color palette patio, rectangular swimming pool, library, living room, dark hardwood floors, artwork, and ornaments that all entwine beautifully in this elegant home.
Project designed by Tribeca based interior designer Betty Wasserman. She designs luxury homes in New York City (Manhattan), The Hamptons (Southampton), and the entire tri-state area.
For more about Betty Wasserman, click here: https://www.bettywasserman.com/
To learn more about this project, click here: https://www.bettywasserman.com/spaces/modern-farmhouse/
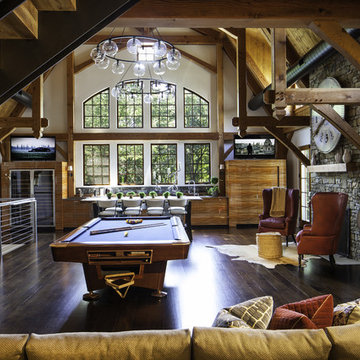
Photographer: Peter Kubilus
Example of a farmhouse loft-style dark wood floor family room design in New York with white walls, a standard fireplace, a stone fireplace and a tv stand
Example of a farmhouse loft-style dark wood floor family room design in New York with white walls, a standard fireplace, a stone fireplace and a tv stand
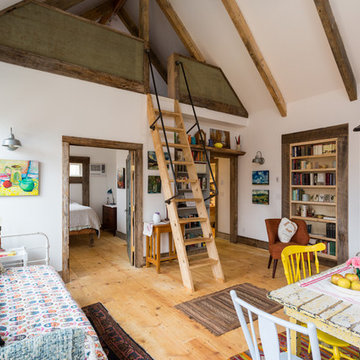
Swartz Photography
Example of a small cottage loft-style light wood floor living room library design in Other with white walls, a wood stove, a concrete fireplace and no tv
Example of a small cottage loft-style light wood floor living room library design in Other with white walls, a wood stove, a concrete fireplace and no tv
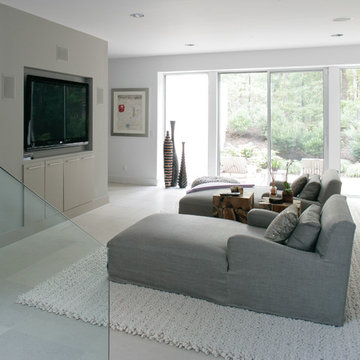
A stunning farmhouse styled home is given a light and airy contemporary design! Warm neutrals, clean lines, and organic materials adorn every room, creating a bright and inviting space to live.
The rectangular swimming pool, library, dark hardwood floors, artwork, and ornaments all entwine beautifully in this elegant home.
Project Location: The Hamptons. Project designed by interior design firm, Betty Wasserman Art & Interiors. From their Chelsea base, they serve clients in Manhattan and throughout New York City, as well as across the tri-state area and in The Hamptons.
For more about Betty Wasserman, click here: https://www.bettywasserman.com/
To learn more about this project, click here: https://www.bettywasserman.com/spaces/modern-farmhouse/
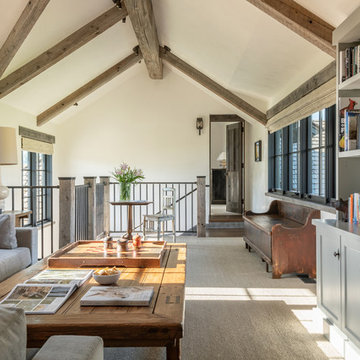
Country loft-style dark wood floor and brown floor family room photo in Other with white walls and a tv stand
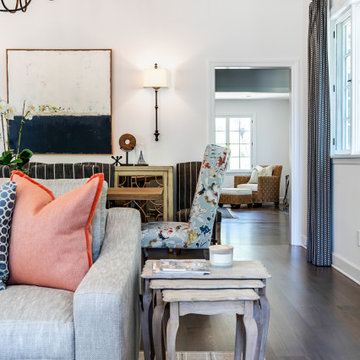
This Altadena home is the perfect example of modern farmhouse flair. The powder room flaunts an elegant mirror over a strapping vanity; the butcher block in the kitchen lends warmth and texture; the living room is replete with stunning details like the candle style chandelier, the plaid area rug, and the coral accents; and the master bathroom’s floor is a gorgeous floor tile.
Project designed by Courtney Thomas Design in La Cañada. Serving Pasadena, Glendale, Monrovia, San Marino, Sierra Madre, South Pasadena, and Altadena.
For more about Courtney Thomas Design, click here: https://www.courtneythomasdesign.com/
To learn more about this project, click here:
https://www.courtneythomasdesign.com/portfolio/new-construction-altadena-rustic-modern/
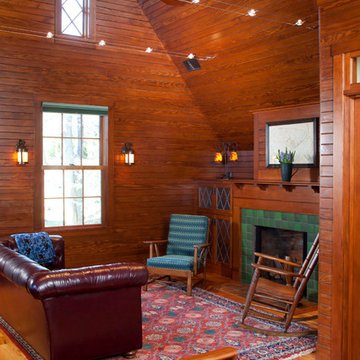
Photo by Randy O'Rourke
www.rorphotos.com
Living room - large country loft-style medium tone wood floor living room idea in Boston with a standard fireplace and a tile fireplace
Living room - large country loft-style medium tone wood floor living room idea in Boston with a standard fireplace and a tile fireplace

This small house doesn't feel small because of the high ceilings and the connections of the spaces. The daylight was carefully plotted to allow for sunny spaces in the winter and cool ones in the summer. Duffy Healey, photographer.
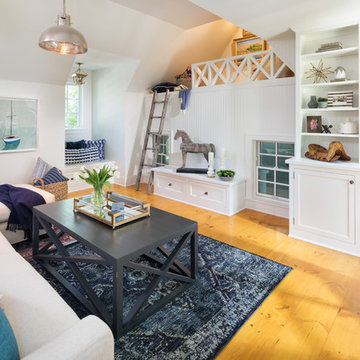
Builder: Pillar Homes
Photographer: Landmark Photography
Living room - mid-sized farmhouse loft-style light wood floor living room idea in Minneapolis with white walls and a wall-mounted tv
Living room - mid-sized farmhouse loft-style light wood floor living room idea in Minneapolis with white walls and a wall-mounted tv

Erika Bierman Photography
Lori Dennis Interior Design
SoCal Construction
Inspiration for a mid-sized farmhouse loft-style light wood floor living room library remodel in San Diego with multicolored walls
Inspiration for a mid-sized farmhouse loft-style light wood floor living room library remodel in San Diego with multicolored walls
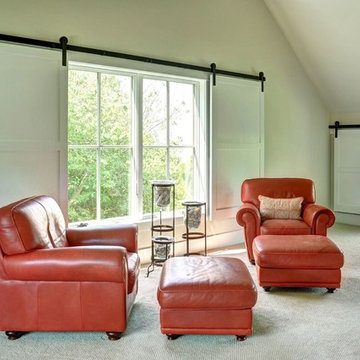
Sitting Room
Chris Foster Photography
Large farmhouse loft-style carpeted family room photo in Burlington with beige walls
Large farmhouse loft-style carpeted family room photo in Burlington with beige walls
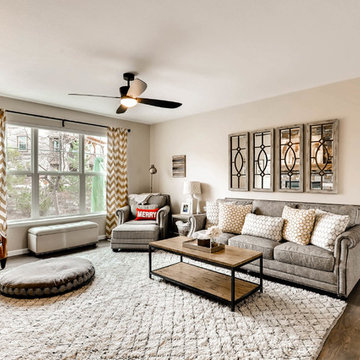
Family room - large country loft-style light wood floor and beige floor family room idea in Denver with a music area, a standard fireplace, a stone fireplace and a wall-mounted tv
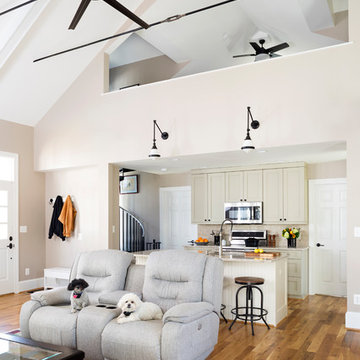
Stacy Zarin-Goldberg
Mid-sized cottage loft-style medium tone wood floor family room photo in DC Metro with beige walls, no fireplace and a wall-mounted tv
Mid-sized cottage loft-style medium tone wood floor family room photo in DC Metro with beige walls, no fireplace and a wall-mounted tv
Farmhouse Loft-Style Living Space Ideas
1









