Farmhouse Living Space with Black Walls Ideas
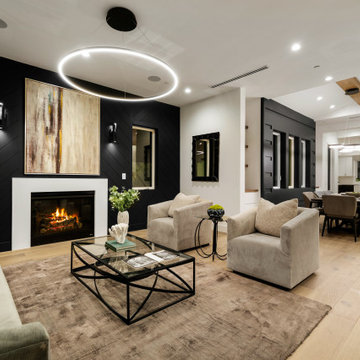
Example of a large country open concept medium tone wood floor and wall paneling living room design in Los Angeles with black walls, a standard fireplace and no tv

Example of a mid-sized cottage formal and open concept vinyl floor, black floor and wainscoting living room design in Other with black walls, a standard fireplace, a stacked stone fireplace and a wall-mounted tv
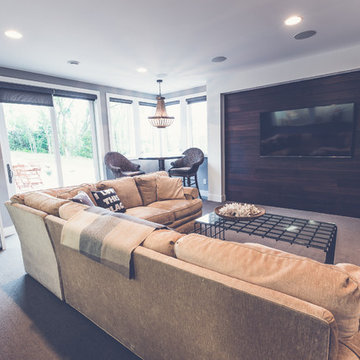
Custom Built Modern Home in Eagles Landing Neighborhood of Saint Augusta, Mn - Build by Werschay Homes.
-Steve Diamond Elements, #SDE
Small farmhouse enclosed carpeted family room photo in Minneapolis with black walls and a wall-mounted tv
Small farmhouse enclosed carpeted family room photo in Minneapolis with black walls and a wall-mounted tv

The Herringbone shiplap wall painted in Black of Night makes for the absolutely perfect background to make the Caramel Maple cabinetry and mantle pop!
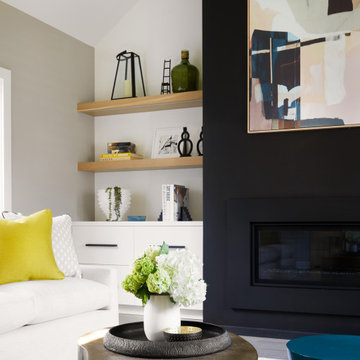
Inspiration for a country formal light wood floor and vaulted ceiling living room remodel in San Francisco with black walls, a plaster fireplace and no tv
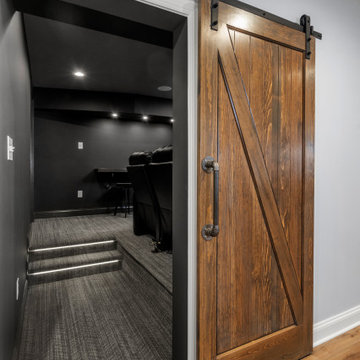
This farmhouse style home was already lovely and inviting. We just added some finishing touches in the kitchen and expanded and enhanced the basement. In the kitchen we enlarged the center island so that it is now five-feet-wide. We rebuilt the sides, added the cross-back, “x”, design to each end and installed new fixtures. We also installed new counters and painted all the cabinetry. Already the center of the home’s everyday living and entertaining, there’s now even more space for gathering. We expanded the already finished basement to include a main room with kitchenet, a multi-purpose/guestroom with a murphy bed, full bathroom, and a home theatre. The COREtec vinyl flooring is waterproof and strong enough to take the beating of everyday use. In the main room, the ship lap walls and farmhouse lantern lighting coordinates beautifully with the vintage farmhouse tuxedo bathroom. Who needs to go out to the movies with a home theatre like this one? With tiered seating for six, featuring reclining chair on platforms, tray ceiling lighting and theatre sconces, this is the perfect spot for family movie night!
Rudloff Custom Builders has won Best of Houzz for Customer Service in 2014, 2015, 2016, 2017, 2019, 2020, and 2021. We also were voted Best of Design in 2016, 2017, 2018, 2019, 2020, and 2021, which only 2% of professionals receive. Rudloff Custom Builders has been featured on Houzz in their Kitchen of the Week, What to Know About Using Reclaimed Wood in the Kitchen as well as included in their Bathroom WorkBook article. We are a full service, certified remodeling company that covers all of the Philadelphia suburban area. This business, like most others, developed from a friendship of young entrepreneurs who wanted to make a difference in their clients’ lives, one household at a time. This relationship between partners is much more than a friendship. Edward and Stephen Rudloff are brothers who have renovated and built custom homes together paying close attention to detail. They are carpenters by trade and understand concept and execution. Rudloff Custom Builders will provide services for you with the highest level of professionalism, quality, detail, punctuality and craftsmanship, every step of the way along our journey together.
Specializing in residential construction allows us to connect with our clients early in the design phase to ensure that every detail is captured as you imagined. One stop shopping is essentially what you will receive with Rudloff Custom Builders from design of your project to the construction of your dreams, executed by on-site project managers and skilled craftsmen. Our concept: envision our client’s ideas and make them a reality. Our mission: CREATING LIFETIME RELATIONSHIPS BUILT ON TRUST AND INTEGRITY.
Photo Credit: Linda McManus Images
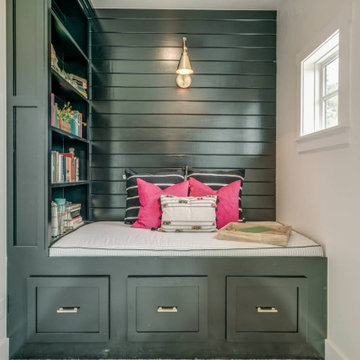
Bonus room with a reading nook
Family room - country carpeted family room idea in Oklahoma City with black walls
Family room - country carpeted family room idea in Oklahoma City with black walls
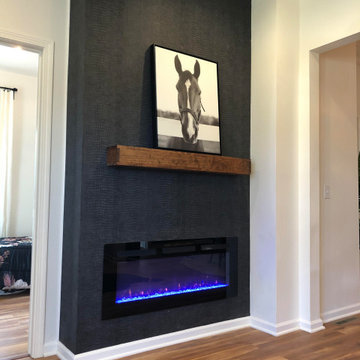
Farmhouse wallpaper living room photo in Omaha with black walls and a standard fireplace

Family room - large cottage open concept medium tone wood floor, brown floor, exposed beam and shiplap wall family room idea in Austin with black walls, a standard fireplace, a shiplap fireplace and a wall-mounted tv
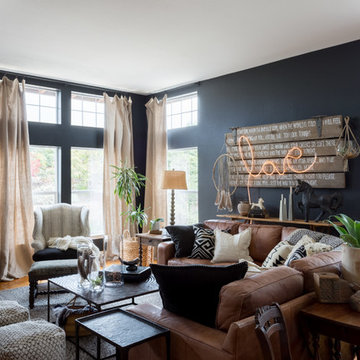
Living room - mid-sized country open concept light wood floor living room idea in Santa Barbara with black walls
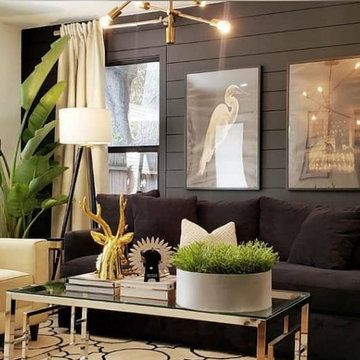
Farmhouse dark wood floor and shiplap wall living room photo in San Francisco with black walls

CHRISTOPHER LEE FOTO
Farmhouse light wood floor, beige floor and shiplap wall family room photo in Los Angeles with black walls, a standard fireplace and a stone fireplace
Farmhouse light wood floor, beige floor and shiplap wall family room photo in Los Angeles with black walls, a standard fireplace and a stone fireplace
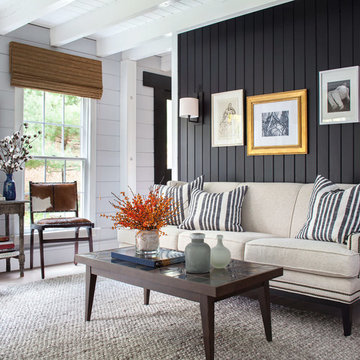
Cottage dark wood floor and brown floor living room photo in New York with black walls
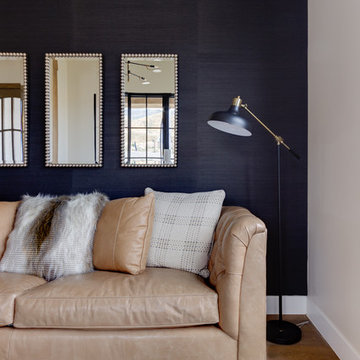
Interior Designer: Simons Design Studio
Builder: Magleby Construction
Photography: Allison Niccum
Living room - mid-sized farmhouse light wood floor living room idea in Salt Lake City with a music area, black walls, no fireplace and no tv
Living room - mid-sized farmhouse light wood floor living room idea in Salt Lake City with a music area, black walls, no fireplace and no tv
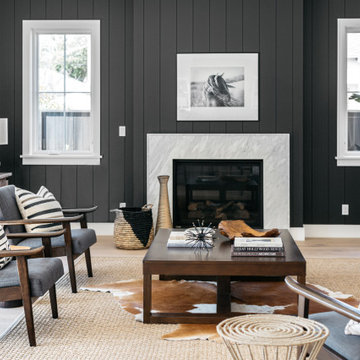
Family room - farmhouse open concept light wood floor family room idea in Los Angeles with black walls

Living room - large country formal and open concept light wood floor and vaulted ceiling living room idea in San Francisco with black walls, a plaster fireplace and no tv
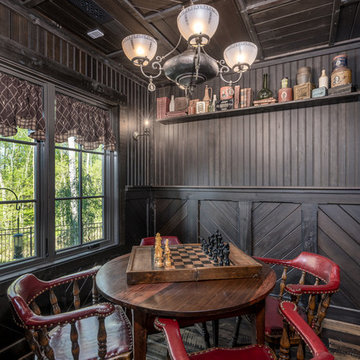
Inspiration for a large cottage dark wood floor and brown floor game room remodel in Charlotte with black walls
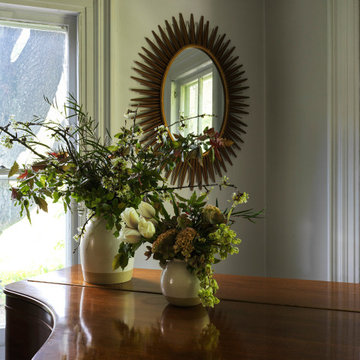
By utilizing layered textures and natural elements in the furnishings, we reconnected the formal historic qualities of the home with its relaxed surroundings.
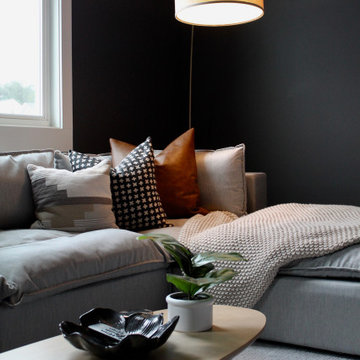
In this new build we achieved a southern classic look on the exterior, with a modern farmhouse flair in the interior. The palette for this project focused on neutrals, natural woods, hues of blues, and accents of black. This allowed for a seamless and calm transition from room to room having each space speak to one another for a constant style flow throughout the home. We focused heavily on statement lighting, and classic finishes with a modern twist.
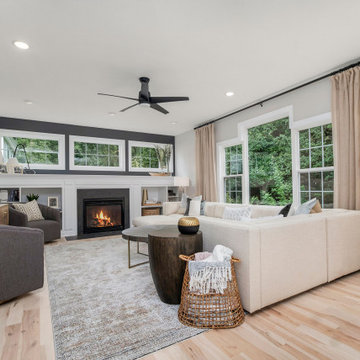
Inspiration for a large farmhouse open concept light wood floor living room remodel in Grand Rapids with black walls, a standard fireplace, a stone fireplace and a wall-mounted tv
Farmhouse Living Space with Black Walls Ideas
1









