Farmhouse Living Space with Gray Walls Ideas
Refine by:
Budget
Sort by:Popular Today
1 - 20 of 3,844 photos
Item 1 of 3
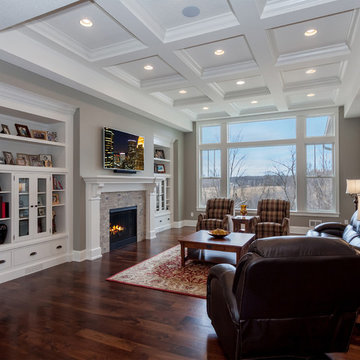
Living room - large country open concept dark wood floor and brown floor living room idea in Minneapolis with gray walls, a standard fireplace, a brick fireplace and a wall-mounted tv

Bright, comfortable, and contemporary family room with farmhouse-style details like painted white brick and horizontal wood paneling. Pops of color give the space personality.

Family Room with reclaimed wood beams for shelving and fireplace mantel. Performance fabrics used on all the furniture allow for a very durable and kid friendly environment.
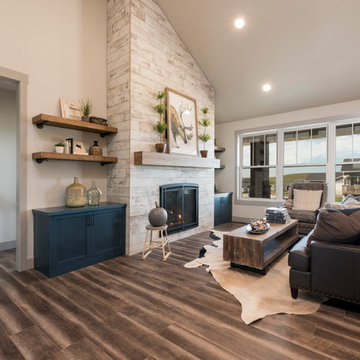
Mid-sized country open concept vinyl floor and brown floor living room photo in Other with gray walls, a standard fireplace, a tile fireplace and a concealed tv
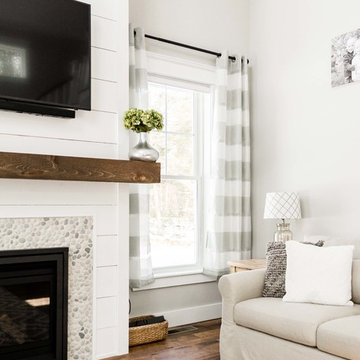
This 3,036 sq. ft custom farmhouse has layers of character on the exterior with metal roofing, cedar impressions and board and batten siding details. Inside, stunning hickory storehouse plank floors cover the home as well as other farmhouse inspired design elements such as sliding barn doors. The house has three bedrooms, two and a half bathrooms, an office, second floor laundry room, and a large living room with cathedral ceilings and custom fireplace.
Photos by Tessa Manning

Jenna Sue
Example of a large cottage open concept light wood floor and gray floor living room design in Tampa with gray walls, a standard fireplace and a stone fireplace
Example of a large cottage open concept light wood floor and gray floor living room design in Tampa with gray walls, a standard fireplace and a stone fireplace

2019--Brand new construction of a 2,500 square foot house with 4 bedrooms and 3-1/2 baths located in Menlo Park, Ca. This home was designed by Arch Studio, Inc., David Eichler Photography

Living room off the kitchen
reclaimed wood floors, plaster walls, custom furnshings and window treatments - stone facing on fireplace, metal cabinetry flanking fireplace and wrap around sectional sofa
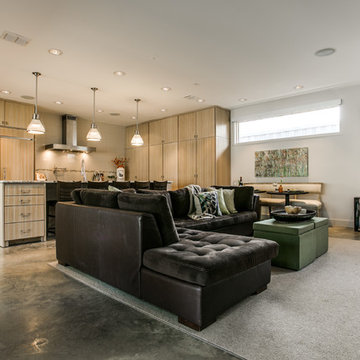
A Modern kitchen and living space inside a rustic barn wood farmhouse. Open floor plan with kitchen designed to be either functional kitchen and elegant entertaining space. ©Shoot2Sell Photography

Large cottage open concept medium tone wood floor and brown floor living room photo in Other with gray walls, a standard fireplace, a metal fireplace and a wall-mounted tv
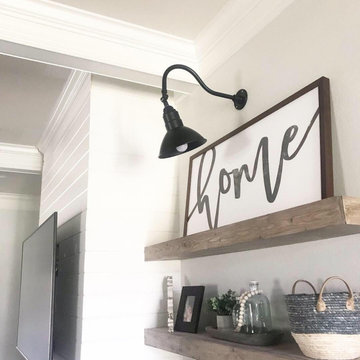
Example of a large country open concept dark wood floor living room design in Tampa with gray walls, no fireplace and a wall-mounted tv
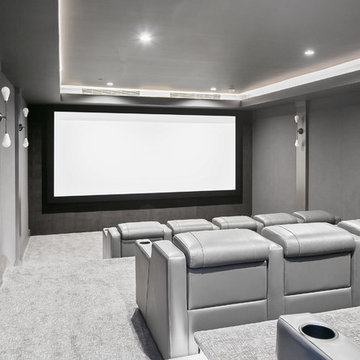
Country enclosed carpeted and gray floor home theater photo in Los Angeles with gray walls and a projector screen

Large farmhouse open concept light wood floor, brown floor and vaulted ceiling living room photo in Denver with gray walls, a standard fireplace, a stacked stone fireplace and a wall-mounted tv

Mid-sized cottage open concept light wood floor and beige floor living room photo in Atlanta with gray walls, a standard fireplace, a tile fireplace and no tv
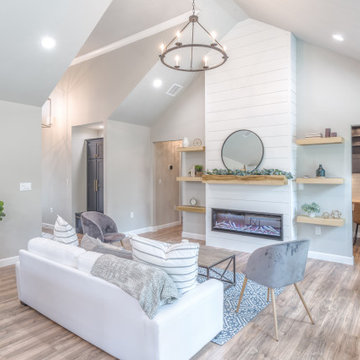
Farmhouse open concept laminate floor and brown floor living room photo in Other with gray walls and a wood fireplace surround

Farmhouse style with industrial, contemporary feel.
Living room - mid-sized country open concept medium tone wood floor living room idea in San Francisco with gray walls
Living room - mid-sized country open concept medium tone wood floor living room idea in San Francisco with gray walls

Country medium tone wood floor and white floor living room photo in Atlanta with gray walls, a standard fireplace and a stone fireplace
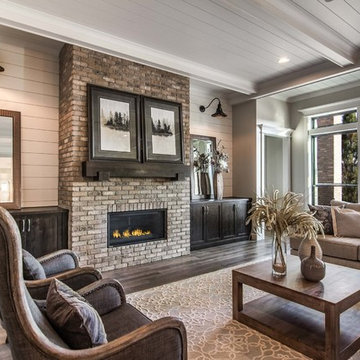
Inspiration for a country dark wood floor and brown floor living room remodel in Boise with gray walls, a ribbon fireplace and a brick fireplace
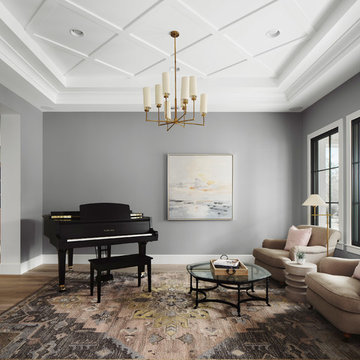
This home features many timeless designs and was catered to our clients and their five growing children
Inspiration for a large cottage light wood floor living room remodel in Phoenix with a music area, gray walls, no fireplace and no tv
Inspiration for a large cottage light wood floor living room remodel in Phoenix with a music area, gray walls, no fireplace and no tv
Farmhouse Living Space with Gray Walls Ideas

A for-market house finished in 2021. The house sits on a narrow, hillside lot overlooking the Square below.
photography: Viktor Ramos
Living room - cottage open concept medium tone wood floor and brown floor living room idea in Cincinnati with gray walls, a standard fireplace and a wall-mounted tv
Living room - cottage open concept medium tone wood floor and brown floor living room idea in Cincinnati with gray walls, a standard fireplace and a wall-mounted tv
1









